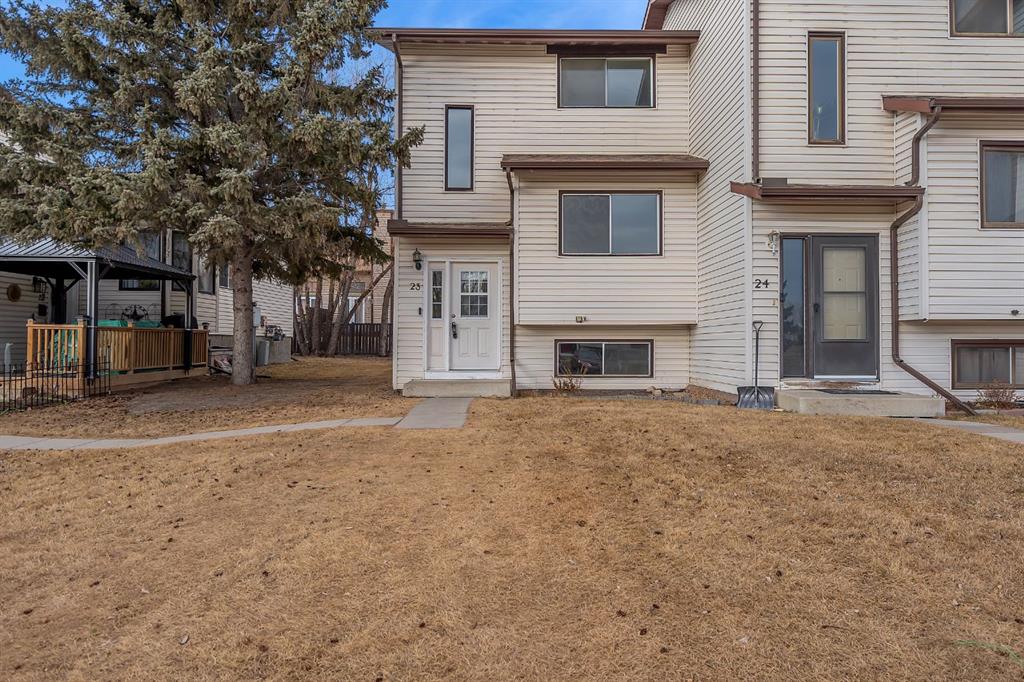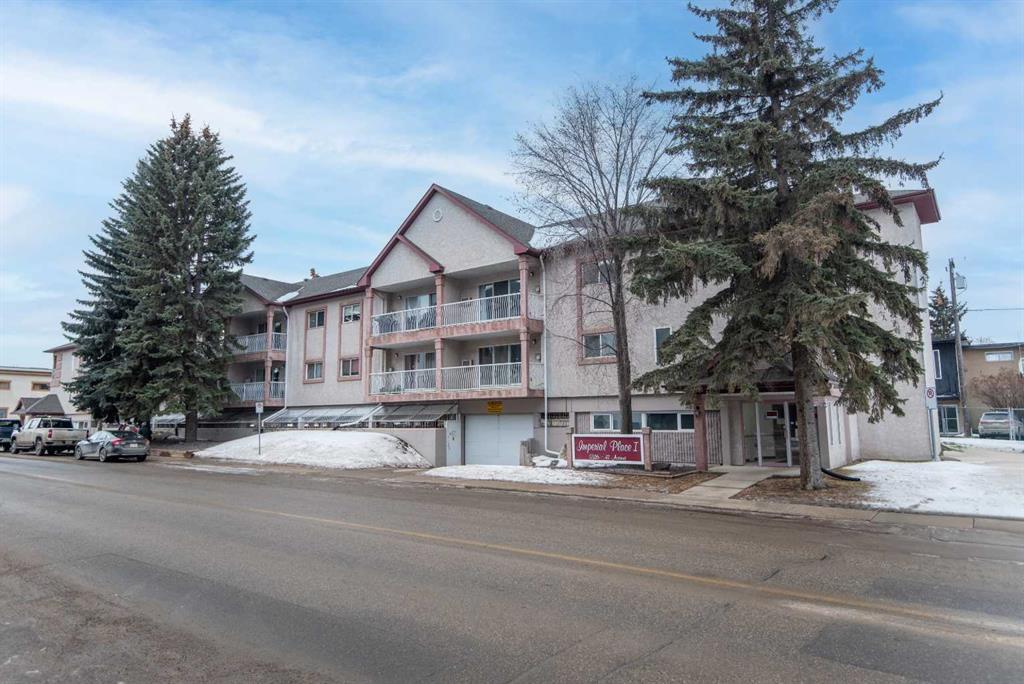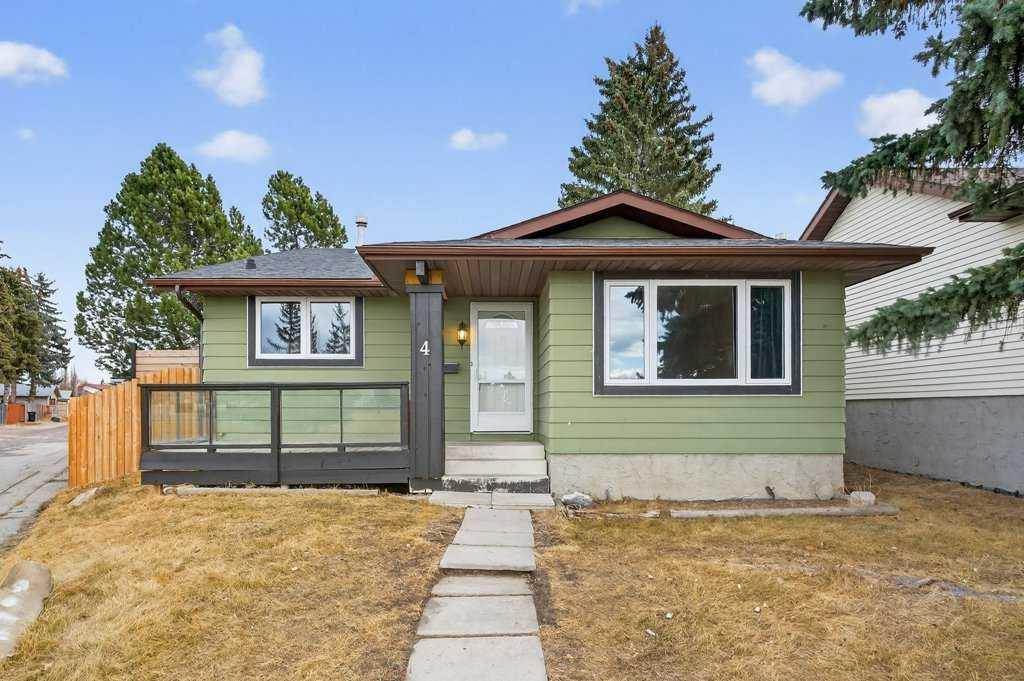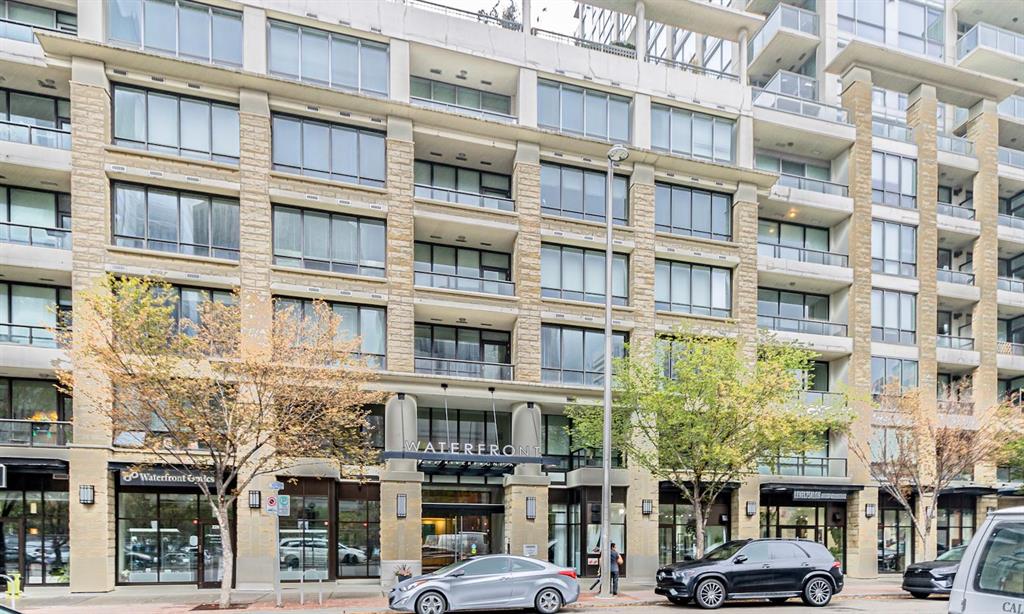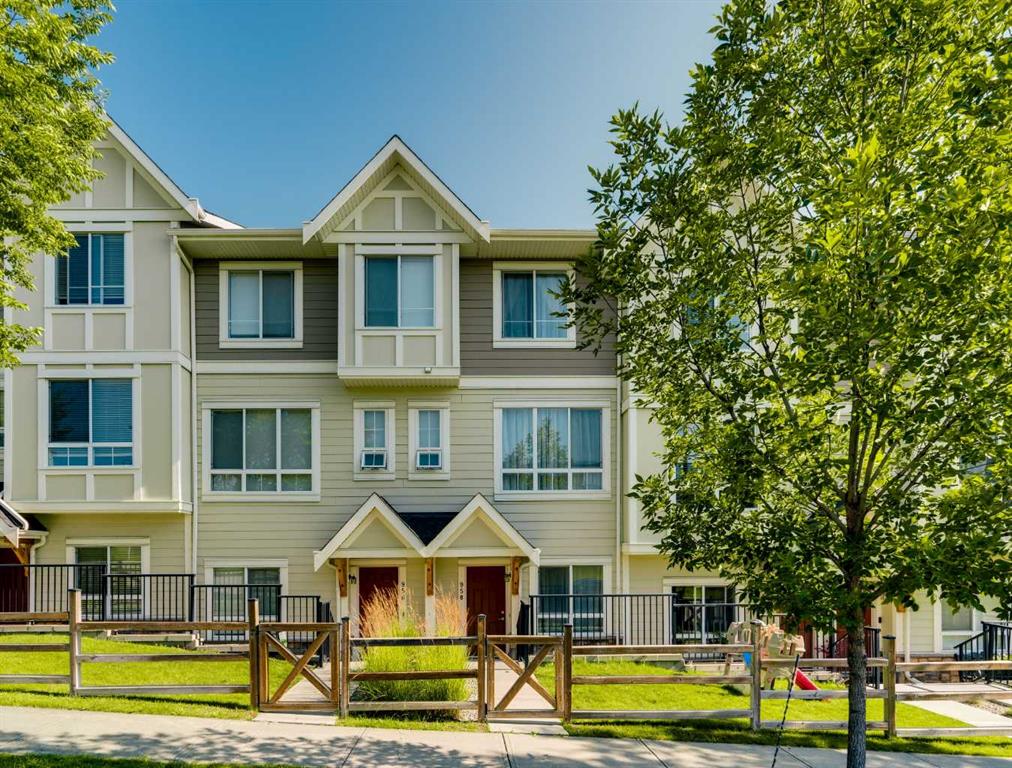212, 5326 47 Avenue , Red Deer || $139,000
Beautiful one-bedroom condo located in the heart of vibrant downtown Red Deer, offering an attractive, low-maintenance lifestyle ideal for busy professionals or active urban dwellers. Situated on the second floor, this east-facing unit is filled with natural light and features a well-designed, functional floor plan. Enjoy the morning sun from the spacious balcony, perfect for coffee or quiet relaxation. The living room is thoughtfully designed for comfort and convenience, featuring a corner gas fireplace, a Murphy bed for occasional overnight guests, and an in-wall air-conditioning unit to keep you cool during hot summer days.
The kitchen has been tastefully upgraded with new backsplash tile and countertops, is equipped with newer appliances, and opens to the dining area, ideal for everyday living or entertaining. All light fixtures have been updated with modern finishes throughout the unit.
The generously sized bedroom easily accommodates a king-size bed. A four-piece bathroom and a separate storage room complete the unit. Free shared laundry facilities are conveniently located directly across the hall.
Additional features include secure building entry, elevator access, and heated underground parking with one assigned stall. The condo association is financially sound, with condo fees of $487.85/month, which include heat, water, sewer, garbage collection, insurance, professional management, and snow removal. Pets are allowed with restrictions.
This condo offers an exceptional opportunity to enjoy an active, walkable lifestyle, just steps from shopping, restaurants, coffee shops, the Red Deer Public Library, and the beautiful Waskasoo, Coronation, and Barrett Parks, along with extensive walking trails and indoor/outdoor recreation.
Carefree living —ideal for those seeking comfort, convenience, and a vibrant lifestyle.
Listing Brokerage: Century 21 Maximum










