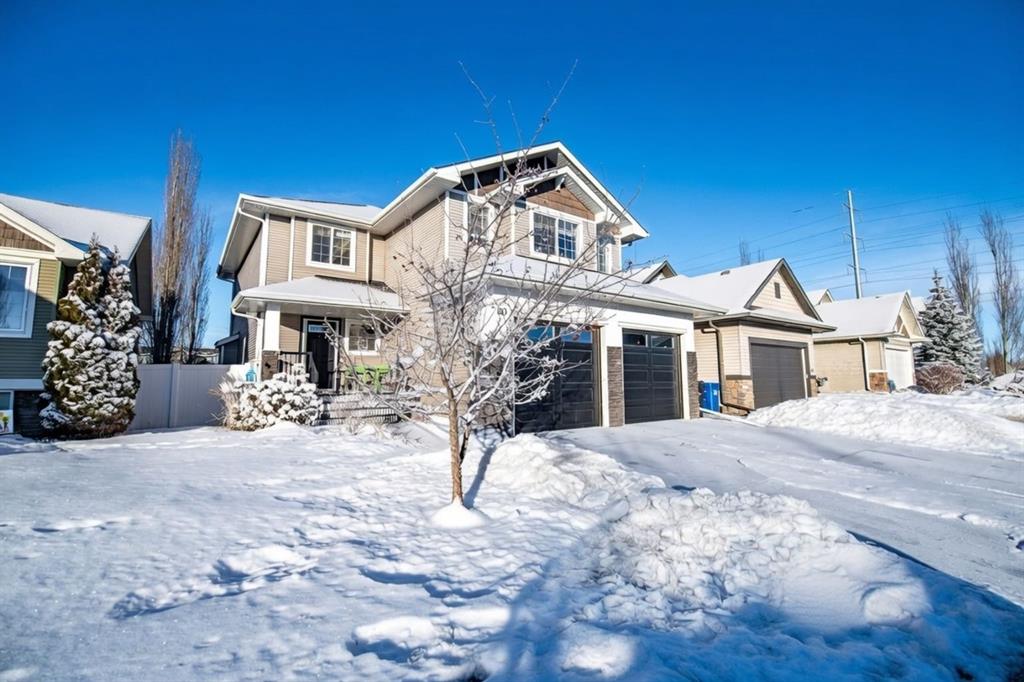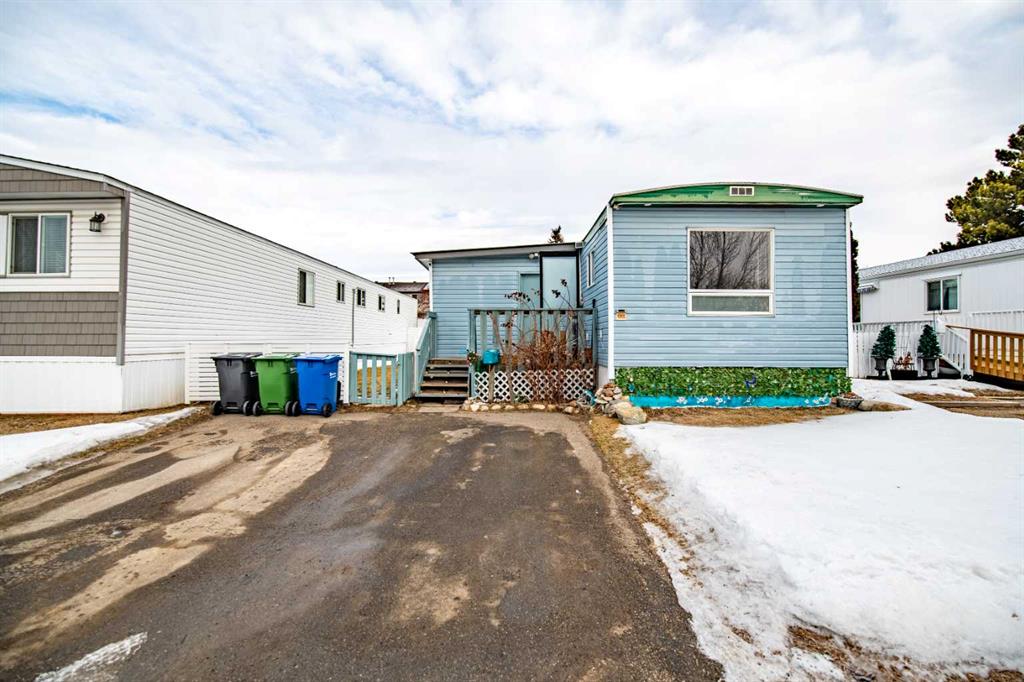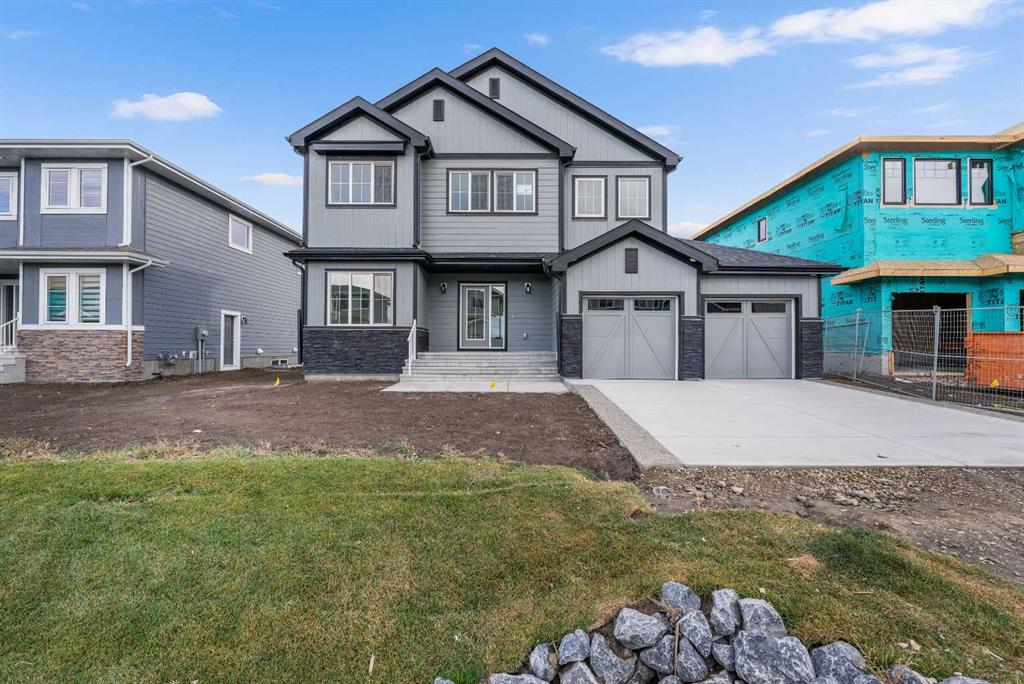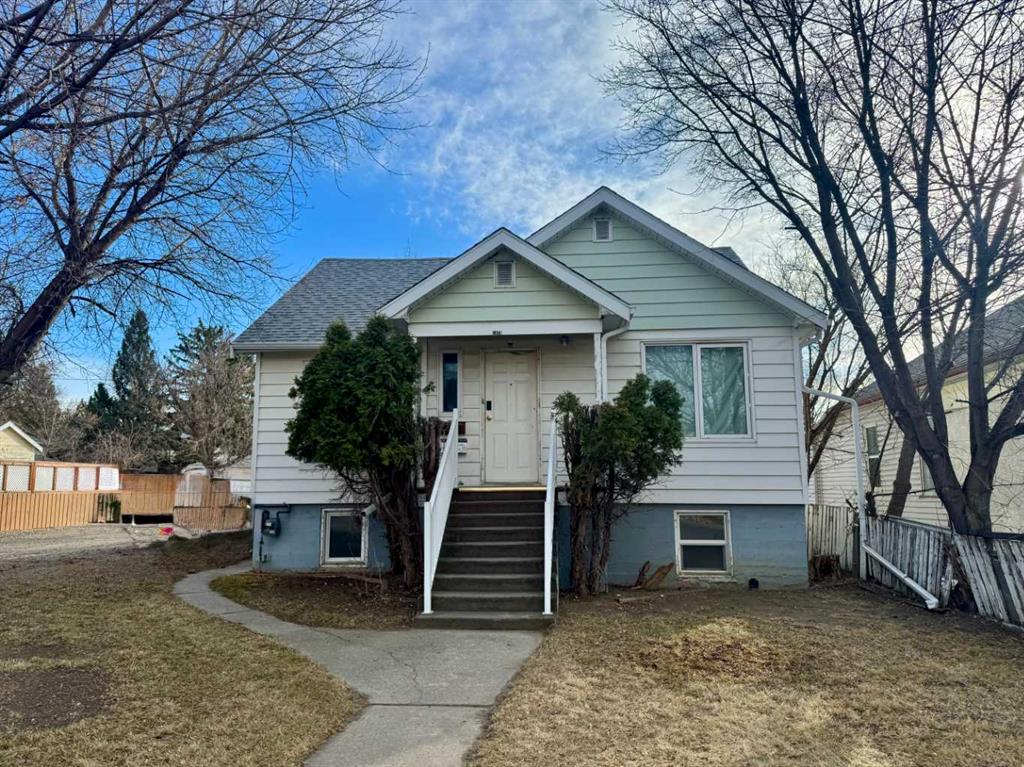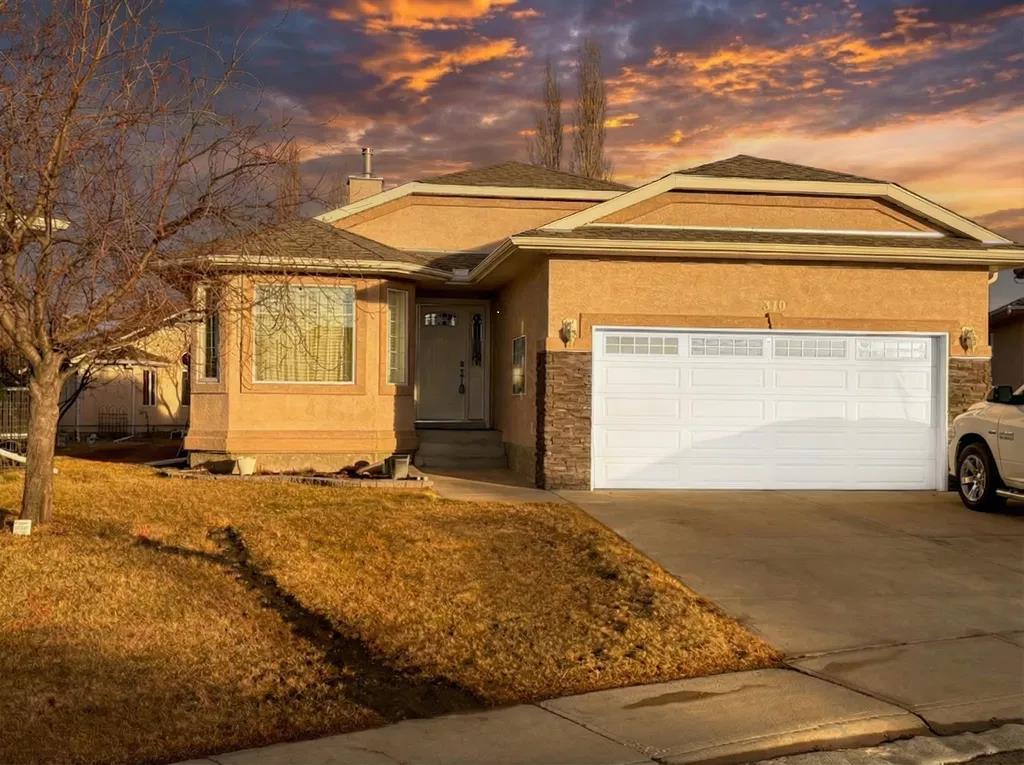60 Vincent Close , Red Deer || $649,850
Welcome to this fully finished and trendy 2-storey home that delivers space, style and serious wow factor, perfectly situated on a large close in the highly desirable Vanier Woods neighbourhood of Red Deer. Known for its family-friendly atmosphere, walking trails, parks, playgrounds and quick access to schools, shopping and amenities, Vanier Woods is one of Red Deer’s most sought-after communities for growing families and professionals alike. Exceptionally well cared for and thoughtfully designed, this 5-bedroom, 3.5-bath home with a bonus room offers both comfort and functionality from top to bottom. A charming covered front porch welcomes you inside to a spacious tiled entry that opens into a bright open-concept main floor featuring wide-plank laminate flooring and a cozy gas fireplace anchoring the living room. The kitchen is a true showpiece with dark maple cabinets finished with crown mouldings, soft-touch drawers, pots-and-pans storage, recycling pull-outs and a kick-sweep for the central vac. Chunky countertops, a full tile backsplash and a lowered breakfast bar with granite composite sink make this space ideal for everyday living and entertaining. Stainless steel appliances include a convection oven with warming drawer, water to the fridge and a convenient corner pantry for added storage. Double doors lead to a pergola-covered sundeck, overlooking a beautifully landscaped yard backing onto trail/green space and a nearby park. Upstairs offers three generously sized bedrooms, all with walk-in closets, including a stunning primary retreat complete with a 4-piece ensuite, beautifully tiled dual shower heads and a deep soaker tub. A full main bathroom and a bright large bonus room with oversized windows complete the upper level, providing flexible space for a media room, playroom, or home office. The fully developed basement adds even more living space with a family room two additional bedrooms, a 4-piece bathroom, laundry area and operational in-floor heating for year-round comfort. Additional highlights include central air conditioning, a high-efficiency furnace and hot water tank, and brand-new shingles for peace of mind. The attached garage is insulated, drywalled, wired with 220V and features an 8-ft tall garage door, ideal for larger vehicles or extra storage. Outdoor living is enhanced with a custom canine tie-off holder, a dedicated dog run & functional yard design. Finished in on-trend colours and offering an exceptional floor plan in one of Red Deer’s best neighbourhoods, this move-in-ready home truly checks every box. A rare opportunity to own a stylish, functional property in Vanier Woods - this one stands out. It is a quiet, family-friendly neighborhood located in the south side of Red Deer, known for its peaceful streets, modern homes and easy access to amenities. The community offers a great balance of serene residential living while still being close to shopping, schools, parks and major roadways for convenient commuting.
Listing Brokerage: RE/MAX real estate central alberta










