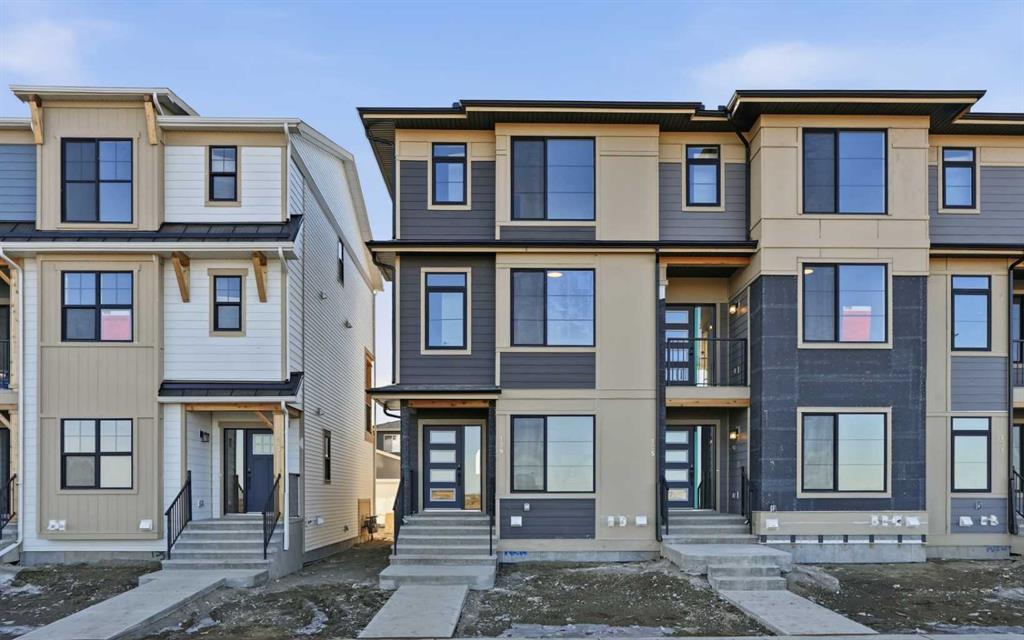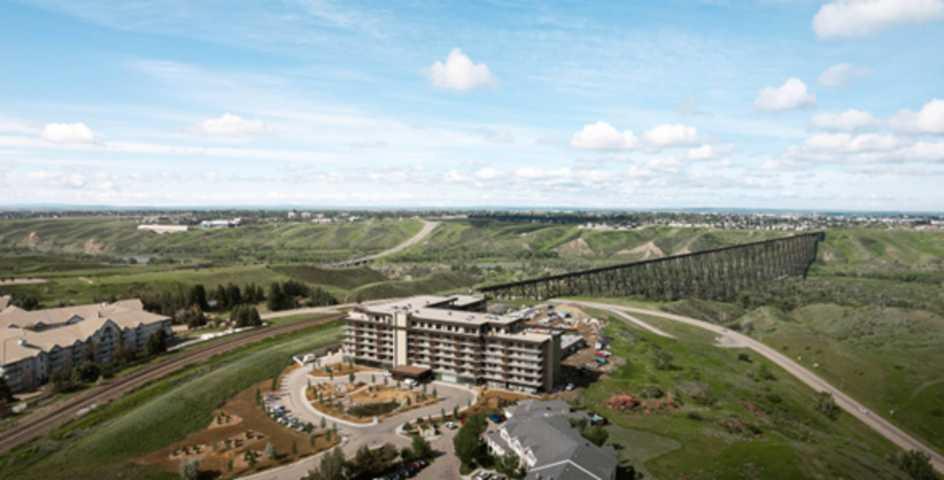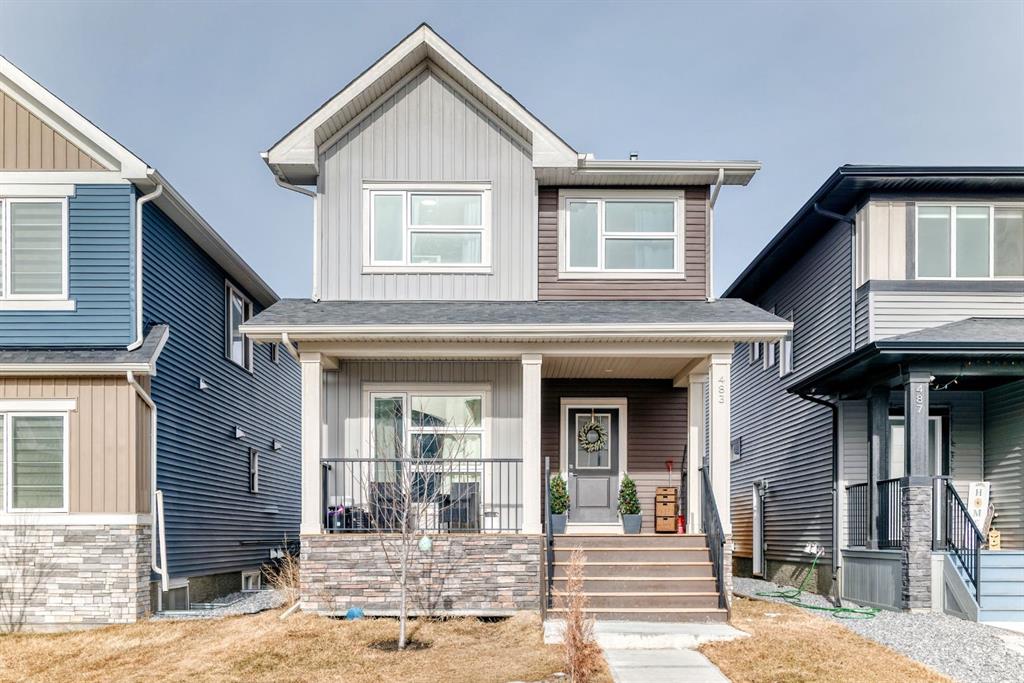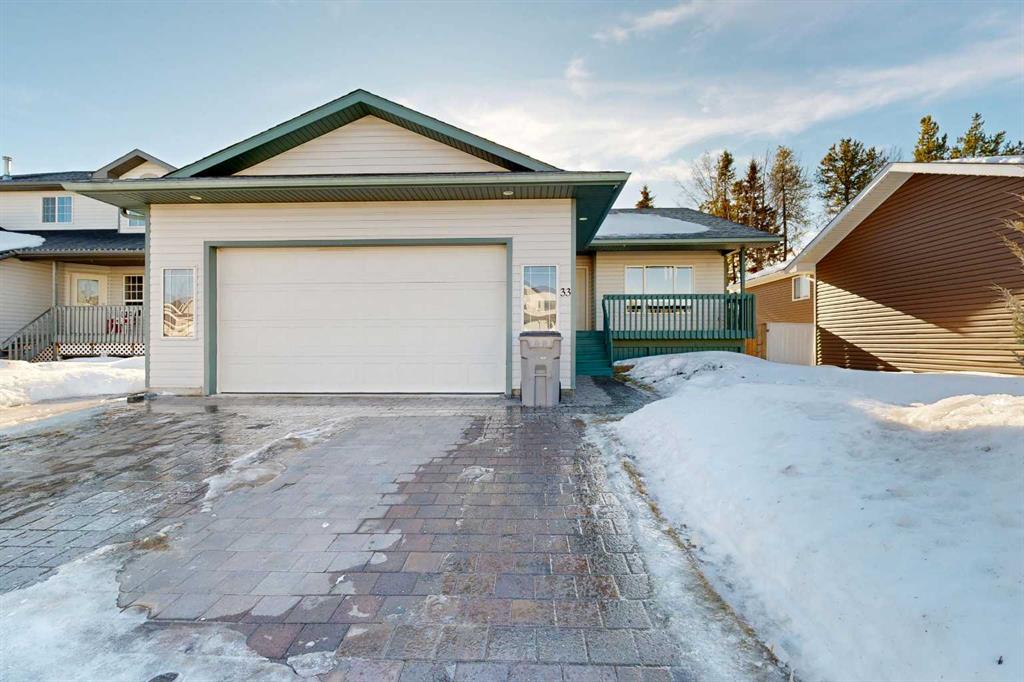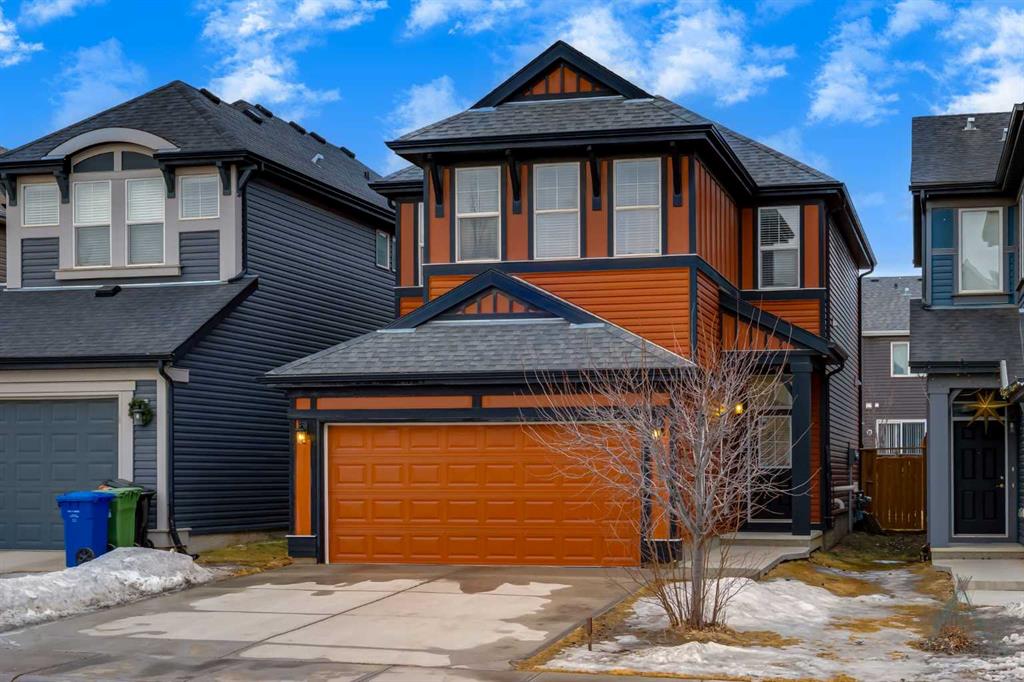301 Auburn Meadows Boulevard SE, Calgary || $689,000
Welcome to this beautifully appointed home located on a quiet boulevard in the highly sought-after lake community of Auburn Bay. Offering over 2,500 sq. ft. of developed living space, including a finished basement, this property combines comfort, functionality, and an exceptional lifestyle just minutes from Auburn Bay Lake, scenic walking paths, and everyday amenities. Upon entry, the spacious foyer is bright and welcoming, featuring two large closets and access to a generously sized powder room tucked away at the front of the home—perfectly positioned for both guests and everyday convenience. Up a few steps to the main living area, you’ll immediately appreciate the warm wood flooring and the abundance of natural light pouring in through the west-facing windows at the rear of the home. The open-concept design offers just the right amount of separation, creating a floor plan that is both functional and stylish. Relax in the inviting living room or host gatherings in the spacious dining nook, perfectly suited for entertaining. The kitchen is bursting with style, showcasing light-coloured cabinetry, a large peninsula with granite countertops, stainless steel appliances including a 6-burner gas range, and a stunning chimney-style hood fan complemented by a decorative mosaic tile backsplash. Heading upstairs, a centrally located bonus room provides ideal separation and privacy between the primary suite and secondary bedrooms. The primary bedroom is situated at the rear of the home and offers generous space, a large walk-in closet, and a well-appointed ensuite with double sinks, a soaker tub, and a standalone glass-enclosed shower. Stylish cellular window coverings help manage the beautiful west-facing sunlight. Down the hall are two additional bedrooms with large closets, a full main bathroom with a tub/shower combination, and a convenient laundry room with a front-loading washer and dryer. The fully finished basement expands the home’s living space, making the total living area over 2,500 sq. ft., ideal for a family room, home gym, or guest space. Lake access is just a minute away at the exclusive Auburn Bay Lake, with scenic walking paths and ponds located at the base of the boulevard. Dog lovers will appreciate the Auburn Bay dog park only a two-minute walk away, while everyday amenities—including grocery stores, pharmacies, banks, restaurants, and restaurants—are just a few blocks from home. Priced to sell, this is a rare opportunity to enjoy space, lifestyle, and location in one of Calgary’s most desirable lake communities. Please click the Virtual Tours for more detail!
Listing Brokerage: CIR Realty










