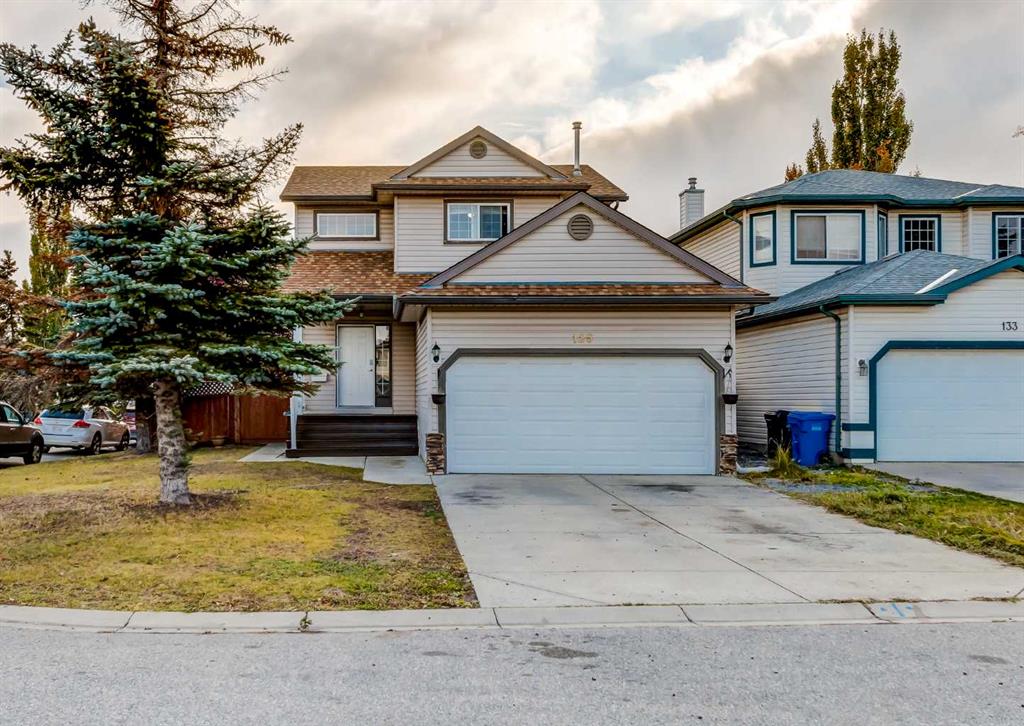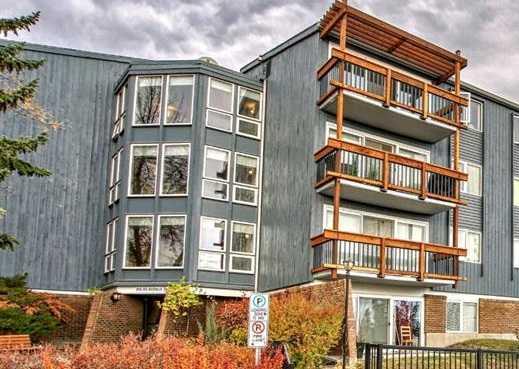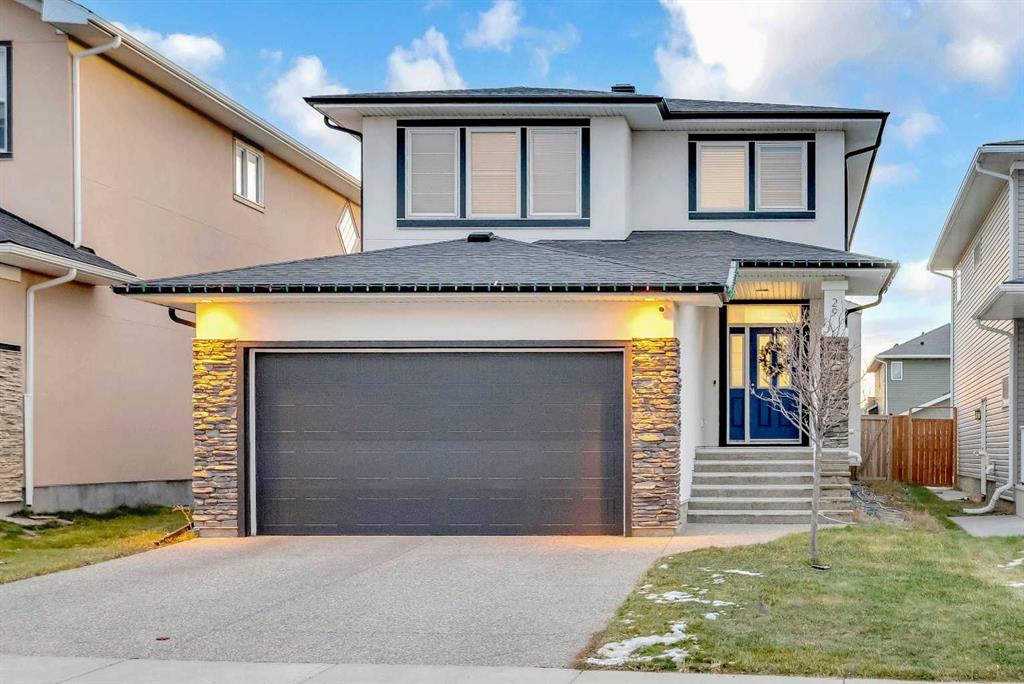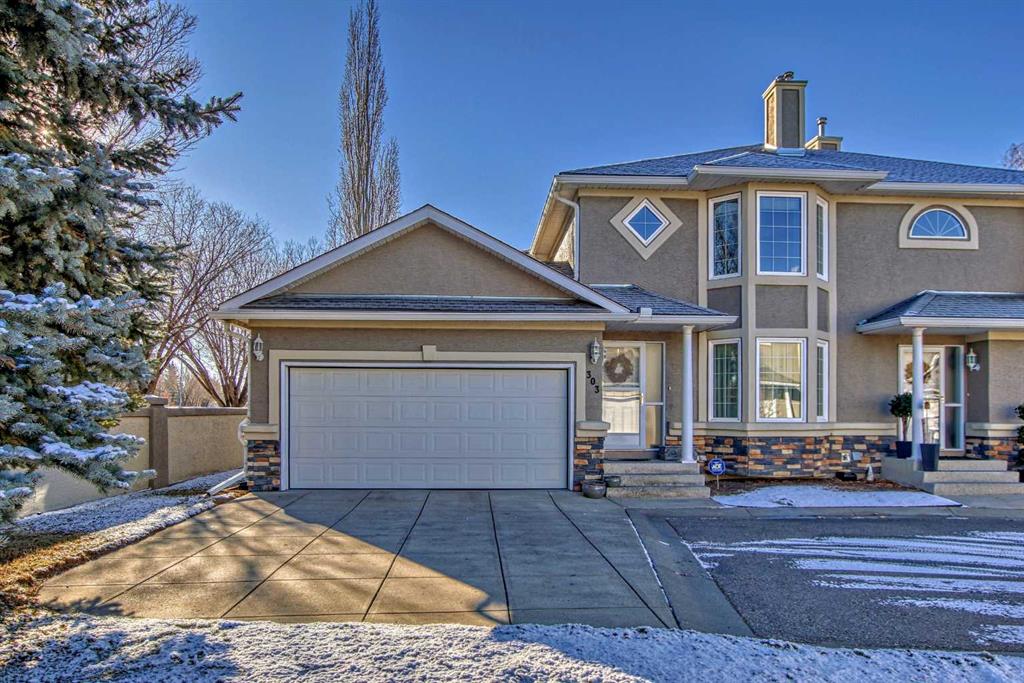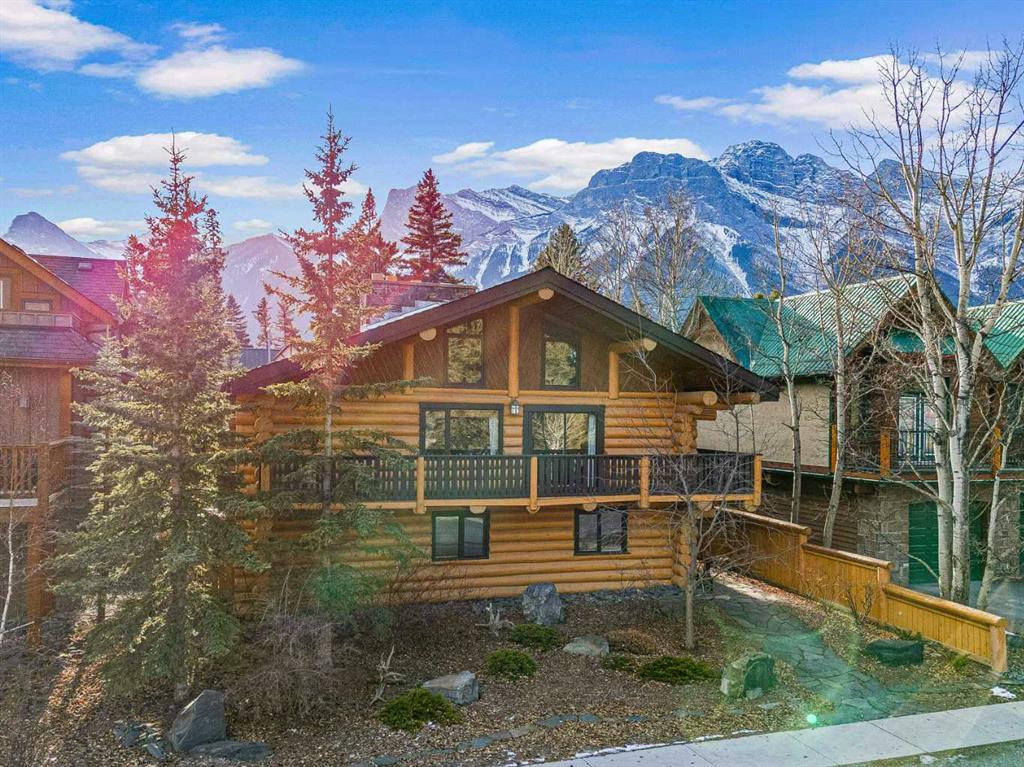29 Redstone Manor NE, Calgary || $739,900
Welcome to 29 Redstone Manor NE, a captivating residence offering a spacious 2060 square feet of living space. This beautifully designed home features three bedrooms upstairs, including a bonus room that adds an extra layer of versatility for relaxation or entertainment. Imagine the possibilities for a home office, playroom, or cozy movie night!
The main floor showcases a thoughtfully designed layout, including a well-appointed kitchen, a den that offers flexibility for various uses, a dining area perfect for family gatherings, and a convenient laundry room. The spacious pantry adds practicality to the kitchen, providing ample storage for your culinary essentials.
Venture downstairs to the basement, where you\'ll find a finished room and a generously sized recreation room. While the room is complete and ready for use, the bathroom is framed and drywalled, awaiting your personal touch to bring it to completion. With some finishing touches, this area can be transformed into the perfect spot for guests, a home gym, or a media room—let your imagination run wild.
The primary bedroom on the upper level boasts a private ensuite washroom, providing a retreat-like experience. The two additional well-appointed bedrooms share a thoughtfully designed bathroom, ensuring convenience for the entire family.
Enjoy the added convenience of living close to restaurants, major highways, malls, and other shopping destinations, making daily life a breeze. The thoughtfully crafted interior showcases a seamless blend of style and functionality, creating a warm and inviting atmosphere throughout. With ample space for both relaxation and entertainment, this home is perfect for creating lasting memories.
Nestled in the desirable community of Redstone, you\'ll find yourself in a welcoming neighborhood with convenient access to amenities and green spaces. Whether you\'re looking for a place to call home or an investment opportunity, 29 Redstone Manor NE is a must-see property.
Don\'t miss the chance to make this house your home. Schedule your viewing and experience the charm of Redstone living firsthand.\"
Listing Brokerage: eXp Realty










