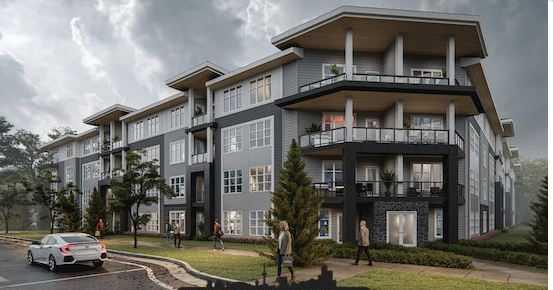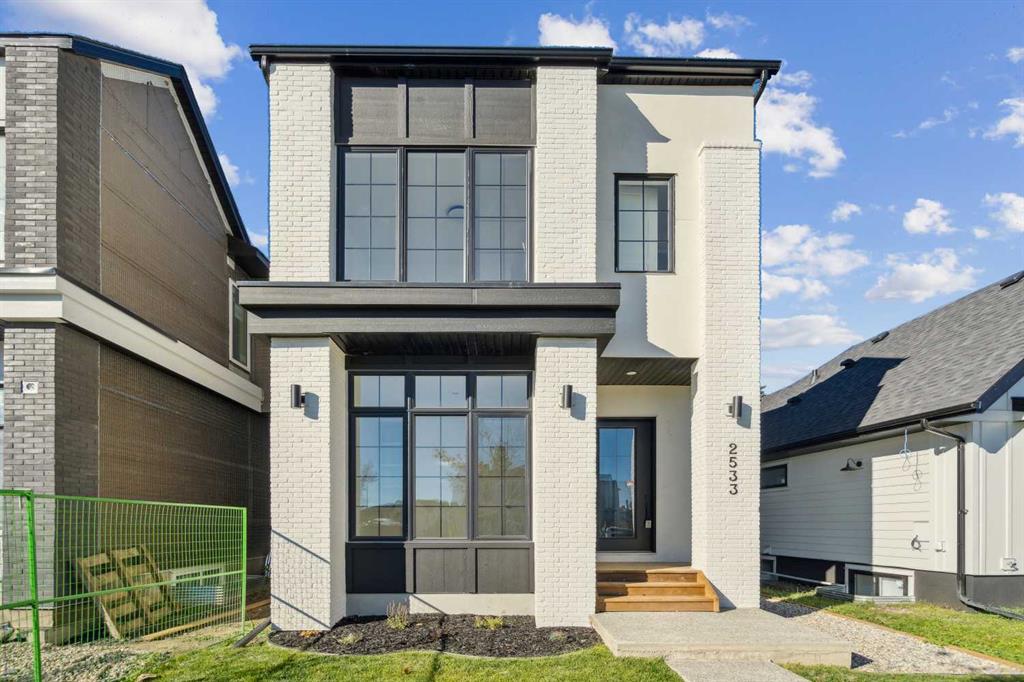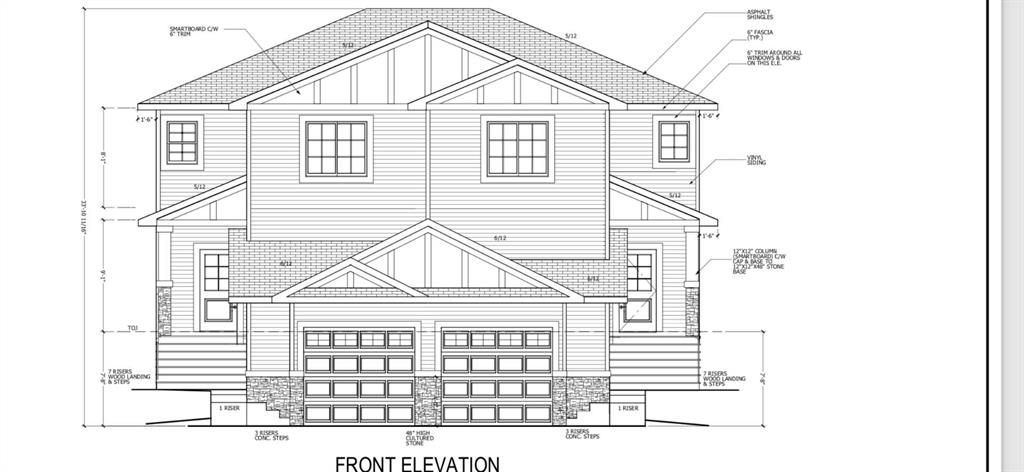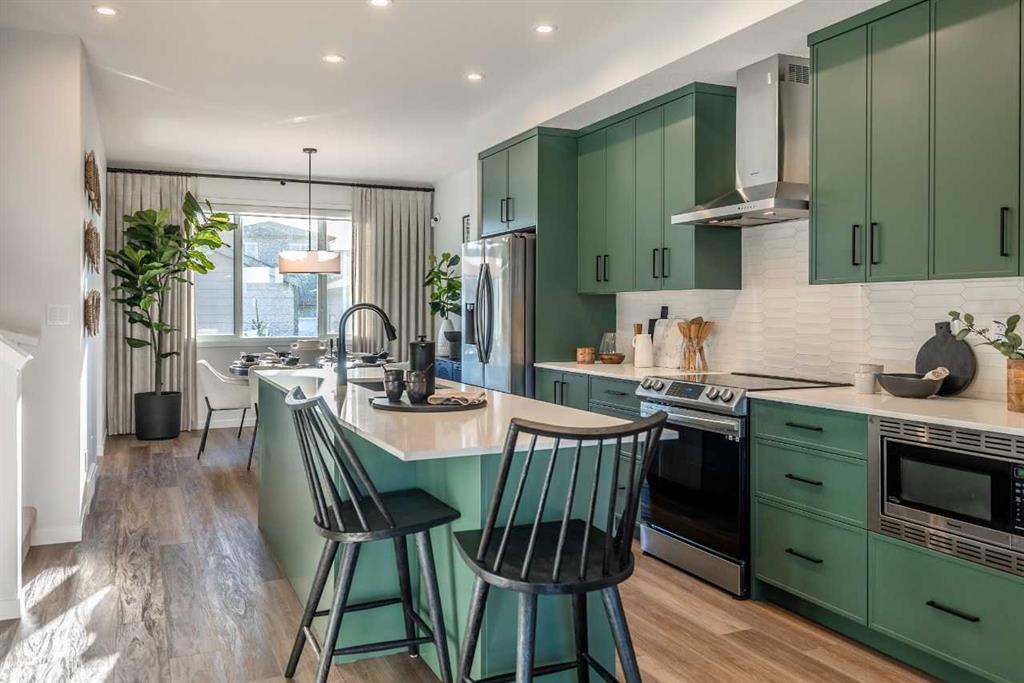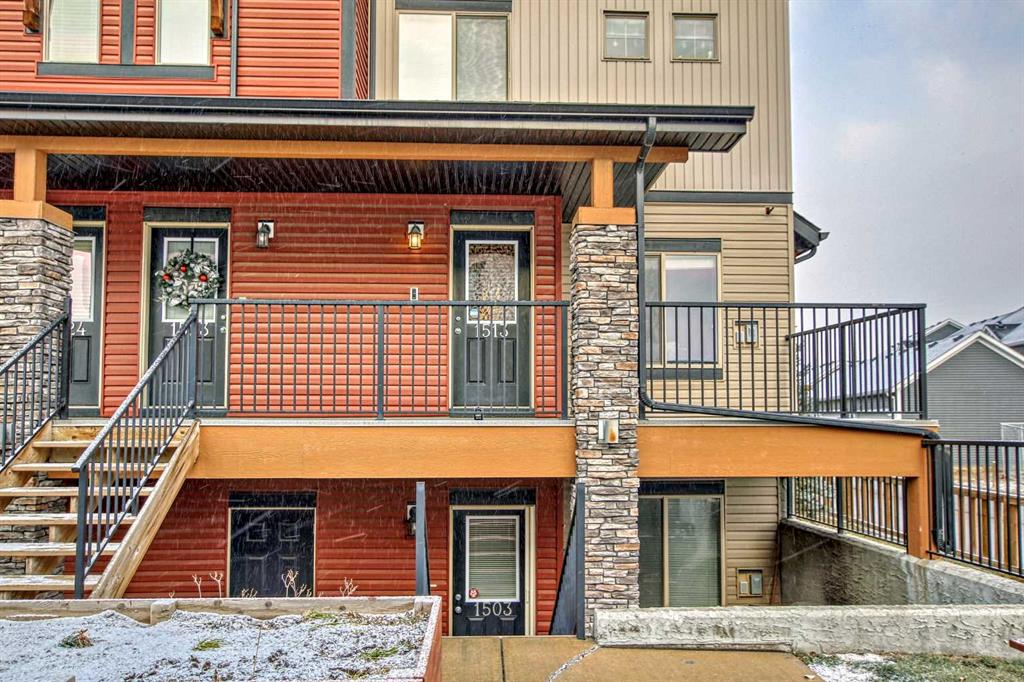2535 20 Street SW, Calgary || $1,299,000
Brand new gorgeously built detached home on a unique oversized wider lot ideally located with great access to downtown and Marda Loop, across from a park and close to schools. Not your cookie cutter detached home! Truly one of the best locations in inner city South Calgary. This modern Brownstone immediately impresses by combining modern luxury with classic comfort plus over 3,100 sq. ft. of total developed home with 2,278 square feet above grade! West facing backyard brings in an abundance of sunlight. Endless upgrades include hardwood flooring, classic lighting fixtures, designer details and an abundance of natural light. The front den is a quietly tucked away work or study space. Show off your culinary prowess in the stunning chef’s kitchen featuring a high end appliances, timeless subway tile, full height cabinets, rich countertops and a massive breakfast bar island. The dining room is centrally located and perfect for entertaining. The living room invites relaxation in front a sleek fireplace flanked by built-ins while oversized windows showcase backyard views. A convenient mudroom with built-ins and an exceedingly stylish powder room complete this level. The uniquely featured bonus room on the upper level gives you endless options for a flex area. Retreat at the end of the day to the luxurious primary suite featuring a huge custom wall of built-ins and an opulent 5-piece ensuite. Ideally situated on the other side of the home for the ultimate privacy are 2 additional spacious bedrooms. The main bathroom is just as lavish with a dual vanity, no more listening to the kids fight over the sink! Laundry is also conveniently located on this level. Convene in the huge rec room in the finished basement for movies and games nights then refill your drink or grab a snack at the wet bar. A 4th bedroom and another stylish full bathroom are also found on this level. Located in an outstanding inner city location within walking distance to schools, numerous parks, transit and only minutes drive to the downtown core! Also close by are the numerous shops and restaurants in trendy Marda Loop. Truly a phenomenal location for this glamorous new build! Please note pictures are from next door(2535).
Listing Brokerage: RE/MAX HOUSE OF REAL ESTATE










