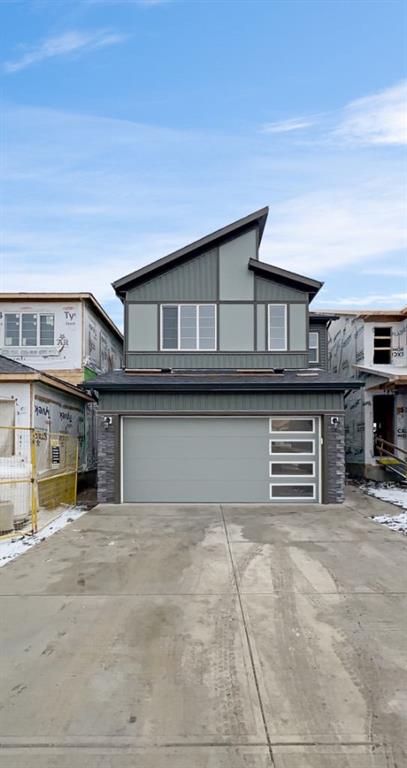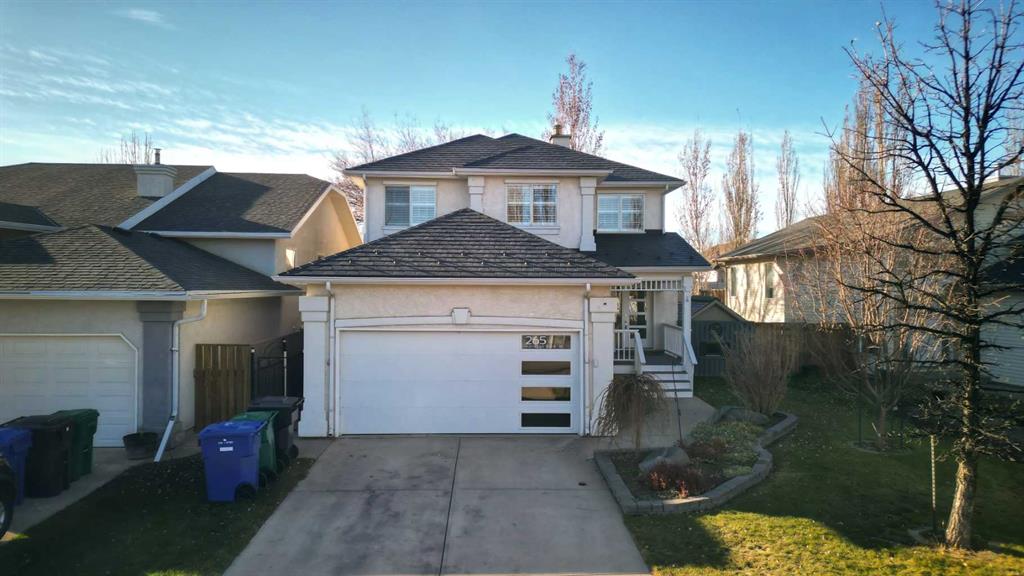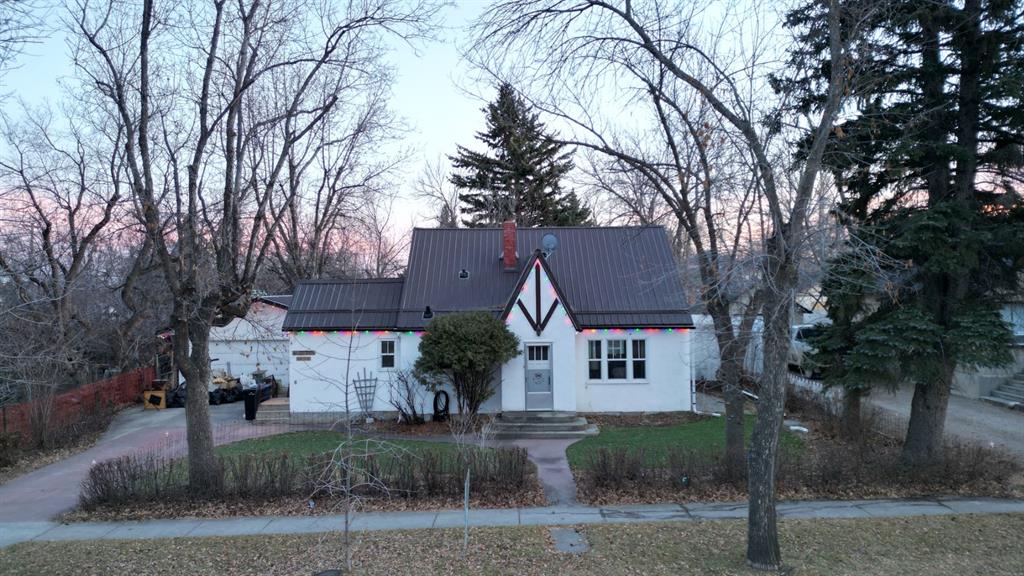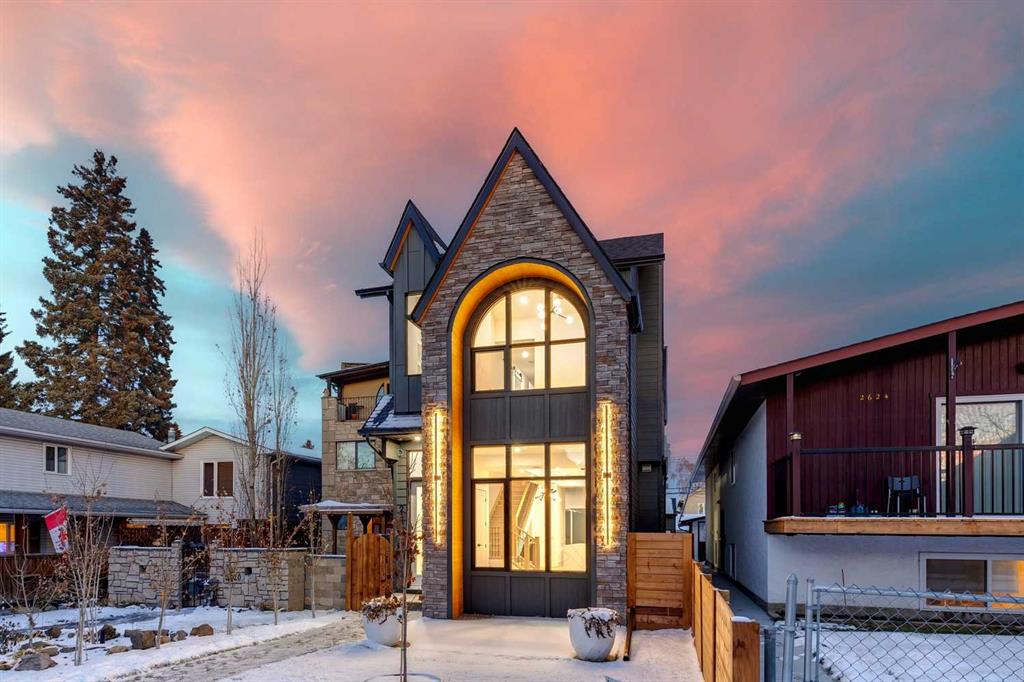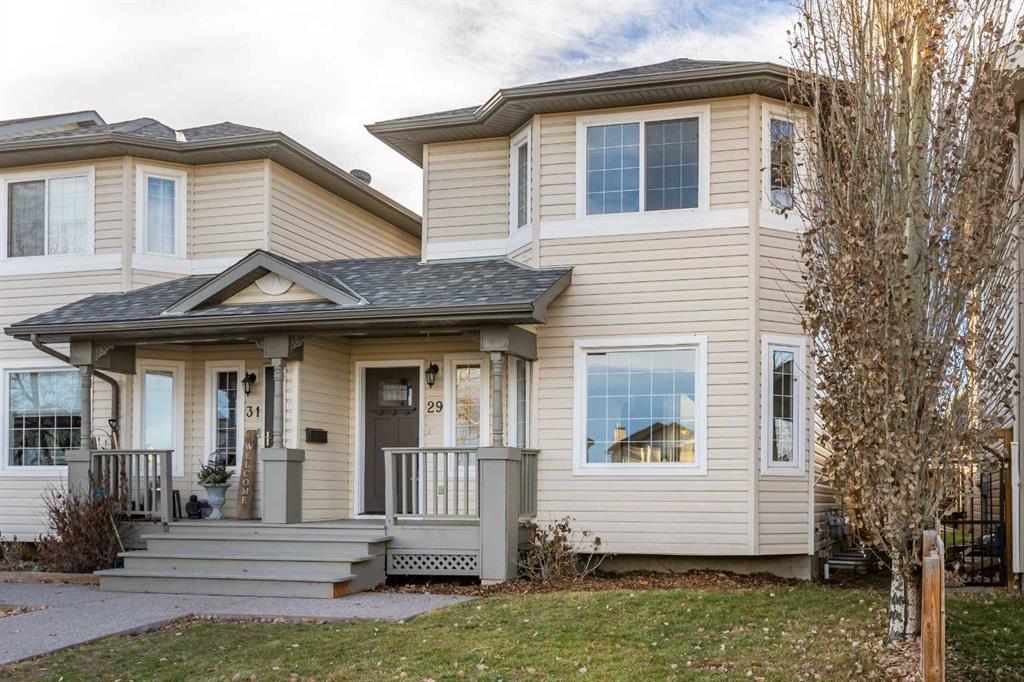196 Carringvue Place NW, Calgary || $739,900
BRAND NEW & NEVER OCCUPIED Step into this stunning 3-bedroom \"OXFORD-A3\" model by TRICO HOMES, meticulously designed for those who appreciate spacious and stylish living. Situated in the well-established community of Carrington, every corner of this house spells luxury and elegance. Upon entering the main floor showcases pristine Luxury Vinyl Plank flooring, which strikingly complements the modern lighting fixtures, gleaming black hardware, and the tastefully chosen two-tone kitchen cabinetry, setting the tone for a chic living experience. The kitchen is a dream come true. Overlooking the main living area, this space is designed for both functionality and aesthetics. Here, you\'ll find BUILT INS stainless steel appliances including a chimney hood fan set against classic subway tile, a built-in oven and microwave for seamless cooking experiences, a modern countertop gas stove, and resilient quartz countertops that not only look good but are built to last. Natural light is the unsung hero of this residence. Adjacently, the spacious dining area beckons with promises of memorable dinners, and don’t stop here step outside to your spacious backyard ensure a seamless blend between the indoors and the outdoors on those beautiful summer nights. Ascend to the upper floor, and you\'re in for a treat. A central bonus room serves as a delightful interlude, separating the gorgeous primary suite from the additional bedrooms. The primary suite, a sanctuary, boasts oversized windows and a lavish 5-piece ensuite. Picture yourself indulging in the oversized tub or rejuvenating in the stand-alone shower. On the other side of the bonus room, you\'ll find two additional, large bedrooms, ensuring space and comfort for everyone with walk in closets. But the delights don\'t end indoors. This residence comes equipped with a spacious double front attached garage. The backyard, a verdant oasis, awaits with open arms for picnics, gatherings, or just a quiet afternoon with a book. The basement with a separate entrance is waiting for your ideas to develop into a beautiful space. This gem not going to last, call your favourite realtor today and book a private showing.
Listing Brokerage: RE/MAX IREALTY INNOVATIONS










