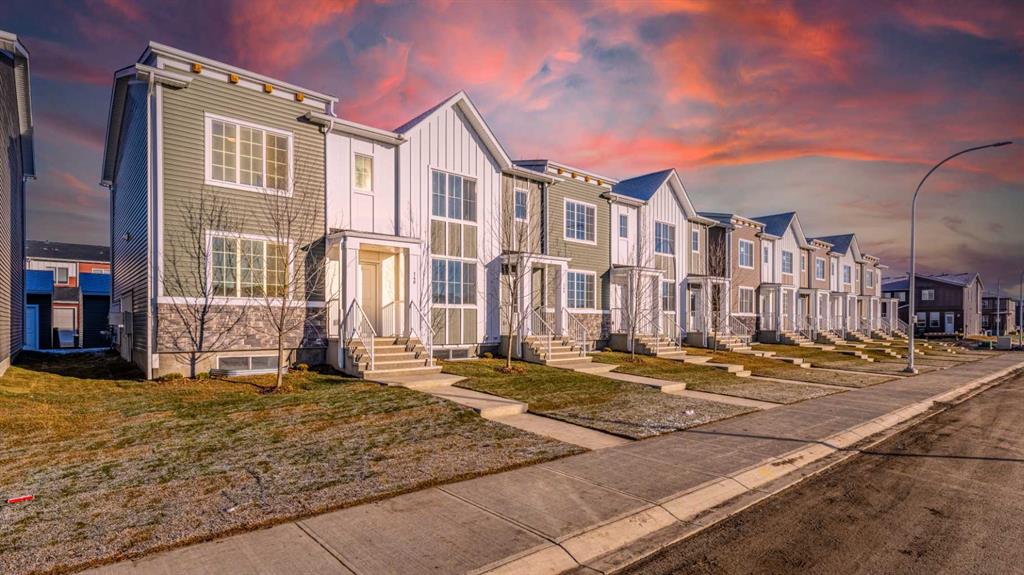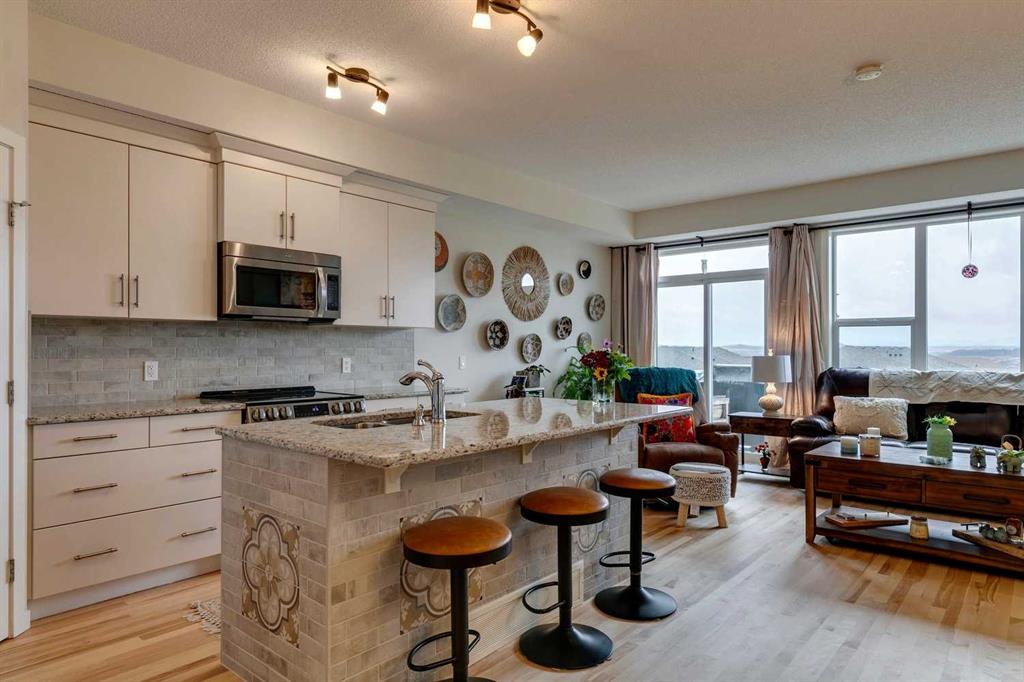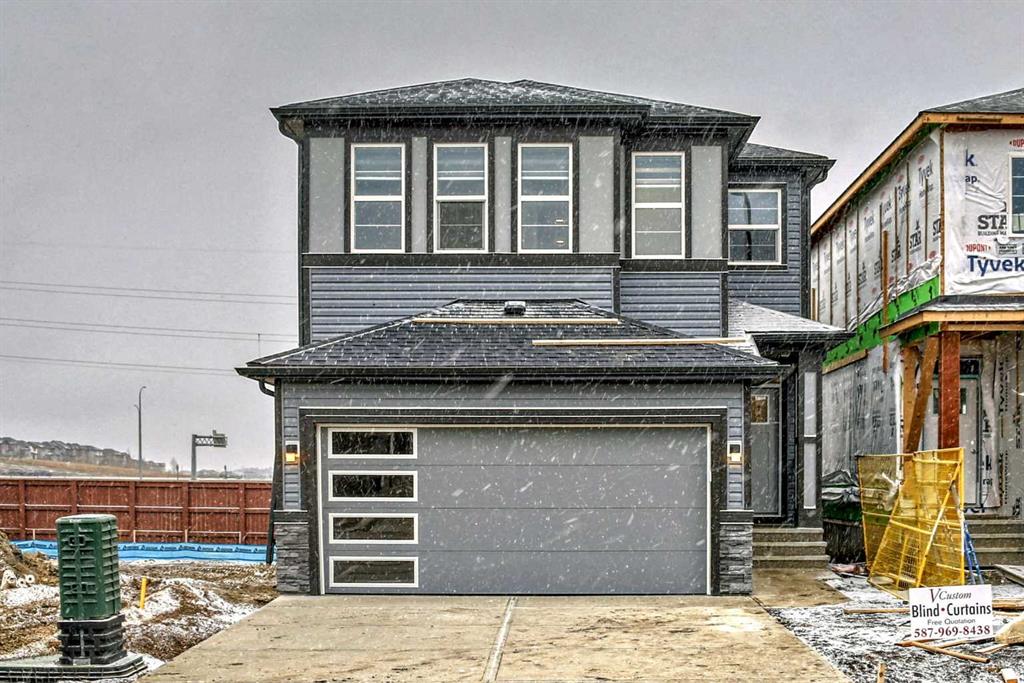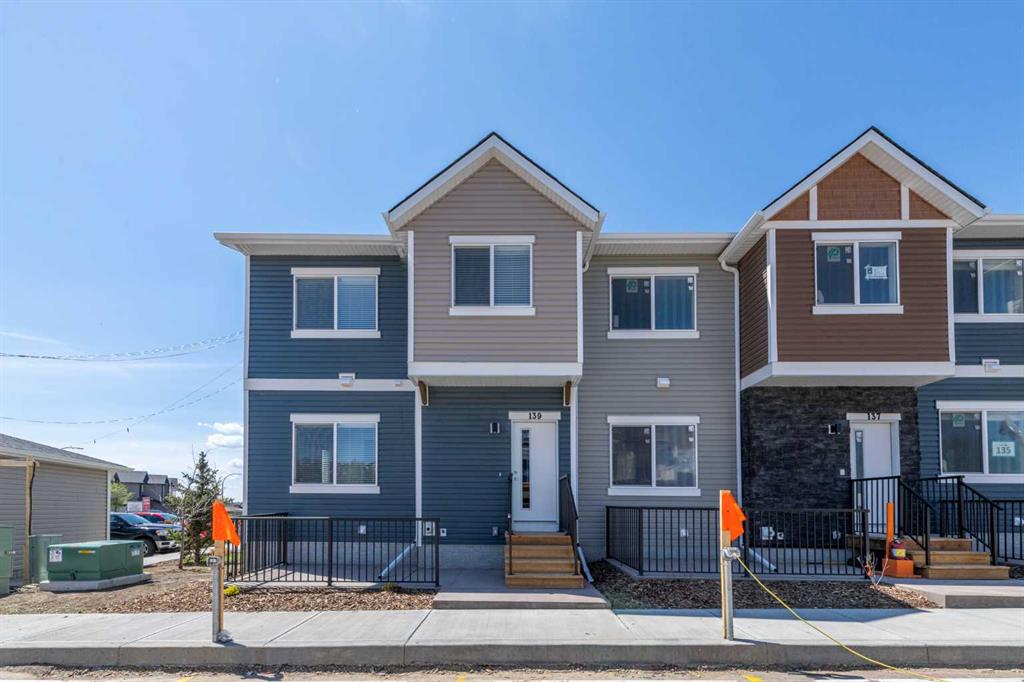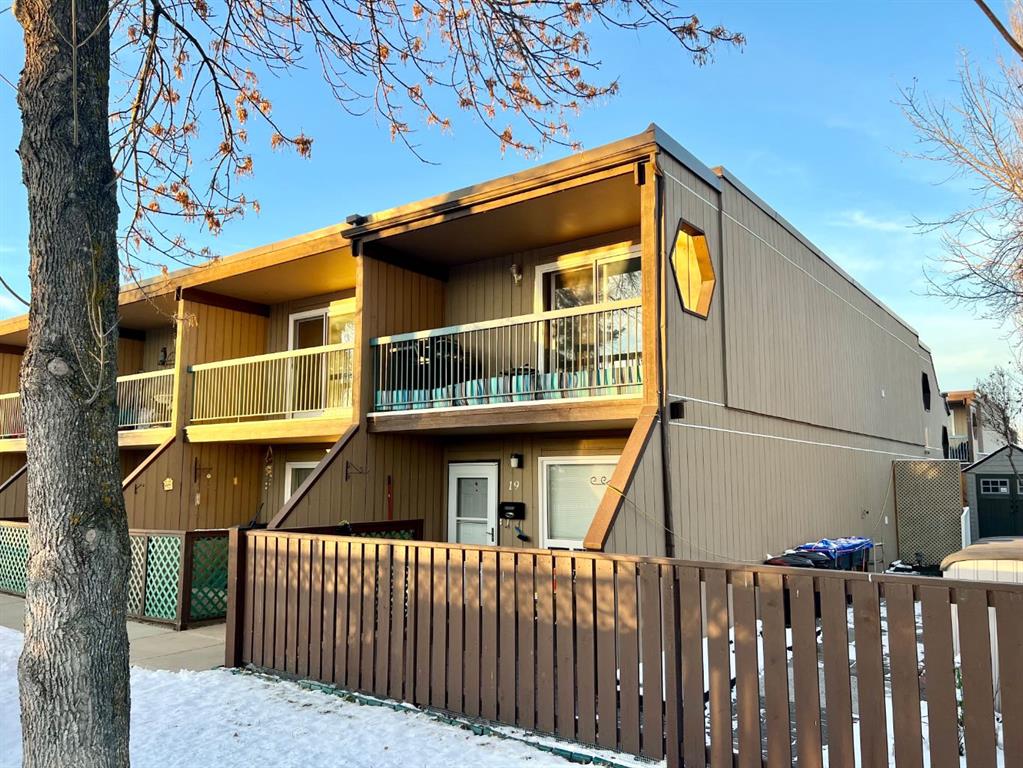236 Sunset Point , Cochrane || $500,000
Welcome to your dream home! Boasting over 2250 sq feet of developed living area, this beautiful two-storey end-unit townhouse offers a living experience with stunning mountain views and a beautiful greenspace backdrop. Enjoy a maintenance-free lifestyle in this tastefully designed residence. Upon entry, hardwood floors, 9\' ceilings, and an open-concept layout create a welcoming ambiance. The kitchen boasts granite countertops, legacy-style cabinets, a spacious island with a newly upgraded backsplash, an eat-up bar, and stainless steel appliances. The living room, complete with a gas fireplace and beautiful floor-to-ceiling windows, leads to a Southwest-facing deck for relaxing while taking in the incredible views. Upgraded tiled fireplace facade, newly finished hardwood floors, newly painted walls, and new carpets upstairs add to the allure of this well maintained townhome.
The main level features a 2pc powder room and direct access to the attached single-car garage. Upstairs, one will find a thoughtfully designed space including a home office/tech area, two generous bedrooms, a 4pc bathroom, and a convenient laundry room with newer appliances. Completing the upper level is the beautiful primary bedroom, which offers panoramic mountain views, a spacious 4pc ensuite, and a large walk-in closet.
The fully finished walkout basement features a bright, open area with wet bar and wine fridge, perfect for a media room, and a 3 pc bathroom, providing additional functionality to the home. Ample storage ensures that every inch of this residence is utilized efficiently.
Meticulously cared for and continuously upgraded property, this townhome showcases pride of ownership. Ideally located near walking paths, medical facilities, and various amenities, experience a unique layout, modern living, and impeccable condition. Welcome to a home where every detail has been carefully considered.
Make this exceptional townhome yours – book your showing today.
Listing Brokerage: RE/MAX FIRST










