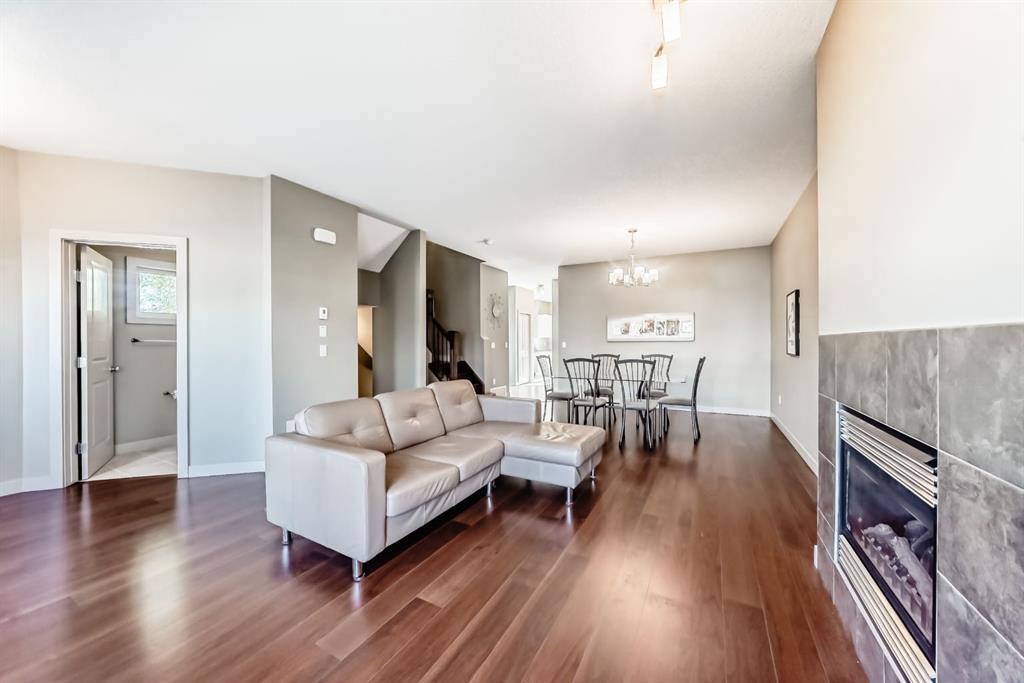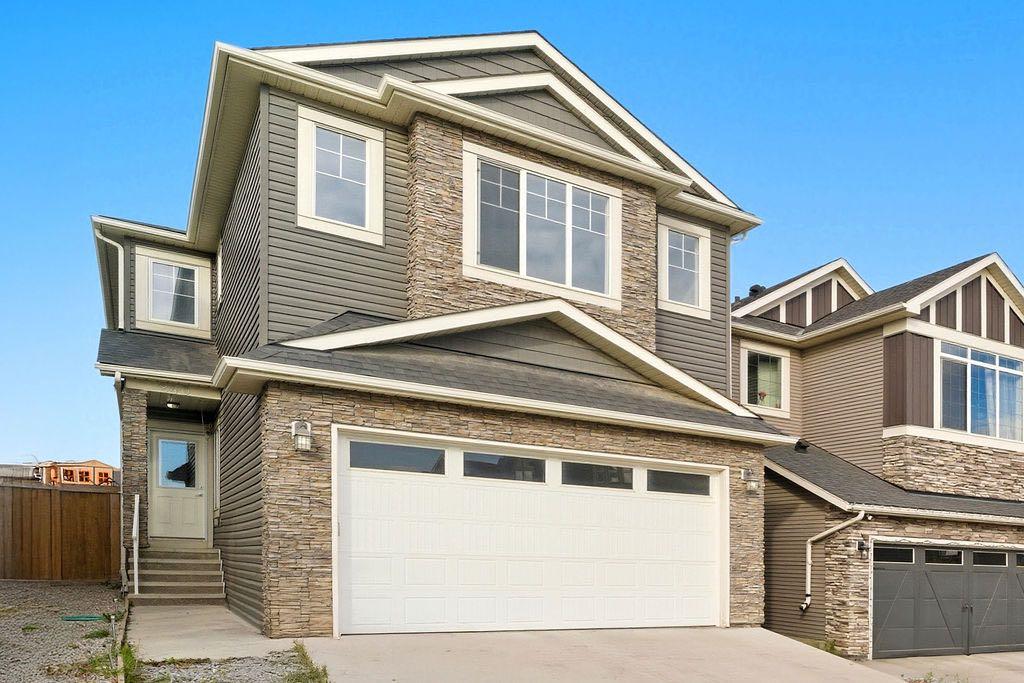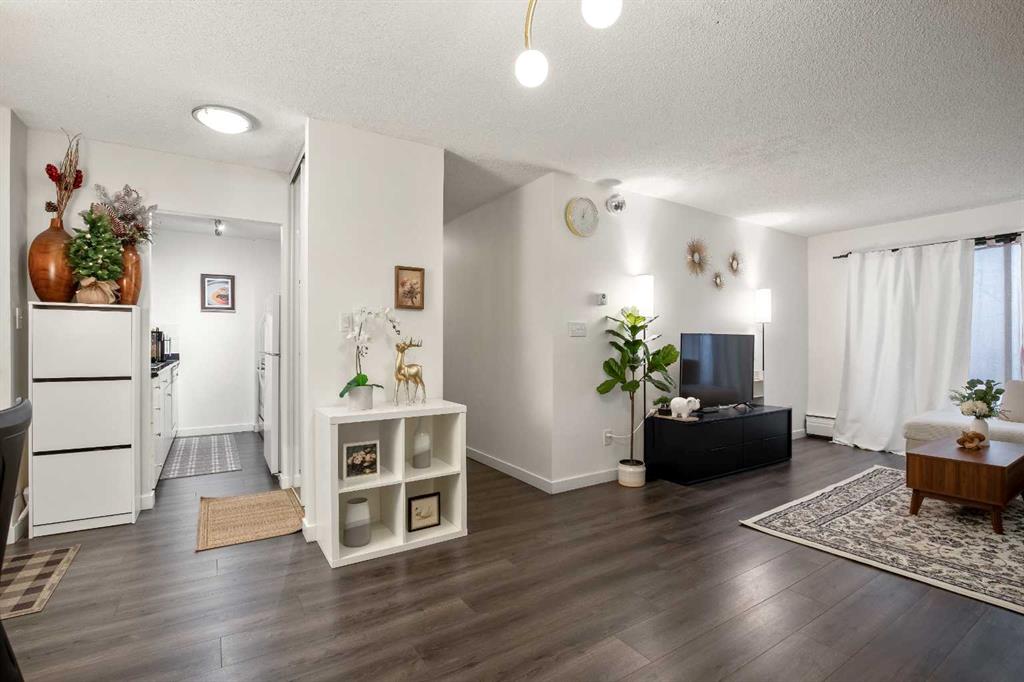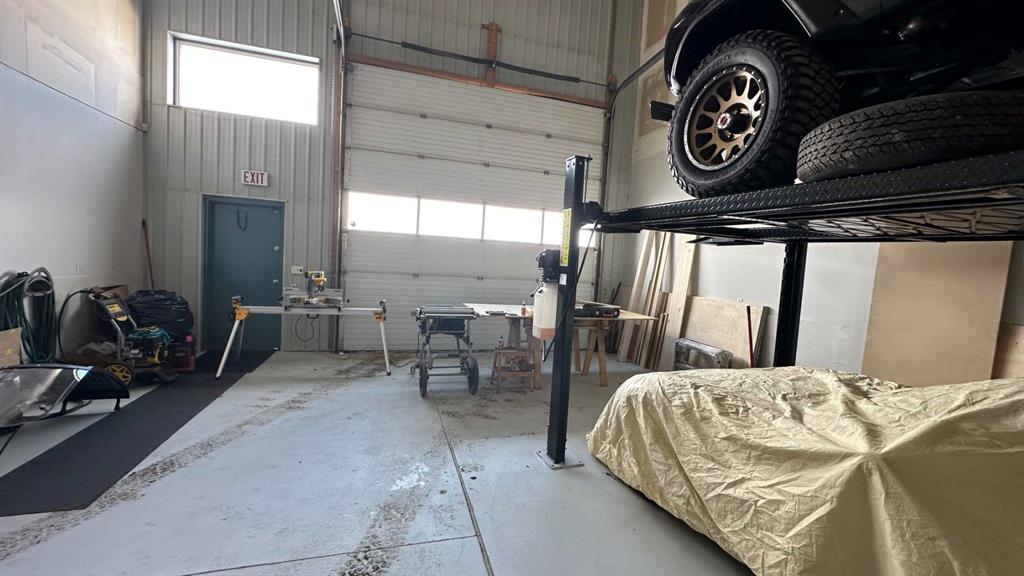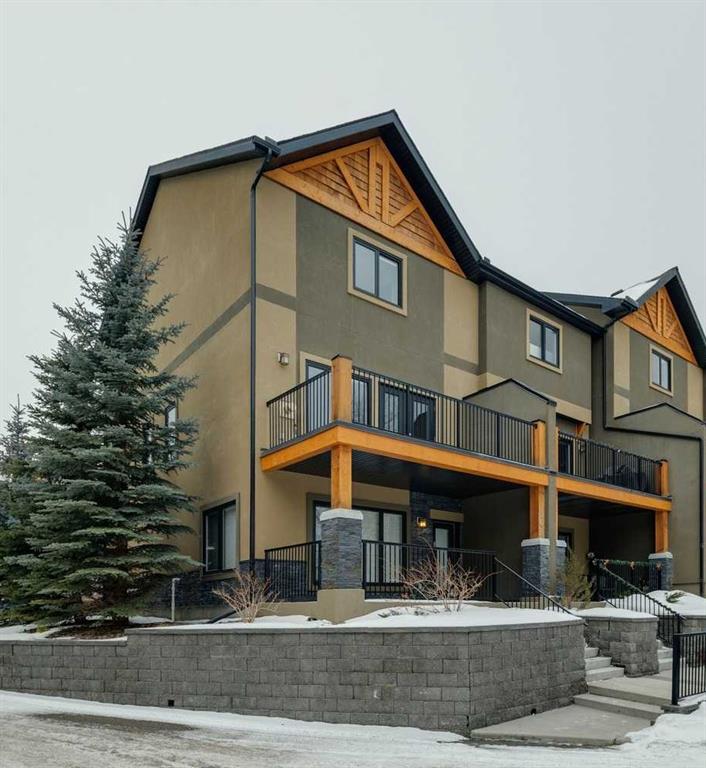303 Valley Ridge Manor NW, Calgary || $599,900
Welcome to 303 Valley Ridge Manor NW—where nature, lifestyle, and luxury meet. Nestled in a quiet, upscale complex backing the Valley Ridge Golf Course, this beautifully maintained and move-in ready, three-storey end-unit townhome offers over 1,800 sq ft of thoughtfully designed living space and unbeatable walkability to green space, pathways, and the Bow River. Whether you’re an avid golfer or a nature lover, this location gives you direct access to both—step out your door and onto the course or explore scenic trails that lead all the way to Bowness Park - or a quick drive to the Mountains from your front door! Inside, you\'ll find two spacious bedrooms, each with its own ensuite and walk-in closet, plus a convenient upper-floor laundry room. The main living level showcases hardwood floors, extra windows for added natural light, high ceilings, and a welcoming open floorplan. The chef-inspired kitchen features granite countertops, an induction range, and a furniture-style pantry, with a flexible nook perfect for a home office or breakfast table. The cozy family room with a gas fireplace opens to a sunny balcony—ideal for al fresco dining or relaxing after a long day. With two outdoor spaces, you can choose to bask in the sun, or opt for a bit more shade. Here you have choice! A lower-level flex room adds even more functional space, perfect for a home gym or media room. Additional highlights include a double attached garage, upgraded lighting, Hunter Douglas blinds, a Nest thermostat, and low-maintenance landscaping. This turnkey townhome is the perfect blend of peaceful living and urban convenience—steps to the golf course and moments to the city. Notable upgrades include: Newer fridge, stove, dishwasher, hood fan, hot water tank, and ceiling fans (less than 3 years old). For more information, floor plans and phots, click the links below!
Listing Brokerage: eXp Realty










