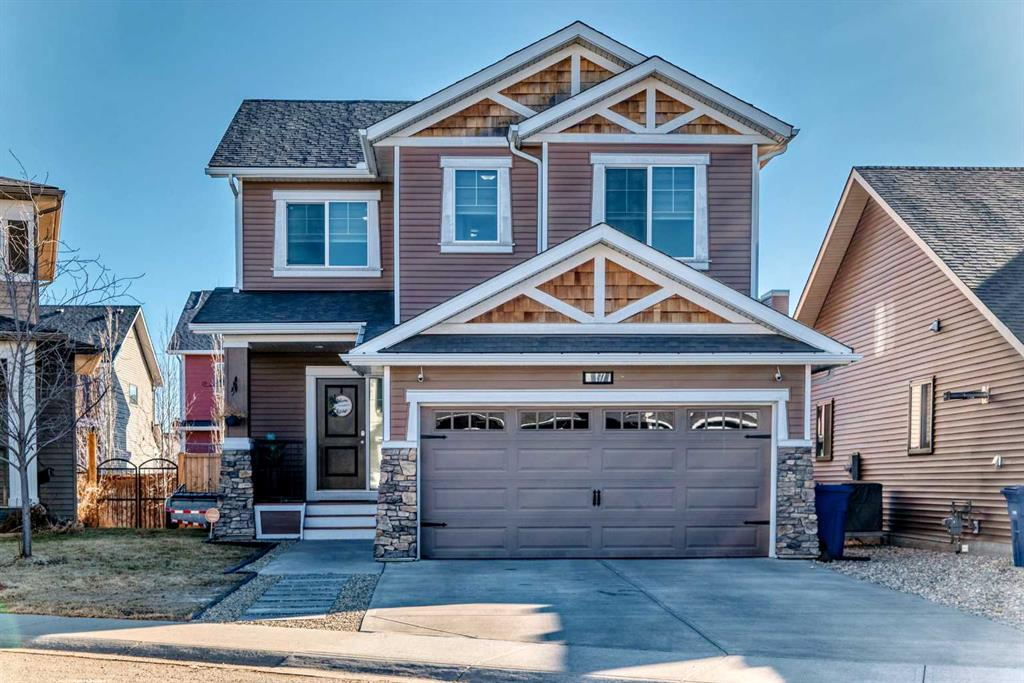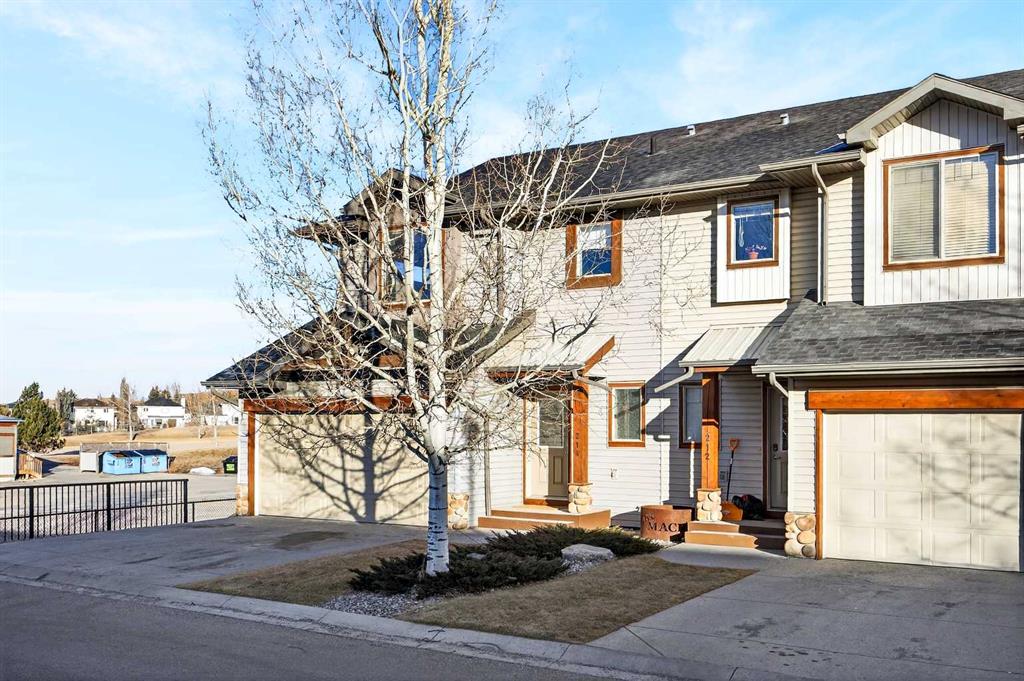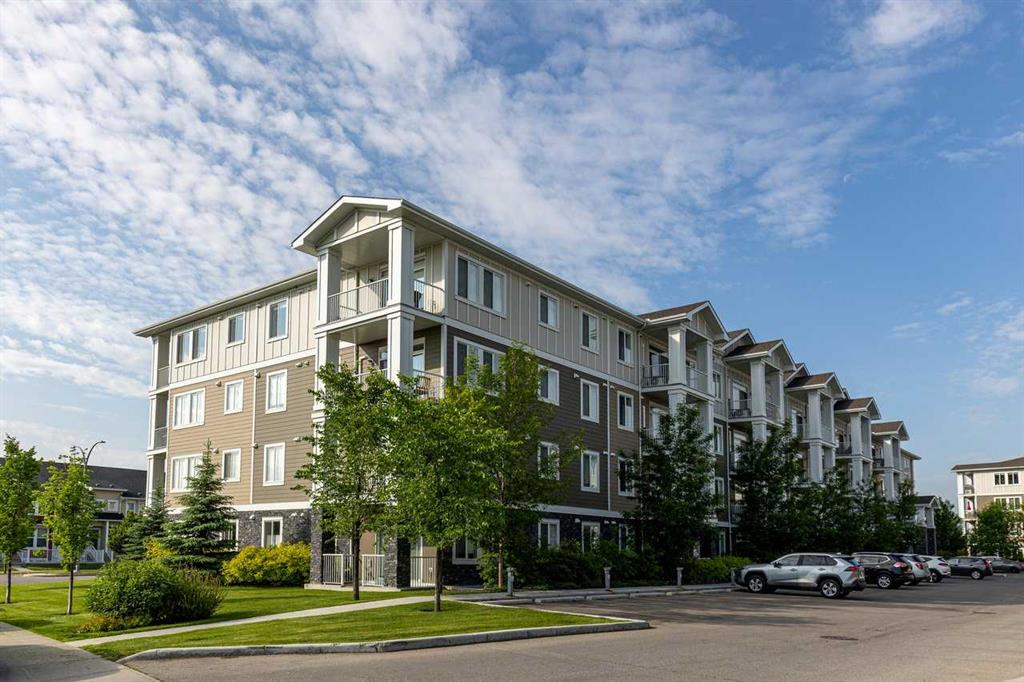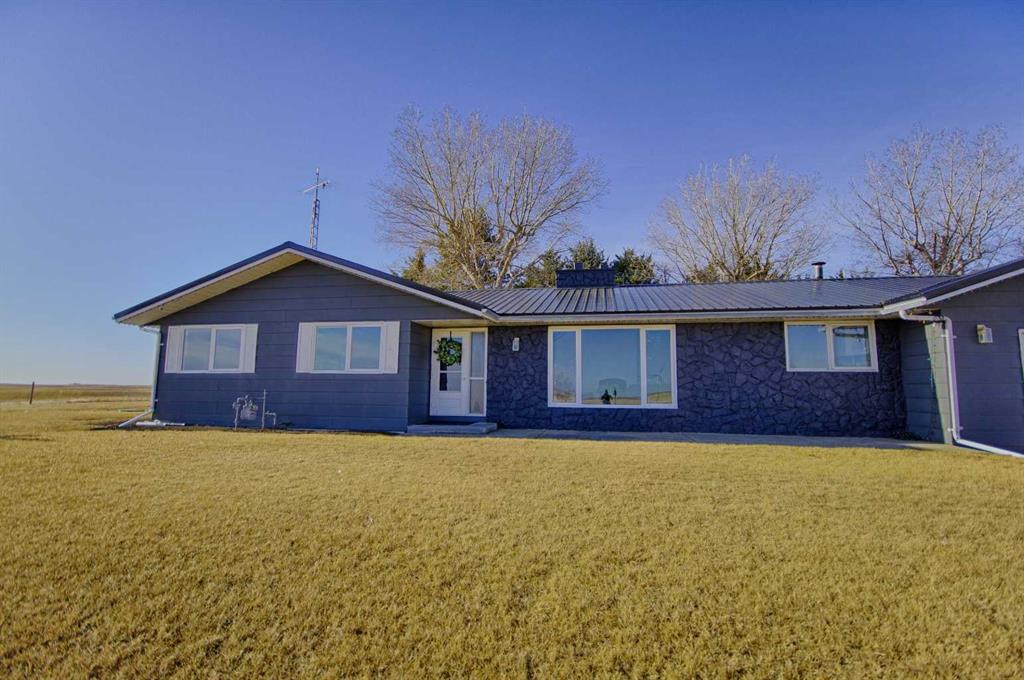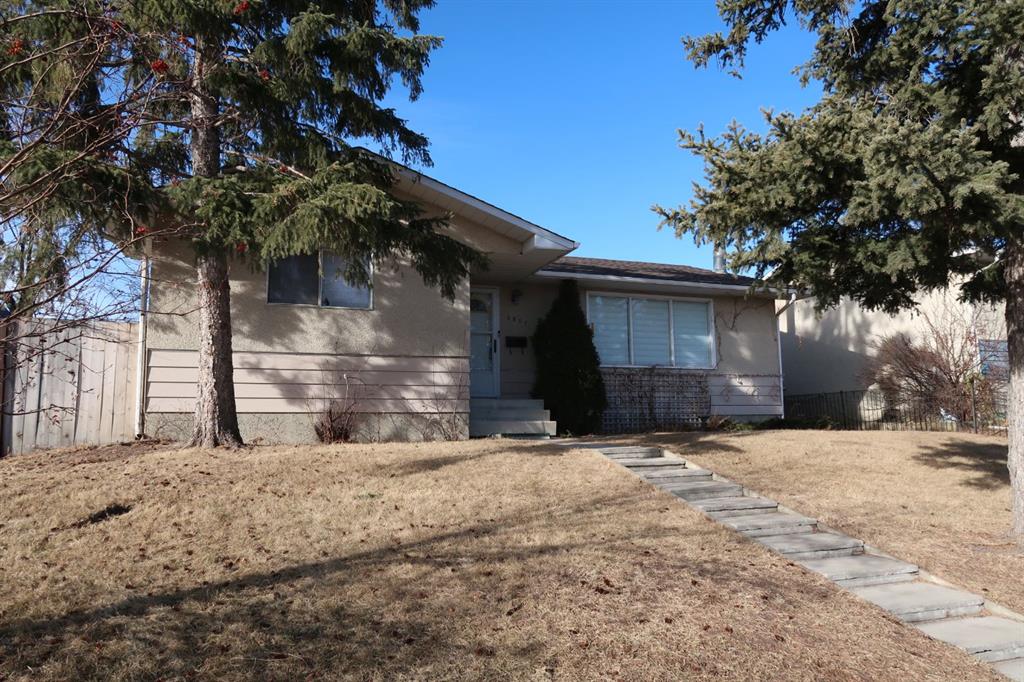6 Canals Court SW, Airdrie || $749,000
Welcome to your dream home! A true showpiece tucked away in the peaceful, family-loved community of The Canals, Airdrie! From the moment you pull up, you’ll appreciate the serious curb appeal and that perfect on-trend colour palette. This beautiful home sits quietly at the end of a low-traffic cul-de-sac that\'s close to the park where kids can play. Step inside and the wow factor hits immediately with the sun-drenched open-concept floor plan, 9-foot ceilings and big windows that pour natural light from morning to late afternoon. This home is spacious, bright, and alive! The kitchen has crisp bright-white cabinetry, sleek granite countertops, a generous island with breakfast bar seating, and a gas range that makes cooking very enjoyable. There\'s also a big walk-through pantry that stores a lot of food and other kitchen items. Right off the kitchen, the dining area flows effortlessly to a sun-soaked deck, plus a brick patio perfect for summer dinners, morning coffee, or just watching the kids run wild in the yard. The living room centers around a cozy fireplace that instantly makes everything feel warmer. There\'s also a main-floor powder room and a double attached garage. Upstairs you’ll find a bright and spacious bonus room perfect for hanging out and movie nights with your family. The primary retreat is beautiful and spacious with a good-sized walk-in closet and a deluxe 5-piece ensuite. There are two more spacious bedrooms, a second full bathroom, and an upper-level laundry for convenience. The finished basement is such a delight with a big recreation room that can be a home office, gym, or a gaming room. Here you\'ll also find a spacious fourth bedroom, another full bathroom and a much needed storage area. There\'s also a low-maintenance private backyard with gas line for BBQ and enjoyment. The upgrades and beautiful feautures that you\'ll love in this home are the central airconditioning, wide-plank laminate flooring, new LED lights, window zebra blinds, double attached garage, Lumenox outdoor lights, upgraded light fixtures in the house, new floating vanity in the half bath and the stunning accent walls. It\'s also close to schools, playgrounds, pathways, shopping, and quick access for commuters. This lovely home is the one that you\'re looking for! Book your showing appointment now!
Listing Brokerage: CIR Realty










