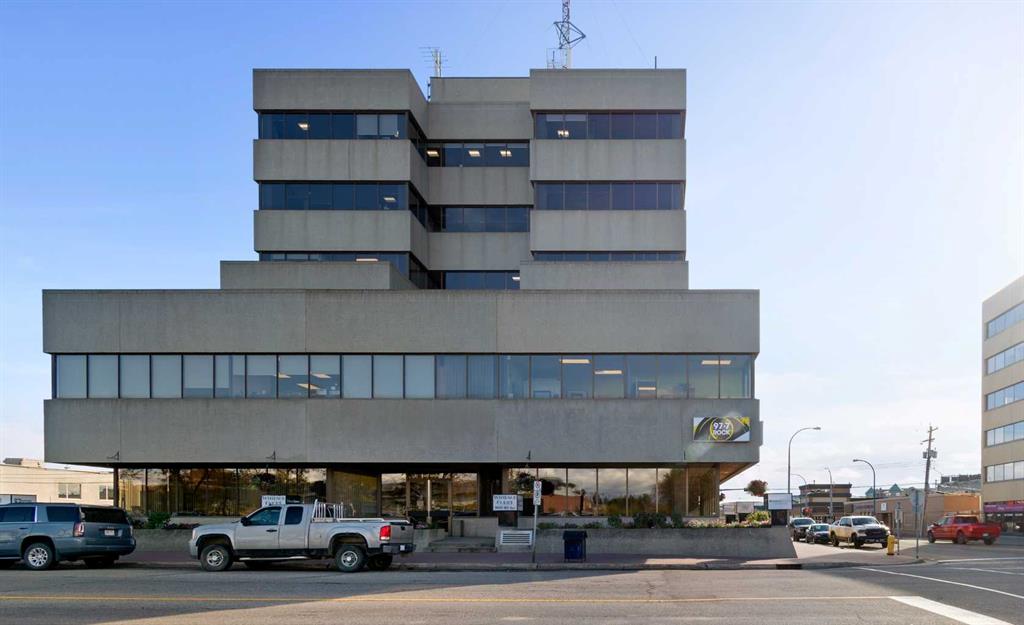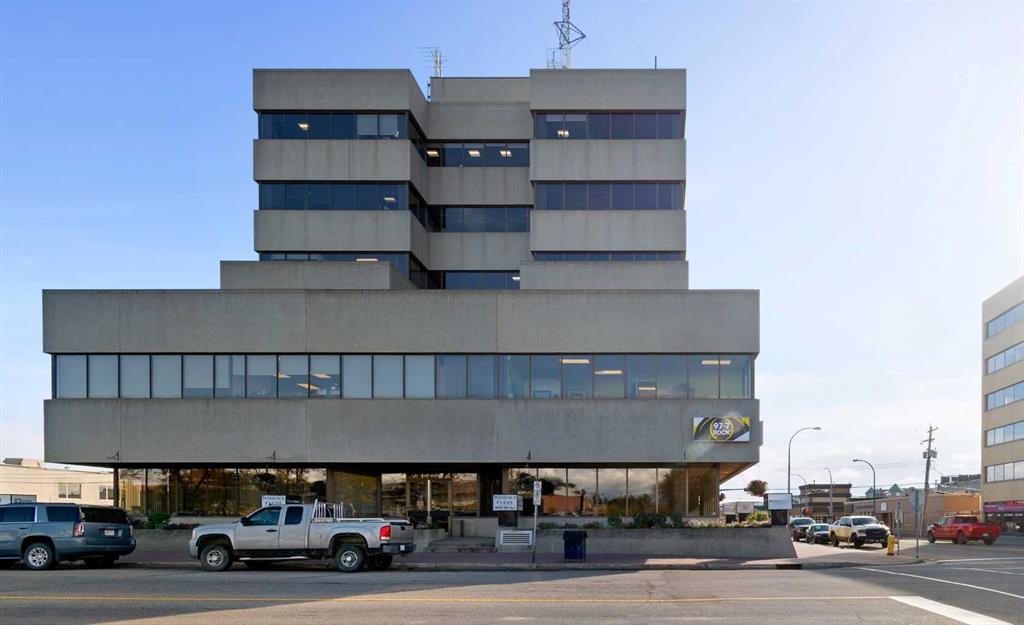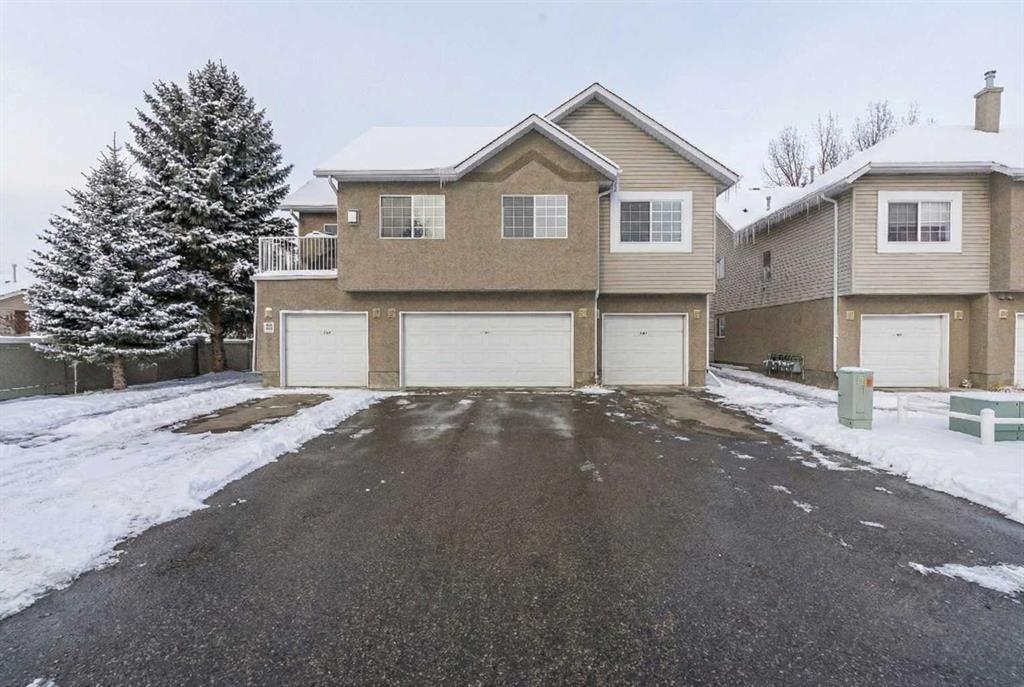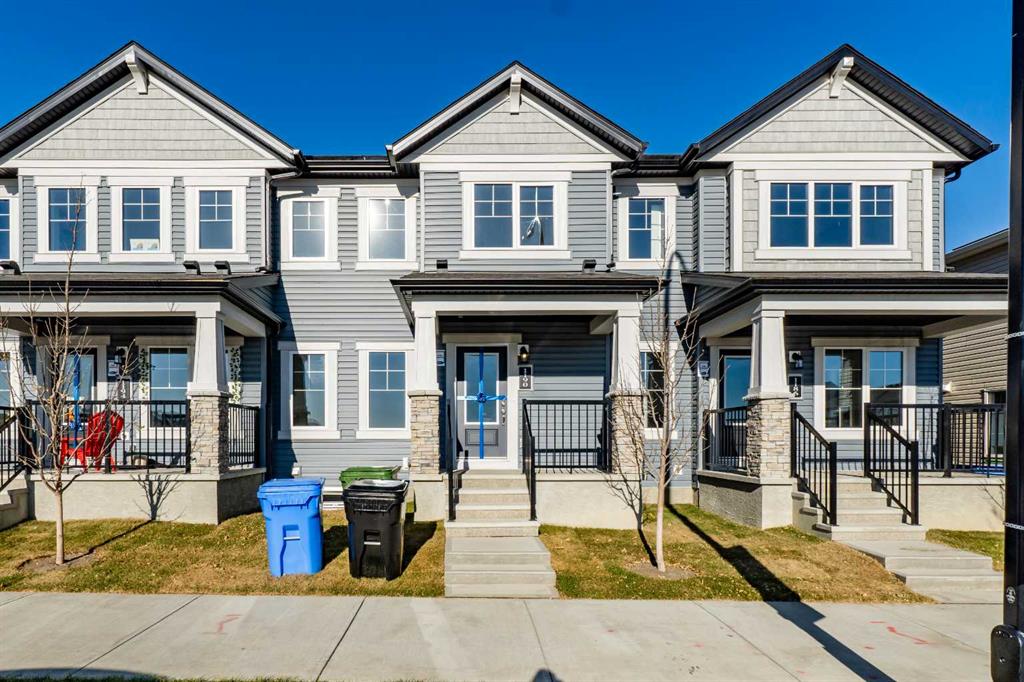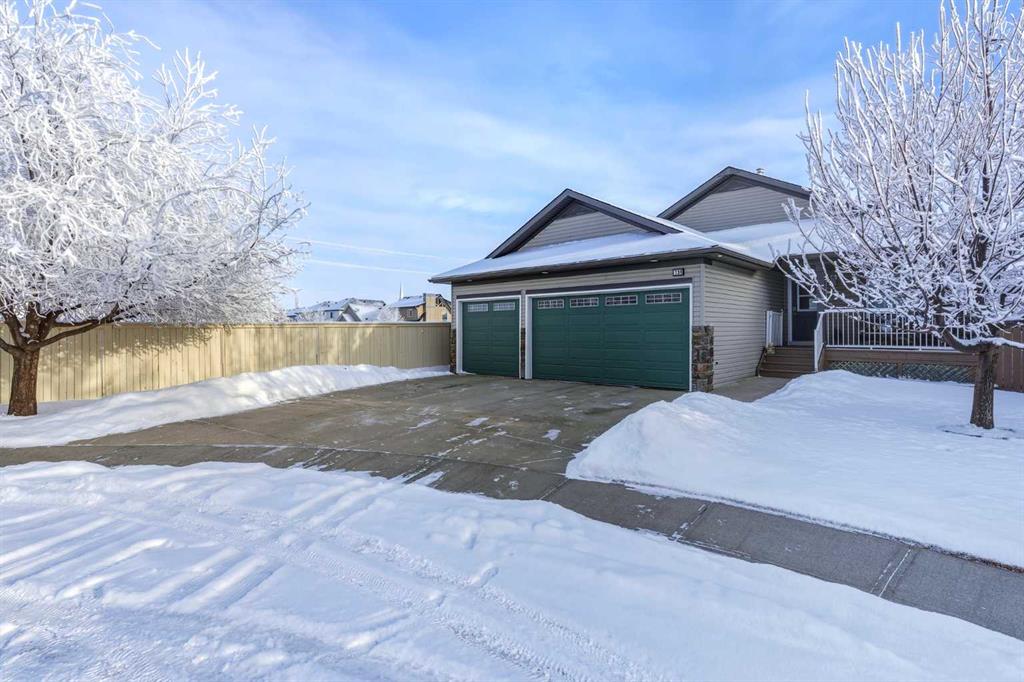734 Woodside Bay NW, Airdrie || $699,900
WOODSIDE Renovated BUNGALOW With TRIPLE CAR GARAGE
This home seamlessly combines modern comfort with timeless charm, offering a perfect retreat for families and entertainers alike - offering over 2563 sq ft of Developed Space.
Step inside to discover a brand-new ZEN LIVING KITCHEN featuring sleek quartz countertops, stylish cabinetry, and contemporary finishes. Kitchen also features Gas Stove, Chimney Hood Fan and New Light Fixtures. The Whole House shines with NEW paint, NEW flooring, NEW Light Fixtures and TRIPLE-PANE windows (installed in 75% of the home), flooding the space with natural light while ensuring energy efficiency.
Enjoy cozy evenings by the WOOD BURNING FIREPLACE, or unwind on the covered rear deck overlooking the beautifully landscaped backyard. The yard is a true gardener’s paradise, complete with raised garden beds, a SHE SHED, strawberry patch, and apple trees.
The FULLY FINISHED basement with 9-foot ceilings adds incredible living space, offering two additional bedrooms, a large recreation room, and a modern 3-piece bath—perfect for guests or family living.
Car enthusiasts and hobbyists will love the insulated TRIPLE-CAR garage, complete with a heater and sub panel for tools or workshop equipment, and Hot and Cold Water Taps. Additional upgrades include attic insulation upgraded to R60 - both House and Garage, Two new exterior doors for added comfort and efficiency, AIR CONDITIONING to cool off during the Heat of the Summer and Furnace and Duct Cleaning alray done for you as well.
With every detail thoughtfully updated, this home is truly move-in ready and situated in one of Airdrie’s most sought-after neighborhoods.
Don’t miss your chance to own this exceptional property—schedule your private showing today!
Listing Brokerage: CIR Realty










