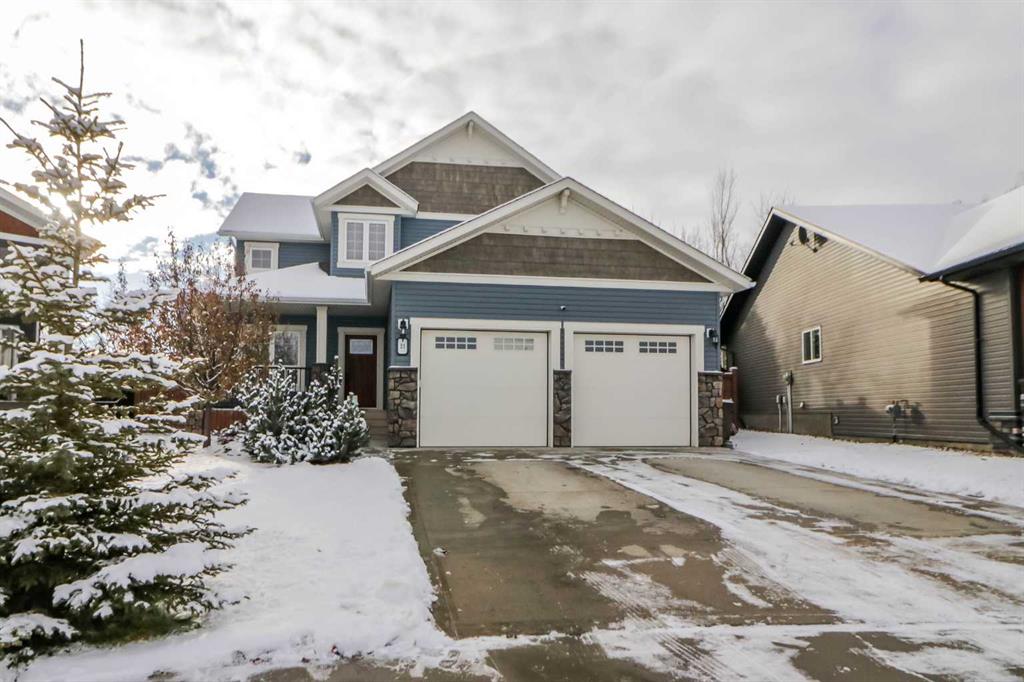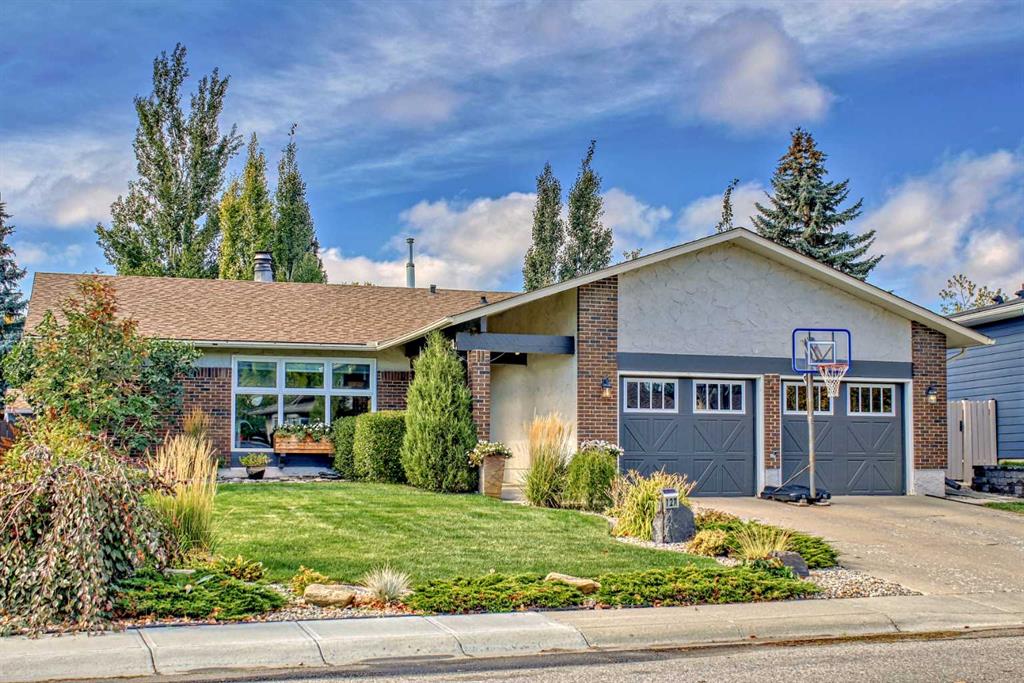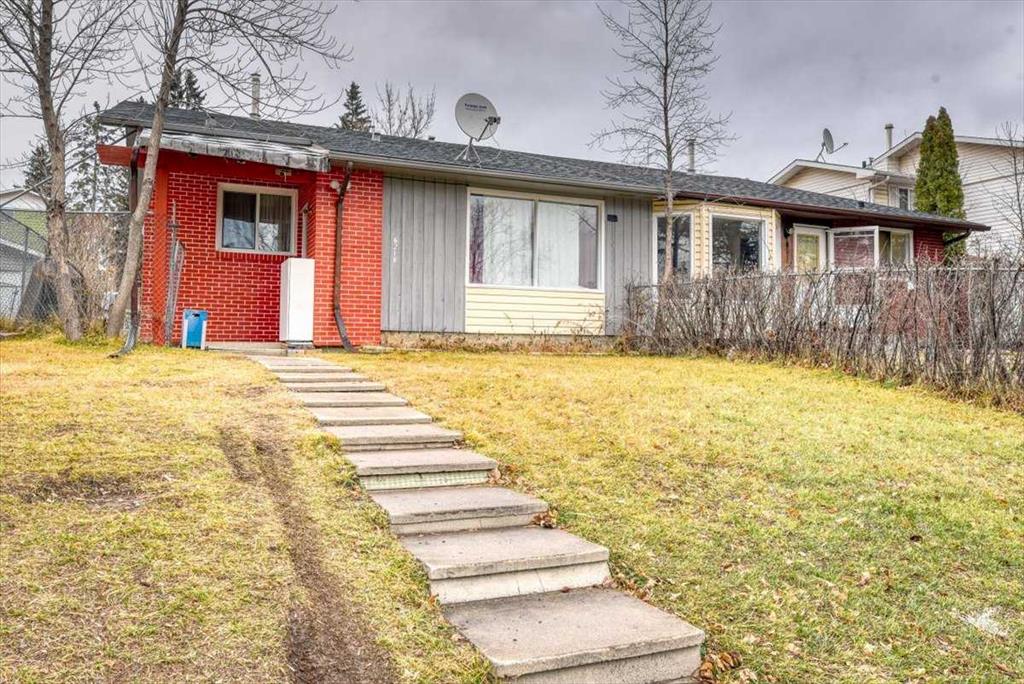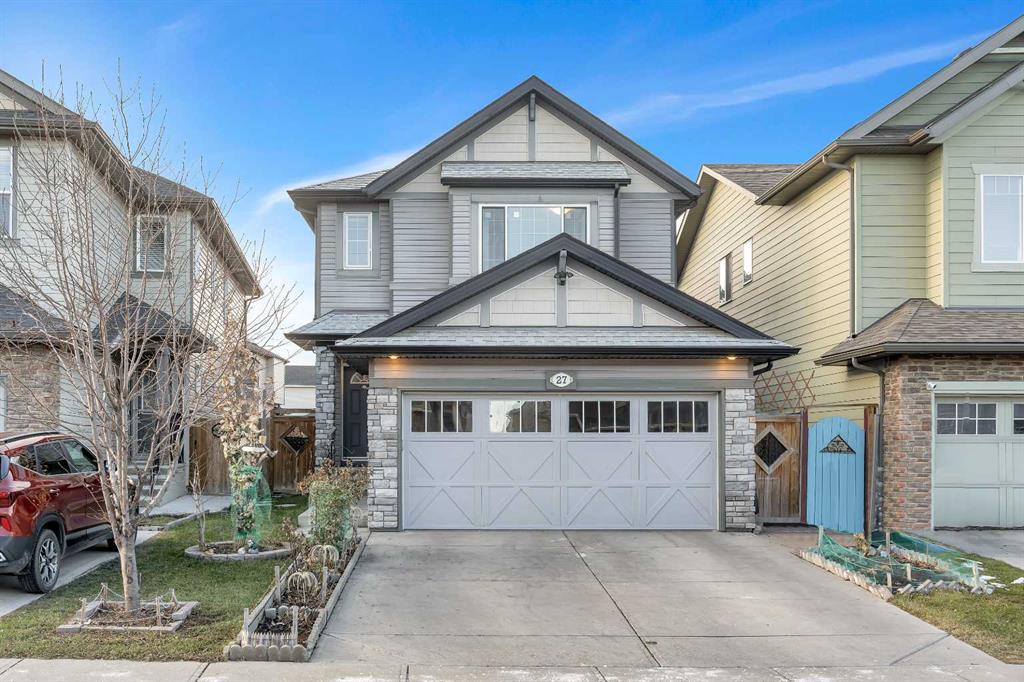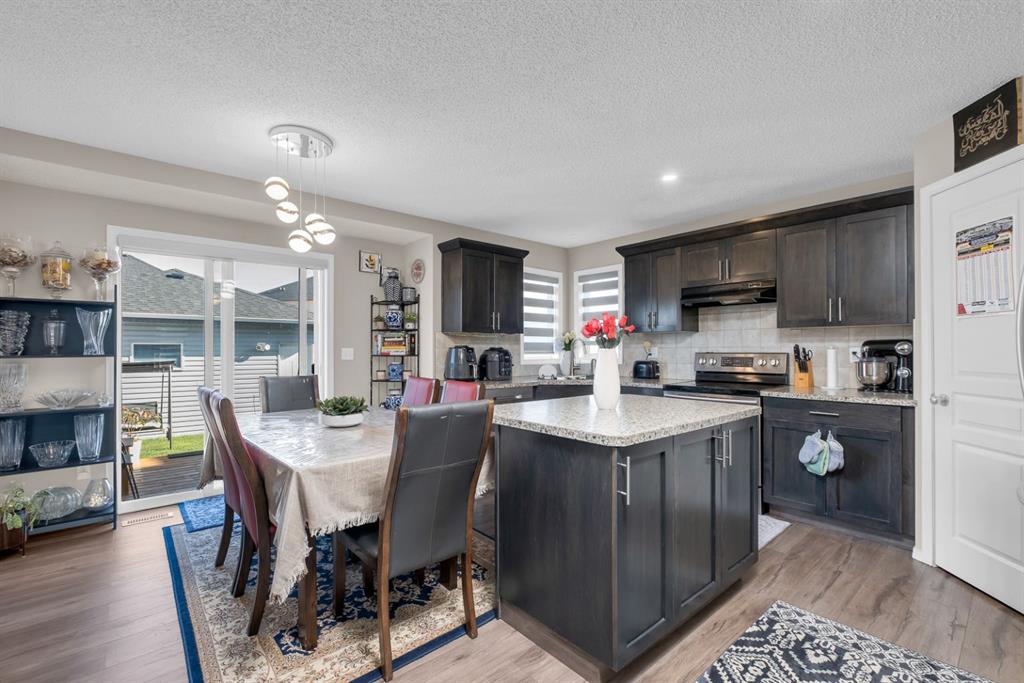1101 Taradale Drive NE, Calgary || $609,777
*** BACK ON THE MARKET DUE TO FINANCING *** Immerse yourself in the charm and brilliance of this fully developed 2-storey home, located in one of Calgary\'s most diverse Taradale neighbourhood. This property stands out with its illegal suited basement, featuring a separate walk-up entrance, and a convenient double detached garage. Recent improvements include replacement of Roof Shingles (2021), Vinyl Siding (2021), Concrete sidewalk (2021) & New Kitchen Appliances (2019). Wonderful 2 Storey house located within a short walking distance to all amenities. Inside, the home is bathed in natural light through its oversized windows, creating a bright and inviting living space. With its well-thought-out floor plan, abundant natural light, and a separate, well-equipped kitchen at the back of the house which has enough cabinets & Counter Space. The kitchen seamlessly connects to the dining area, allowing for easy transitions between cooking and dining. With ample storage, well-organized cabinets, and drawers, this kitchen is as practical as it is beautiful, catering to both the culinary enthusiast and the family chef. It\'s a space where memories are made and meals are crafted with love. You\'ll find everything you need for comfortable living. The upper level offers three spacious bedrooms, including a primary bedroom, en-suite and a main bathroom. The basement is fully developed, with a spacious living area, a well-appointed kitchen, a full bathroom, and a comfortable bedroom. Having Separate laundry arrangements for both upstairs & downstairs occupants allows residents of each area to be more self-sufficient, private and better organized. Step into the backyard, where you\'ll find a beautifully landscaped and fenced area, perfect for outdoor activities or socializing with friends and neighbours. Taradale is a vibrant, multicultural community offering a plethora of amenities, from schools and parks to grocery stores, restaurants, and the Genesis Recreation Centre. Saddletowne LRT station is just a 5-minute drive away, providing excellent access to public transportation. Your new home is just one viewing away. The Everything home - Once you see - You will Agree !!
Listing Brokerage: RE/MAX COMPLETE REALTY










