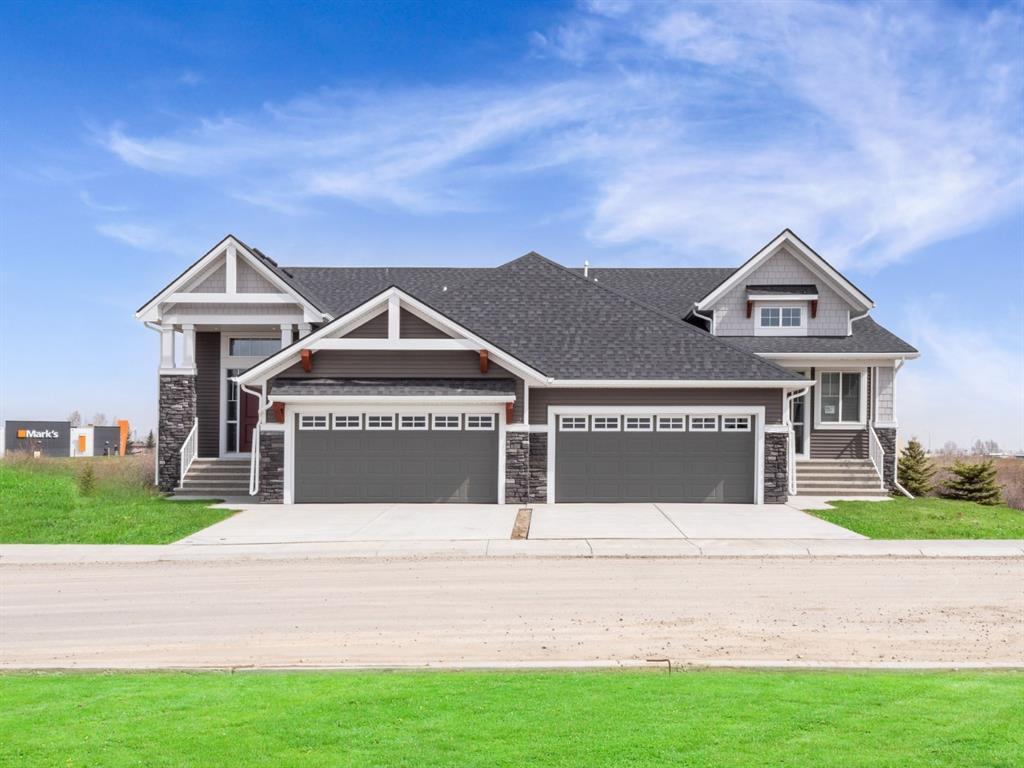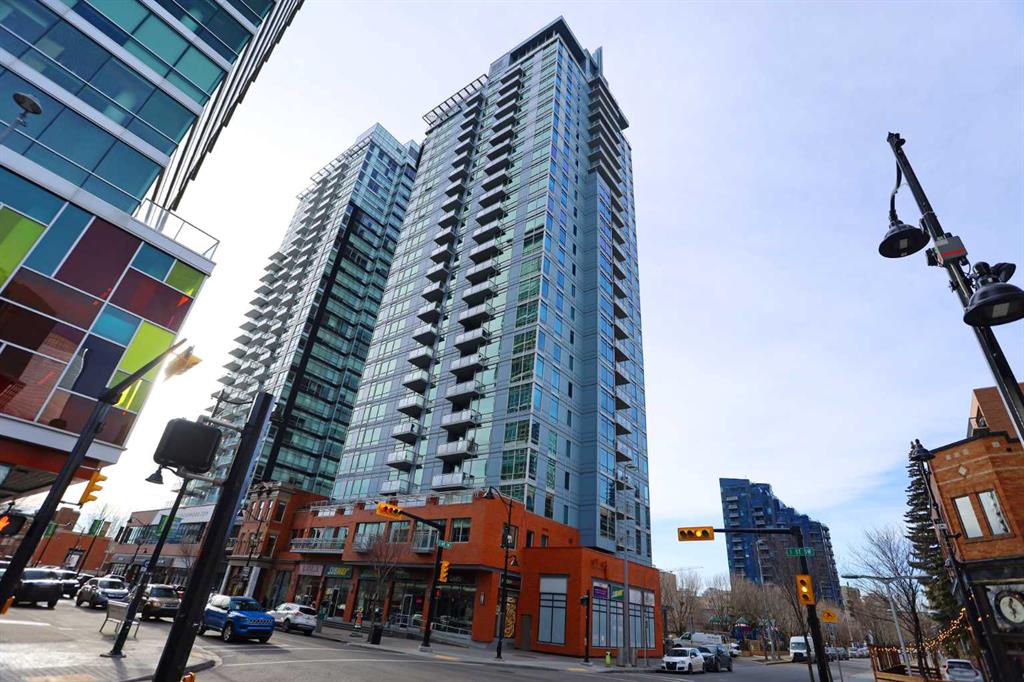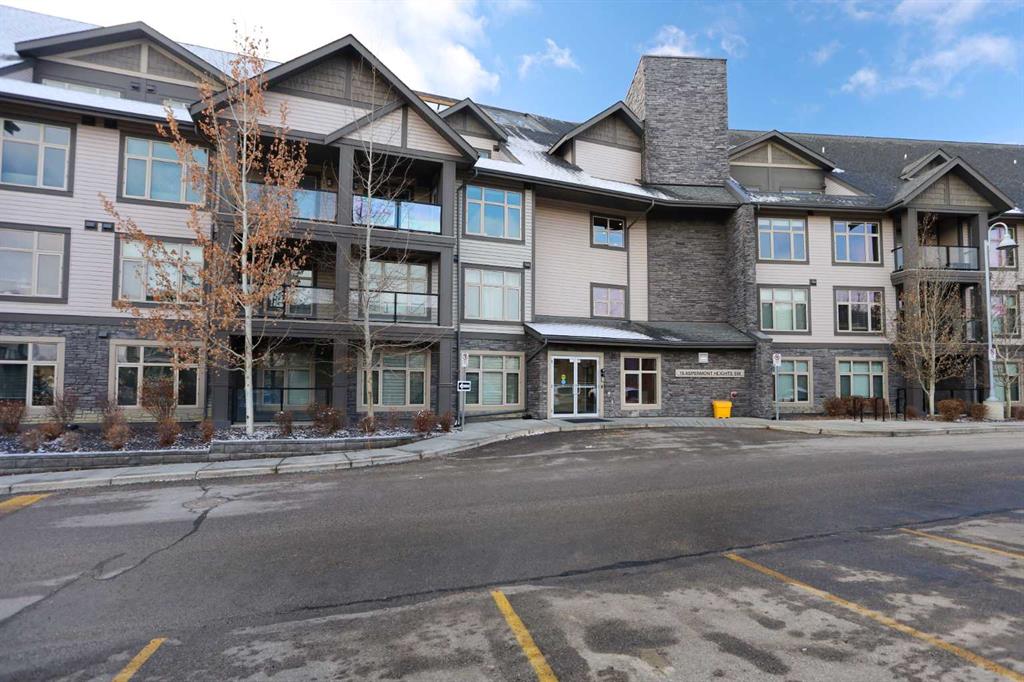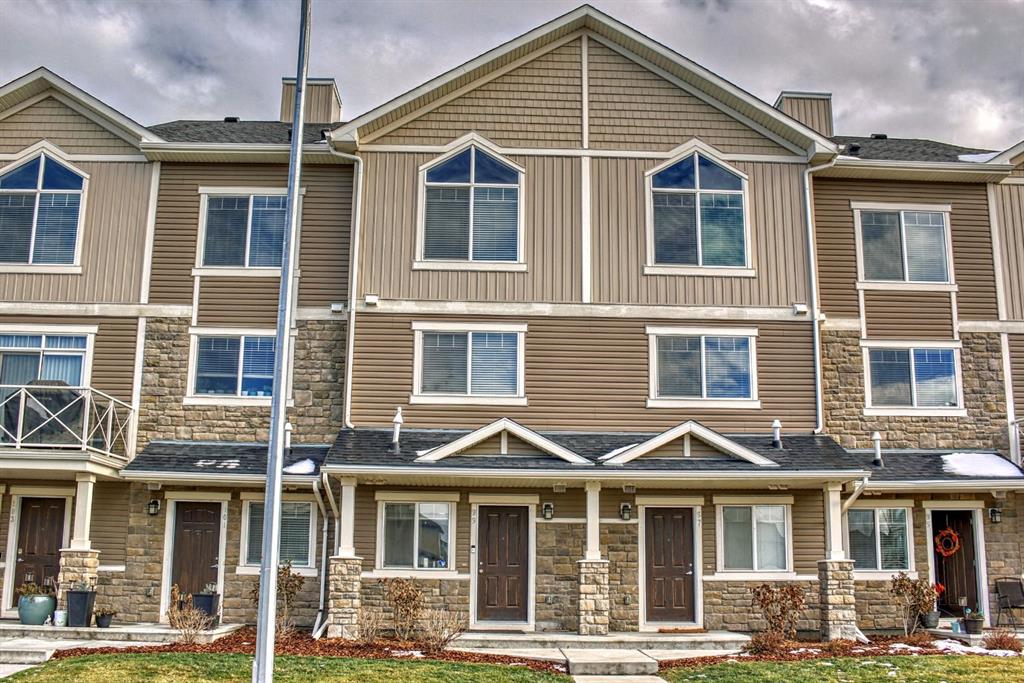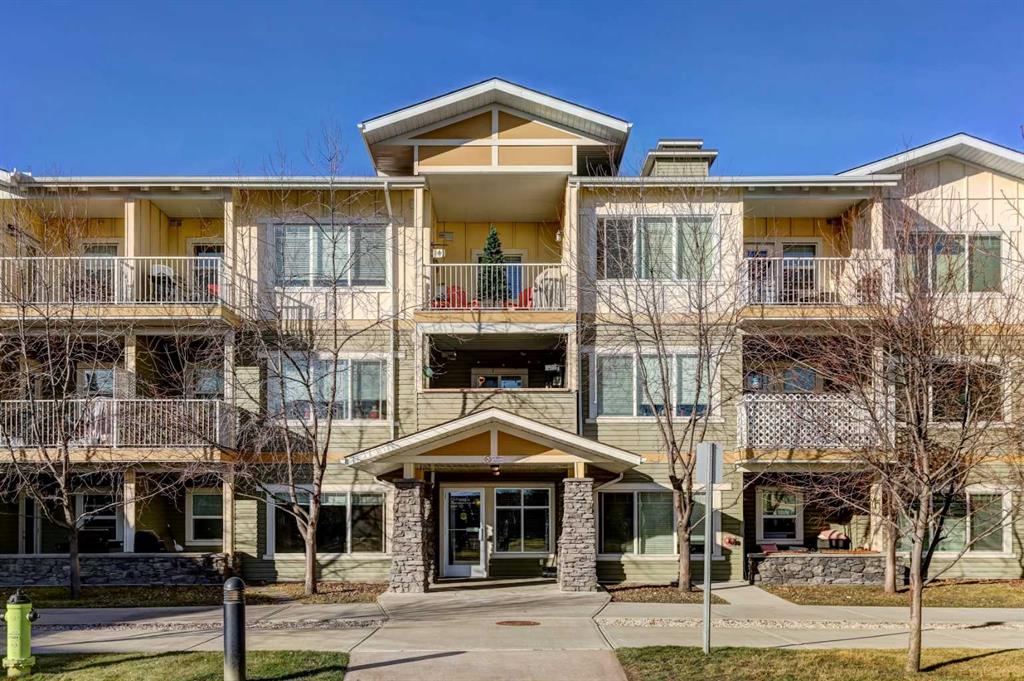2204, 4 Kingsland Close SE, Airdrie || $279,900
OPEN HOUSE 12:00PM-3:00PM SATURDAY Dec. 9 Welcome to the Courtyards of King’s Heights! That’s right, there is a beautiful and quiet courtyard for residents to enjoy. This meticulously maintained apartment offers a prime opportunity to own in this well-designed, quiet complex, perfect for first-time home buyers, downsizers, and investors alike. Nestled in the heart of King’s Heights, residents enjoy the benefits of a complete neighborhood, boasting beautiful parks, paths, two lakes, an off-leash dog park, schools, a shopping center, and much more. Commuters will appreciate the convenience of quick access to the highway, thanks to the recently completed overpass, reducing commute times. As you step into this bright and thoughtfully laid-out unit, you\'ll be welcomed by a spacious kitchen featuring recently installed BUTCHER BLOCK COUNTERS and ample cabinet space for all your culinary needs. The large living/dining area creates an ideal space for hosting and entertaining guests, ensuring a comfortable experience without compromising on space. The spacious master bedroom is complete with two closets and a 3pc ensuite. The second bedroom and bathroom are placed on the opposite side of the apartment, offering privacy and separation, ideal for a second bedroom or a quiet space/office. This apartment\'s features include the convenience of in-suite laundry, updated laminate flooring and the added comfort of remote-control ceiling fans in each bedroom. The property also comes complete with dedicated parking and a separate storage locker, catering to your additional storage needs. Don’t miss this amazing opportunity, book your private viewing today and seize the opportunity to experience the best of living in the Courtyards of King’s Heights!
Listing Brokerage: REAL ESTATE PROFESSIONALS INC.










