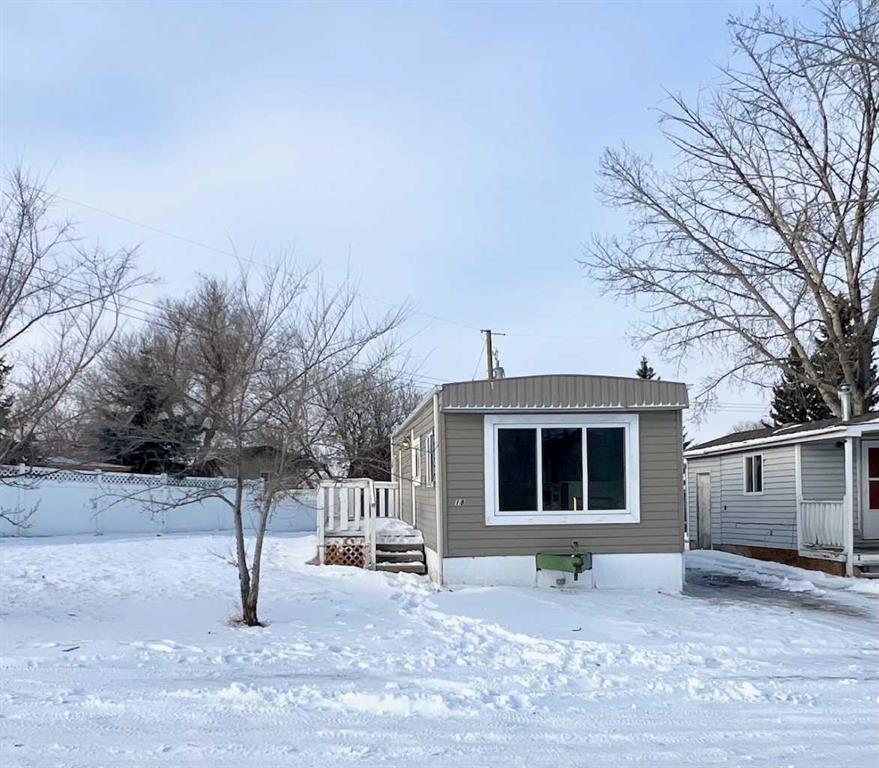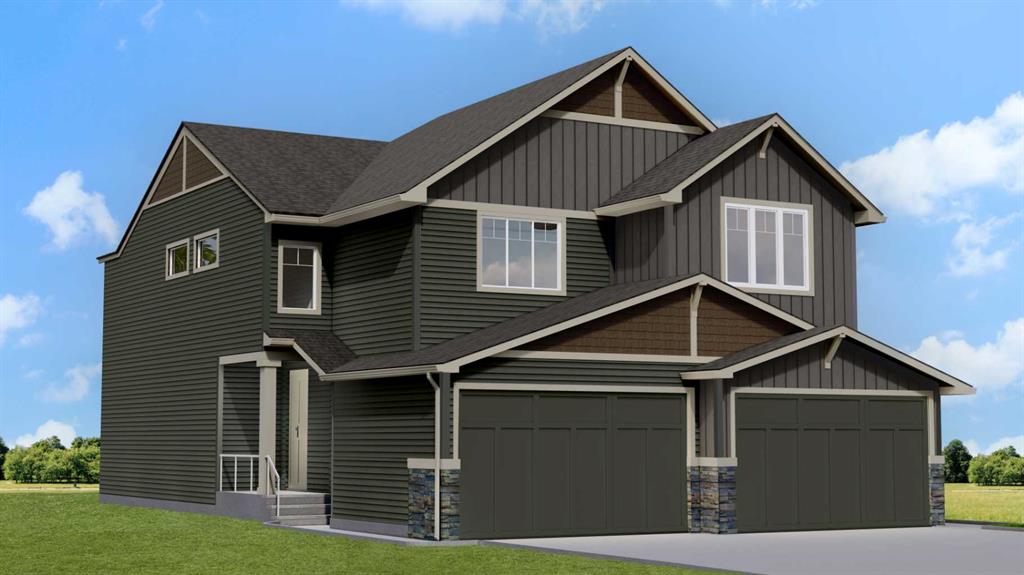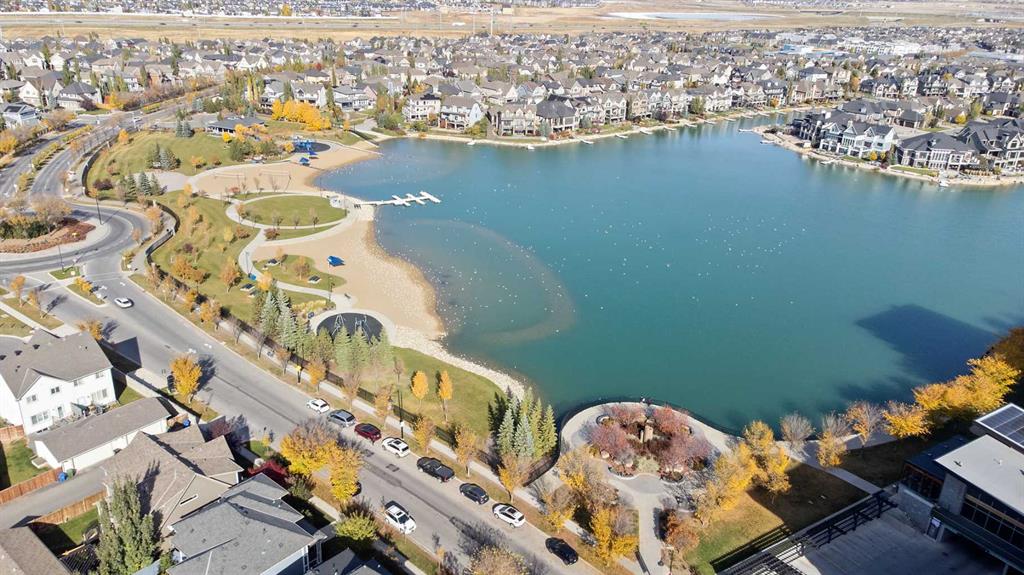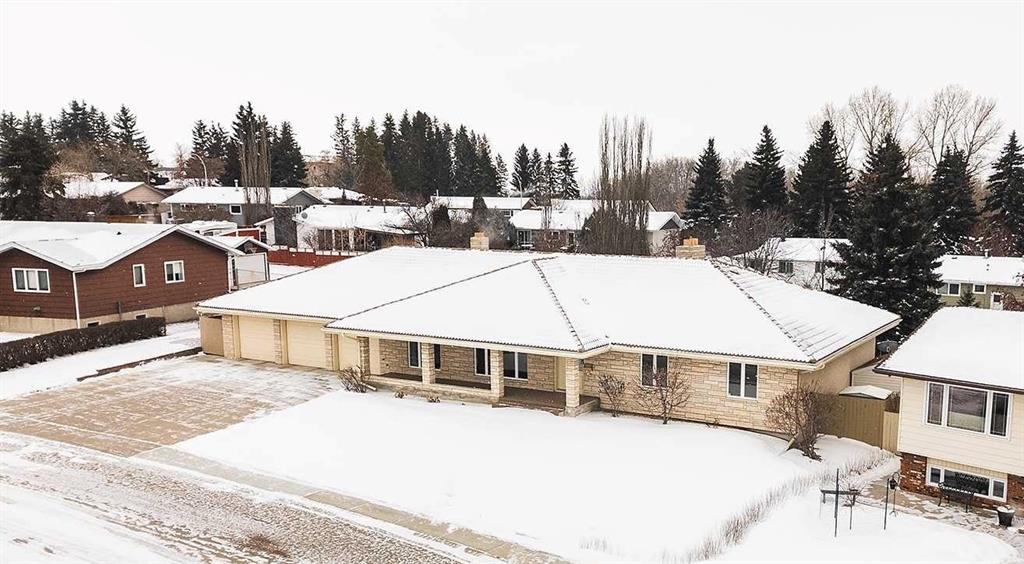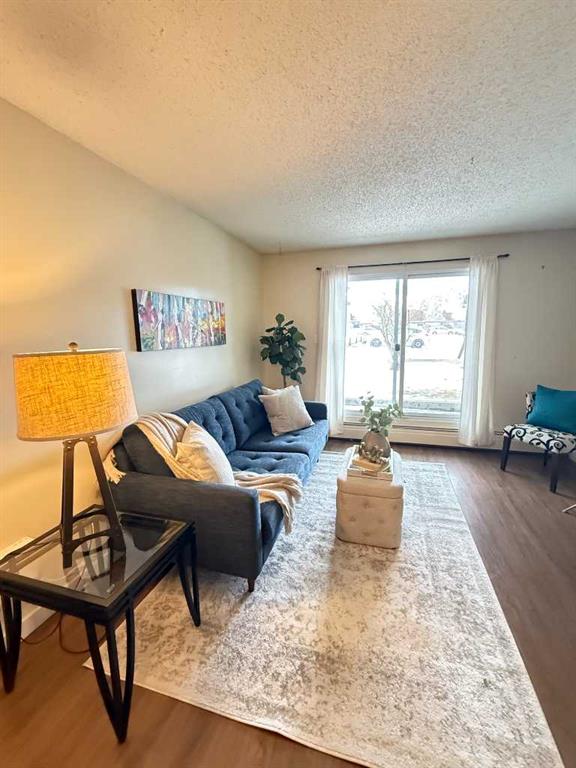5235 38 Street Crescent , Innisfail || $649,900
Back on Market and Priced to Sell. Nestled on an expansive 100’ lot in Innisfail, this custom-built bungalow is a rare gem, meticulously maintained by its original owners. Situated on TWO standard-sized lots, the maturely landscaped property boasts a programmable irrigation system, two rear RV-sized parking pads, a greenhouse, and two storage sheds. Built with premium materials, the home features engineered roof trusses, a gorgeous concrete tile roof, and a stucco exterior with striking Tyndall Stone accents. Inside, the sprawling main floor showcases exquisite custom woodwork, all built on-site by a local second-generation craftsman, adding a level of detail and quality rarely found. The chef’s kitchen offers custom-built cabinetry, a walk-in pantry, and updated stainless steel appliances, flowing into a bright family room with skylights, built-in wood bookshelves, and a stunning European-style fireplace with stonework. The formal dining room features a built-in china cabinet and French doors leading to the living room. The primary suite is a retreat with a walk-in closet and a luxurious 6-piece ensuite with a jetted tub, dual sinks, separate shower, and bidet. Two additional bedrooms, a 4-piece bathroom, a home office, main-floor laundry with built-in cabinets, and a powder room complete this level. The fully finished basement offers a huge family room with a second European-style fireplace, two large bedrooms, a 3-piece bath, cold storage, and 2 storage rooms. With a separate entrance from the oversized heated 3-car garage, this basement is perfect for teenaged kids or extended family. Additional features include a commercial-grade 9-zone hot water boiler system, dual hot water tanks, a reverse osmosis system, water softener, central vacuum, and an impressive 4-season sunroom overlooking the beautifully landscaped backyard. A one-of-a-kind home that offers space, elegance, and timeless craftsmanship!
Listing Brokerage: RE/MAX First










