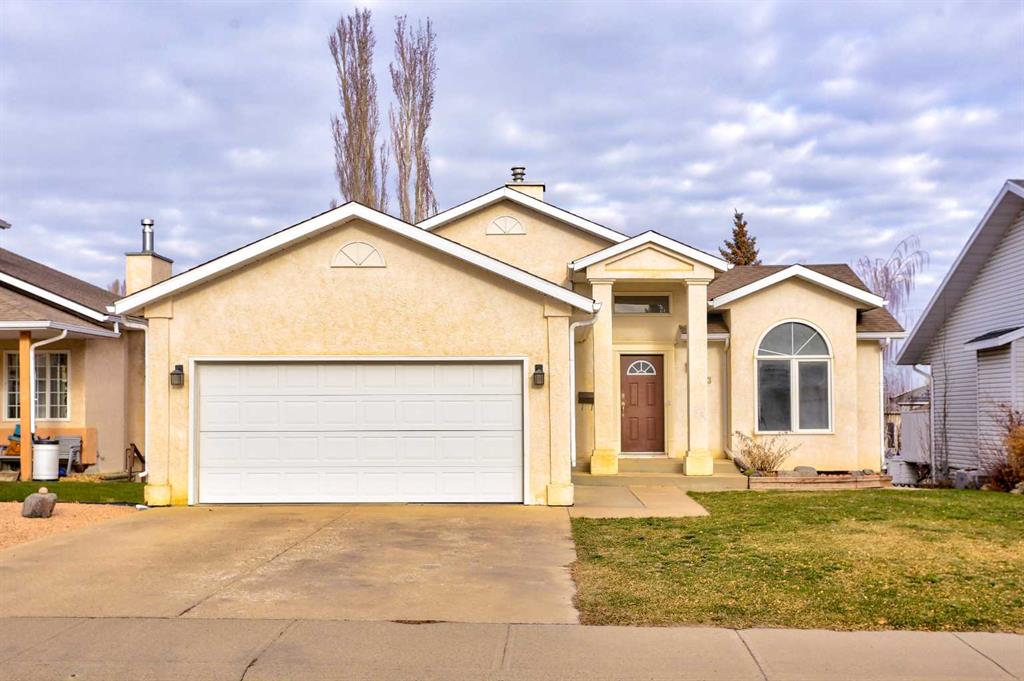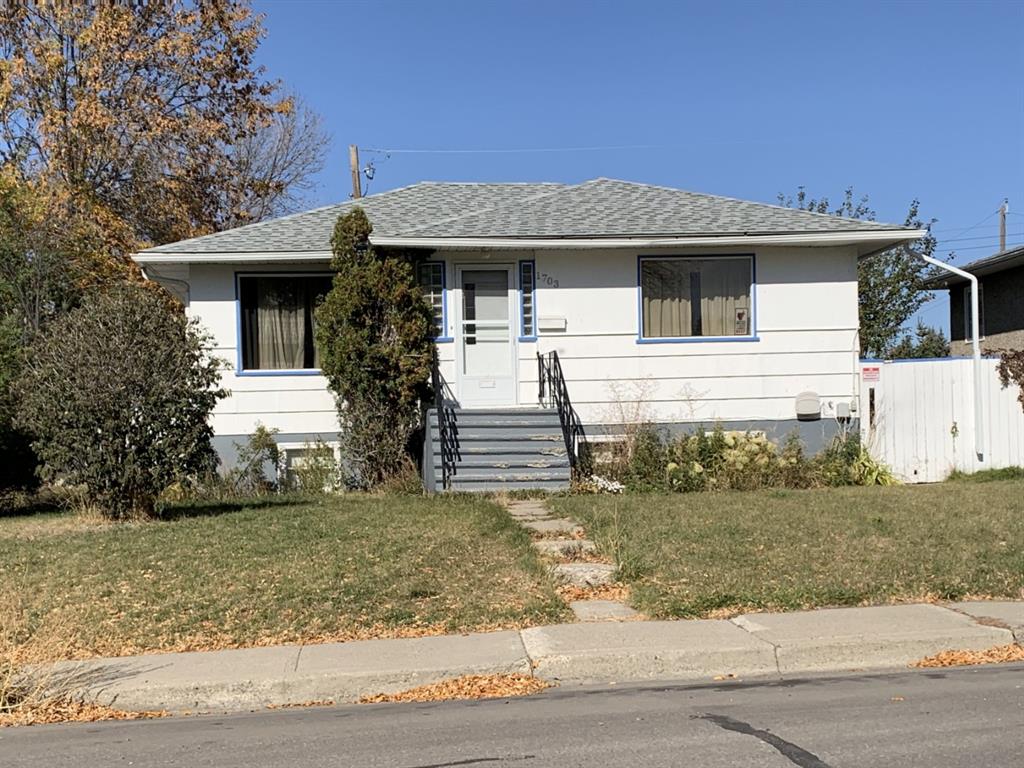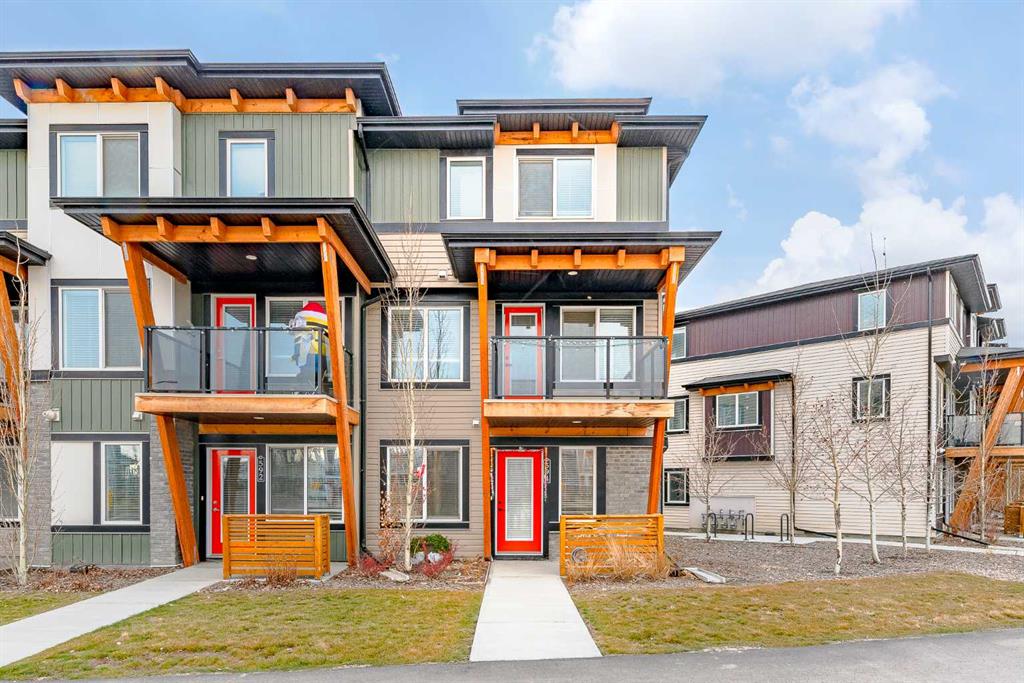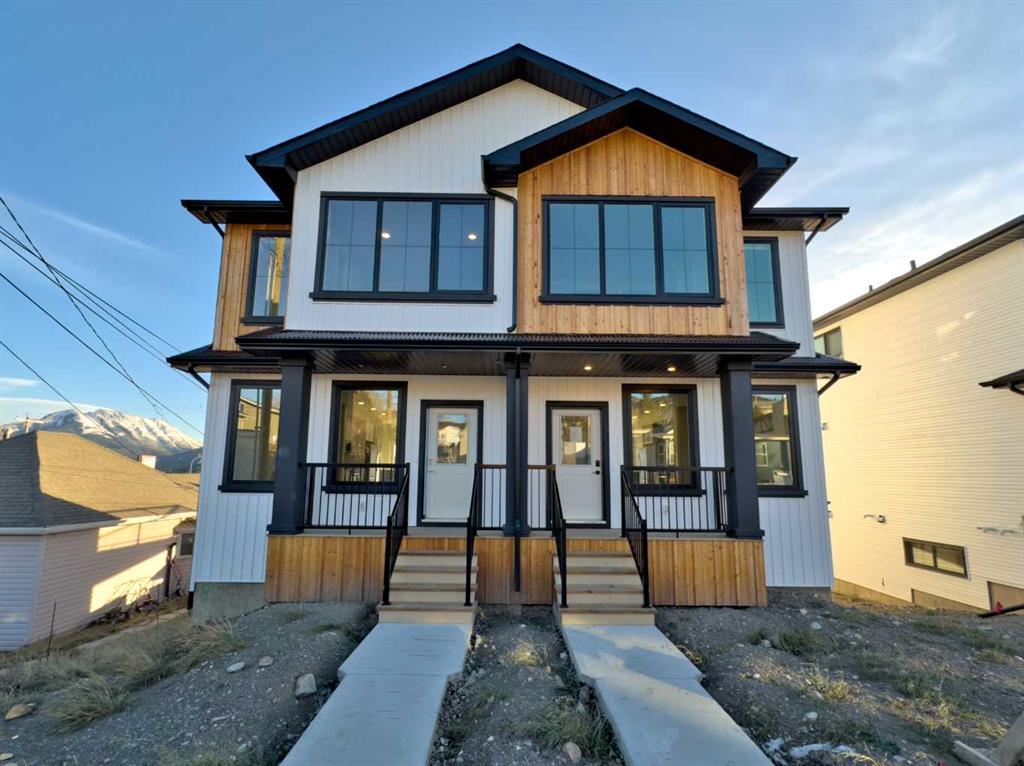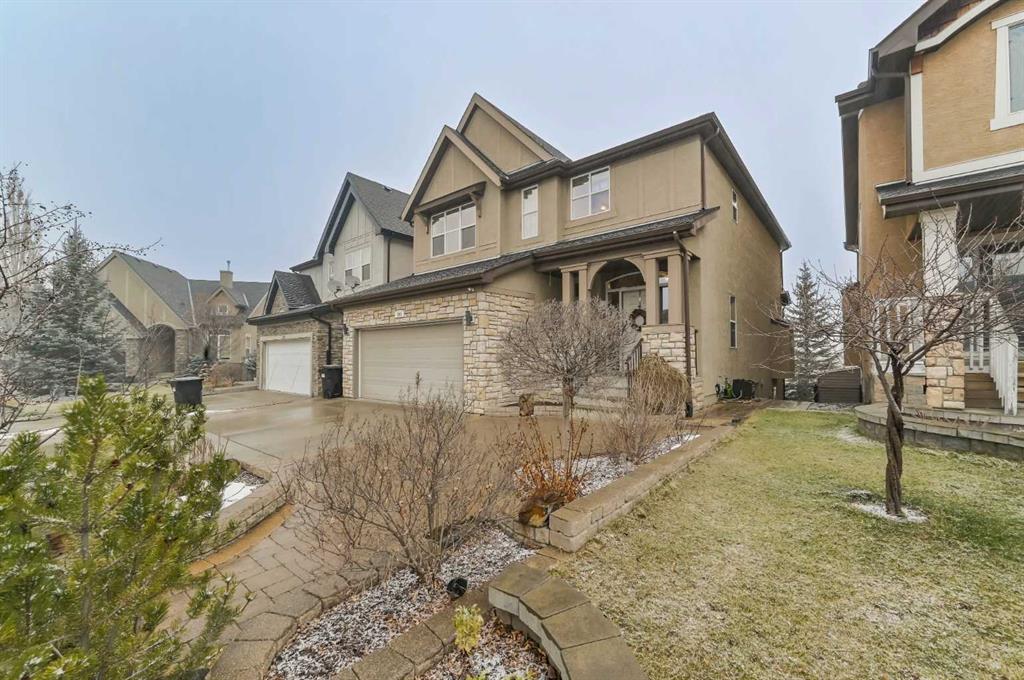141 Valley Woods Place NW, Calgary || $865,000
OPEN HOUSE Saturday December 2nd, 1:30-3:30pm & Sunday the 3rd 1:00-3:00pm. Stunning 3,385+ sqft fully developed W/O backing onto Valley Ridge Golf Club in the desirable community of VALLEY RIDGE! Spacious entrance leads to OPEN main floor featuring 9 ft knockdown ceilings, chef’s kitchen featuring: maple cabinets with undermount lighting, stainless steel appliances with counter depth fridge, NEW range, granite countertops & walk-in pantry. Good sized Dining/Nook area + study/flex room opens to living room with gas fireplace & stone feature wall with built-ins. Low maintenance duradek + BBQ gasline. Powder room + oversized garage with epoxy floors + ceiling storage complete the main level. Upgraded wood railings lead upstairs to spacious bonus room with VIEWS. Primary retreat boasts VAULTED ceilings, 5 pc ensuite with soaker tub, shower, dual vanities + walk-in closet. 2 additional good-sized bedrooms with walk-in closets, 4 pc bath + UPSTAIRS laundry. (2016) Professionally finished lower walk-out level featuring, dry-core subfloor, knockdown ceilings, open layout ideal for entertaining with family/media room with built-in speakers, 7.1 surround sound + built-in cabinets. Full custom WET BAR with Fridge/Freezer, Dishwasher, Sink + seating for 4. Good sized rec room sets up nice with optional murphy bed area / gym, 3 pc bath with in-floor heating. Additional features + upgrades: situated on a quiet street & cul-de-sac, professionally zero-scaped front lawn, built-in BBQ off lower Patio, R/I Electrical for future hot tub, custom Chateau Block wood burning fireplace + AIR CONDITIONER. Enjoy the escape within the city with walking trails to the BOW RIVER, hiking trails, Golf Course, Bowness Park with easy access via TransCanada & Stoney Trail to COP/WinSport, The ROCKIES, U of C, Market Mall, Foothills + Children’s Hospital, shopping + restaurants. Many of Calgary’s schools are just a short drive and will be even closer with full Stoney connection opening any day. Exceptional Value!
Listing Brokerage: RE/MAX HOUSE OF REAL ESTATE










