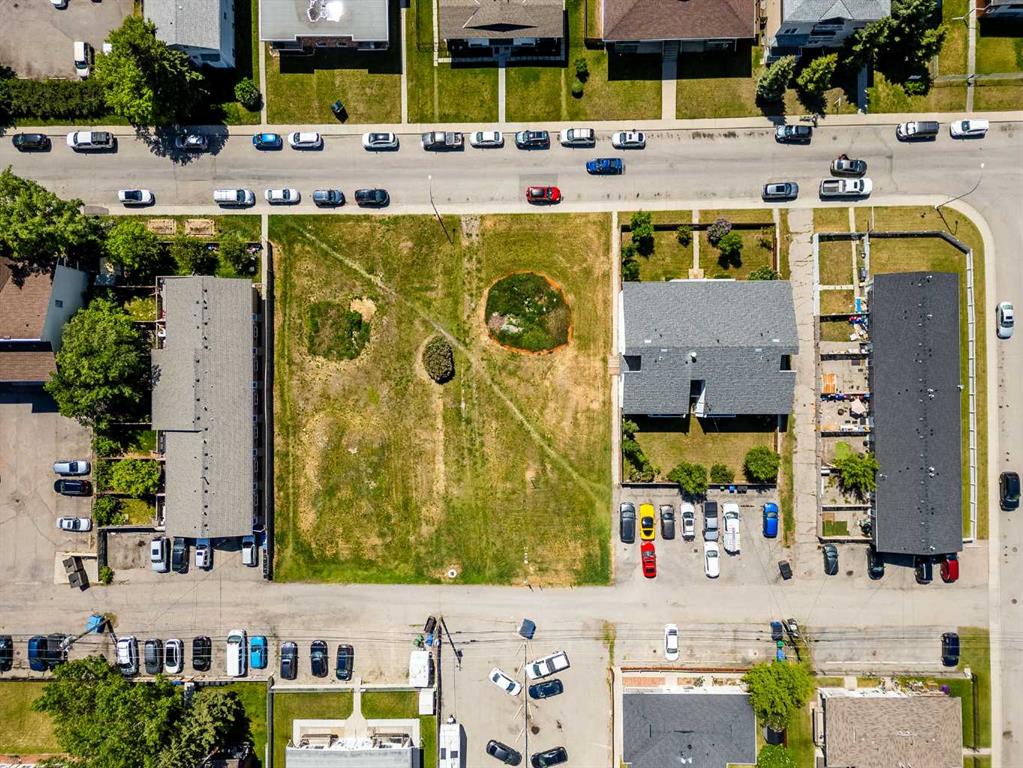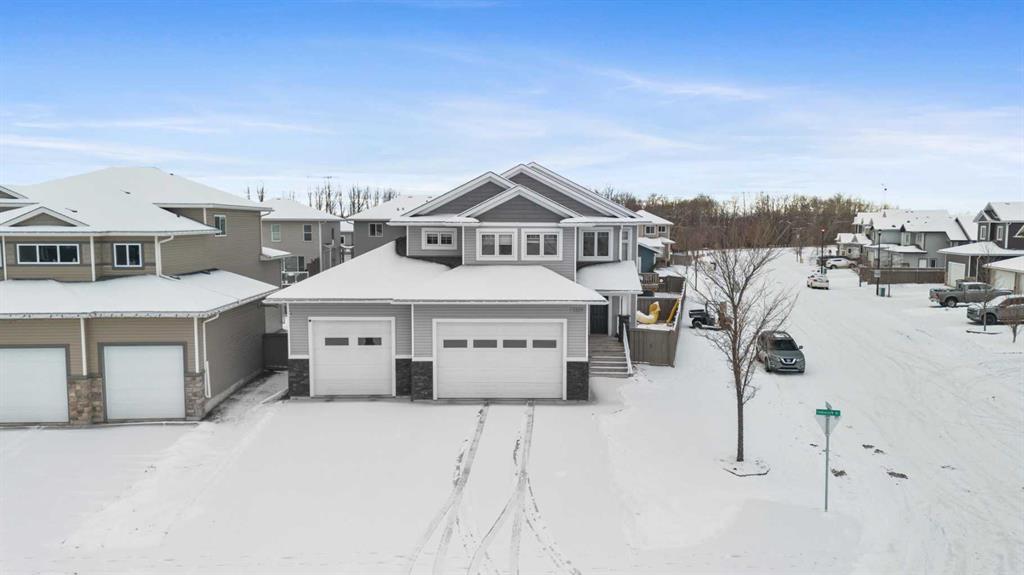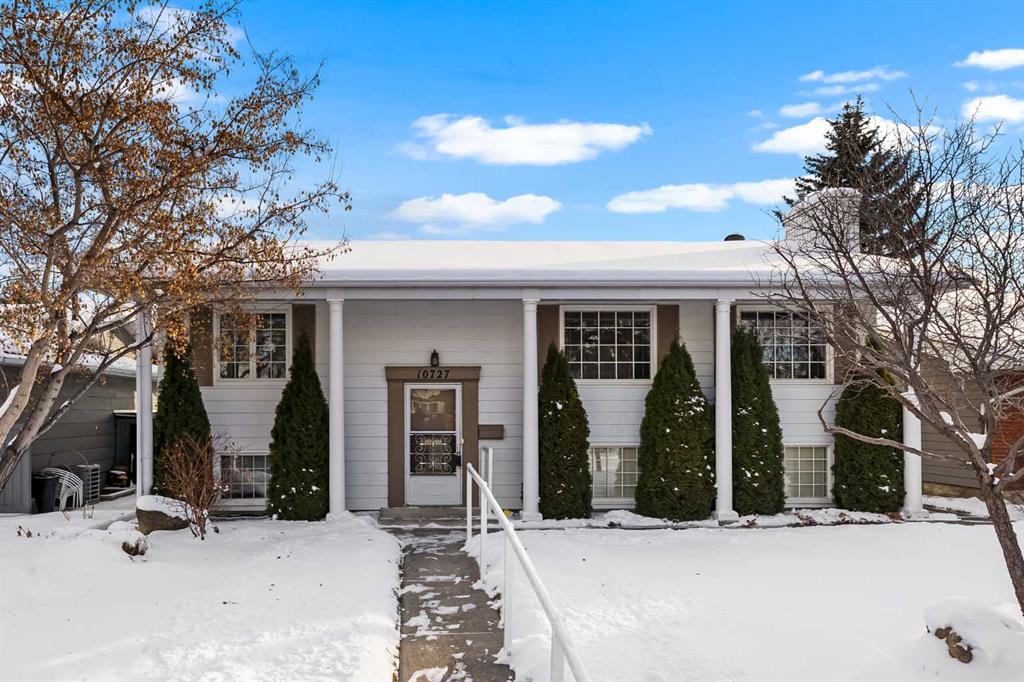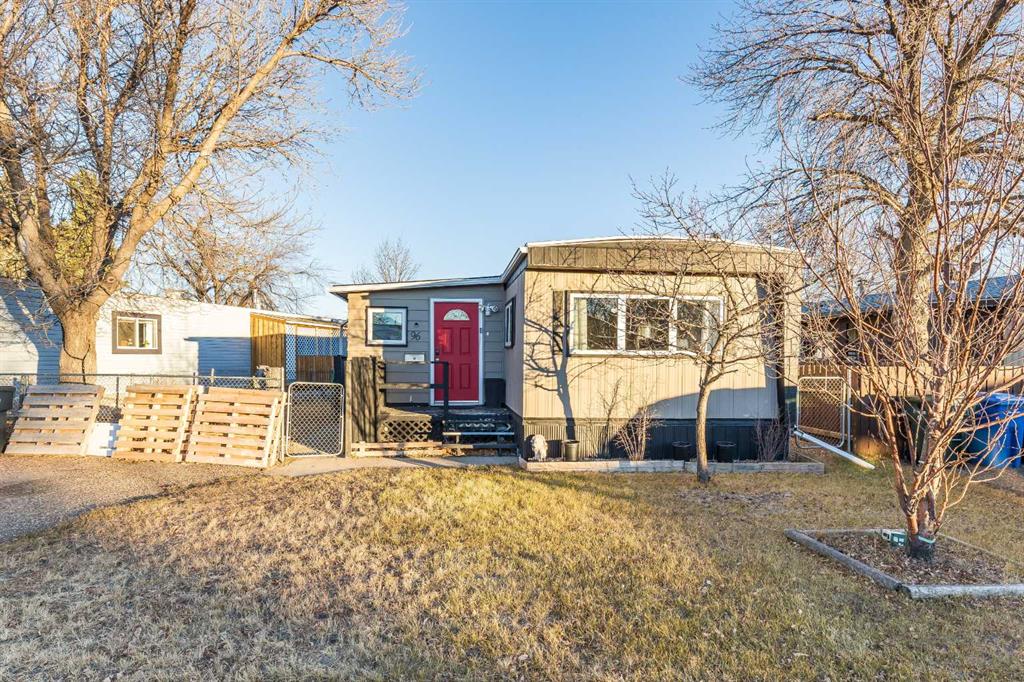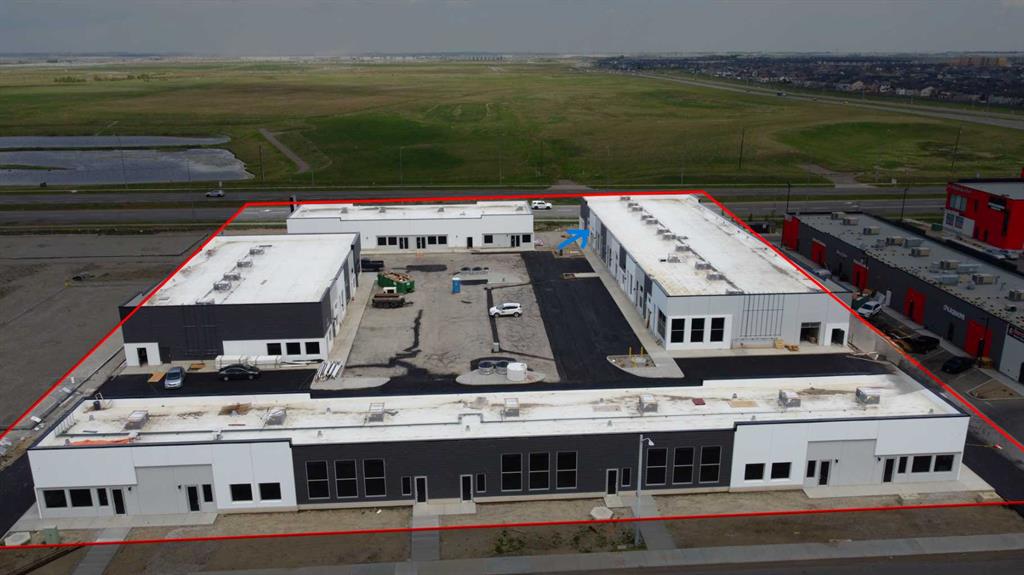10727 Mapleglen Crescent SE, Calgary || $695,000
Welcome to this beautifully maintained and lovingly cared-for home, occupied by only two owners and showing true pride of ownership throughout. This spacious and inviting property offers excellent functionality with 2 bedrooms on the main level and 2 additional bedrooms on the lower level, making it an ideal layout for families. Two separate entrances also provide a unique opportunity and flexibility to live as one family, or on separate levels as roommates, multi-generational living, privacy for guests, or flexible work-from-home arrangements. Let’s step inside and discover a bright and comfortable main floor featuring immaculate hardwood floors that have been impeccably preserved, a fireplace, tons of large windows (some have been updated) allowing fantastic light transfer throughout and one of the major highlight’s of the home - the renovated kitchen!!! The rare open concept design of the main floor offers so much flexibility. You’ll be impressed with the thoughtfully updated kitchen blending vintage charm with today’s modern convenience. This kitchen offers the classic shaker-cabinetry, with dove-tailed drawers, slow close hardware, a massive amount of counter space for those that love to cook or bake, a large island that has more storage and provides additional bar seating, a separate pantry, and a perfectly place sink overlooking the backyard. There is a full dining area and spacious living room adjacent to the kitchen. The lower level extends your living space with two more bedrooms, a second fireplace, a generous recreation area ideal for hobbies, family time, or customizing to your needs. This home has plenty of storage space throughout plus a heated double car garage! Key mechanical updates over the years, 2 maintained furnaces, some updated windows over the years, a 2021 hot water tank, the newer kitchen, and many smaller maintenance items demonstrating pride of ownership. The exterior of the property is just as impressive, featuring underground irrigation, and a detached heated double garage, perfect for year-round parking, storage, or workshop use. The yard offers room to relax, garden, or simply enjoy the outdoors. This home truly stands out for its long-term care, thoughtful updates, and exceptional condition. Whether you’re looking for a move-in-ready property or a home with potential to personalize further, this one delivers outstanding value. Don’t miss your chance to own a well-loved home in a desirable location.
Listing Brokerage: RE/MAX First










