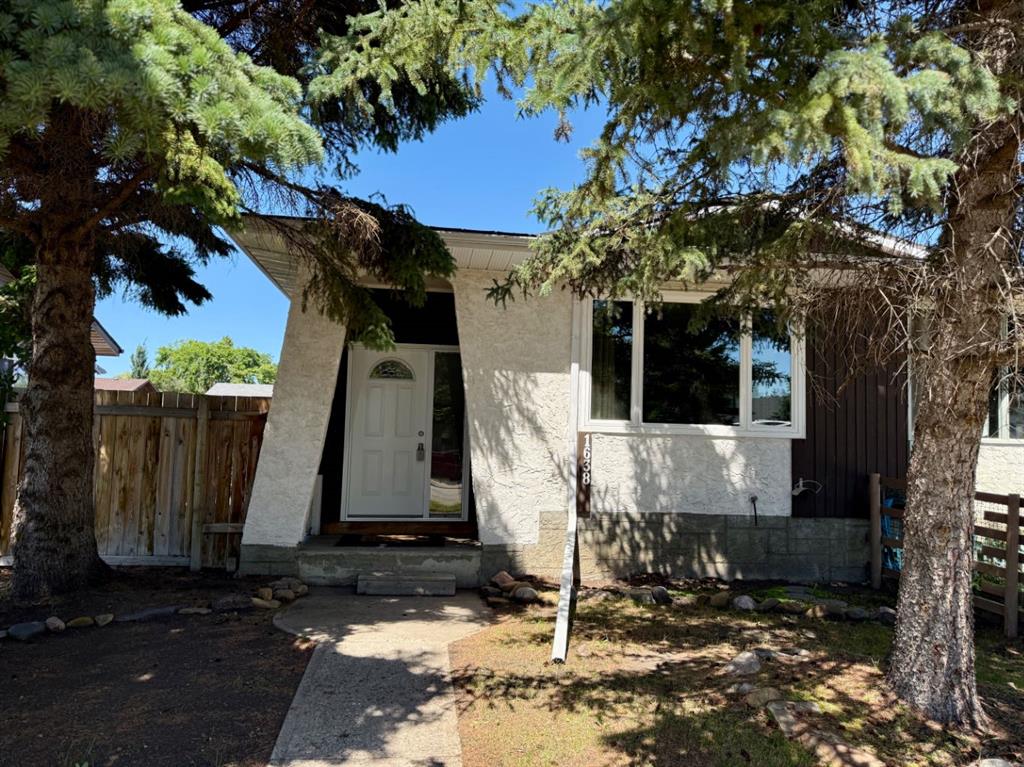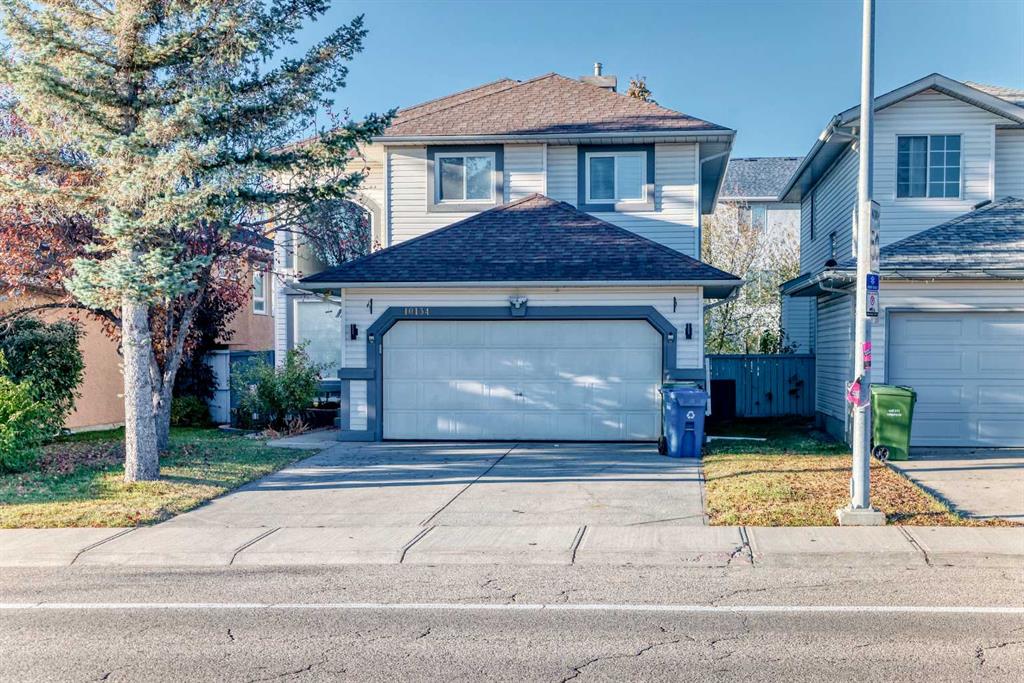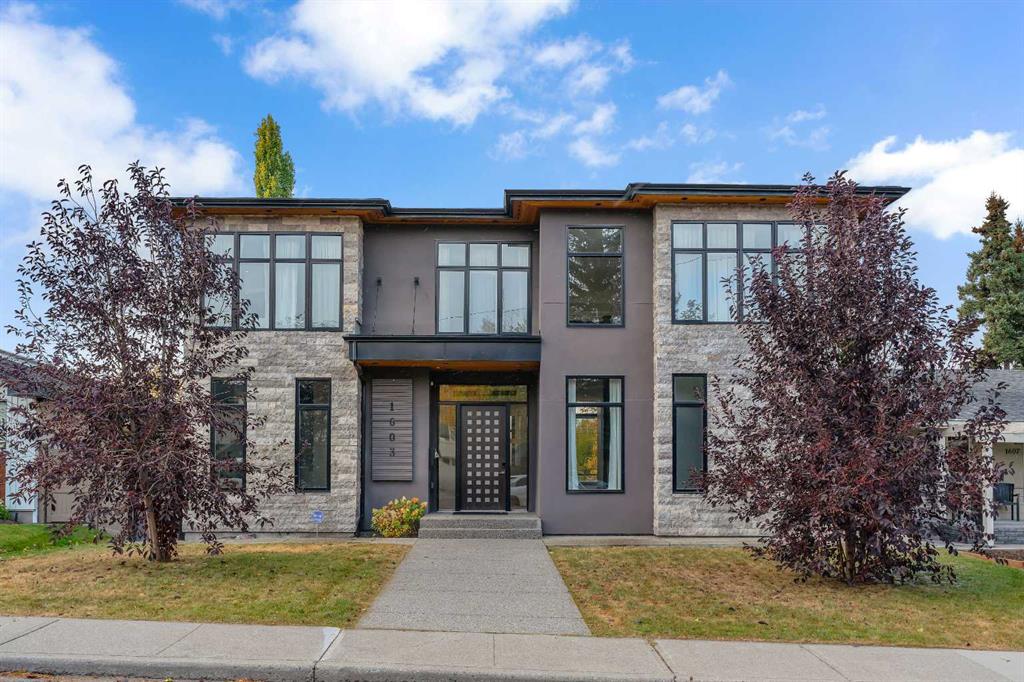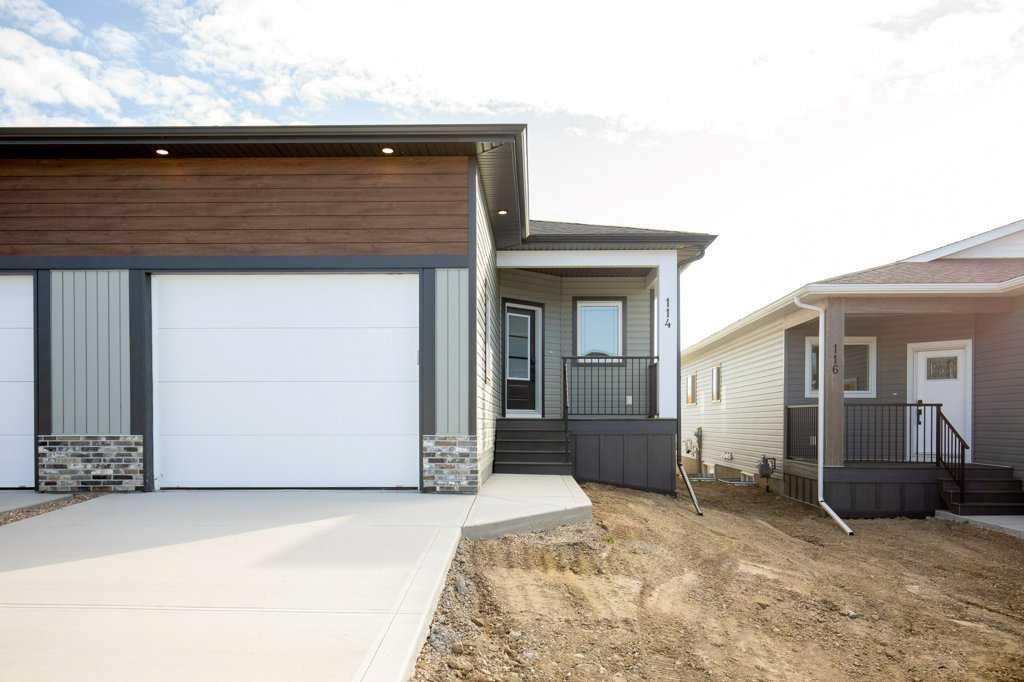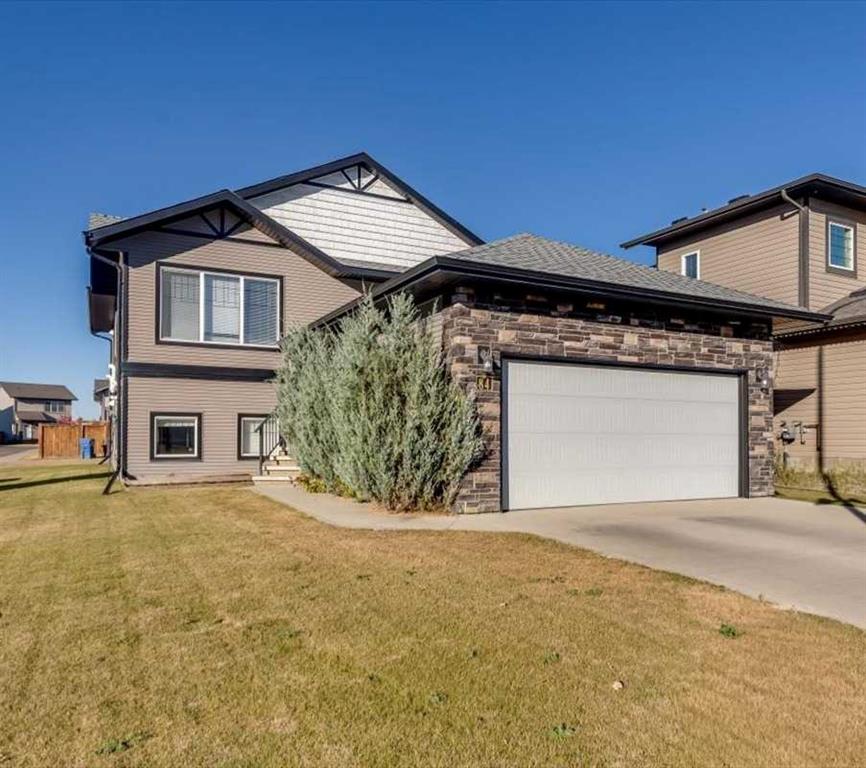1603 23 Street NW, Calgary || $1,850,000
Recently renovated to achieve the perfect harmony of sophistication, light & function, this luxurious inner-city residence offers over 4,800 sq. ft. of refined living space backing west amid treetop outlooks & glowing sunset skies. A dramatic entry sets the tone with wide plank hardwood & a marble inlay, leading to soaring ceilings framed by custom millwork, exposed beams & black-clad windows that capture every nuance of daylight. French doors open to a private office detailed with built-ins, creating an ideal work-from-home sanctuary. The heart of the home is an exquisite designer kitchen that balances modern minimalism with warmth, showcasing pristine white cabinetry contrasted by rich wood accents, a waterfall-edge granite island & professional-grade Wolf appliances including a 6-burner gas range, steam oven & built-in espresso system. A curved wet bar & walk-through butler’s pantry enhance the home’s entertaining flow. Beyond, the dining room’s double-height ceiling, sculptural chandelier & wall of glass doors invite connection between indoors & out, while an automated awning provides shade over the upper deck for sunset dinners. The adjoining living room blends quiet luxury with comfort around a sleek linear fireplace wrapped in full-height marble, its ambiance carried by soft recessed lighting & serene west views. Ascend the glamorous curved staircase illuminated by a cascading crystal chandelier to the upper level. French doors lead to a sumptuous primary retreat where a private balcony, spa-inspired ensuite with steam shower & soaker tub, and a custom dressing room create a boutique-hotel experience. 2 additional bedrooms, each with its own ensuite, complete this level. The fully finished walkout lower level continues the home’s refined aesthetic, offering a seamless blend of comfort & sophistication. Heated epoxy floors provide quiet warmth underfoot, while a sleek wet bar invites easy entertaining & relaxed evenings with friends. The spacious recreation area is ideal for movie nights or game-day gatherings, complemented by a well-appointed fourth bedroom & a stylish full bath for guests. A versatile den adds flexibility for a gym, yoga studio or private theatre, & dual stairwells connect this level effortlessly to the rest of the home for exceptional flow. Outside, the fenced west yard offers ample green space for relaxation or play, with a detached double garage featuring its own electrical panel, drive-through door & additional RV parking. Thoughtful upgrades include remote blinds, smart thermostats, tankless water heating, central air conditioning, in-floor boiler heat, sump pump & central vacuum. Perfectly positioned within Hounsfield Heights/Briar Hill, this exceptional property offers unmatched access to parks, top schools, SAIT, Kensington, the Bow River pathway system, North Hill Centre, hospitals, downtown & the mountains beyond—all wrapped in elevated design & timeless luxury!
Listing Brokerage: RE/MAX First










