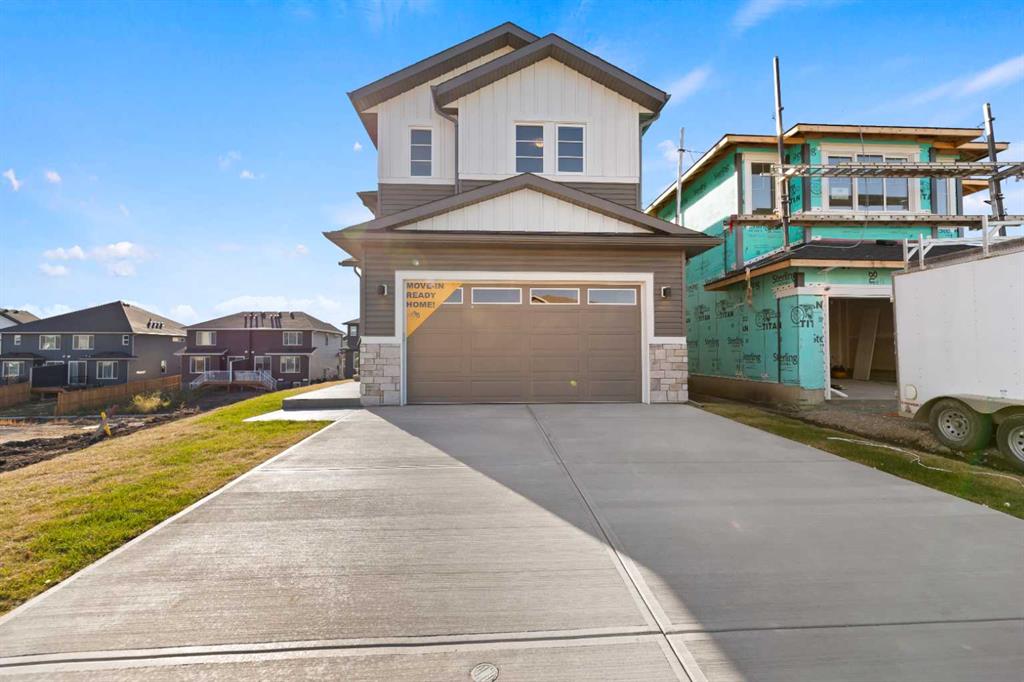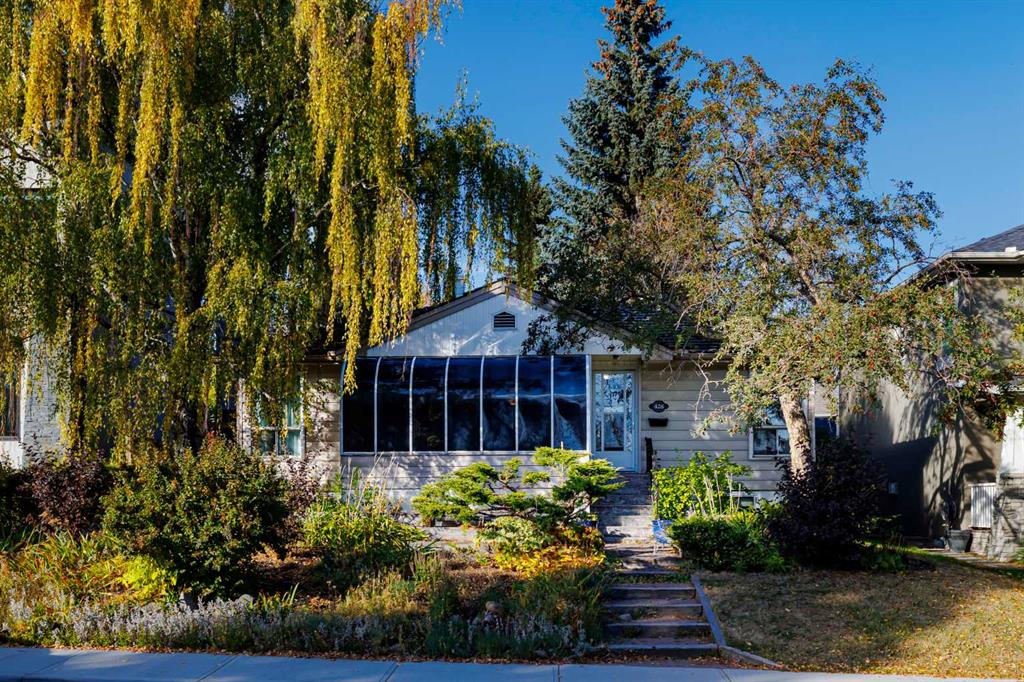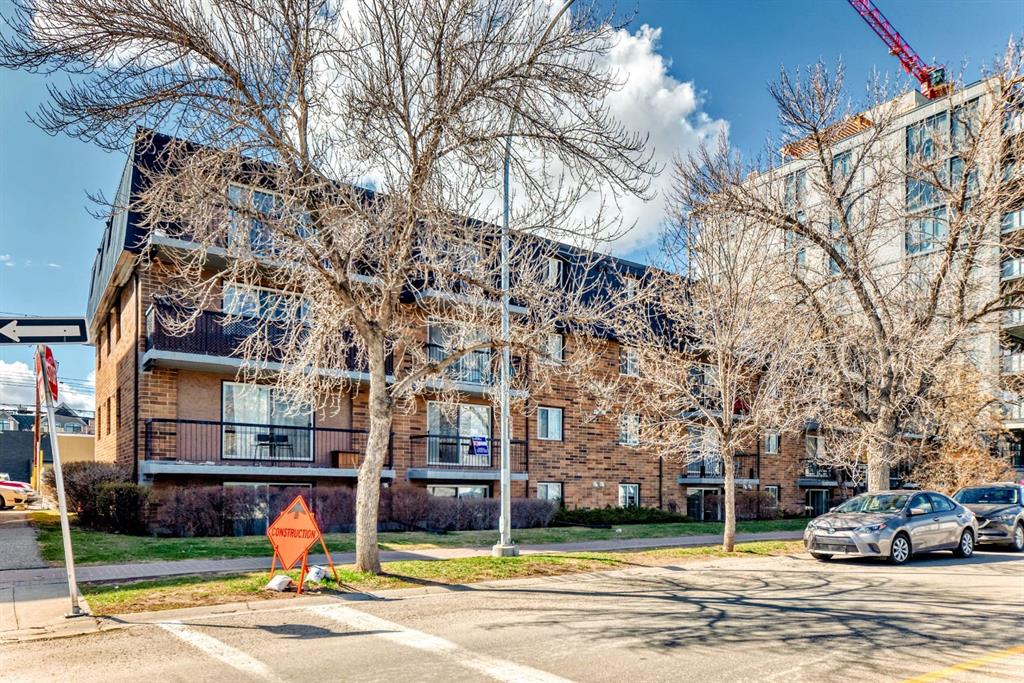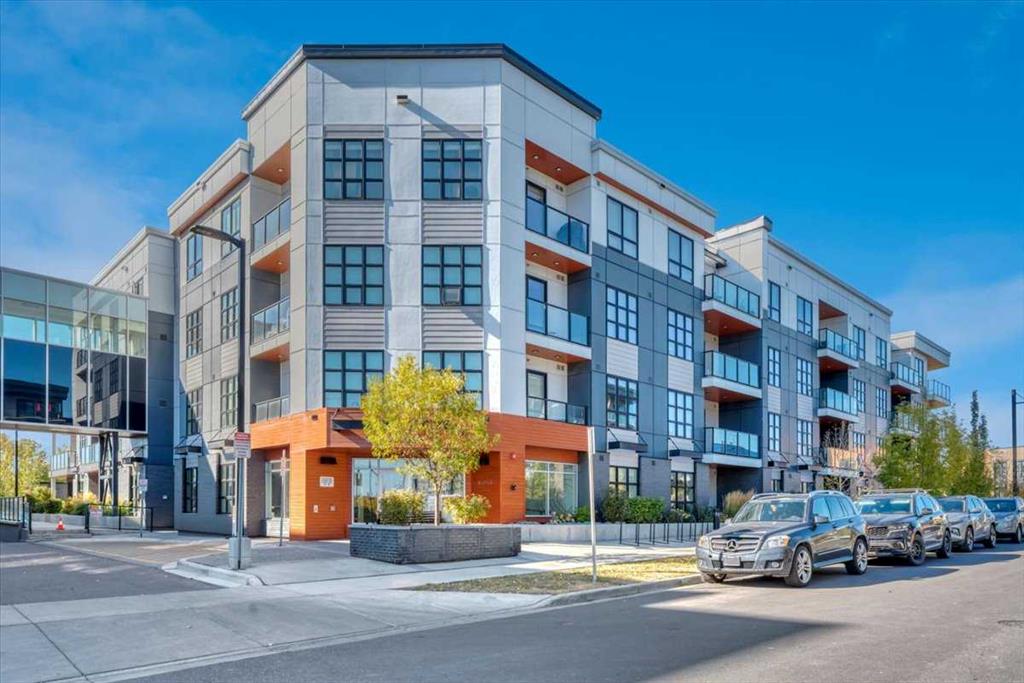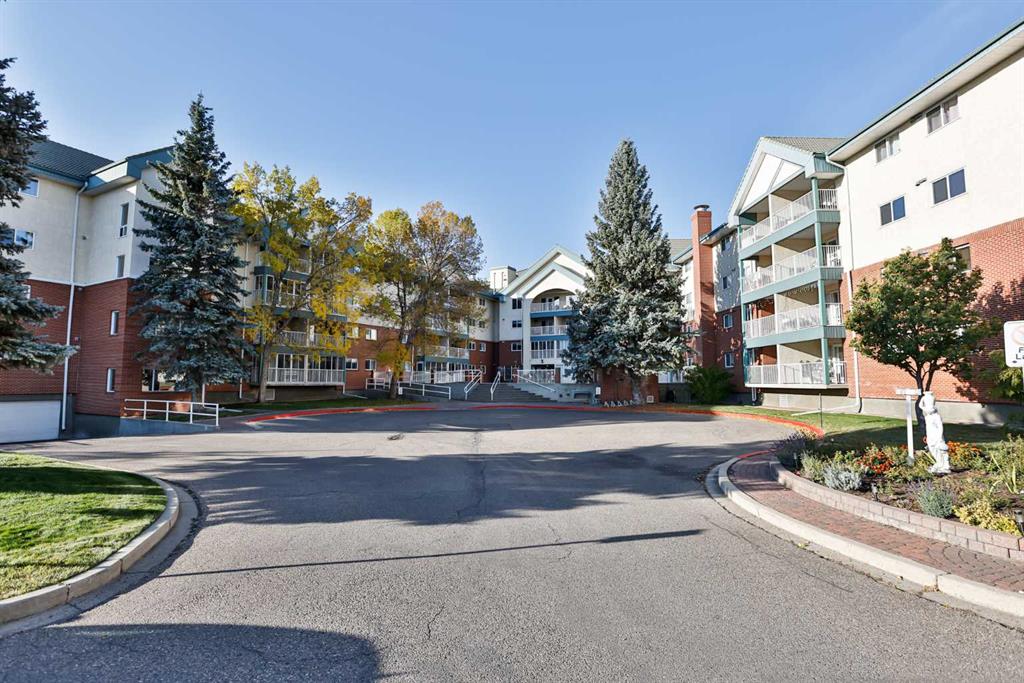311, 383 Smith Street NW, Calgary || $499,900
Experience life at The Maple nestled in the heart of amenity-rich University District offering independent living in a vibrant 55+ community where pets are welcome. This two-bedroom, two-bathroom residence showcases thoughtful design and elegant finishes throughout. Enjoy bright natural light streaming through windows and 9-foot ceilings, highlighting the open-concept layout and beautiful vinyl plank flooring. The kitchen is a chef’s delight, featuring quartz countertops, full-height custom cabinetry, and a stainless steel appliance package. Step out onto your sunny courtyard-view balcony — the ideal place to relax. The primary suite offers a walk-through closet & a luxurious ensuite, while the second true bedroom sits next to a stylish three-piece bath. Thoughtfully designed for aging in place, this home features wider doorways, barrier-free bathrooms, a built-in sprinkler system, smoke and heat detectors, and smart in-suite technology for convenience and peace of mind. Enjoy underground titled parking, visitor parking, bike storage, and recycling facilities, along with exclusive access to the adjoining Brenda Strafford Centre. Amenities include a fitness centre, hair salon, bistro, and a range of social activities, plus the unique benefit of fast-tracked access to the Brenda Strafford senior living facility should future needs arise. Designed for walkability and community connection, University District combines residential comfort, urban convenience, and park-side living in one inspiring neighbourhood.
Listing Brokerage: RE/MAX Real Estate (Mountain View)










