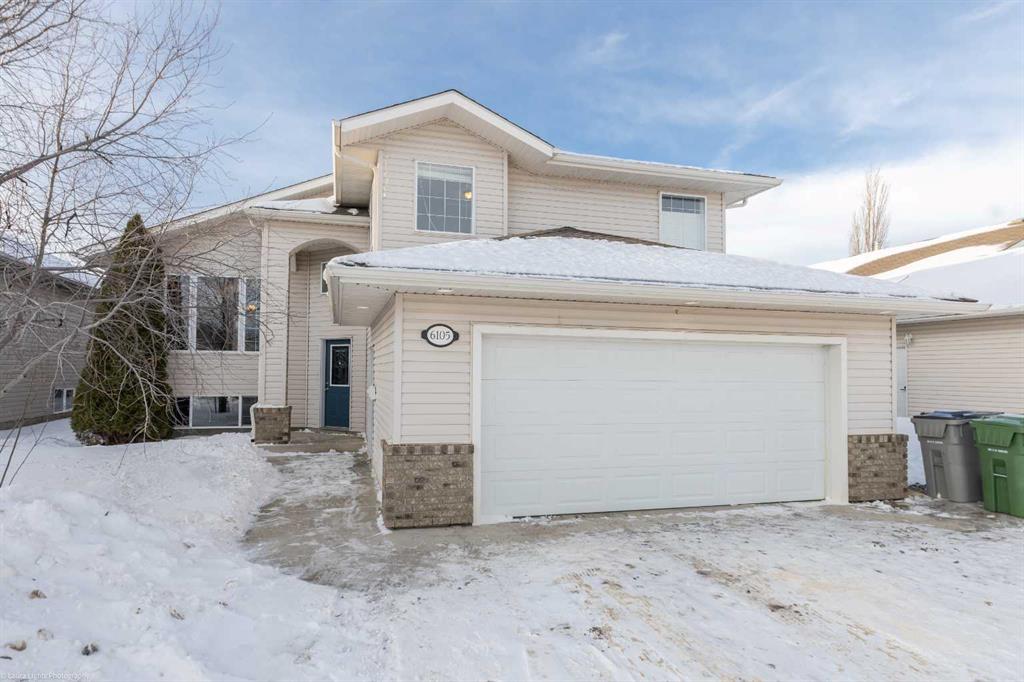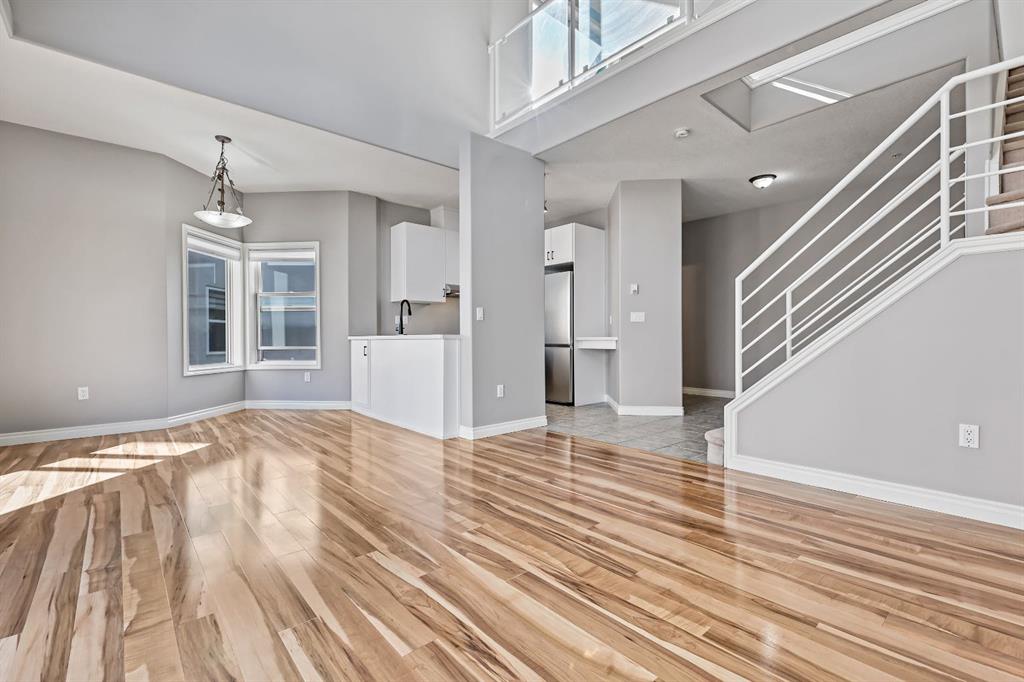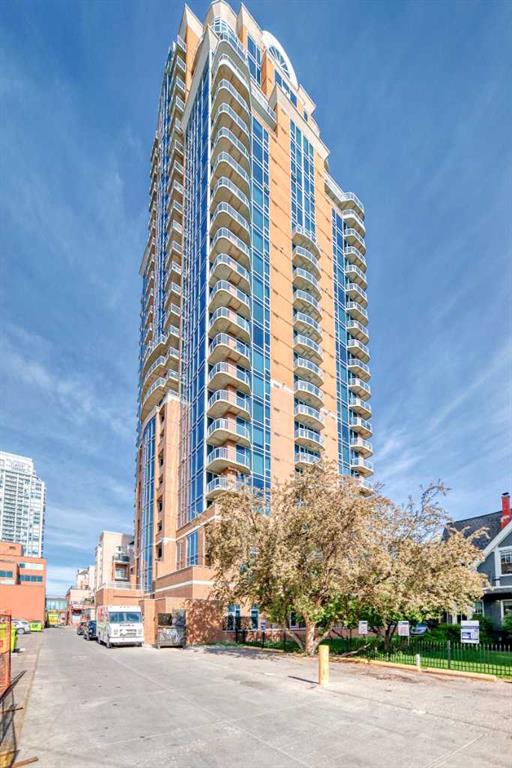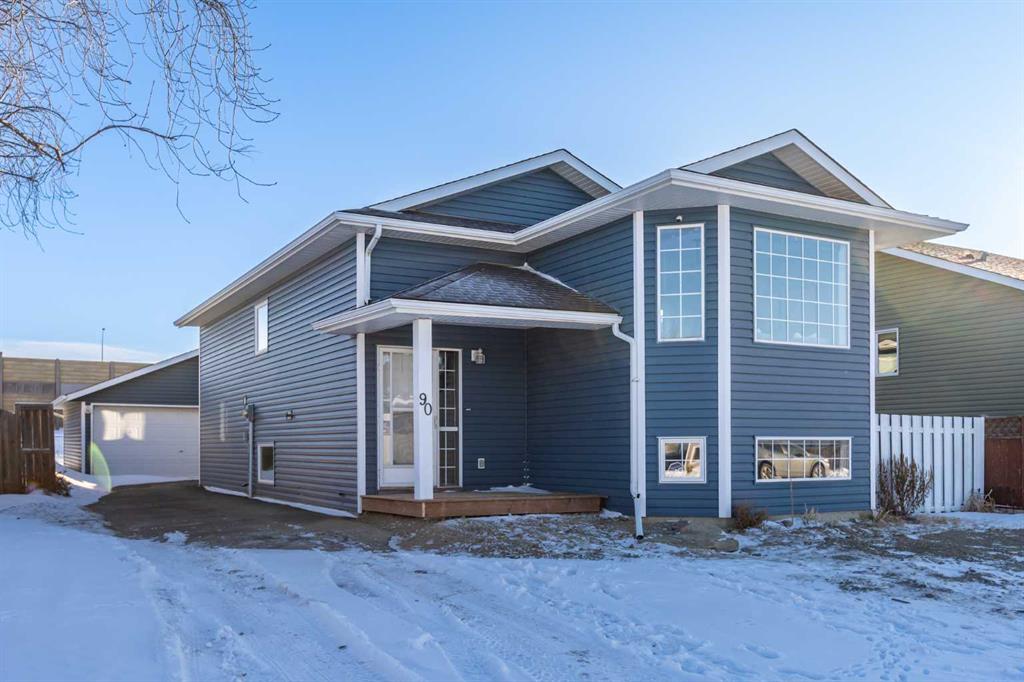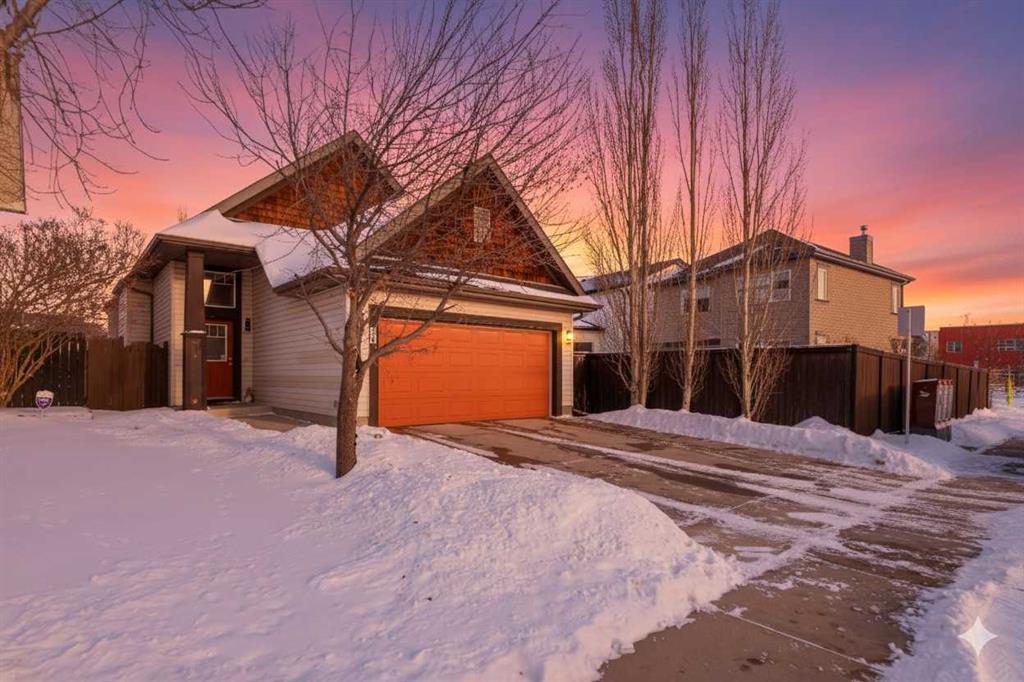8 Copperfield Manor SE, Calgary || $650,000
Don’t miss this beautifully maintained, fully developed bi-level - ideally located just steps from St. Isabella School in the family friendly community of Copperfield. This bright and open concept home offers a unique floor plan with 4 bedrooms, 3 full bathrooms and a double attached garage - perfect for growing families.
The main level features an updated kitchen with an island and corner pantry, seamlessly flowing into the dining area with patio doors leading to a sunny deck overlooking the backyard. The open living room is highlighted by vaulted ceilings and a cozy gas fireplace. The spacious primary bedroom includes a walk-in closet and a private 4-piece ensuite. Another generously sized bedroom and a full bathroom complete this level.
The fully finished basement provides a large family room, two additional bedrooms, another full bathroom, and ample storage space. Outside, enjoy mature trees, a landscaped and fenced yard, complete with a storage shed.
This home has seen numerous upgrades including a new furnace, new tankless hot water system, the entire interior freshly painted including cabinets, new laminate flooring throughout, a new fridge, and new countertops and sinks in the kitchen and upstairs bathroom. Additional features include stainless steel appliances, central air conditioning, and a newer roof and eavestroughs.
An unbeatable location within walking distance to St. Isabella School and just minutes from Copperfield School, parks, shopping, and transit. This is a fantastic opportunity to own a move-in-ready home in a sought-after community!
Listing Brokerage: Real Broker










