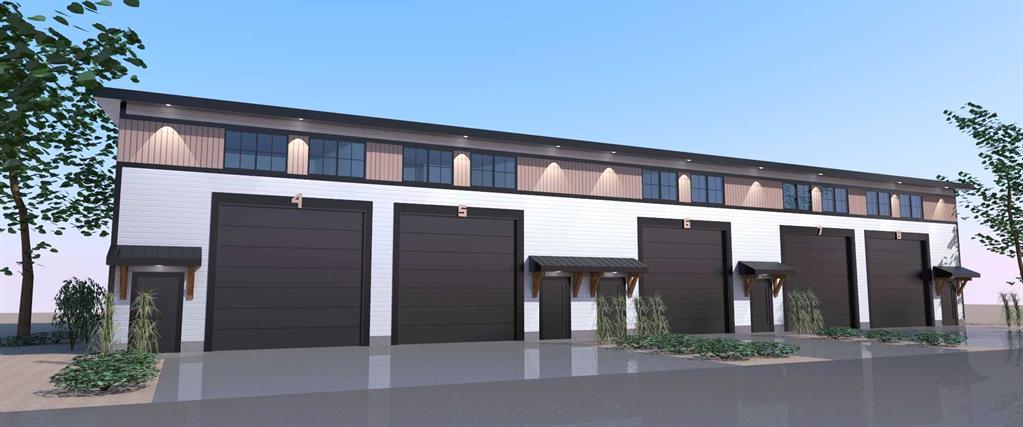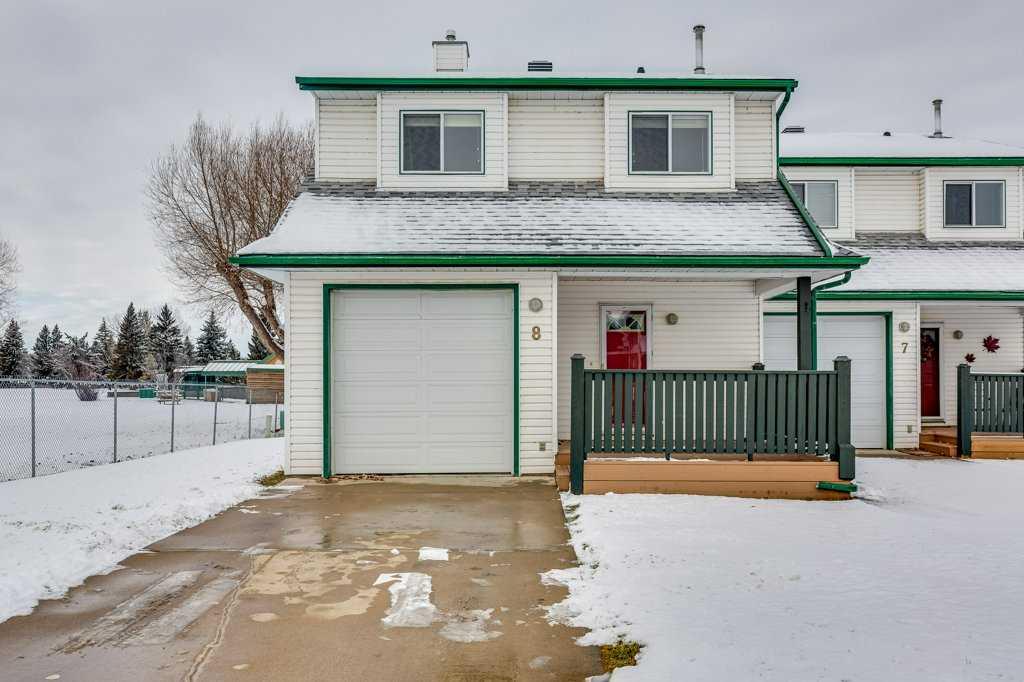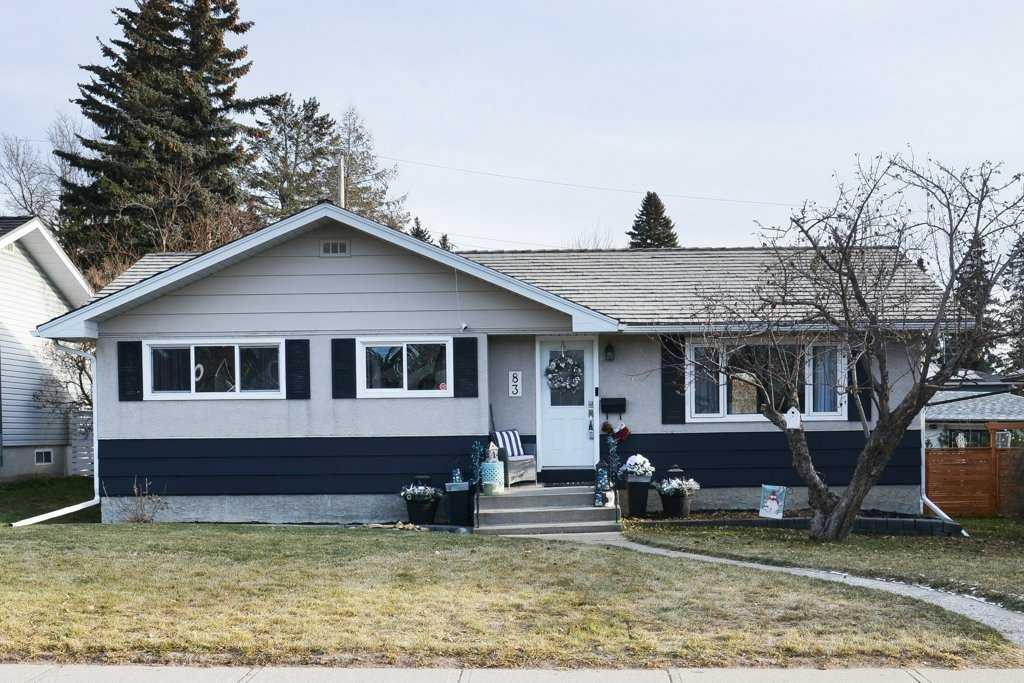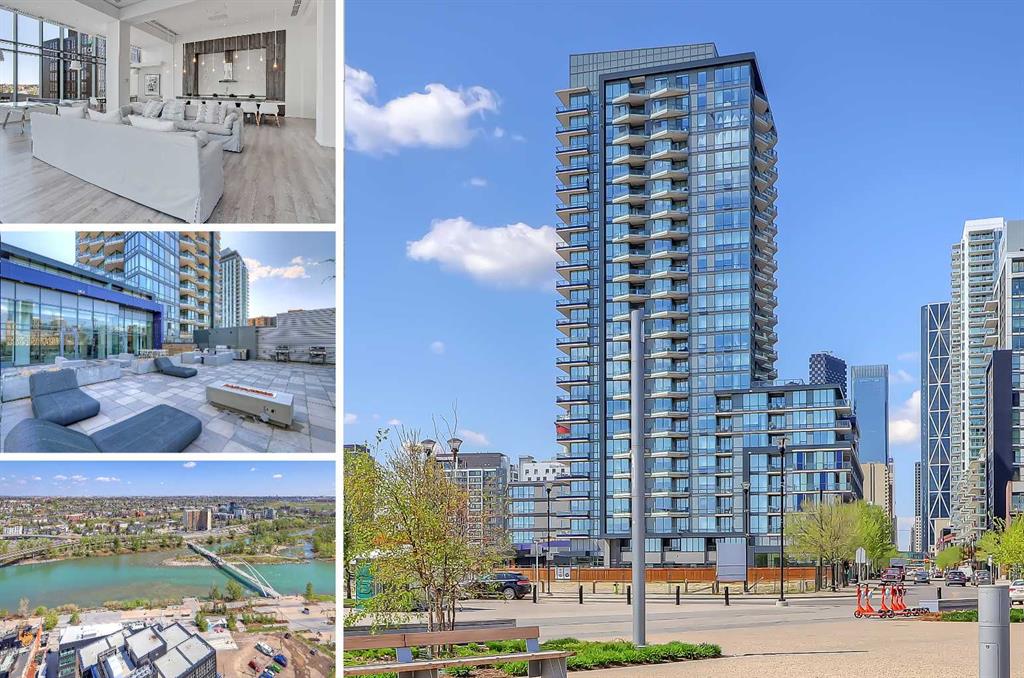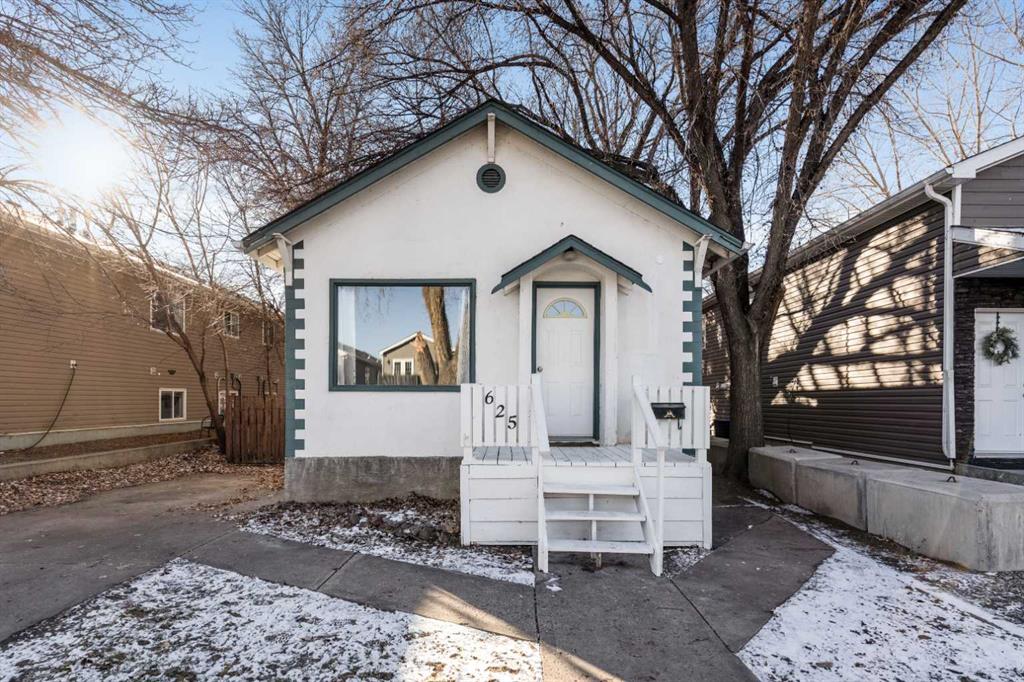83 Columbia Place NW, Calgary || $728,800
Exceptionally well maintained and a stylishly designed 4 bedroom bungalow in the established community of Collingwood! This prime location is mere moments to fantastic schools, U of C, great restaurants and retail options, the LRT station and incredible recreation including green spaces, walking paths, Confederation Park, Nose Hill Park and the Winter Club. A quick 15 minute walk or 4 minute bike ride finds you enjoying the neighbourhood bicycle pump track and splash park. Then come home to a private sanctuary that has been lovingly cared for with numerous updates over the years. The home went through EXTENSIVE RENOVATIONS in 2005 that included a new kitchen, main floor bathroom, flooring, paint, light fixtures, windows, electrical panel. In addition, the hot water tank was replaced in 2016 and in 2022 a new deck was added, back fence was replaced and the kitchen flooring was updated. All that’s not all – a NEW FURNACE was just added! Oversized living room windows stream in natural light welcoming you home. The spacious kitchen inspires culinary creativity featuring loads of crisp white cabinets, stainless steel appliances and a window overlooking the beautiful backyard. Adjacently, the dining room has lots of room for meals and entertaining or head out to the rear deck and host summer barbeques while kids and pets play in the meticulously landscaped yard. The primary bedroom is extremely generously sized with dual closets – no need to share! A second bedroom and a 4-piece bathroom complete this level. Fully finished and freshly painted, the basement offers even more space for everyone to gather in the family room also with new flooring. 2 huge bedrooms, a 3-piece bathroom, laundry and tons of storage on this level add to your comfort and convenience. The backyard is a serene escape with lots of ways to enjoy the great outdoors on one of the many decks nestled amongst lovely garden beds, mature trees and the oversized (23’ x 15’8”) single detached garage. All this plus an outstanding location that is close to everything with an easy commute downtown!
Listing Brokerage: RE/MAX REALTY PROFESSIONALS










