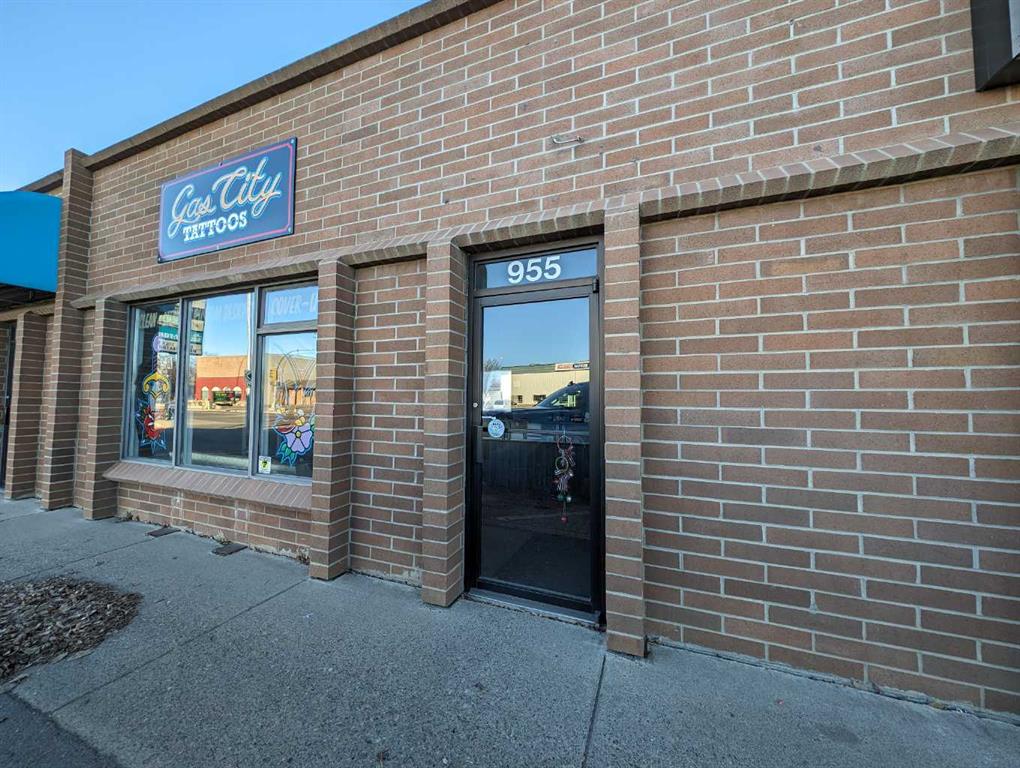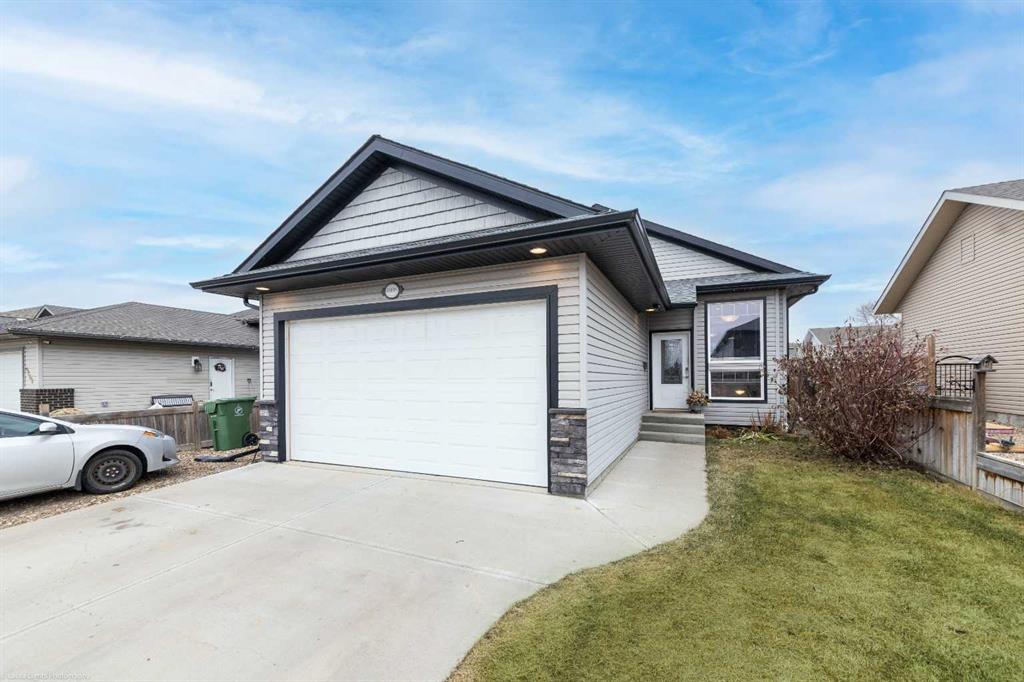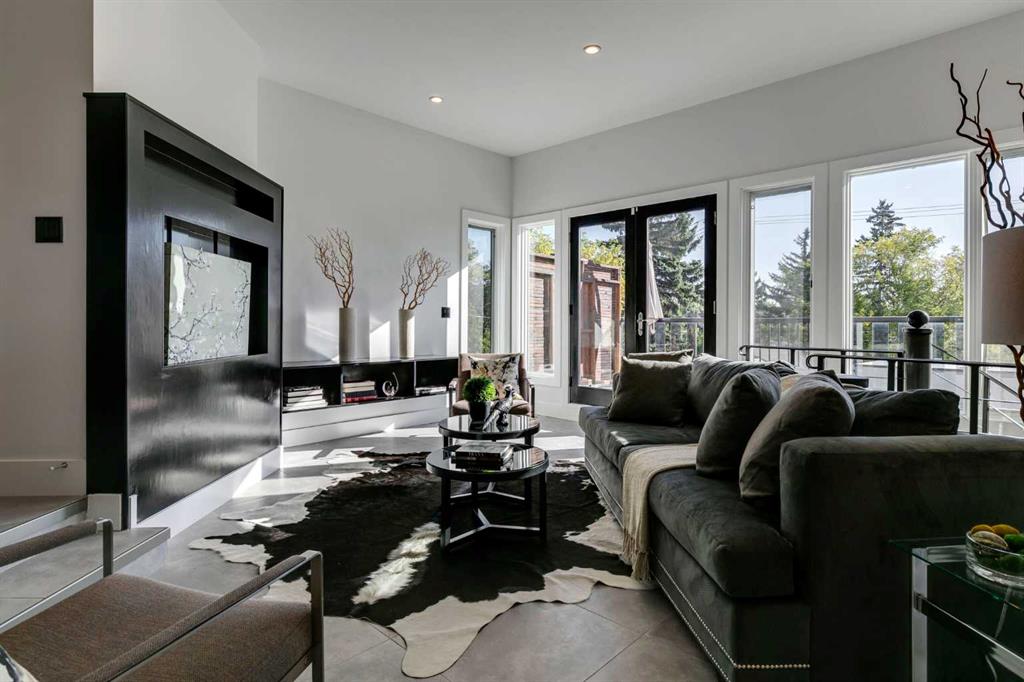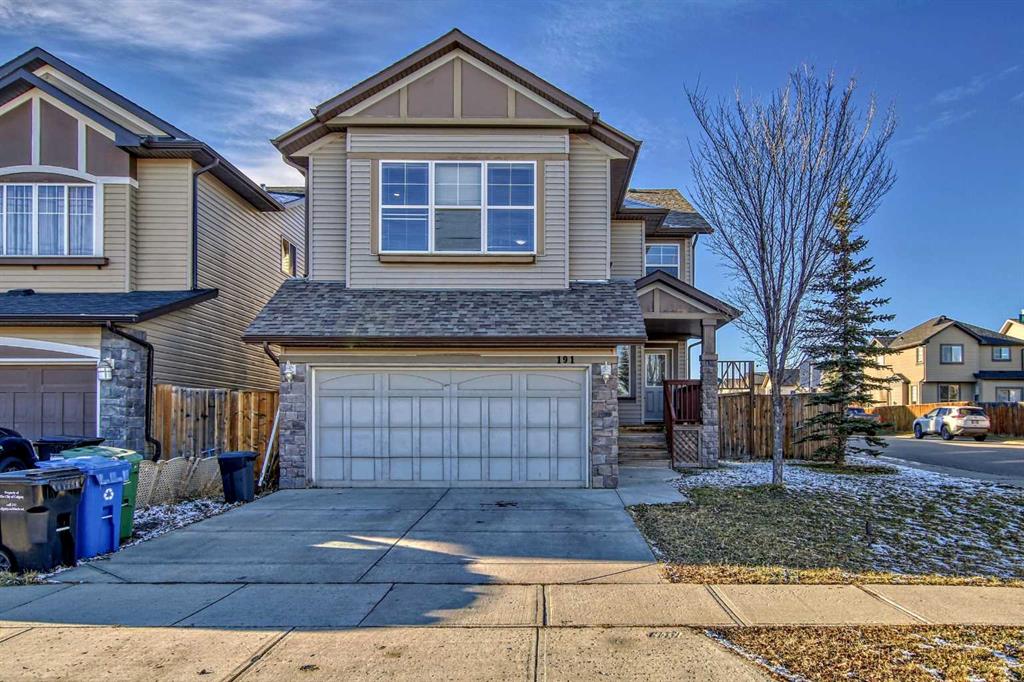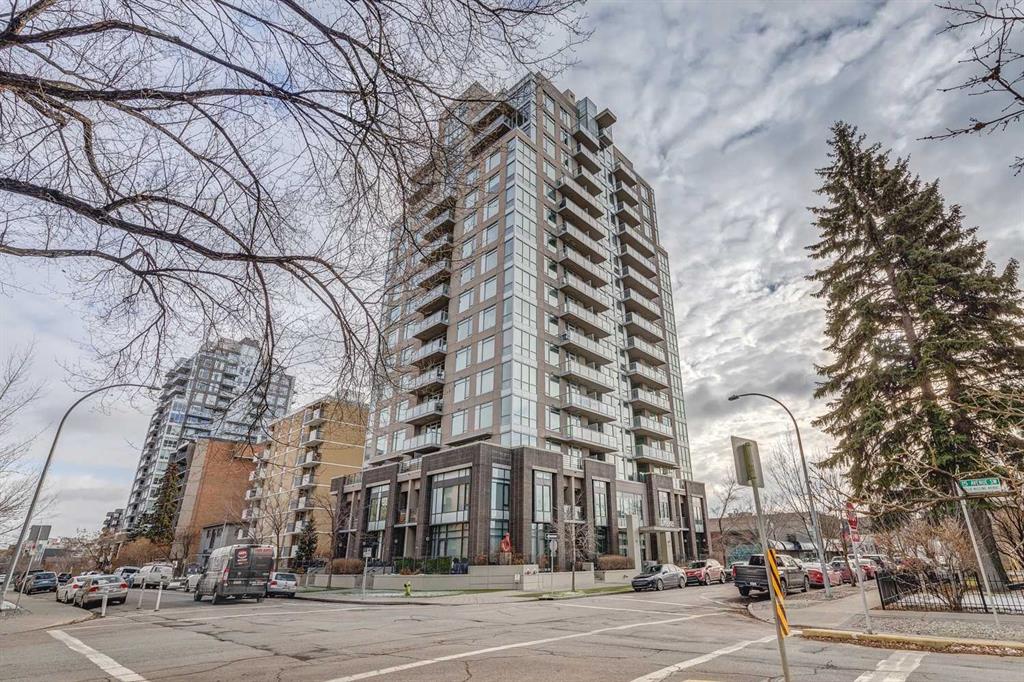191 New Brighton Drive SE, Calgary || $729,900
Welcome to this remarkable corner lot home facing east, nestled in the highly sought-after Southeast community of New Brighton. Boasting over 3100 square feet of living space, this home embodies luxury and functionality. Step inside to find the main level adorned with a rich hardwood espresso floor, seamlessly connecting an enclosed den to the open-concept kitchen and living room. The gourmet kitchen, featuring granite countertops, glass-paneled cabinets, and a spacious pantry, is a chef\'s dream. The living room exudes elegance with its 18-foot ceiling, a captivating chandelier, and a gas fireplace surrounded by a custom-built wall unit, offering both functionality and aesthetic charm. The space is bathed in natural light from huge west-facing windows, inviting ample sunshine and enhancing the room\'s inviting ambiance. Convenience meets style with a laundry room and powder room on this level. Ascend the spiral staircase to discover the second level, offering a spacious primary bedroom with a luxurious 4-piece ensuite bathroom featuring a walk-in closet and soaker tub, alongside two more generous bedrooms and a full bathroom. An inviting bonus room facing east overlooks a scenic city park, basking the space in natural light. The fully developed basement boasts a kitchenette, a bedroom, a versatile den that doubles as a second bedroom, a bathroom, and a sprawling recreational room perfect for entertainment. Outside, the backyard paradise showcases a vast deck, ideal for delightful BBQs and cherished family gatherings. The New Brighton Community is an added gem, providing parks, playing fields, and a recreation center, making this home a haven for a splendid lifestyle.
Listing Brokerage: GREATER PROPERTY GROUP










