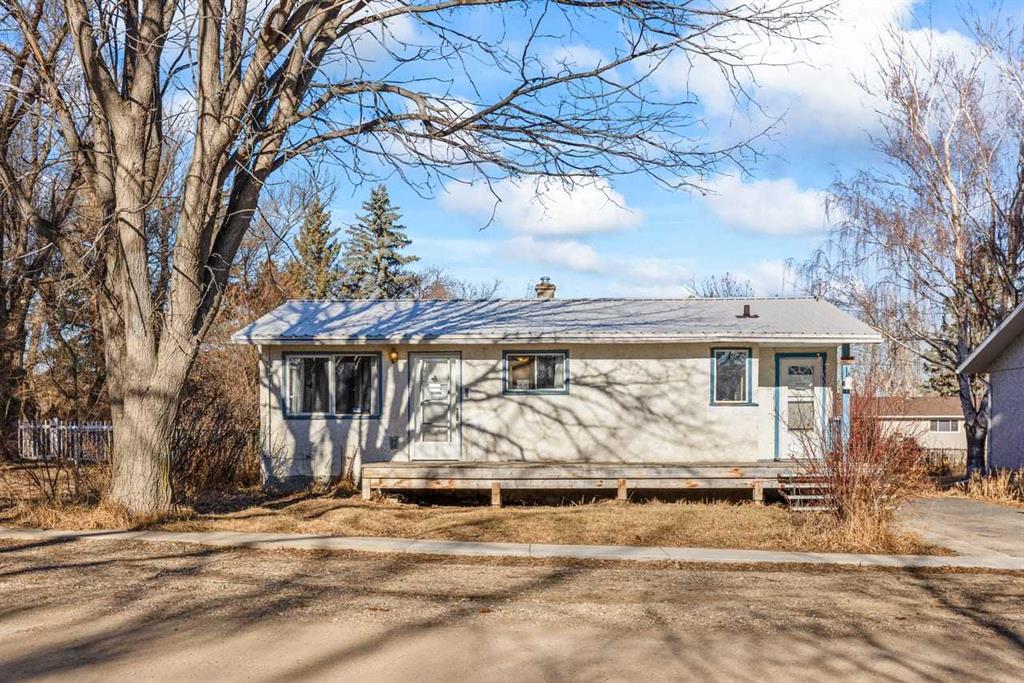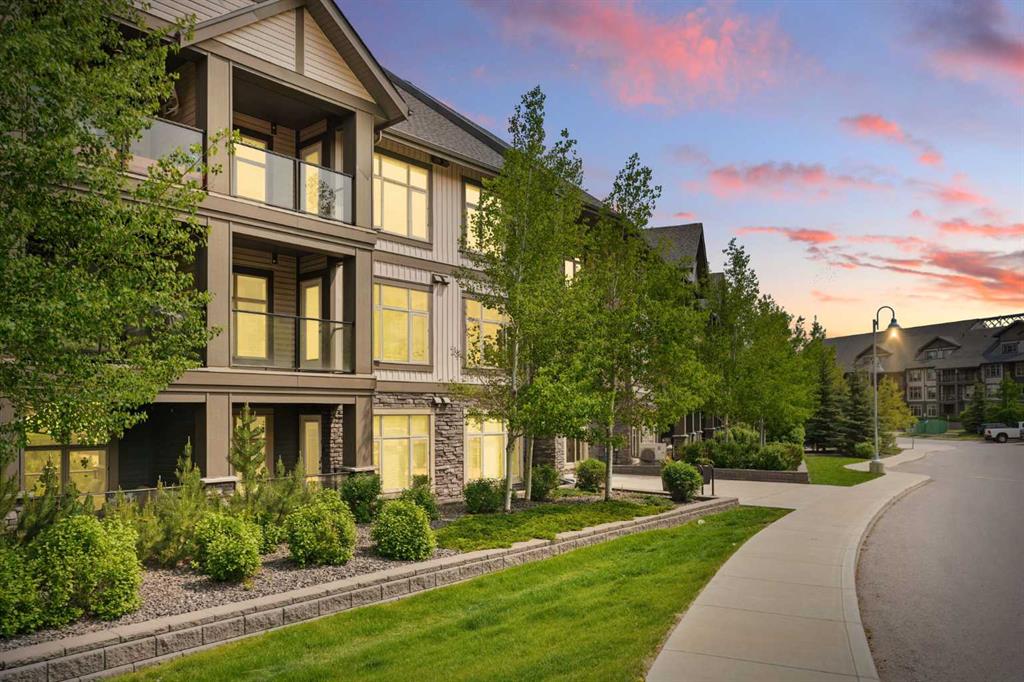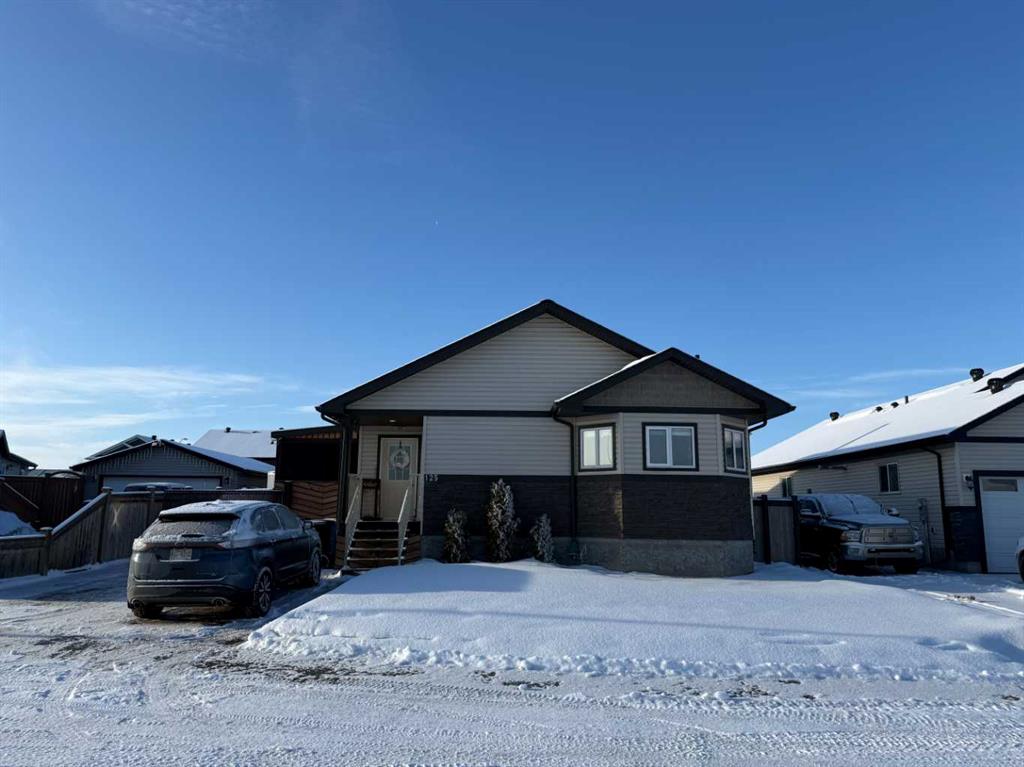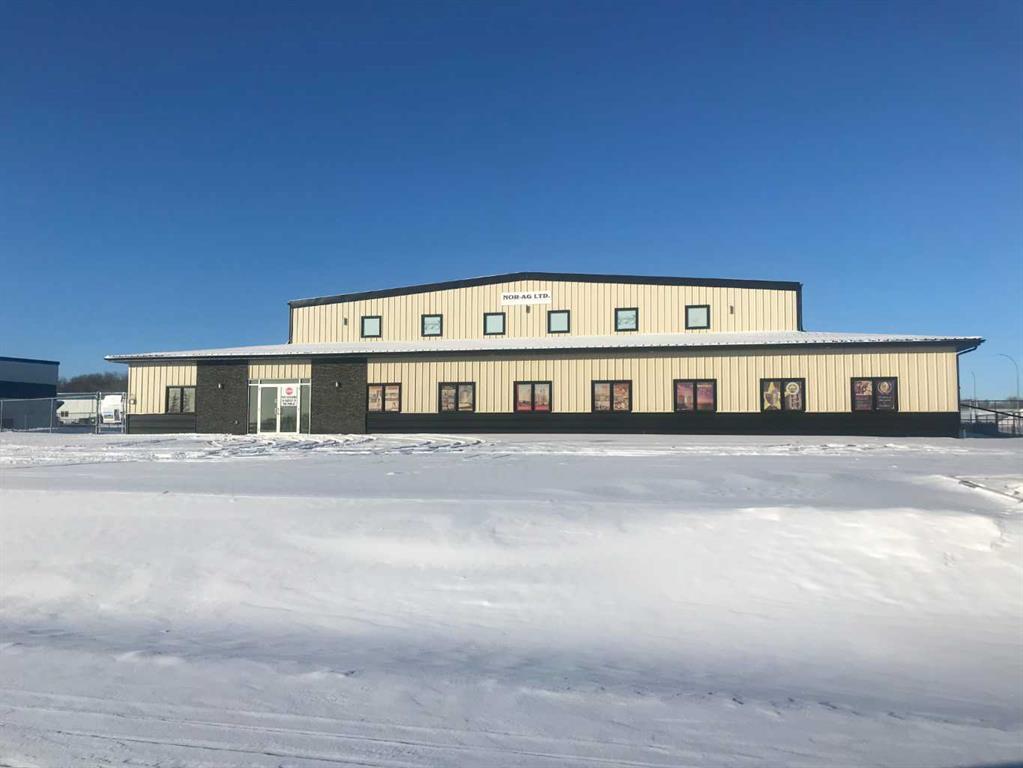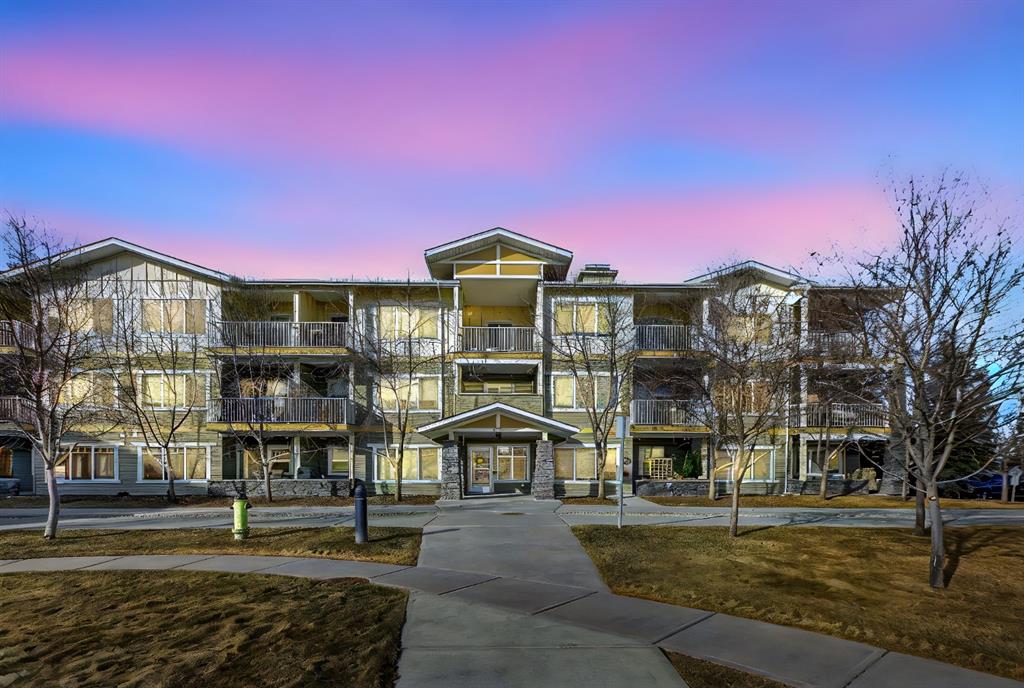24, 45 Aspenmont Heights SW, Calgary || $319,900
EXCEPTIONAL VALUE UNDER $320,000 l PRIVATE/SERENE PATIO l AMAZING LOCATION/WALKING DISTANCE TO SAFEWAY l LARGE WALK-IN CLOSET l UNDERGROUND PARKING l Welcome to Valmont at Aspen Stone, nestled in the heart of highly desirable Aspen Woods. This beautifully maintained ground level, 1 bedroom, 1 bathroom condo offers 673 sq ft of bright, functional living space with a modern, open-concept design. Large windows fill the home with natural light and overlook a peaceful grove of aspen trees, creating a private, serene setting. Enjoy the comfort of in-floor heating throughout. The contemporary kitchen features granite countertops, stainless steel appliances, refinished cabinetry, a new microwave, and a convenient breakfast bar, perfect for casual dining or entertaining. The spacious bedroom comfortably fits a king sized bed with additional room for a desk or sitting area, and includes a ceiling fan with light and large closet space. The well appointed 4-piece bathroom showcases a tiled tub surround. Additional highlights include in-suite laundry, updated light fixtures, and a private patio backing onto tranquil green space where you may spot local wildlife. This unit comes complete with secure underground parking (ideally located near the unit), separate storage, and intercom access for visitors. Residents enjoy excellent building amenities including a fitness centre (2nd floor), bike storage, elevators, and rentable guest suites. Condo fees include heat, water, and sewer. Ideally situated within walking distance to Aspen Landing Shopping Centre, restaurants, and everyday amenities, plus close to parks, pathways, transit, and top-rated schools. An exceptional opportunity to own in one of Calgary’s most prestigious communities. Quick possession available.
Listing Brokerage: RE/MAX First










