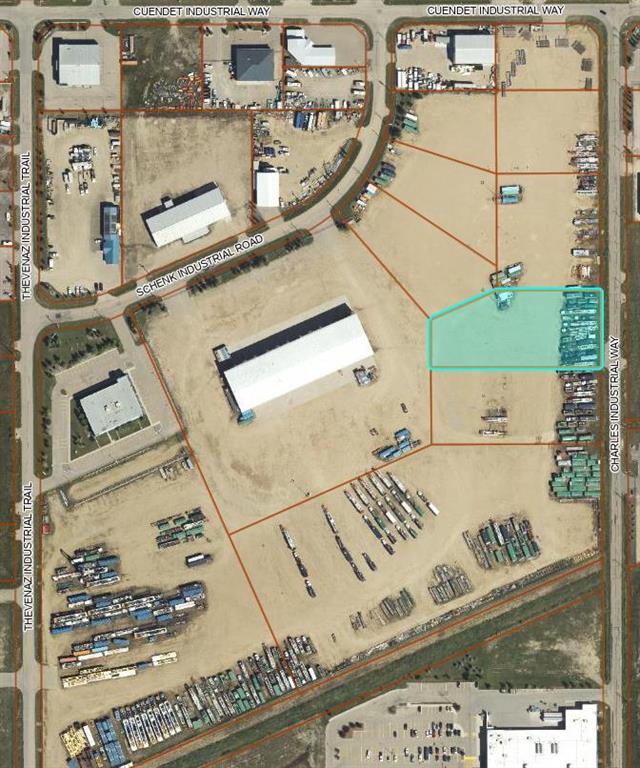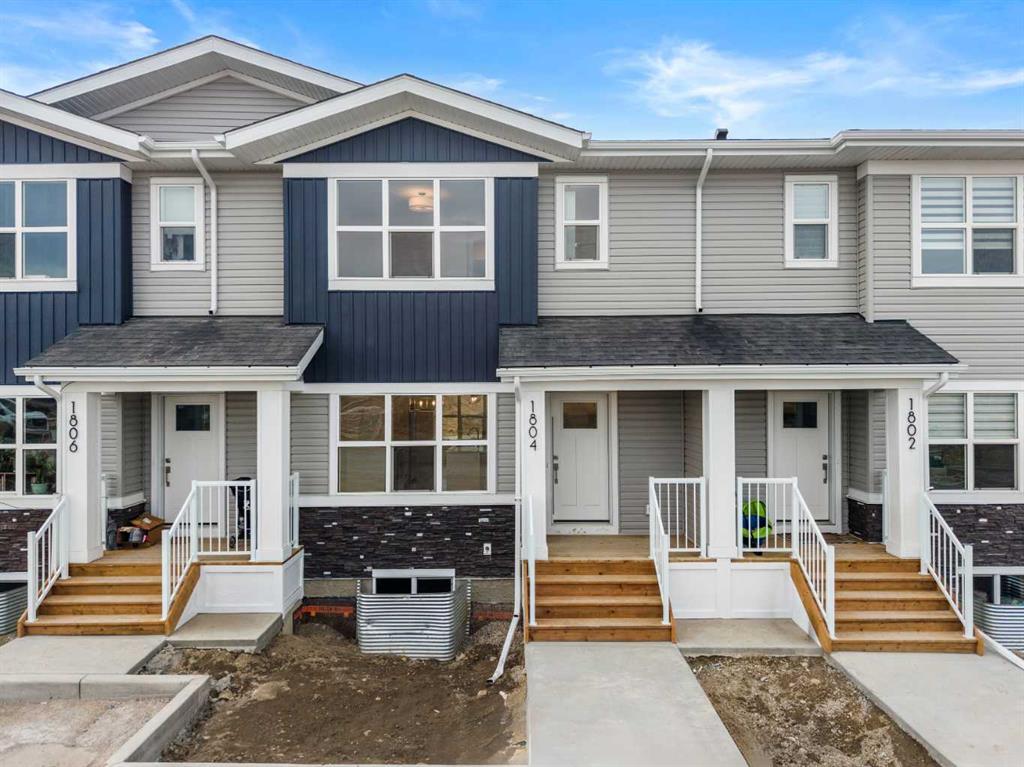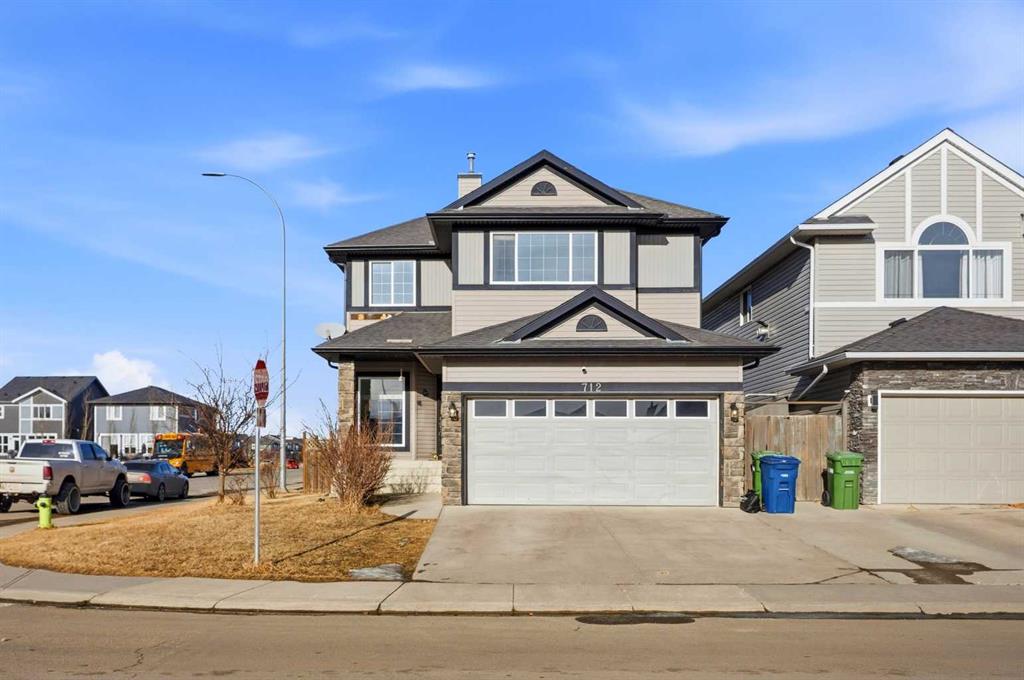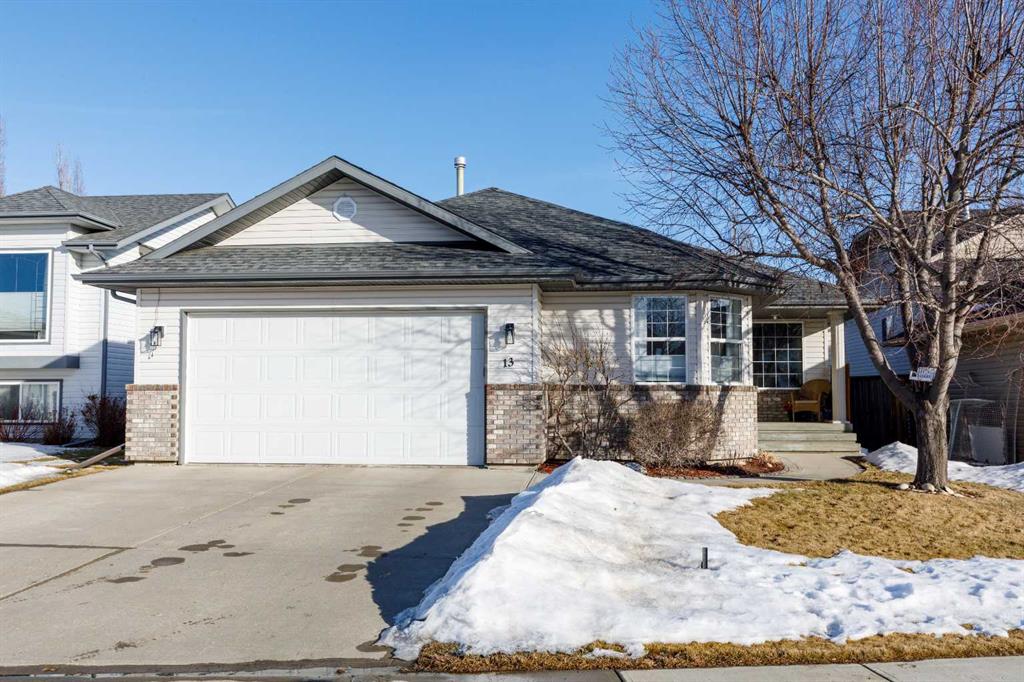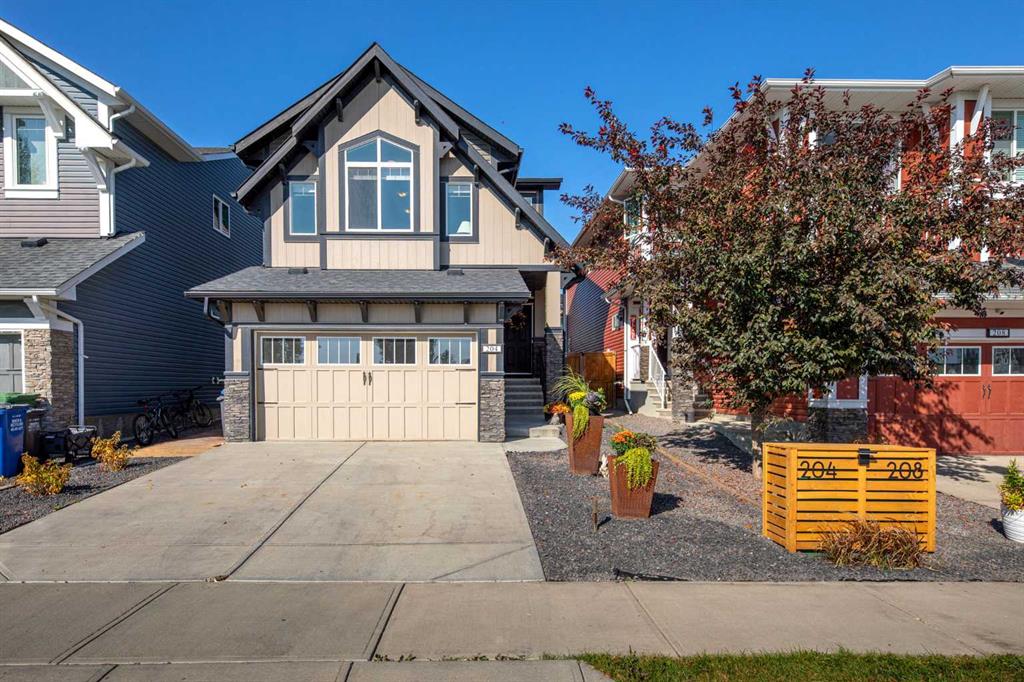1804, 525 River Heights Drive , Cochrane || $399,999
Welcome to 1804-525 River Heights Drive, a thoughtfully designed townhome offering a welcoming and functional layout across multiple levels. Enter on the main floor where the foyer opens into an inviting space perfect for everyday living and entertaining. The open kitchen features generous counter space and cabinetry that provides excellent storage, while the adjacent dining area flows seamlessly into the living space creating a central gathering hub. A convenient two-piece bathroom and a mudroom with access to an outdoor porch and deck complete this level, making it ideal for welcoming guests and managing daily routines.
Upstairs you’ll find three well-proportioned bedrooms, including a primary bedroom with a walk-in closet and private four-piece ensuite bath. Two additional bedrooms offer flexibility for children, guests, or a home office. A second full bathroom and an upstairs laundry zone add to the ease of everyday living.
The basement level provides unfinished space with areas designated for utilities, storage, and future development possibilities, offering you the opportunity to tailor this space to suit your needs. Throughout the home, thoughtful design elements such as ample natural light and efficient room flow enhance comfort and practicality. With its convenient location in the River Heights community of Cochrane, this property places you close to parks, pathways, schools, shopping, and transit options while providing easy access to major roadways for travel to Calgary or the surrounding area. Whether you’re starting out or looking to transition into a home with well-planned spaces, this residence offers a balance of everyday functionality and comfortable living in a community setting.
Located in the welcoming town of Cochrane, the River Heights community is known for its scenic setting along the Bow River valley, abundant green space, and strong sense of neighbourhood connection. Residents enjoy nearby pathways, playgrounds, and convenient access to everyday amenities, as well as quick connections into Calgary for commuting. River Heights offers a blend of natural beauty and modern convenience, making it an appealing place to call home for families, professionals, and those seeking a balanced lifestyle just outside the city. Don\'t miss out - visit the showhome for more details!
Listing Brokerage: eXp Realty










