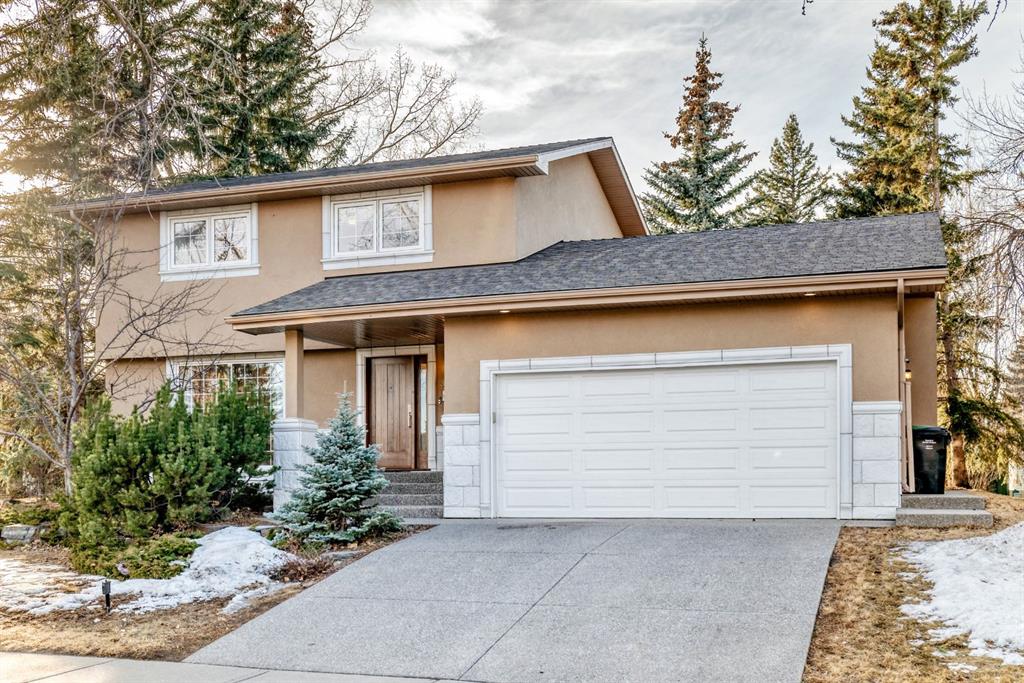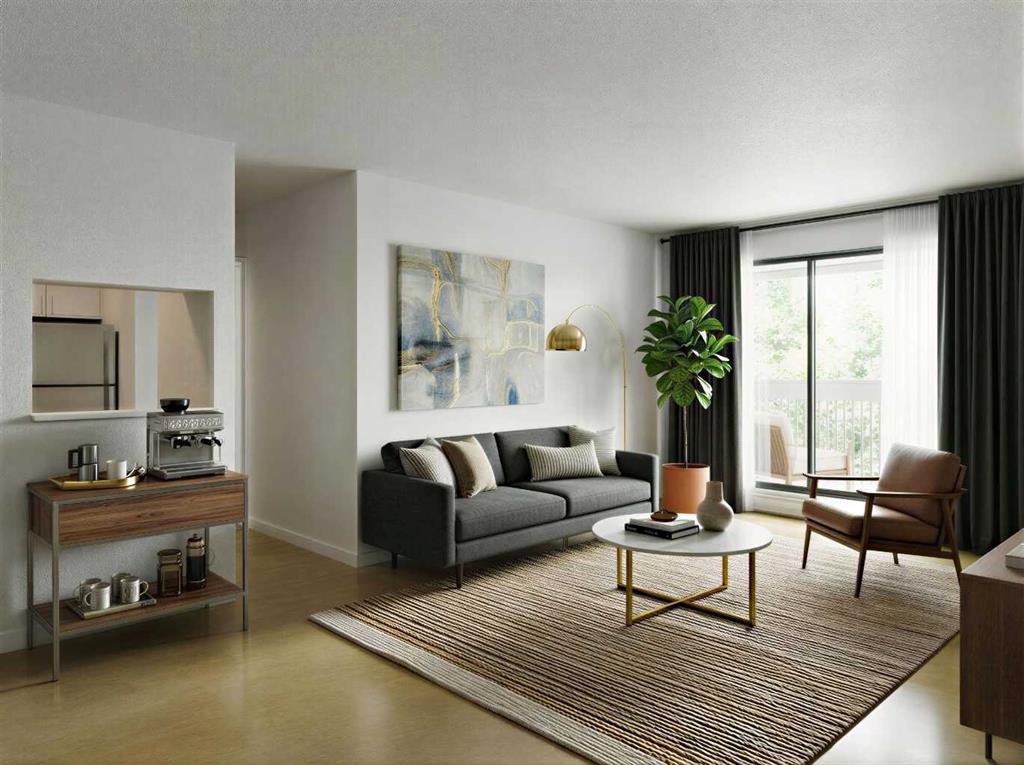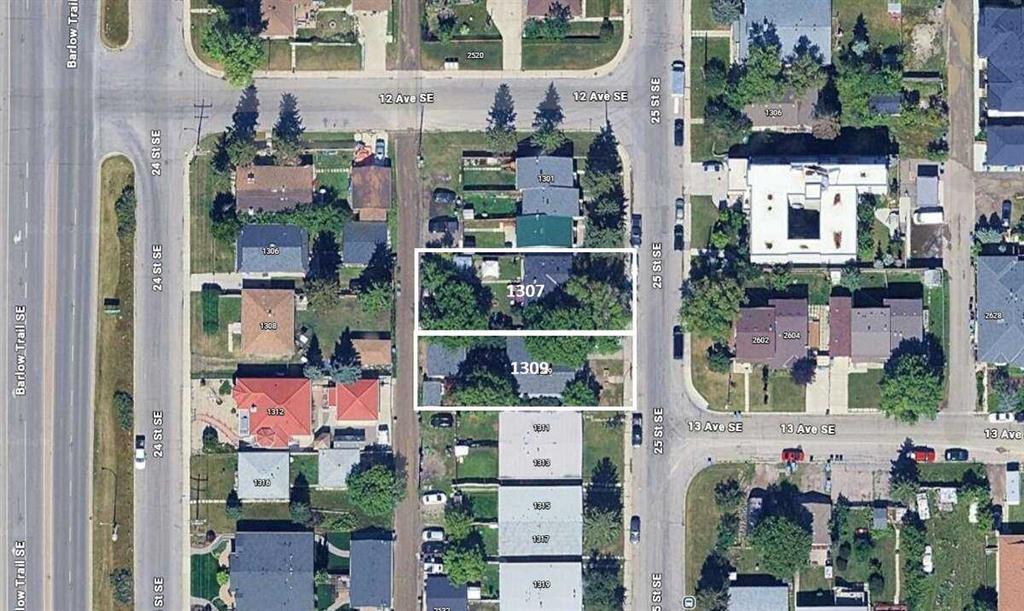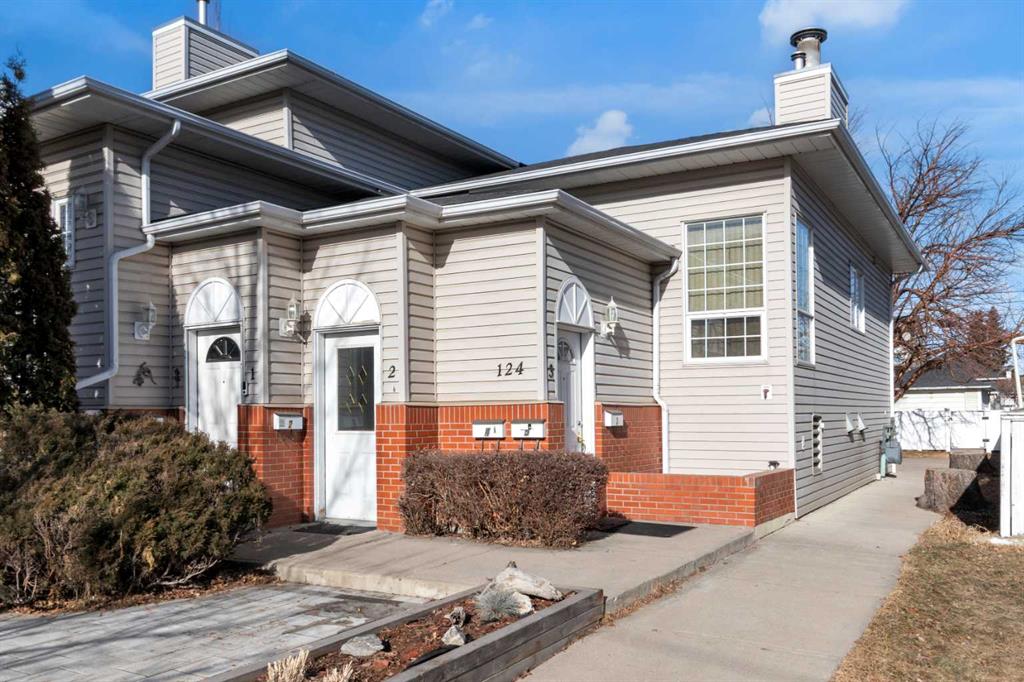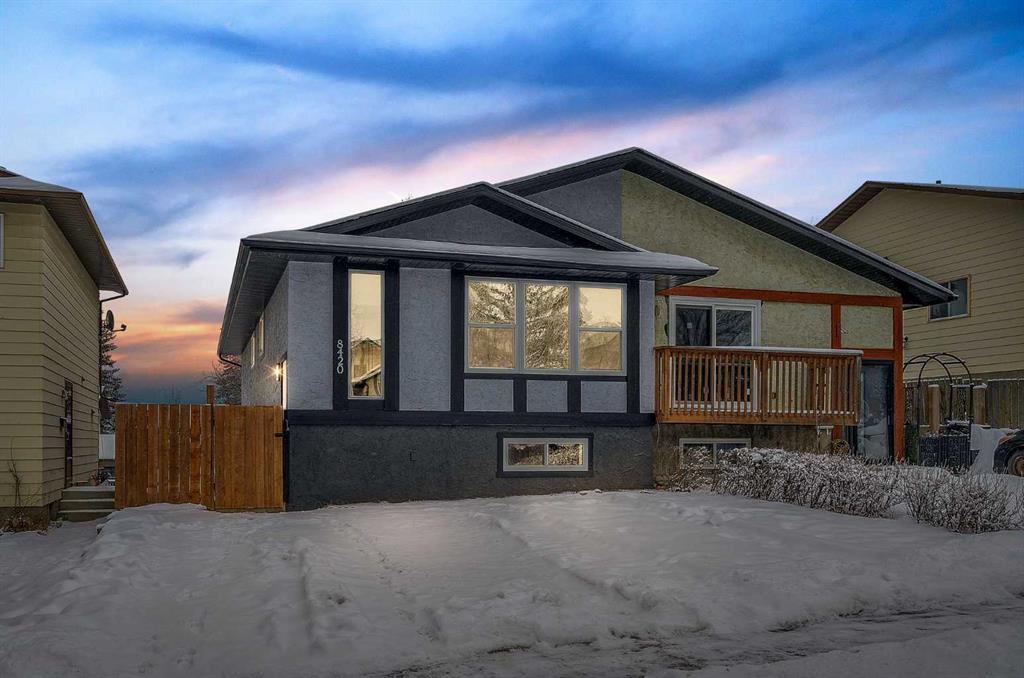334, 10120 Brookpark Boulevard SW, Calgary || $219,900
Welcome to #334, 10120 Brookpark Boulevard SW — a practical and affordable opportunity in the established community of Braeside. This top-floor, 2-bedroom condo offers a smart layout and low-maintenance lifestyle ideal for first-time buyers, downsizers, or investors seeking strong rental potential.
The open-concept floorplan creates a bright, functional living space with seamless flow between the kitchen, dining, and living areas. A new dishwasher adds everyday convenience, while in-suite laundry and additional in-unit storage enhance comfort and efficiency. Step outside to your large east-facing balcony — the perfect spot for morning coffee — complete with extra exterior storage for seasonal items.
This well-managed complex includes common area laundry in addition to your private in-suite setup, and assigned parking adds further practicality. With all utilities included except electricity, monthly budgeting is straightforward and predictable. This is a pet friendly complex with board approval. Woof woof... Puppy dogs love it here!
Location is a standout feature. You’re close to schools, shopping, the Southland Leisure Centre, and a MAX transit bus stop, with quick access to major driving routes and downtown. Whether commuting, running errands, or enjoying nearby amenities, convenience is always within reach.
For homeowners, this property offers an accessible entry point into ownership with minimal upkeep. For investors, the desirable location, included utilities, and functional layout make it an attractive and rentable asset. A well-rounded opportunity combining comfort, value, and long-term potential. VIEW TODAY! *Some photos have been virtually staged*
Listing Brokerage: CIR Realty










