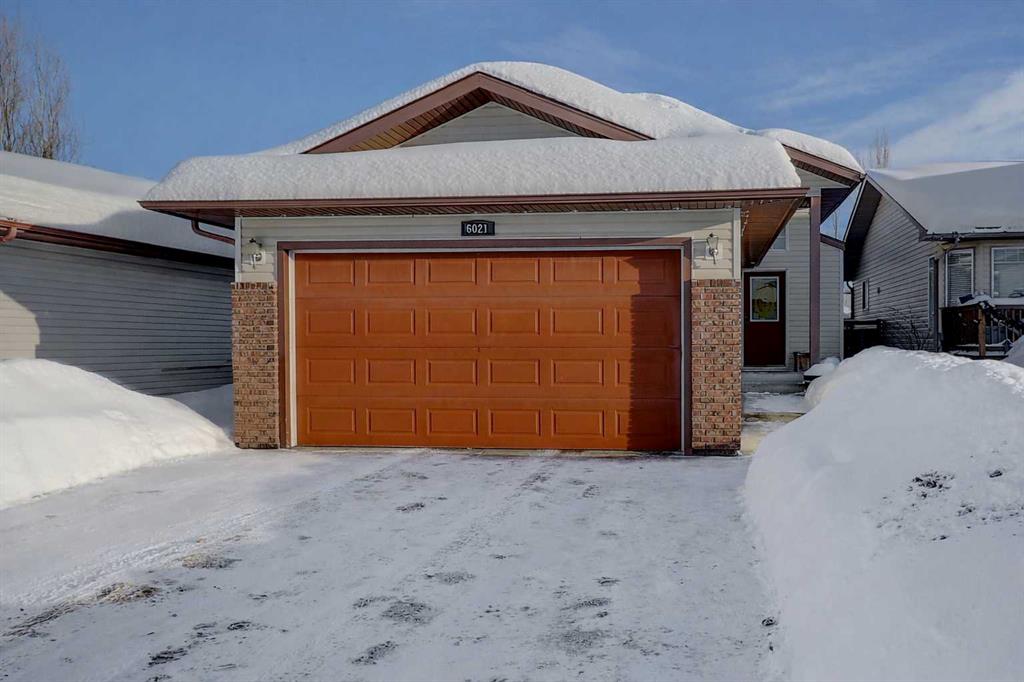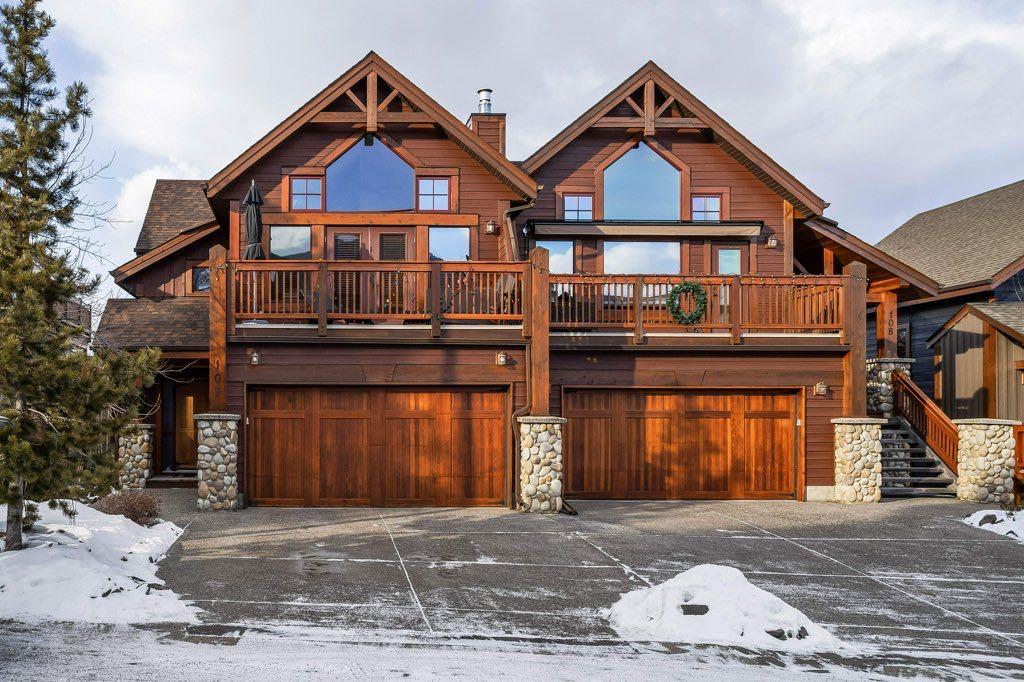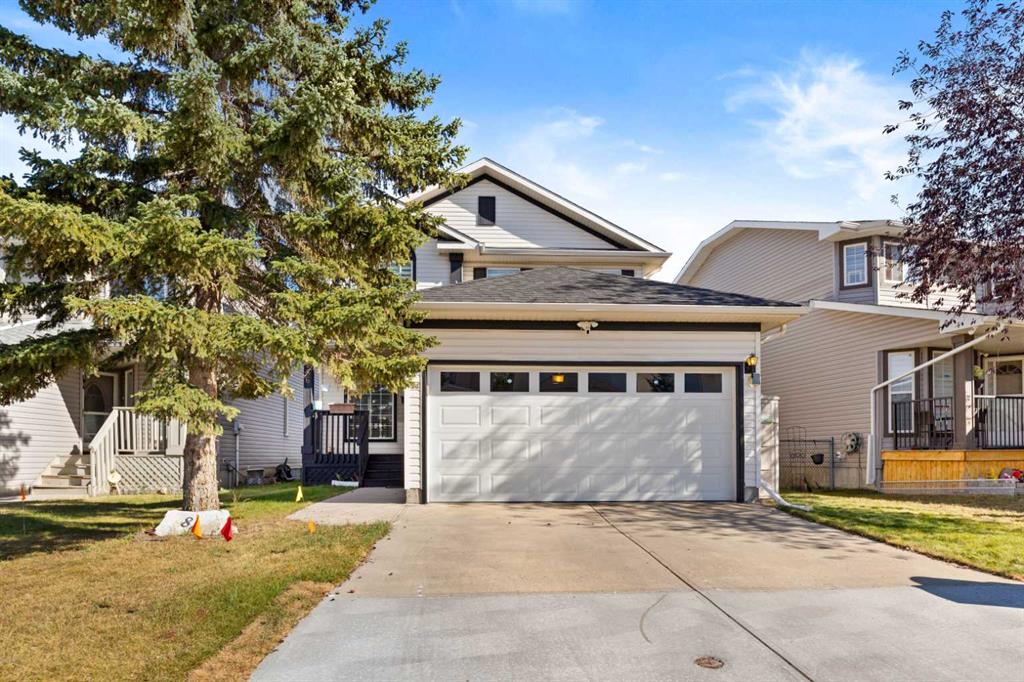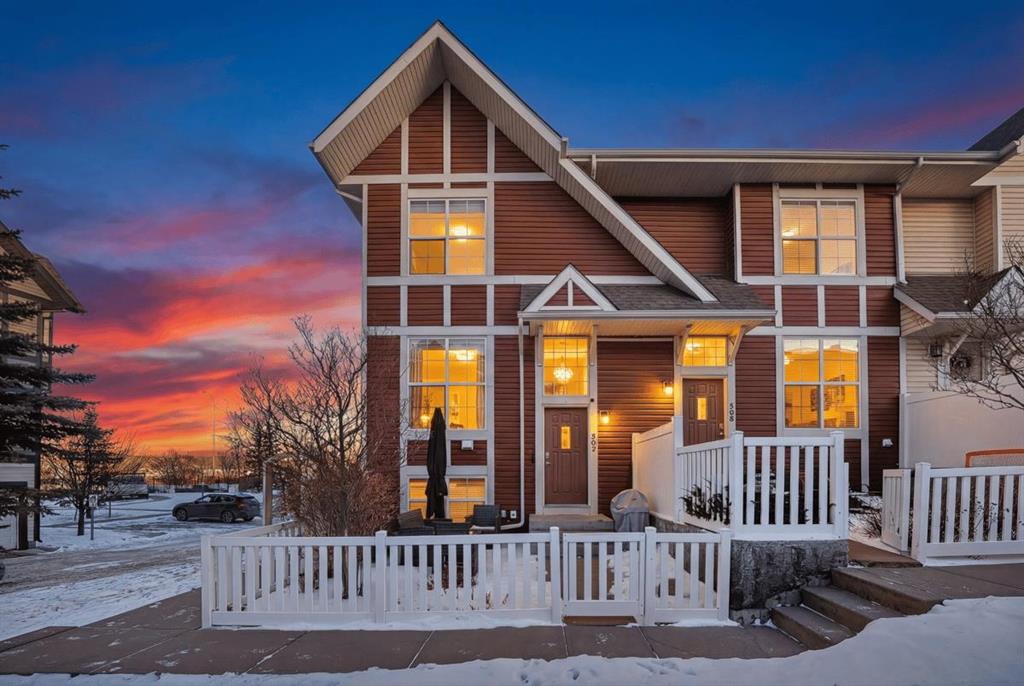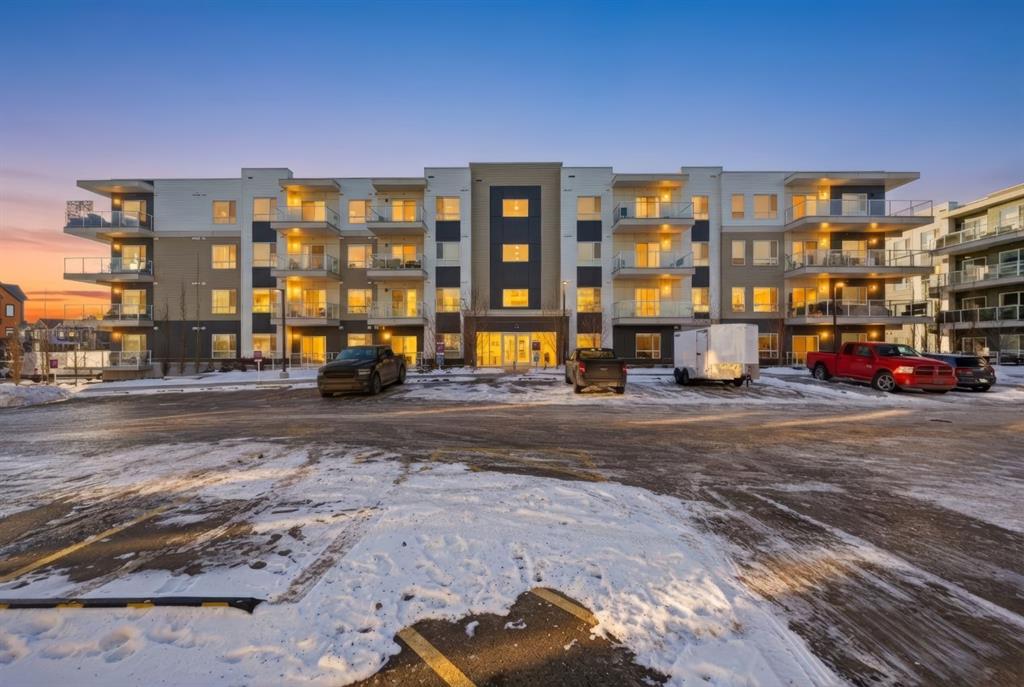303 New Brighton Villas SE, Calgary || $399,900
*** OPEN HOUSE SATURDAY JANUARY 10TH AND SUNDAY JANUARY 11TH 12-4 PM *** Welcome to your new home at 303 New Brighton Villas SE! A truly impressive and majestic end unit townhome that immediately captivates right as you enter with its high ceiling, tiled entryway, stunning chandelier, and an abundance of natural light streaming through the extra windows that only an end unit like this can offer. The bright, airy, and thoughtfully designed open concept main level is ideal for both everyday living and entertaining, featuring a spacious living room that flows effortlessly into a dining room and beautiful kitchen with ample cabinetry, generous counter space, and a convenient breakfast bar. A 2 piece bathroom completes the main floor, while air conditioning ensures year round comfort throughout your home. Adding exceptional value and convenience is the fully drywalled double attached garage, perfect for secure parking that can fit 2 bigger SUV\'s and additional storage. Upstairs, the home truly shines with two impressively large primary bedrooms, each designed as its own private retreat, both complete with a walk in closet and a full ensuite bathroom, a rare and highly desirable layout that offers outstanding comfort, flexibility, and privacy. Pride of ownership is evident throughout with numerous updates including a new hot water tank (2022), dishwasher (2022), microwave hood fan (2023), hand held shower head (2023), washer and dryer (2023), and all lighting upgraded in 2023. The well managed complex has also seen a full roof replacement approximately three years ago, offering peace of mind while maintaining impressively low condo fees. Enjoy the charming front patio for relaxing mornings or evenings, and take advantage of the unbeatable location in the vibrant community of New Brighton, close to playgrounds, schools, walking and biking paths, and nearby shopping plazas. This is a home that feels special from the moment you arrive and continues to impress at every turn. Make it yours today!
Listing Brokerage: CIR Realty










