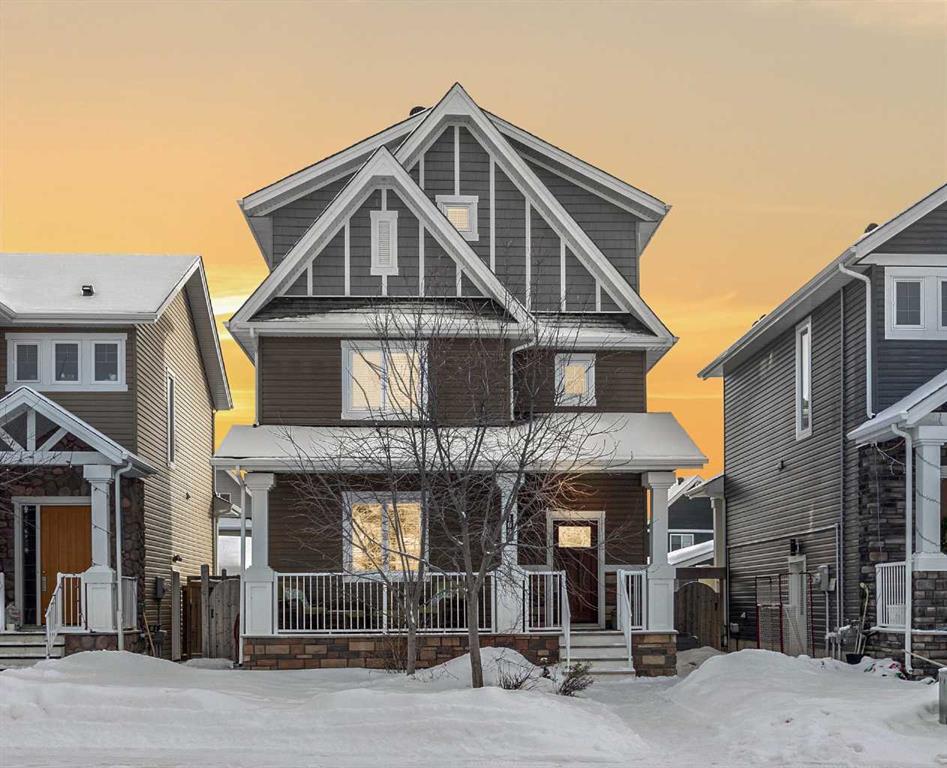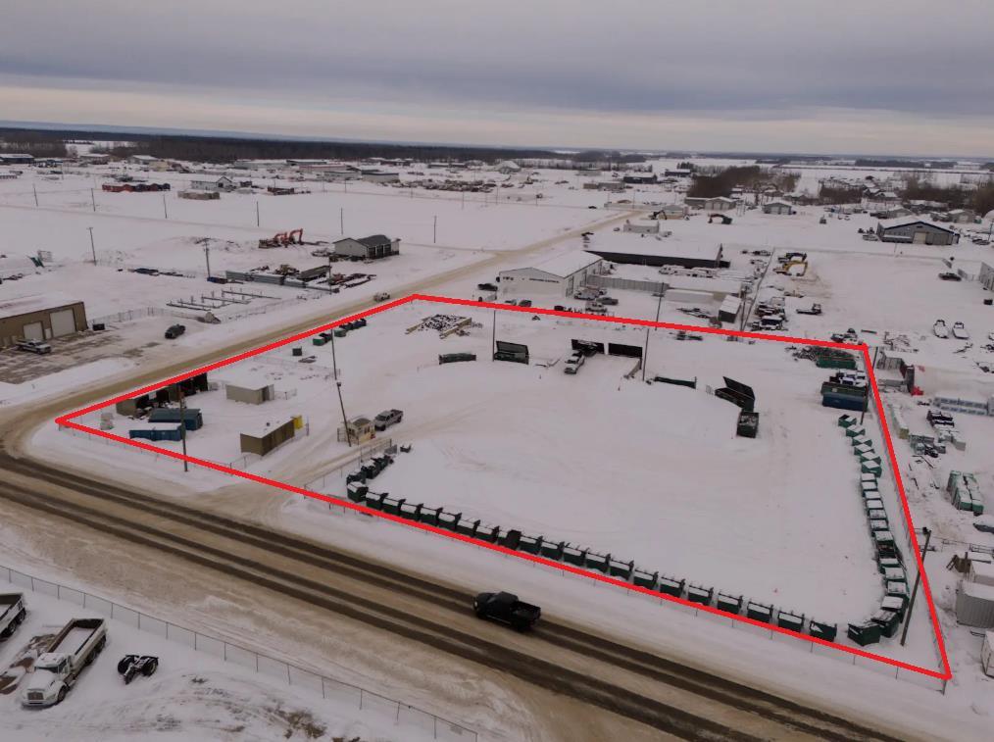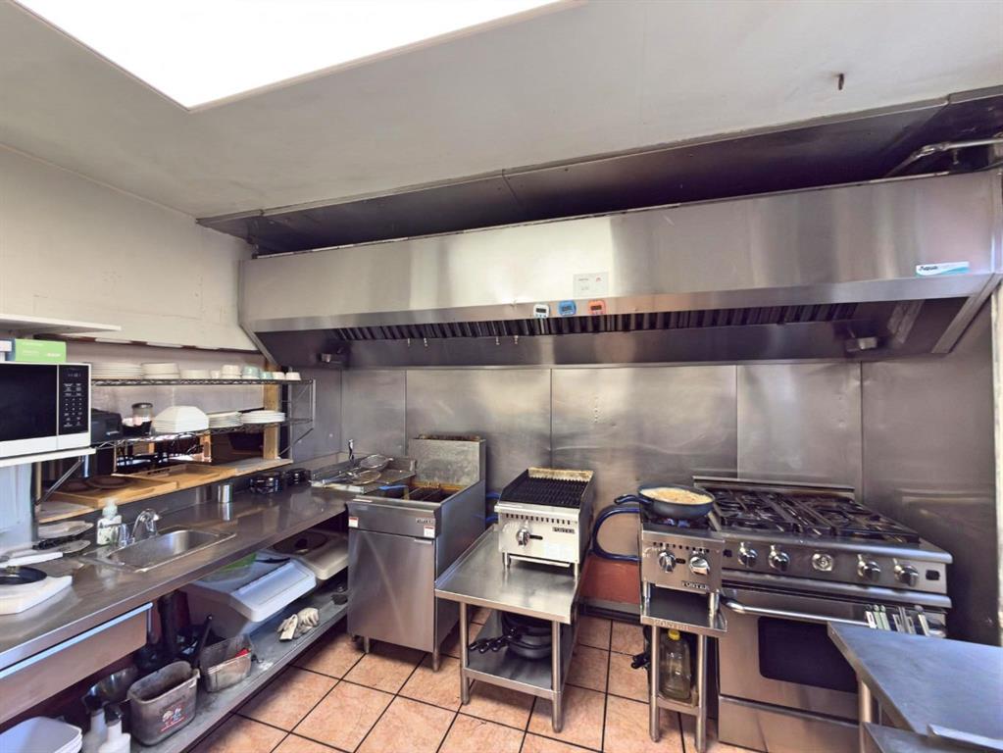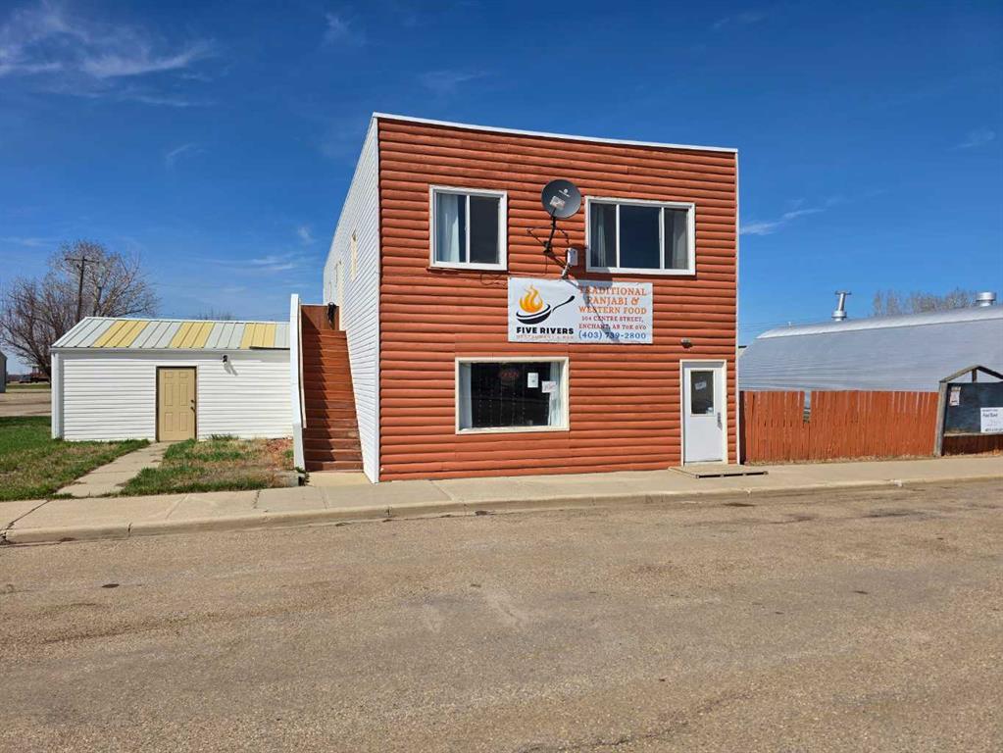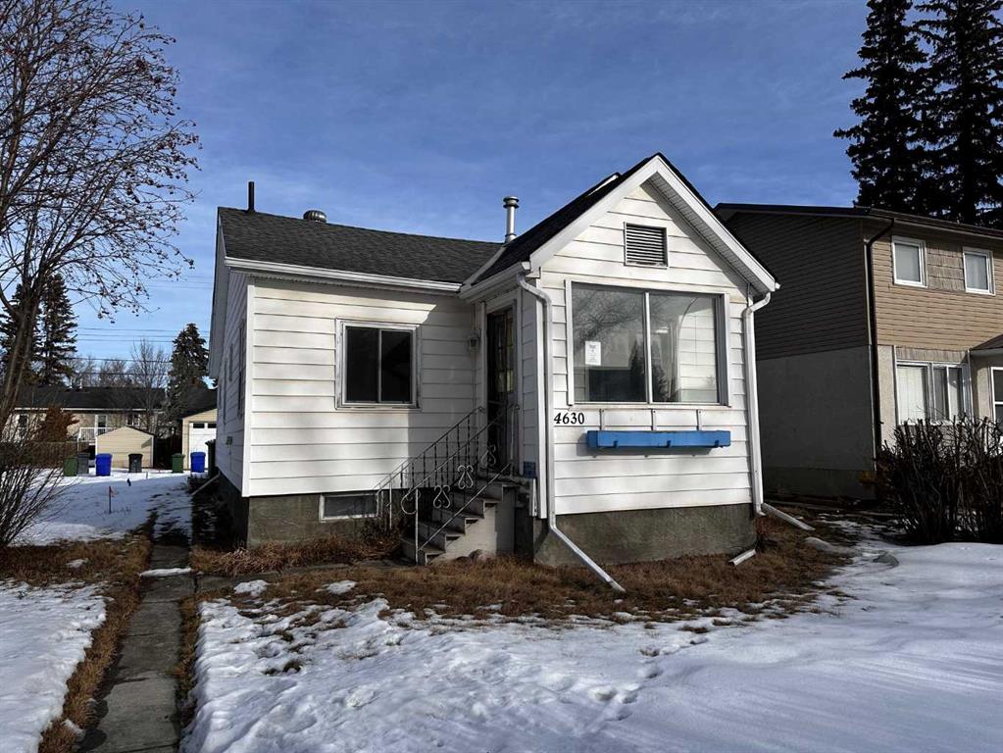109 Olson Place , Fort McMurray || $689,900
Welcome to 109 Olson Place, a stunning three-storey, luxury-built R-Star home, tucked away on a quiet cul-de-sac in the heart of desirable Parsons North.
With a versatile layout, high-end finishes, and a fully separate legal suite, this home offers the perfect blend of lifestyle, flexibility, and long-term value.
From the moment you step inside, you will notice the gorgeous hardwood floors and thoughtful design throughout. The white, full-height kitchen is the showpiece of the main floor, featuring quartz countertops, subway-tile backsplash, wine fridge, pantry, gas stove, and a spacious island with breakfast bar and secondary prep sink. The open-concept dining and living room create the perfect space for entertaining, anchored by a stunning linear gas fireplace and beautiful wood mantle. A coordinating barn door leads to the back entry, where you will find convenient laundry facilities and a two-piece powder room.
The second level offers three generous bedrooms and two full bathrooms. The primary bedroom features a walk-in closet and a private four-piece ensuite, creating a comfortable retreat for everyday living.
The third storey is where this home truly stands out. Whether you envision a luxurious primary suite retreat, a generational living space, or an expansive family room, this level delivers. Complete with a huge walk-in closet, full bathroom, family room area, and open concept bedroom space, it can remain open and airy or easily be enclosed to create a fourth private bedroom. The flexibility here is unmatched.
The fully separate LEGAL two-bedroom basement suite provides exceptional privacy and income potential. Generate revenue without sacrificing your family’s space or security, making it ideal for investors, multi-generational families, or homeowners wanting mortgage support.
Out back, enjoy summer evenings under the gorgeous pergola (built 2014) and spacious deck, along with a 20x24 heated detached garage and a paved concrete parking pad that offers ample parking and storage. This home also has Central AC and received new shingles and upgraded attic insulation in 2016, giving buyers added comfort and peace of mind.
Located within walking distance to schools, parks, and trails, this home sits in one of Fort McMurray’s most sought-after communities. Parsons North continues to grow and evolve, including the new Walmart Supercenter currently under construction nearby, adding further convenience and long-term value to the area.
Listing Brokerage: EXP REALTY










