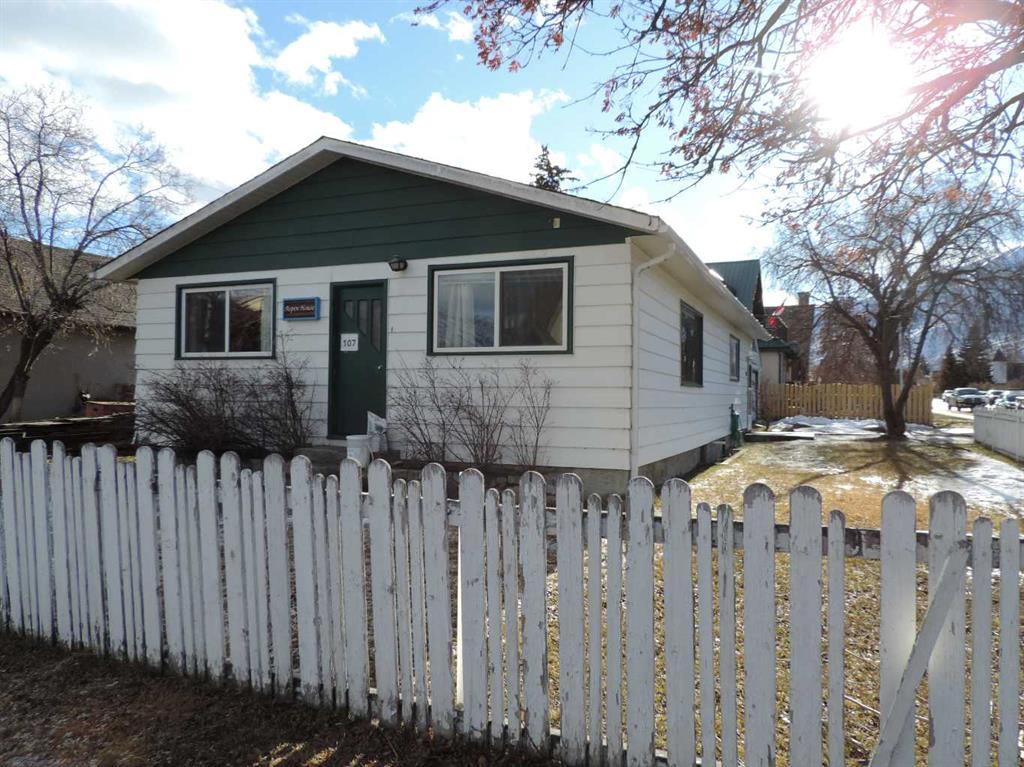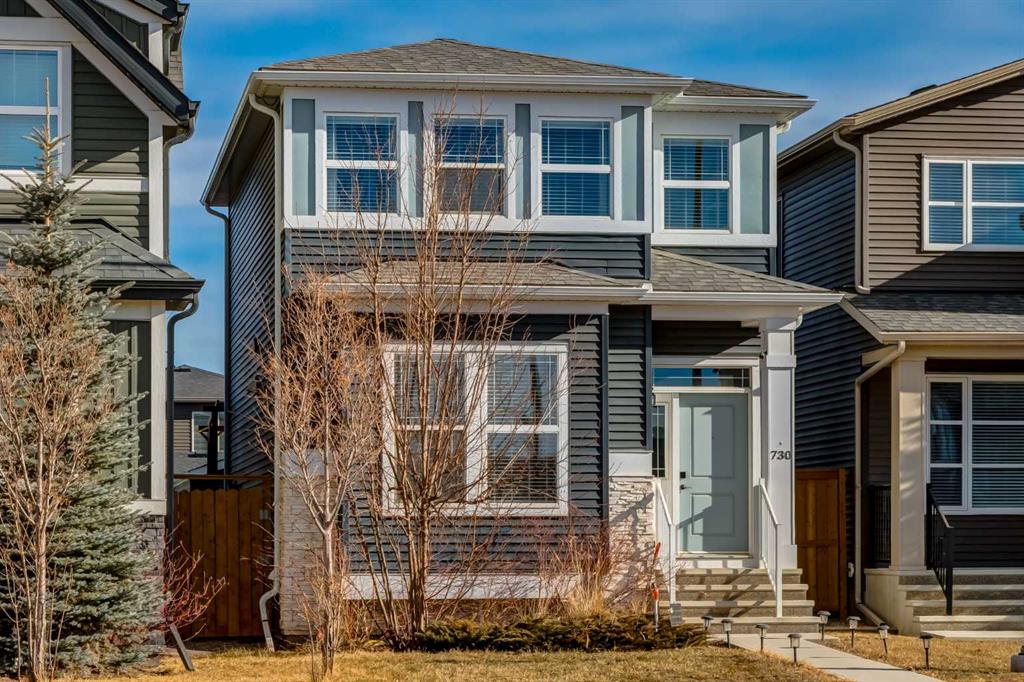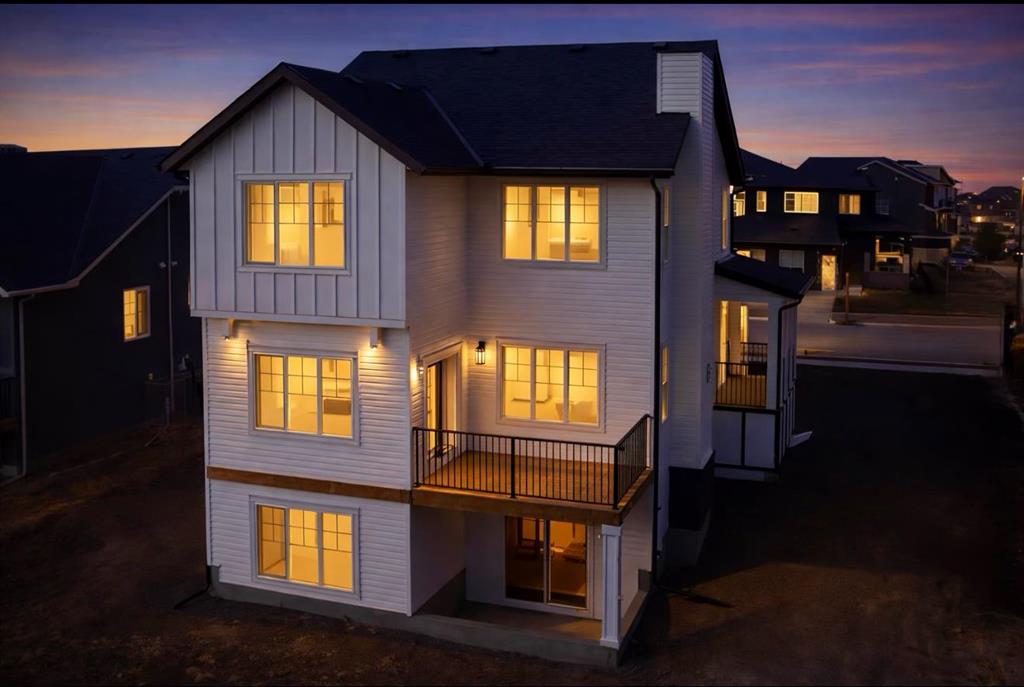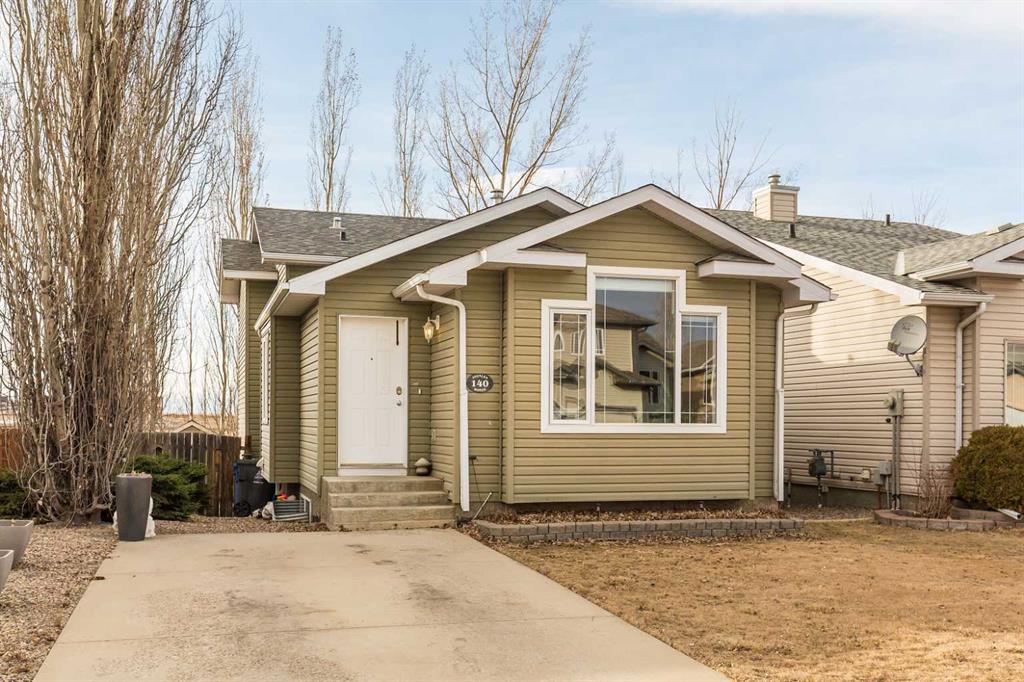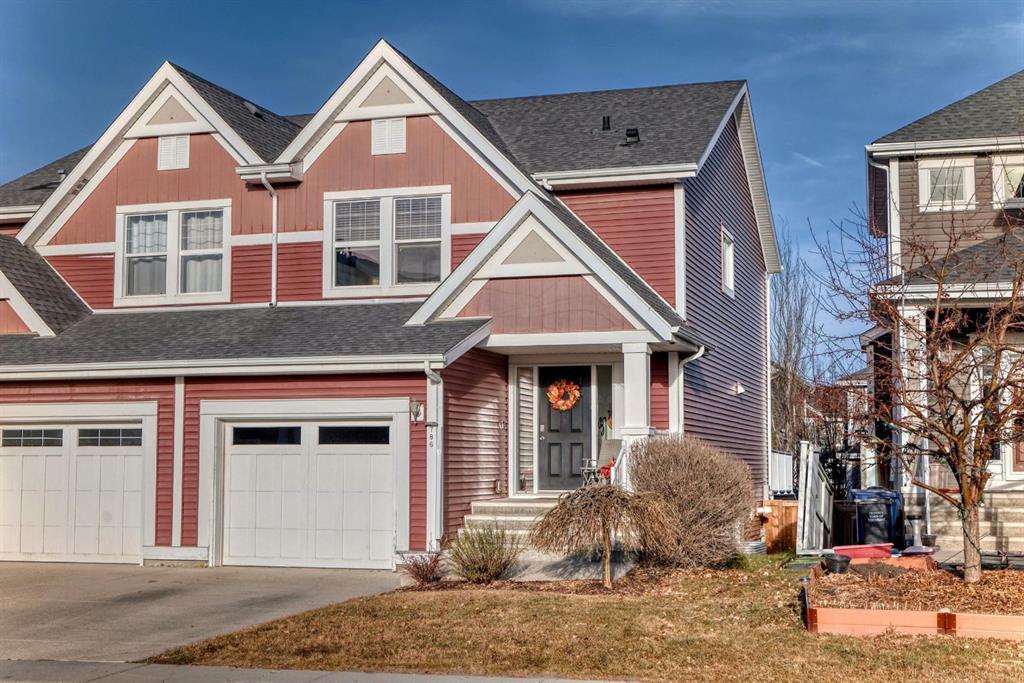786 River Heights Crescent , Cochrane || $529,900
** Open House: Sunday, Feb. 15th 3-5pm ** Welcome to your new home in Riversong! Offering 4 bedrooms and 1,936 sq ft of fully developed living space, this home blends comfort, style, and thoughtful upgrades throughout. Enjoy your south facing front porch, the perfect spot for morning coffee. Step inside to a bright, spacious kitchen with newer refrigerator, dishwasher, and a brand new microwave being installed this week. The Caesarstone countertops add a beautiful touch of quality to the space. The open concept living and dining areas are ideal for entertaining, with the dining room opening onto split level cedar decks and a large, sunny backyard. A convenient pantry and 2 piece powder room complete the main level. You’ll also notice newer carpets and professionally installed charming wood paneling up the staircase. Upstairs, the generous bonus room has large windows that flood the space with natural light. The primary suite is a true retreat, featuring a custom steam shower and a large walk in closet. Two additional good sized bedrooms and a 4 piece family bathroom complete this level. The partially finished basement offers incredible versatility. Currently set up as a home gym/Pilates studio with in floor heating, it’s perfect for year round comfort. You’ll also find the 4th bedroom, currently used as a cozy den with a fireplace, an inviting spot for winter evenings. The basement bathroom is drywalled, giving you a head start to completing. More additional recent upgrades include: Main floor crown moulding, Increased attic insulation, Newer washer and dryer, Updated plumbing, New blinds being installed this week and Air conditioning! This home has been lovingly maintained and thoughtfully improved, move in and enjoy! The sought after community of River Song has everything you need, including access to schools, close proximity to Spray Lakes Sports Centre, established walking paths and the Bow River! Book your showing toady! The home has been Pre-Inspected for added transparency.
Listing Brokerage: eXp Realty










