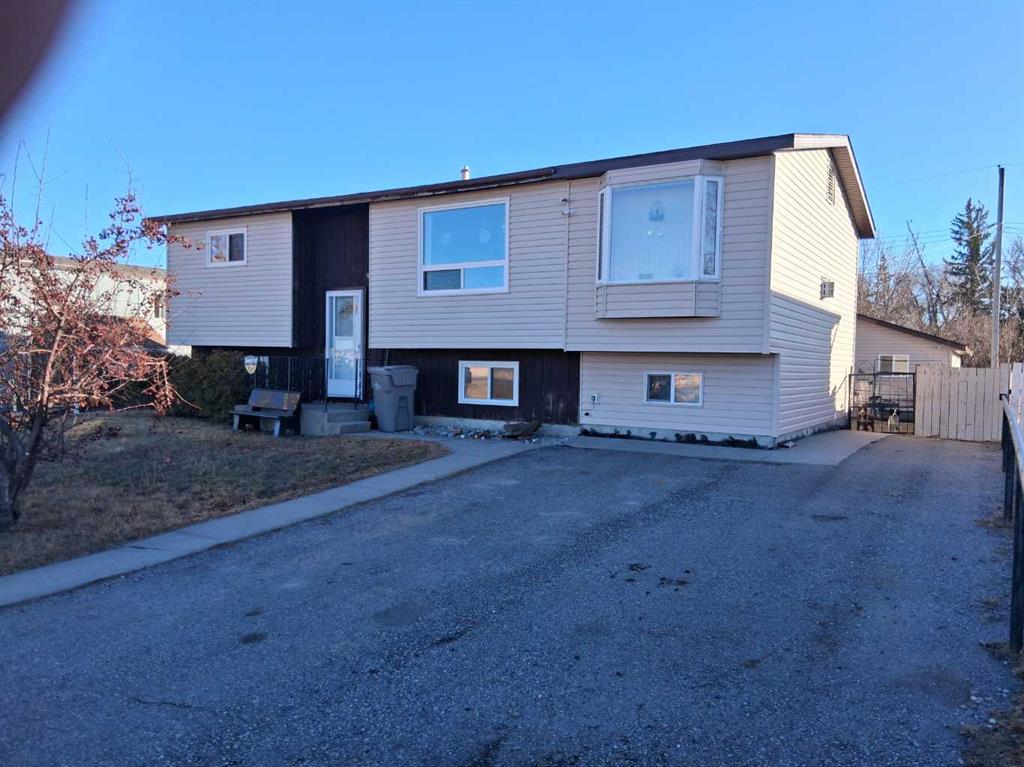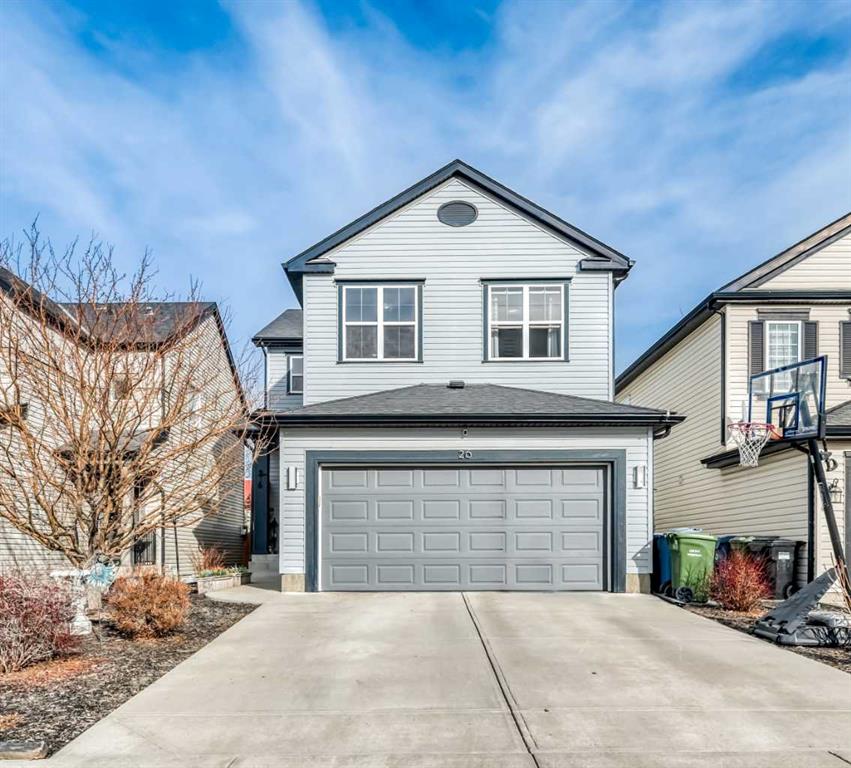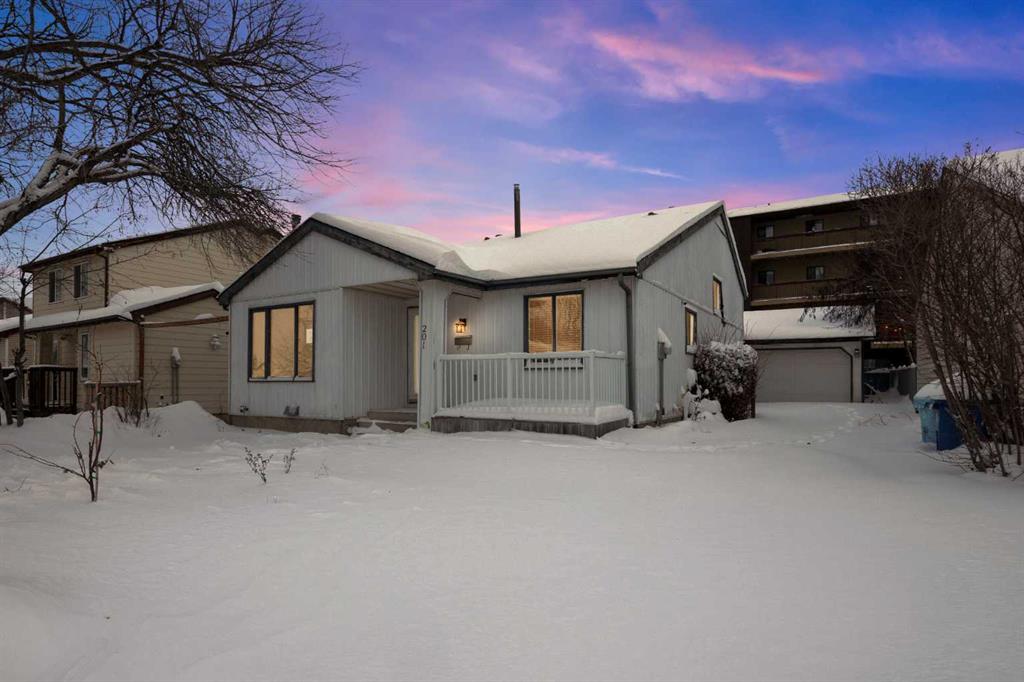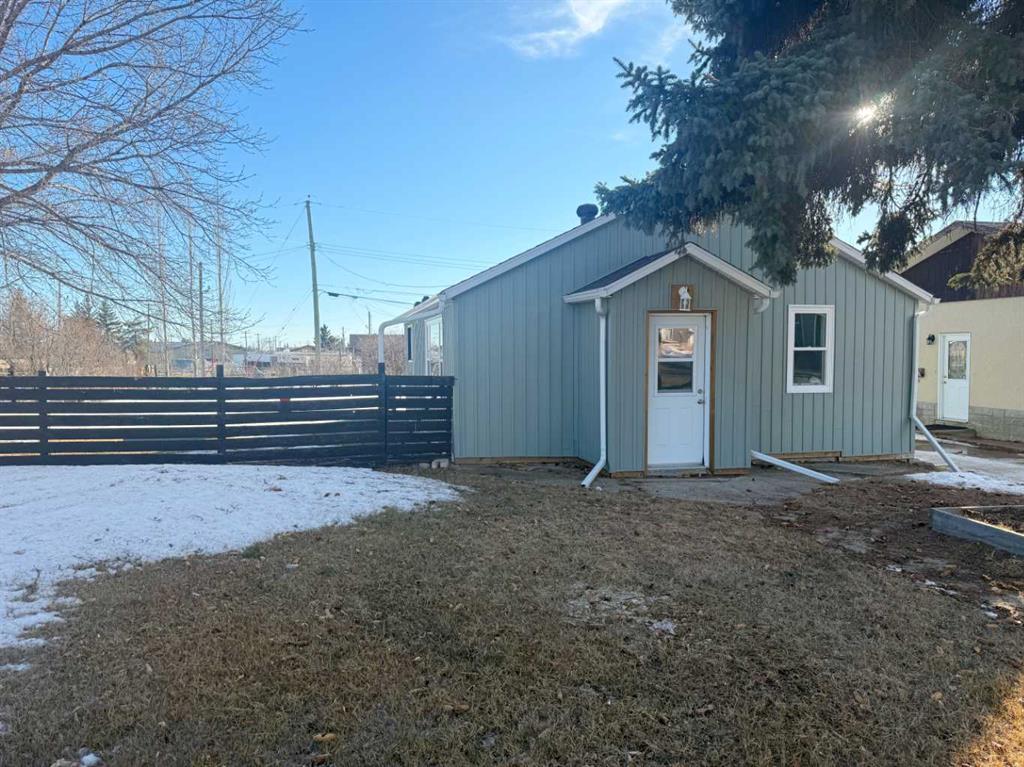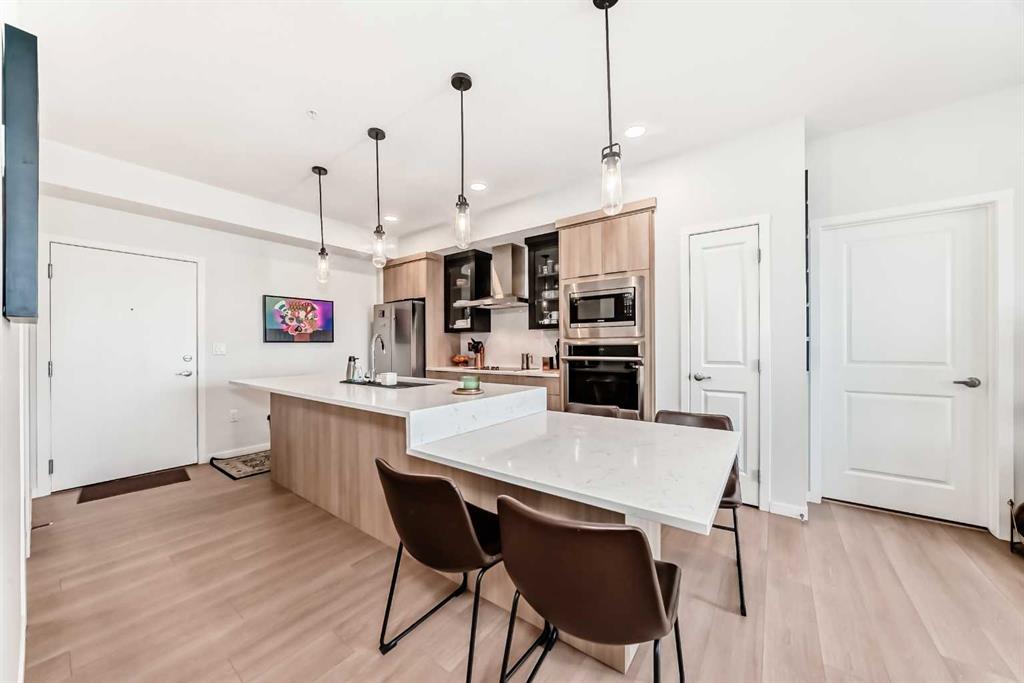26 Copperfield Common SE, Calgary || $669,900
Imagine school mornings without ever starting the car. Backing directly onto the K–9 school in Copperfield, this thoughtfully designed 2000+ sq ft. family home offers a lifestyle that’s hard to beat for growing families.
Sophisticated and edgy in its design, this home stands out with dramatic paint tones and large polished concrete tiles that deliver durability, functionality, and undeniable character. The open-concept main floor is designed for real family living, creating an inviting space to gather, connect, and unwind.
At the heart of the home, the modern kitchen features upgraded stainless steel appliances, a large centre island with eating ledge—perfect for quick breakfasts before school—and a customized walk-in corner pantry. Overlooking the dining area and private, low-maintenance backyard, large glass sliding doors bring the outdoors in. From the kitchen window, enjoy views of the schoolyard—feeling like a natural extension of your own backyard and offering peace of mind during playtime.
The living room invites comfort year-round, whether you’re cozying up in front of the gas fireplace on winter evenings or enjoying the relief of air conditioning during warm summer nights. The built in speaker system runs throughout the home, adding to the ambiance.
A combined laundry and mudroom located just off the garage adds everyday convenience, offering the storage and organization every busy household needs. The garage itself is already primed for your future man cave, complete with stylish décor, functional wall and ceiling storage, and a fridge for easy access to cold ones.
Upstairs, an extra-wide staircase leads past a stunning wall of windows into a bright bonus room with vaulted ceilings and on-trend lighting—an ideal space for family movie nights or a kids’ retreat. The spacious primary bedroom easily accommodates a king-size bed and is filled with natural light from dual windows. The ensuite offers a spa-like escape with dual sinks, a standup shower, a soaker tub, and a walk-in closet. Two additional bedrooms are thoughtfully positioned across the bonus room, just steps from the full main bath.
The undeveloped basement provides excellent future potential for customization and is currently enjoyed as additional recreation space and efficient storage.
Lovingly maintained with attention to every detail, this move-in-ready home is fully equipped for comfort, functionality, and peace of mind for years to come.
Listing Brokerage: CIR Realty










