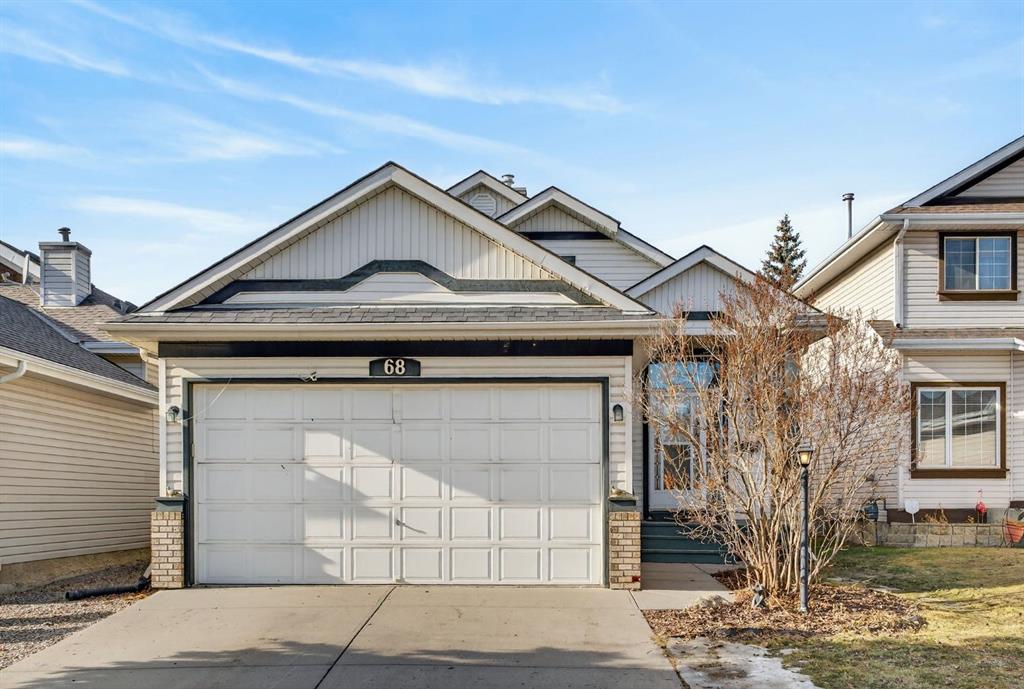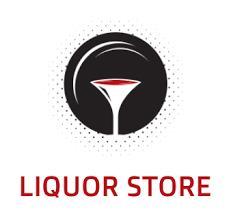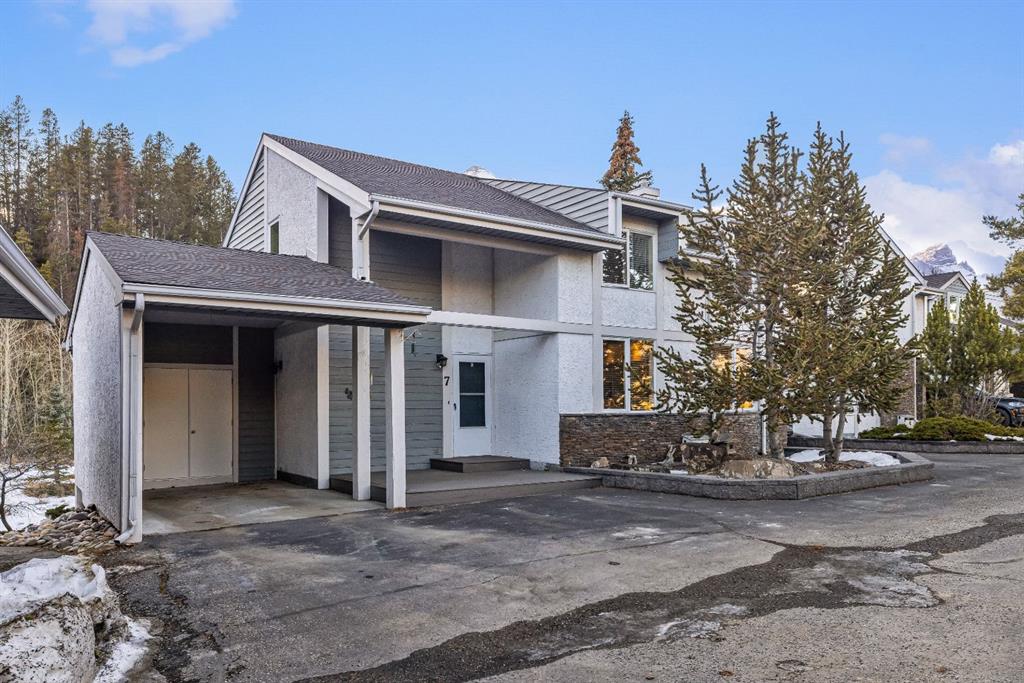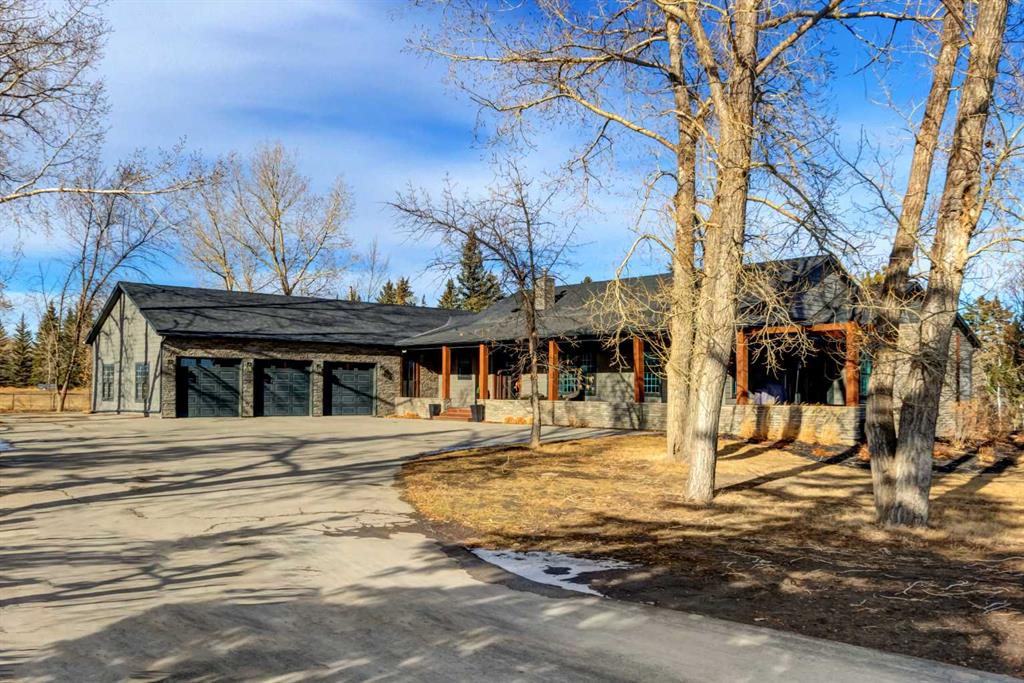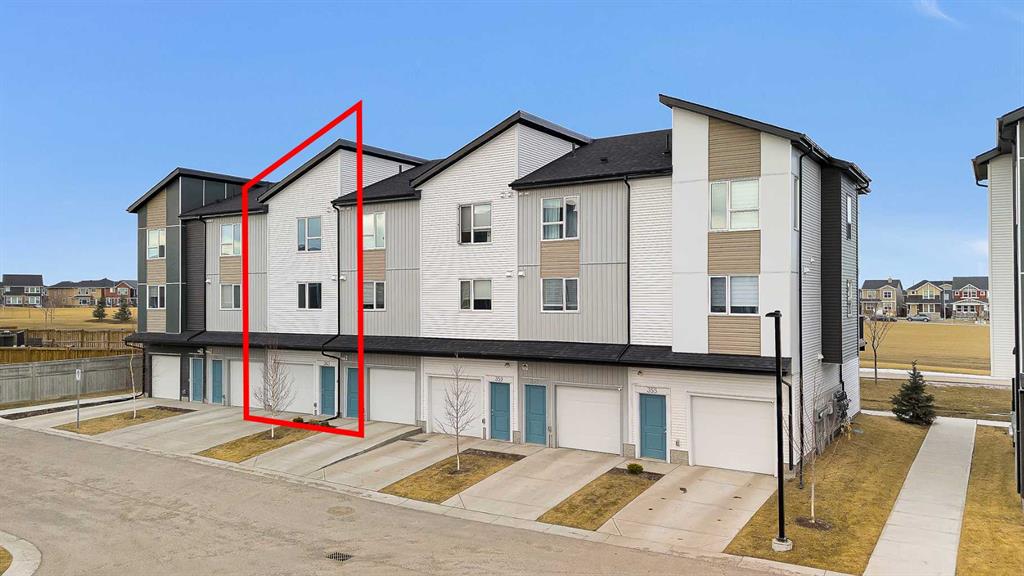68 Coventry Green NE, Calgary || $540,000
OPEN HOUSE FEBRUARY 14TH & 15TH 2PM-4PM! Welcome to this beautifully maintained 4 level split home in the established and family-friendly community of Coventry Hills. Offering 1,756 sq ft of thoughtfully designed living space, 3 bedrooms, 3 bathrooms, and an unfinished basement ready for your future vision, this home delivers comfort, functionality, and unbeatable convenience. From the moment you step inside, you’re greeted by soaring vaulted ceilings and a bright, open entryway that creates an immediate sense of space. The main level features warm-toned flooring, large windows that flood the home with natural light, and a seamless flow between the living, dining, and kitchen areas — ideal for both everyday living and entertaining.
The kitchen offers ample cabinetry and counter space, a central island for prep and gathering, and a sunny dining nook overlooking the backyard. Patio doors lead directly to the oversized deck, creating effortless indoor-outdoor living during the warmer months.
Upstairs, you’ll find three well-sized bedrooms, including a spacious primary retreat complete with its own private ensuite and generous closet space. Two additional bedrooms and a full bathroom complete the upper level, making this an ideal layout for families.
The unfinished basement provides excellent potential for future development — whether you envision a rec room, home gym, office, or additional bedroom, the space is ready for your personal touch.
Step outside and enjoy the established landscaping, oversized deck, and garden beds — perfect for relaxing, entertaining, or cultivating your own backyard oasis. The attached garage is insulated and drywalled, adding year-round functionality and comfort.
Location is where this home truly shines. Just a 5-minute walk to the local elementary school, 10 minutes to Calgary International Airport, and only minutes from all major amenities including grocery stores, restaurants, movie theatre, Home Depot, Canadian Tire, Superstore and more — everything you need is right at your fingertips.
This is the perfect opportunity to own a well-cared-for home in one of NW Calgary’s most convenient and established communities.
Listing Brokerage: CIR Realty










