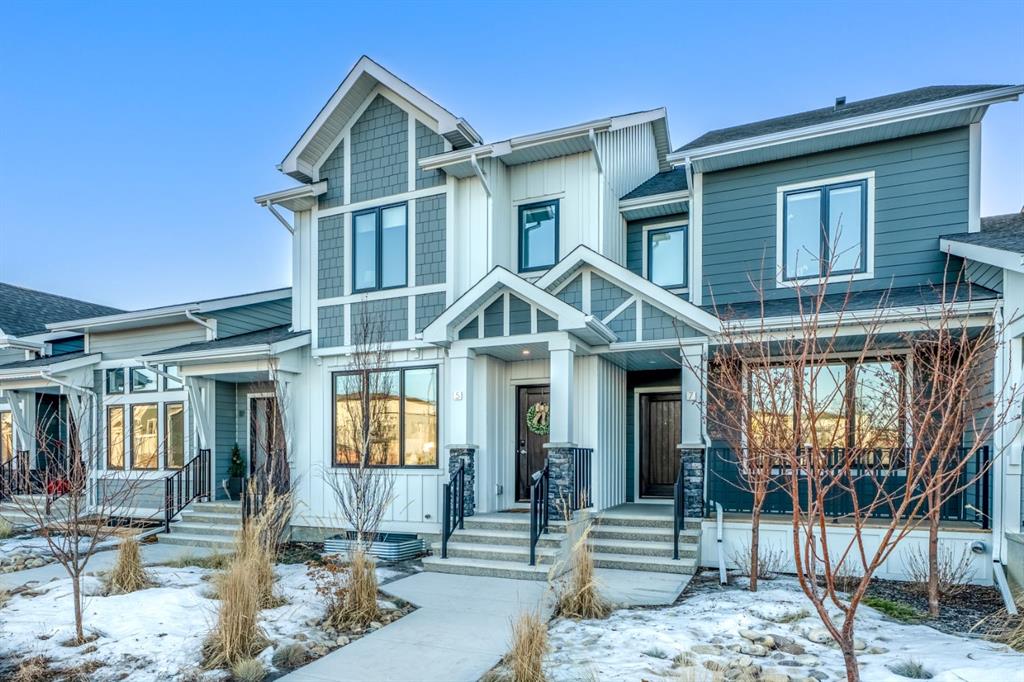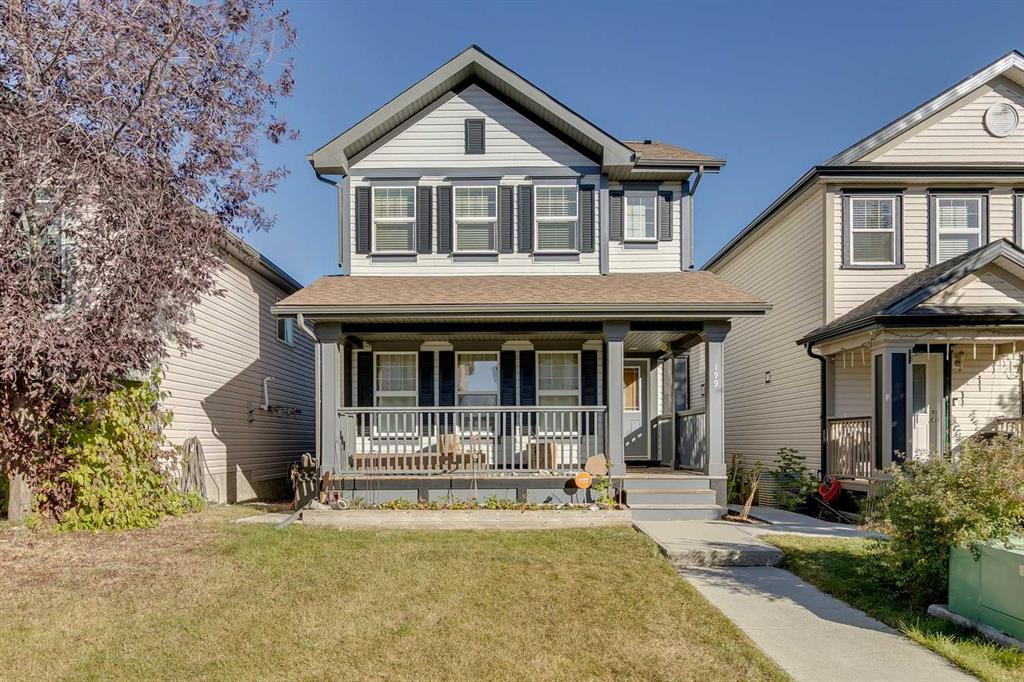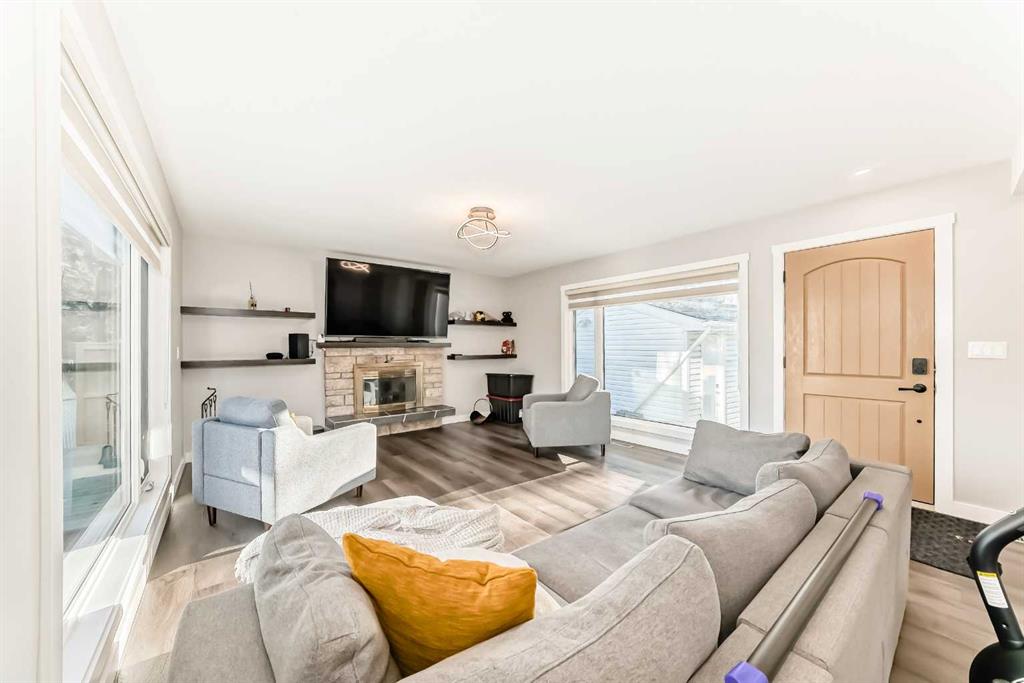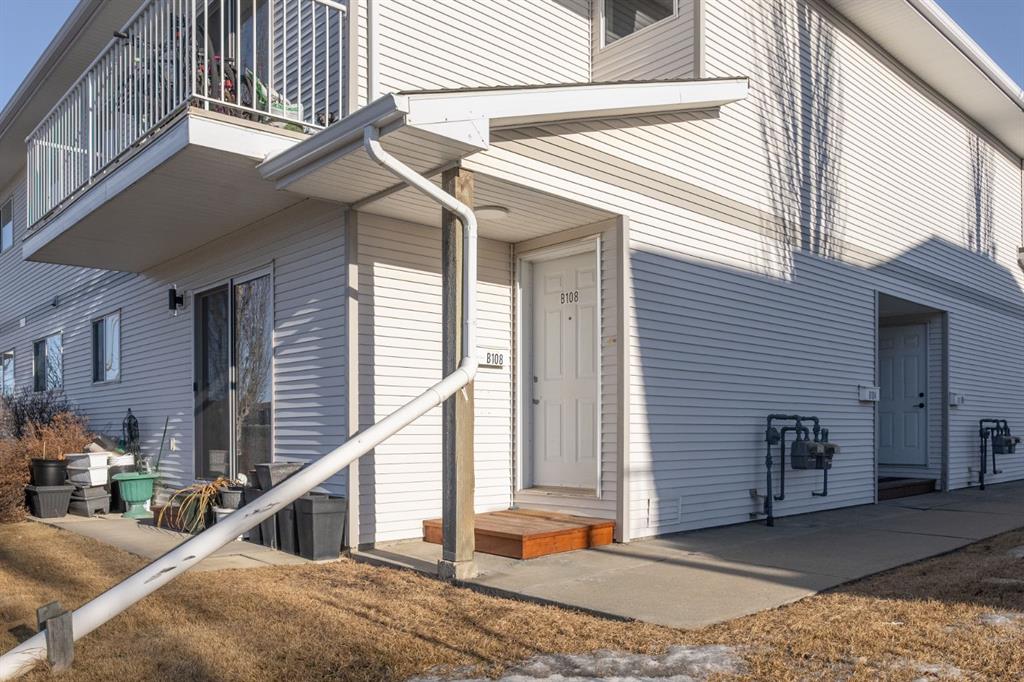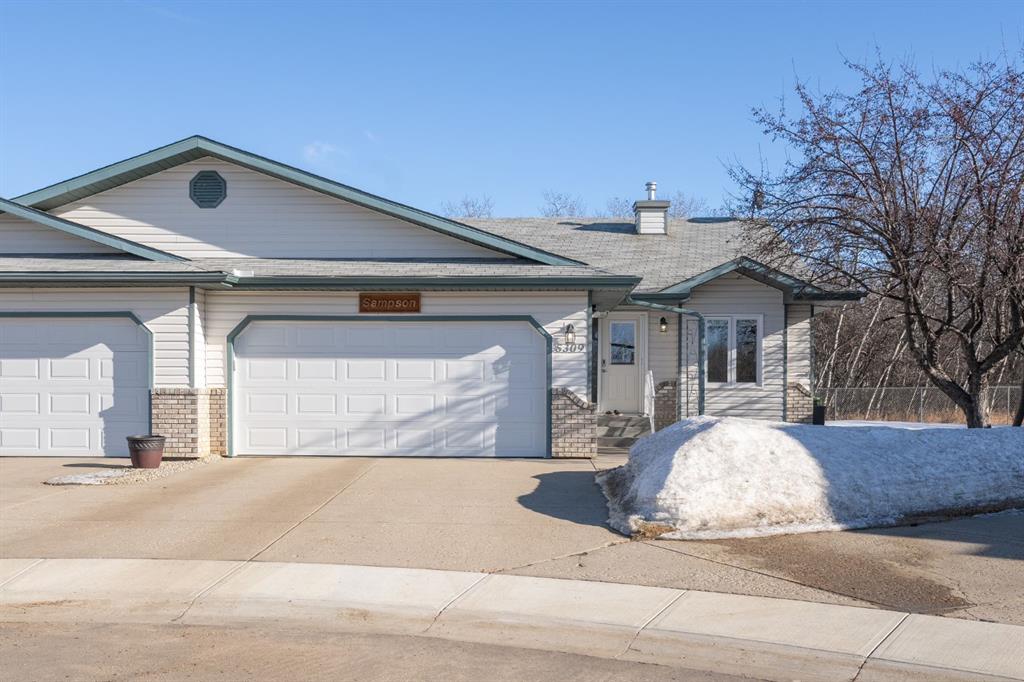199 Everglen Way SW, Calgary || $684,900
A rare property offering what many homes simply don’t: a true, oversized heated garage/workshop paired with an energy-efficient, beautifully maintained residence.
The showpiece is the exceptional 28\' x 30\' over-height heated garage, purposely built for trades, hobbyists, collectors, or personal business use. Featuring a 20\' x 9\' security roll-top door, overhead gas heat, vented wood stove, dedicated exterior wood storage, built-in workbench and cabinetry, this is a year-round workspace that is almost impossible to find in a residential setting.
Adding even more value, 25 solar panels (installed 2022) allow the property to operate near net-zero electricity annually, keeping utility costs impressively low.
Inside, the home has been meticulously maintained and thoughtfully updated by the original owner. The renovated kitchen features an newly expanded island, quartz counters, updated appliances, and luxury vinyl plank flooring that carries throughout the main and upper levels. Upstairs, the primary bedroom offers a walk-in closet and ensuite, while two additional bedrooms share a full bath and convenient upper laundry with new washer and dryer (2024).
Outdoor living is equally inviting with a two-tiered rear deck, privacy walls, and clear-cover roof — creating a comfortable, sheltered space for grilling and relaxing in any season.
For added flexibility, the home includes an (illegal) separate-entry basement suite complete with kitchen, living/sleeping area with egress window, full bath, and laundry. Between the suite and the extraordinary garage/workshop, this property offers unique potential for multi-generational living, home-based business, or supplemental income.
Additional highlights: excellent access to transit, shopping, and amenities, only 2 km to Fish Creek Park, and quick connections to Stoney Trail and 22X.
Listing Brokerage: Charles










