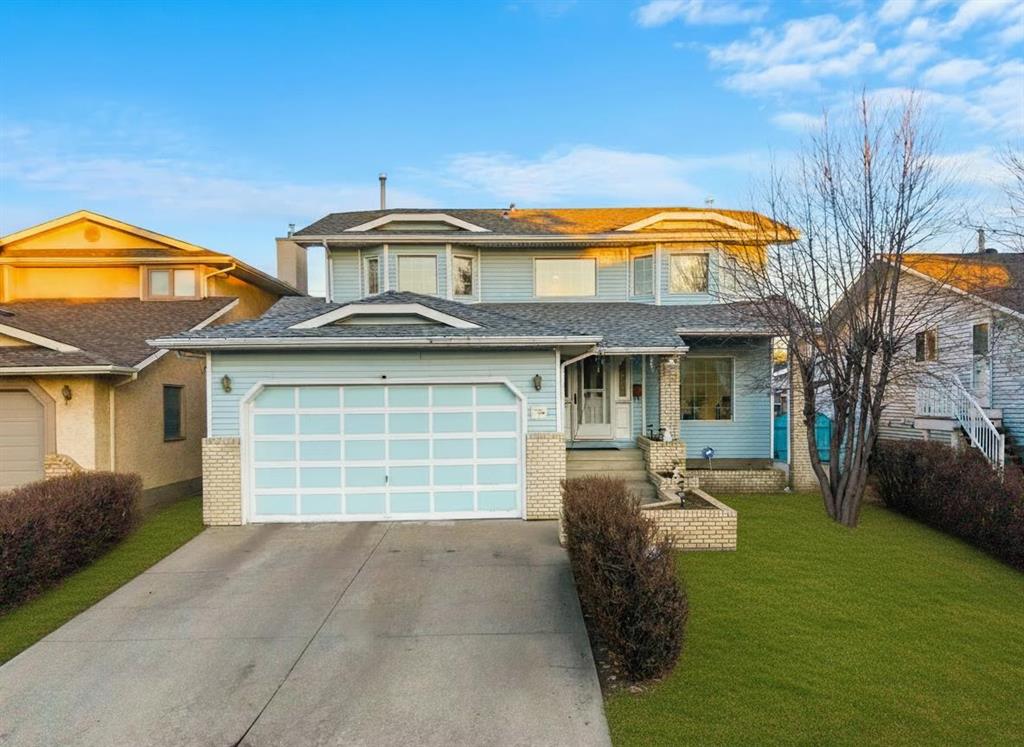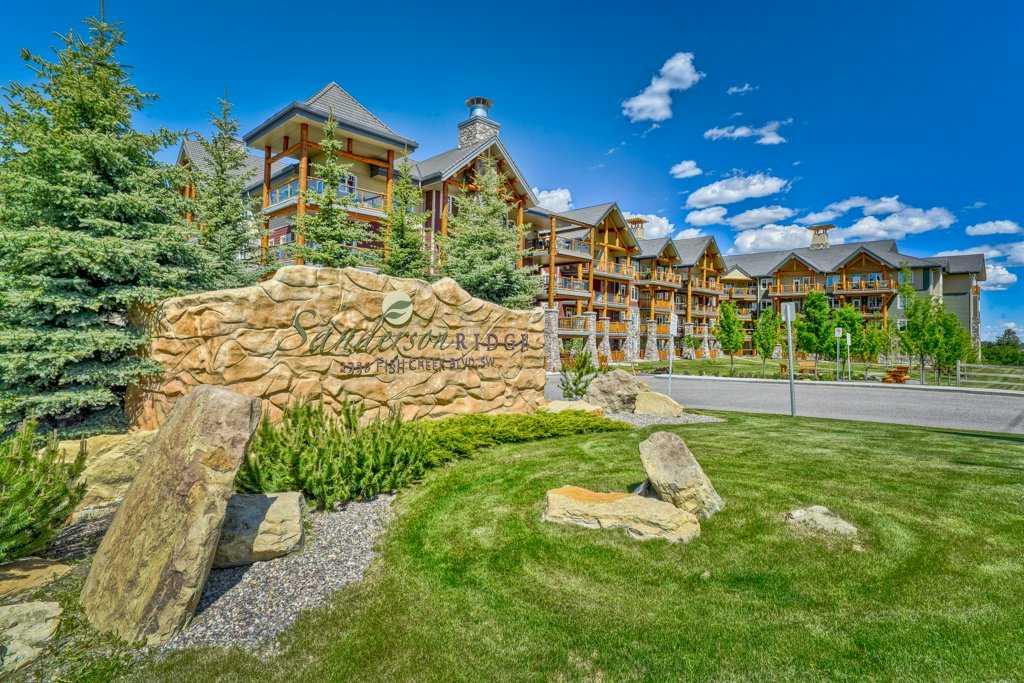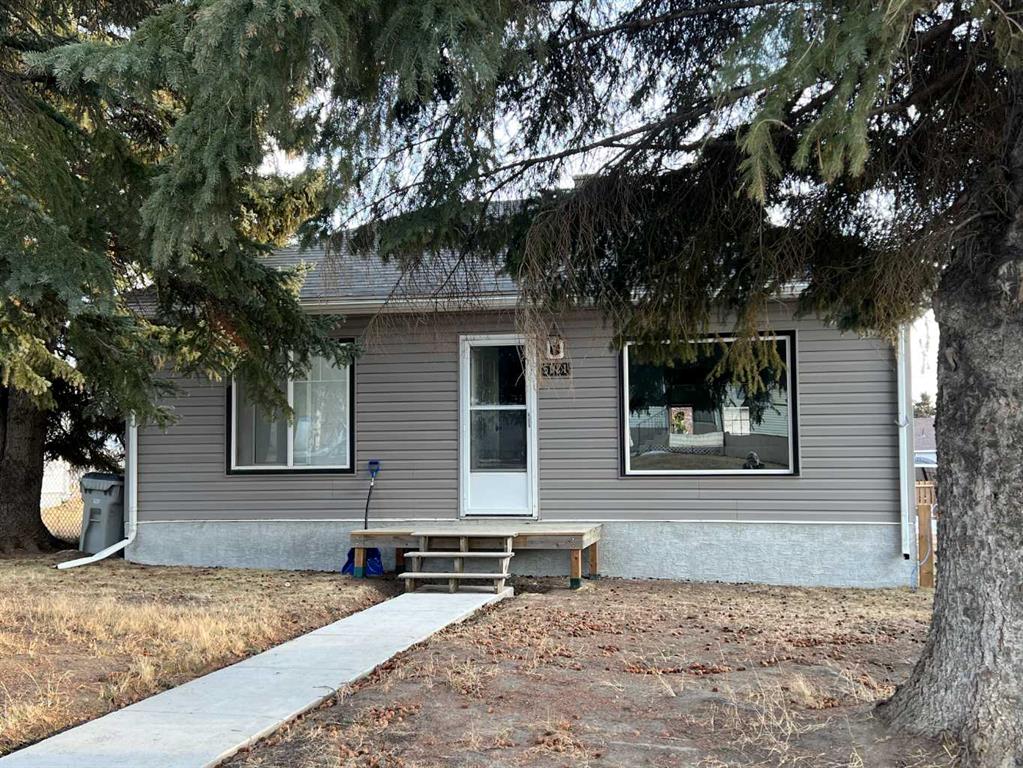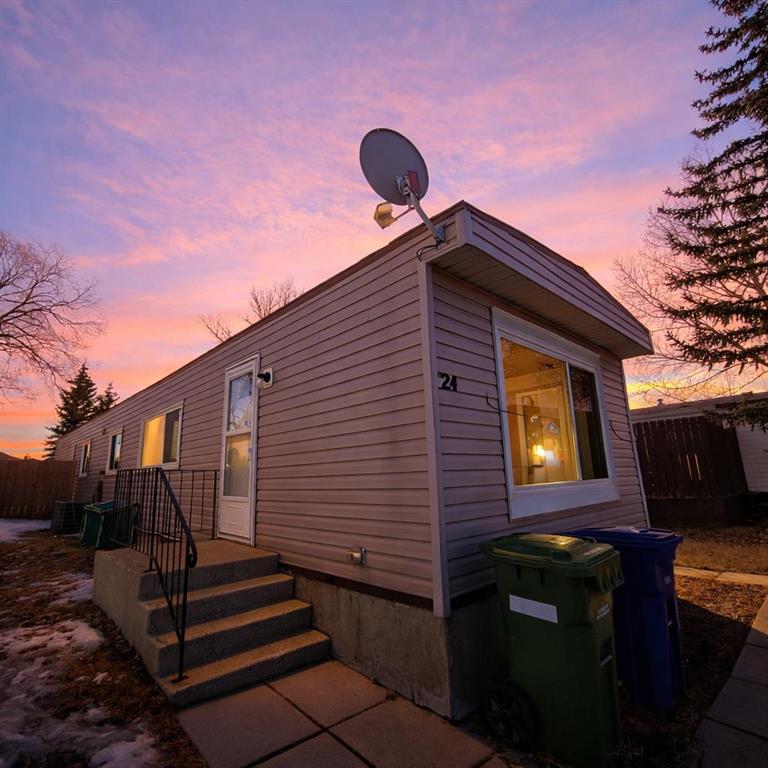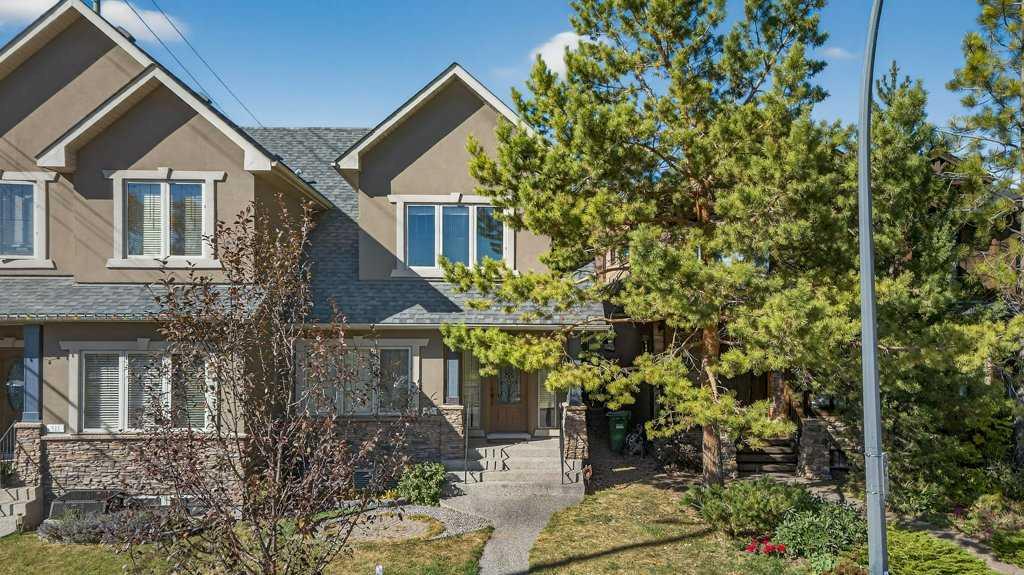2321, 2330 Fish Creek Boulevard SW, Calgary || $995,000
Enjoy quiet living with no unit above and a spectacular two-storey, south-facing balcony designed to capture warm sunshine, making it perfect for entertaining and summer barbecues. Ideally situated along the edge of Fish Creek Provincial Park, this award-winning complex offers direct access to miles of scenic walking, hiking, and cycling pathways, creating a true nature-lover’s retreat. This immaculate two-bedroom plus den, two-bathroom home features soaring 9-foot ceilings and a thoughtfully designed open-concept layout enhanced by upgraded laminate flooring and new plush carpeting throughout. The spacious foyer leads into a beautifully appointed gourmet kitchen complete with granite countertops, abundant espresso cabinetry, deep drawers, a corner pantry, and premium stainless-steel appliances including a Miele induction range, Miele dishwasher, and a French-door refrigerator with water and ice maker. The expansive living and dining areas are flooded with natural light from the sunny south exposure and seamlessly extend to the oversized balcony, creating an exceptional indoor-outdoor living experience. The primary suite offers a peaceful retreat with a walk-in closet and a four-piece ensuite featuring double sinks. A generously sized second bedroom is conveniently located beside the main four-piece bath. Both bedrooms showcase new top-grade carpeting and custom organizers. The dedicated den provides excellent built-in cabinetry, making it ideal for a home office or hobby space. In-suite laundry with a Maytag washer and dryer, central air conditioning, and condo fees that include all utilities add everyday comfort and convenience. This unit includes two titled, adjacent heated underground parking stalls and two secure storage lockers just steps from the elevator. Thoughtfully updated and meticulously maintained, recent improvements include ceiling fans in both bedrooms, custom cabinetry and high-end closet organizers, a retractable screen door, updated lighting in the den and kitchen, a new shower door in the main bath, makeup mirrors in both bathrooms, and a programmable thermostat. Sanderson Ridge is renowned for its exceptional resort-style amenities, including a swimming pool, hot tub, steam room, fitness centre, bowling alley, movie theatre, woodworking shop, craft room, wine cellar, billiards room, and two car wash bays. Bright, spacious, and move-in ready, this home offers an unparalleled lifestyle in one of Calgary’s most sought-after adult communities. Welcome home!
Listing Brokerage: RE/MAX Landan Real Estate










