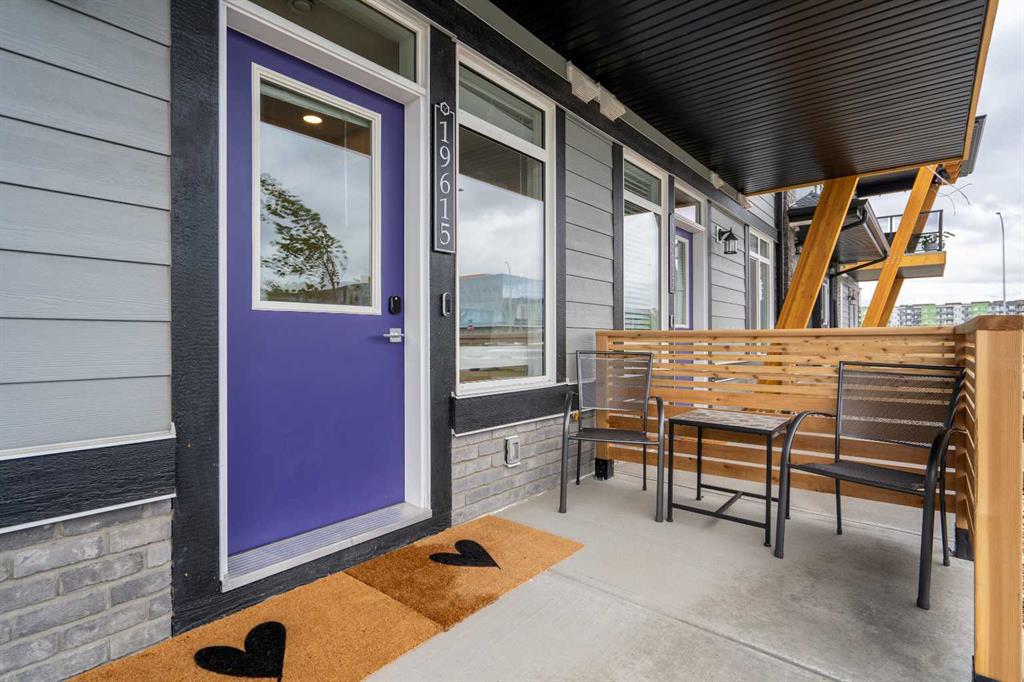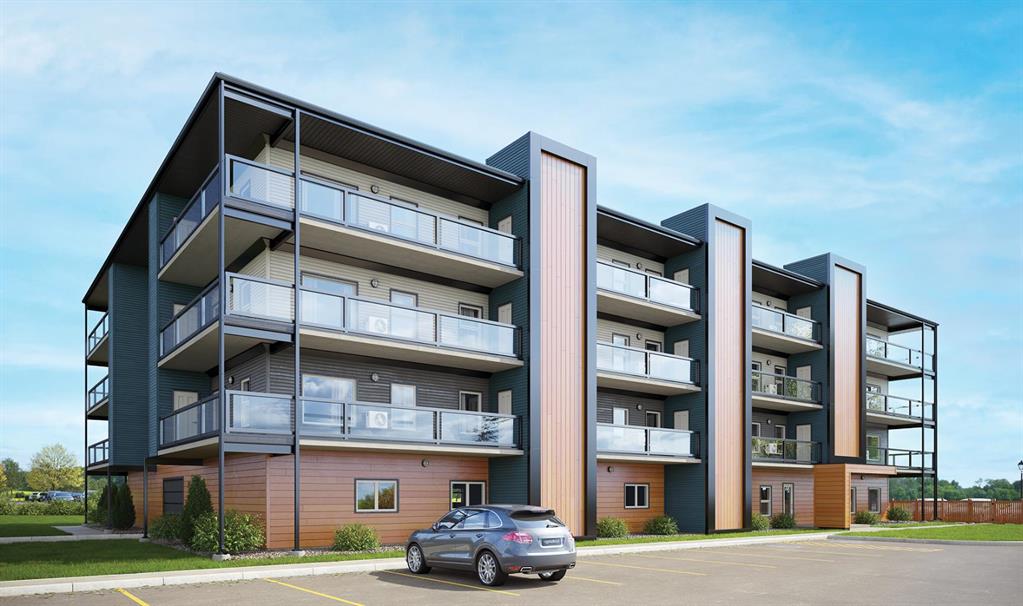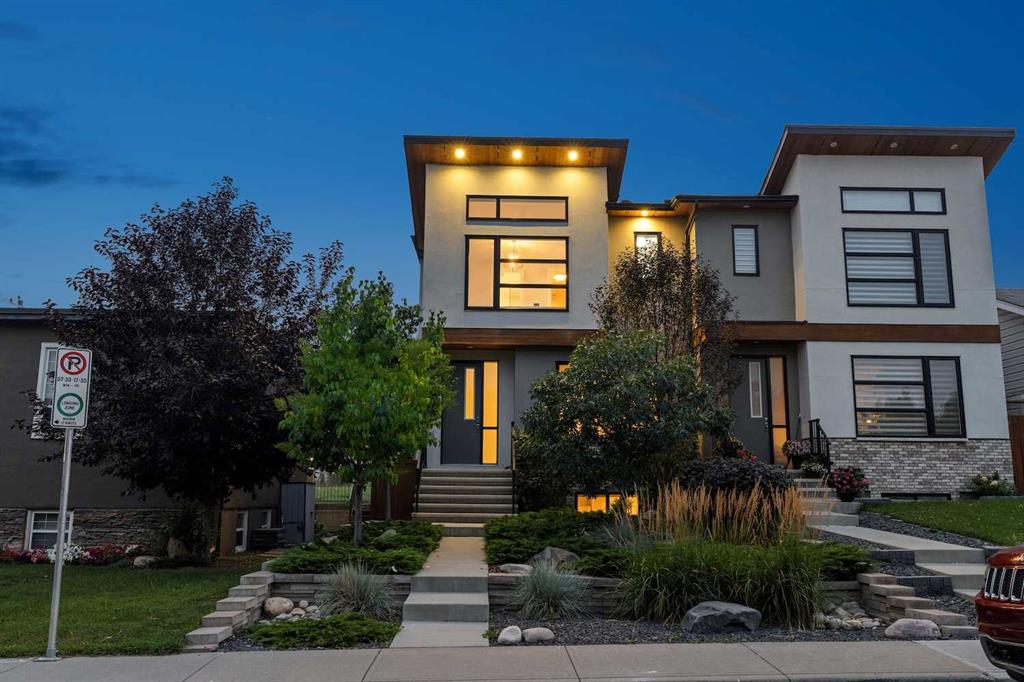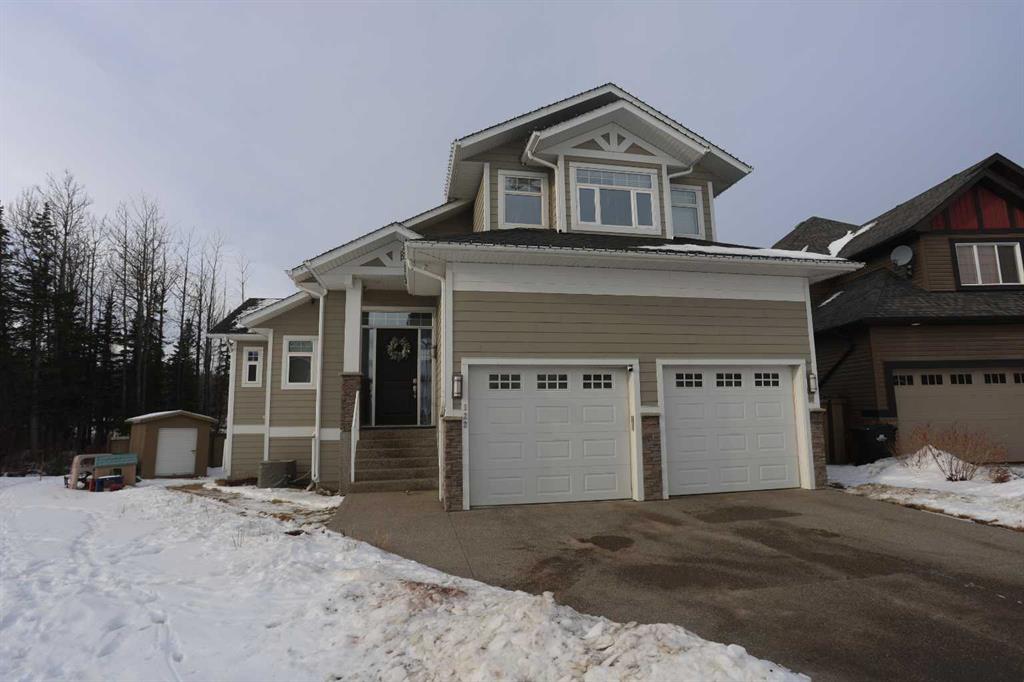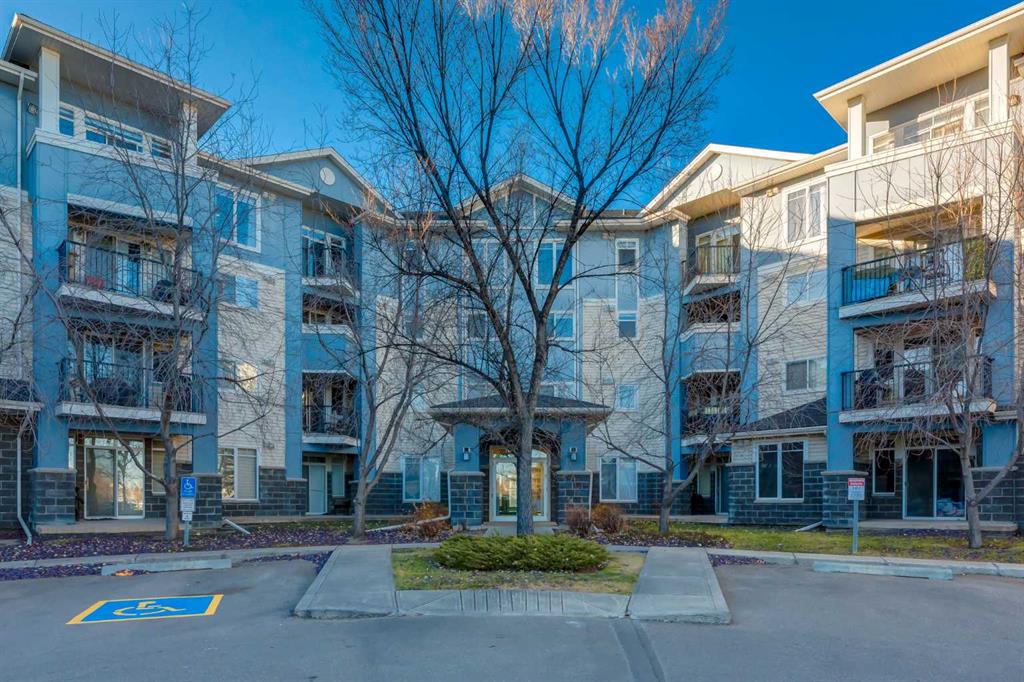122 Cranberry Court , Hinton || $688,000
Executive bungalow living in Hinton’s premier golf course community.
Built in 2010 by Jareth Homes, this beautifully appointed bungalow offers luxury finishes and a thoughtfully designed layout, all set against breathtaking west-facing views of the golf course and Rocky Mountain foothills.
From the moment you step inside, you’ll appreciate the quality craftsmanship throughout, including hardwood flooring, soft-close cabinetry, in-floor heating, and a built-in sound system. Just off the front entry is a private home office, while the staircase to the right leads to a spacious bonus room above the garage, perfect for a media room, gym, or additional living space.
The open concept living and dining areas are flooded with natural light from multiple west facing windows, creating an inviting space to relax or entertain while enjoying the stunning views. The chef’s kitchen is equipped with high end finishes, a large island, quartz countertops, and stainless steel appliances, making it as functional as it is stylish.
The main floor also features a luxurious primary suite with a 5-piece ensuite and walk-in closet, convenient main floor laundry, an additional 3 piece bathroom, and direct access to the heated double attached garage.
The fully developed lower level offers exceptional flexibility, featuring three bedrooms, a full bathroom, and a large common area complete with a kitchenette. This unique layout allows for a variety of living arrangements, including an income suite, Airbnb, caregiver accommodations, or a home based business.
Recent upgrades include central air conditioning, a full camera system, a robotic lawn mower, and two brand new hot water tanks.
This executive home is a rare opportunity in one of Hinton’s most desirable neighborhoods and should not be overlooked.
Listing Brokerage: RE/MAX 2000 REALTY










