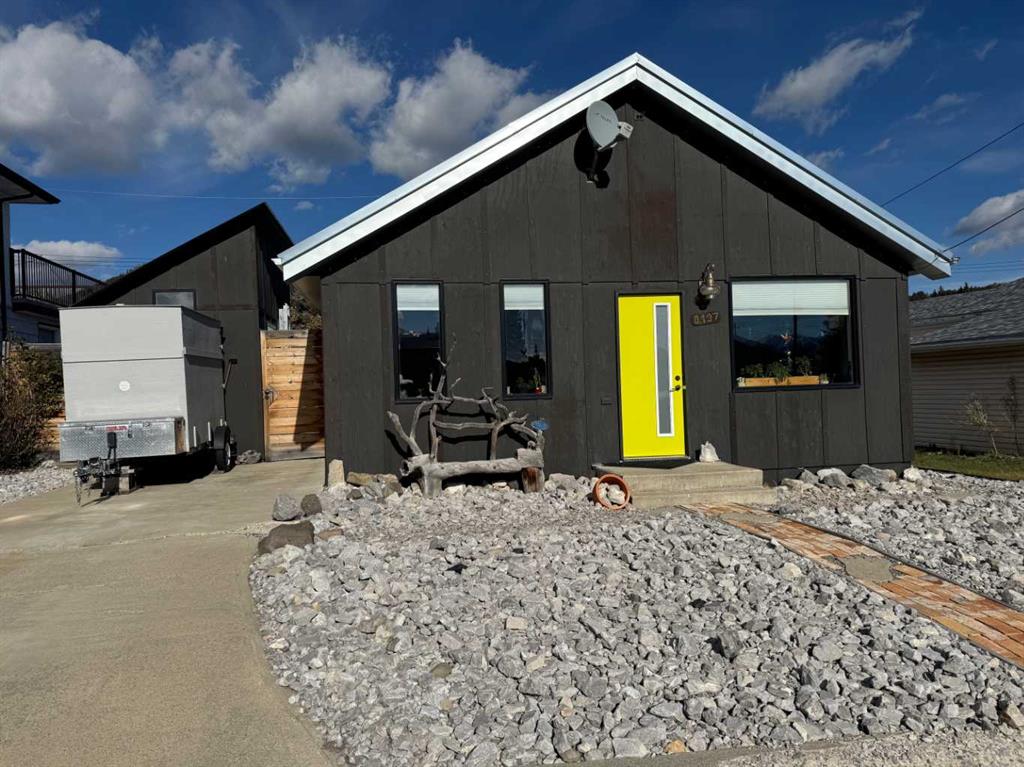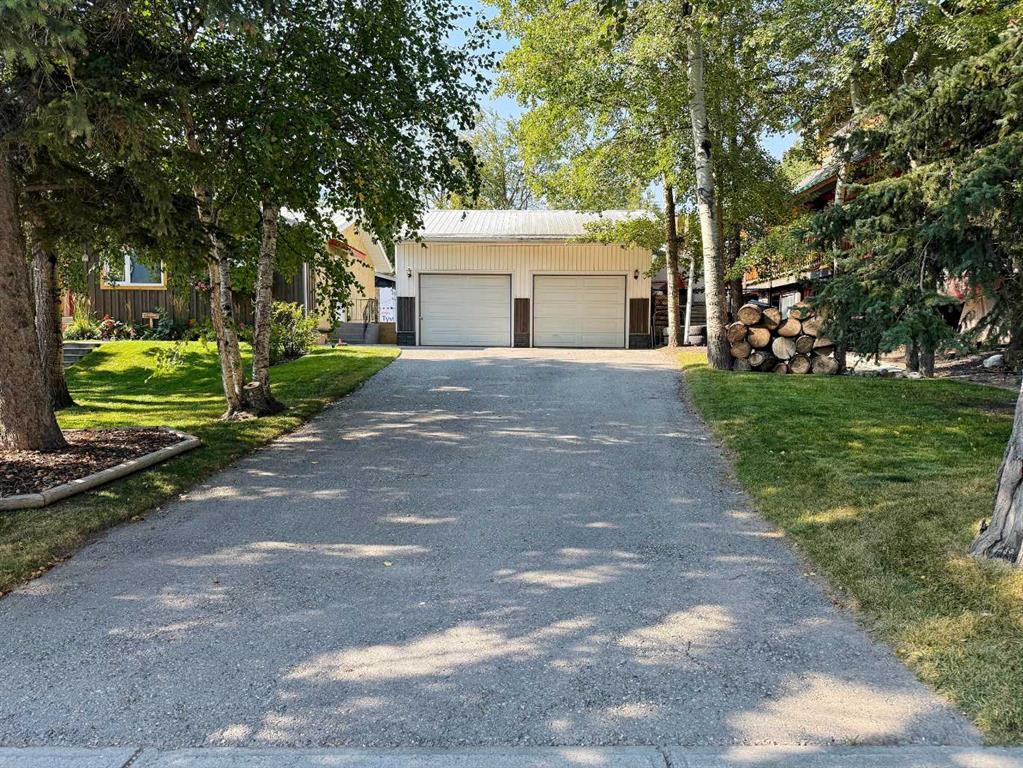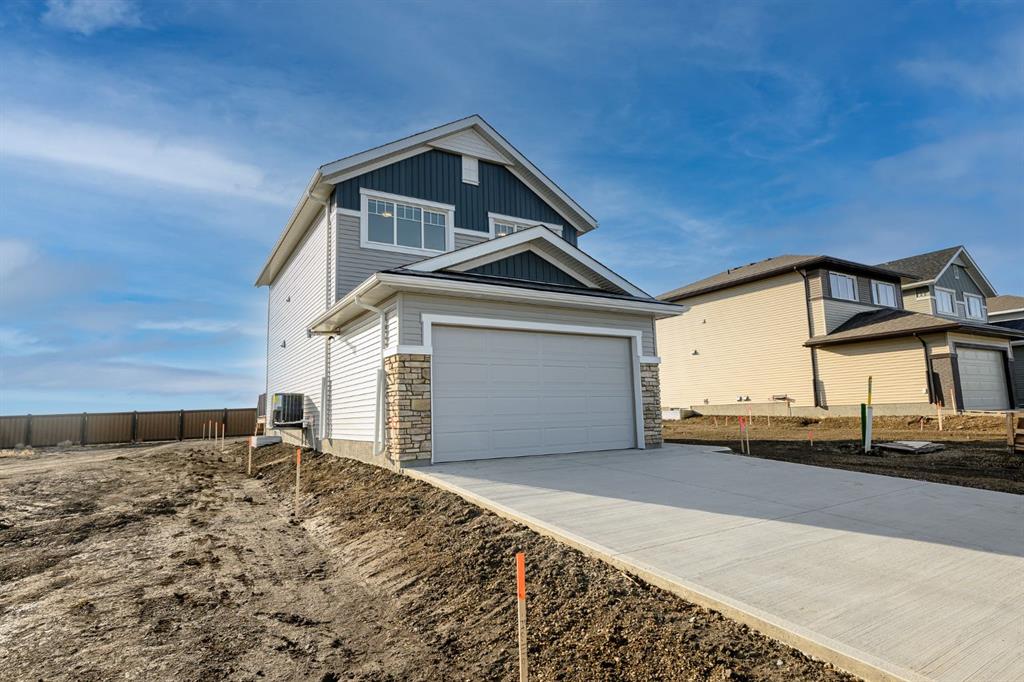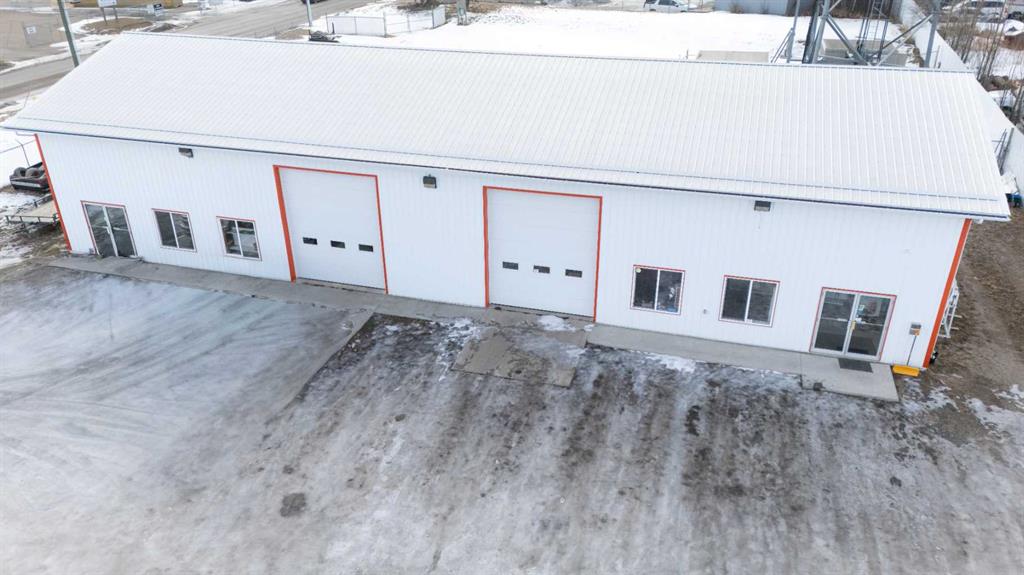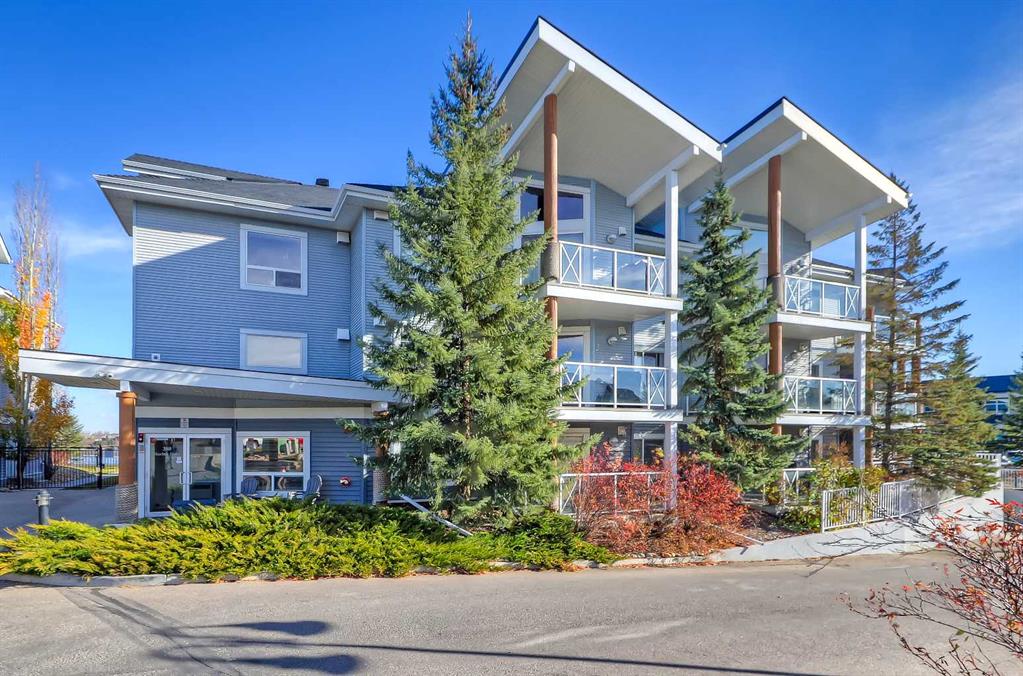112, 380 Marina Drive , Chestermere || $339,900
The Bay Club is a quiet, mainly owner-occupied units, in a very well-maintained 3-level building as compared to 6-storey, high density areas that are over developed and swarming with overcrowding. They simply can’t make a building like this anymore due to rising construction costs and over-densification. The location is a home owner or investors dream. Quiet main floor courtyard living, complete with 3 parking stalls, 1 titled underground and 2 surface, you’ll always have room for guests or an extra vehicle. The Bay Club offers a serene, resort-style community designed for those who value peace, comfort, and connection. This beautifully maintained 2-bed, 2-bath main-floor condo offers direct access to the landscaped courtyard with instant access to the lake’s waterfront pathways, creating a lifestyle that feels relaxed and practical. Inside, an open-concept layout is easily the best floorplan in the building, zero wasted space, welcomes you with luxury vinyl plank and tiled flooring throughout — keeping the home cool in summer, warm in winter. The peninsula kitchen features sleek granite counters, a tiled backsplash, updated stainless steel appliances with newer fridge, brand new stove and spacious dining and living areas. Natural light fills the space through large patio doors, leading to a covered patio overlooking manicured gardens, the gazebo, and the lake, complete with a built-in gas line for outdoor dining or evening relaxation. Each bedroom enjoys its own private corner of the home, offering the rare benefit of two full primary suites. Both feature walk-through closets, ceiling fans and ensuite bathrooms — one with a stand-up shower for assisted access, if needed and the other with a tub/shower combo and dual access for guests or small children. Additional highlights include updated paint, an in-suite laundry closet with full-size stacked washer & dryer and plenty of in-unit storage. Amenities include a fitness centre, 2 inviting common rooms, and a secure lobby. Actually walk to Chestermere Lake and nearby shopping & restaurants. So close to shopping centres without the traffic mess of East Hills. A rare chance to enjoy the calm and connection of true lakeside living!
Listing Brokerage: RE/MAX House of Real Estate










