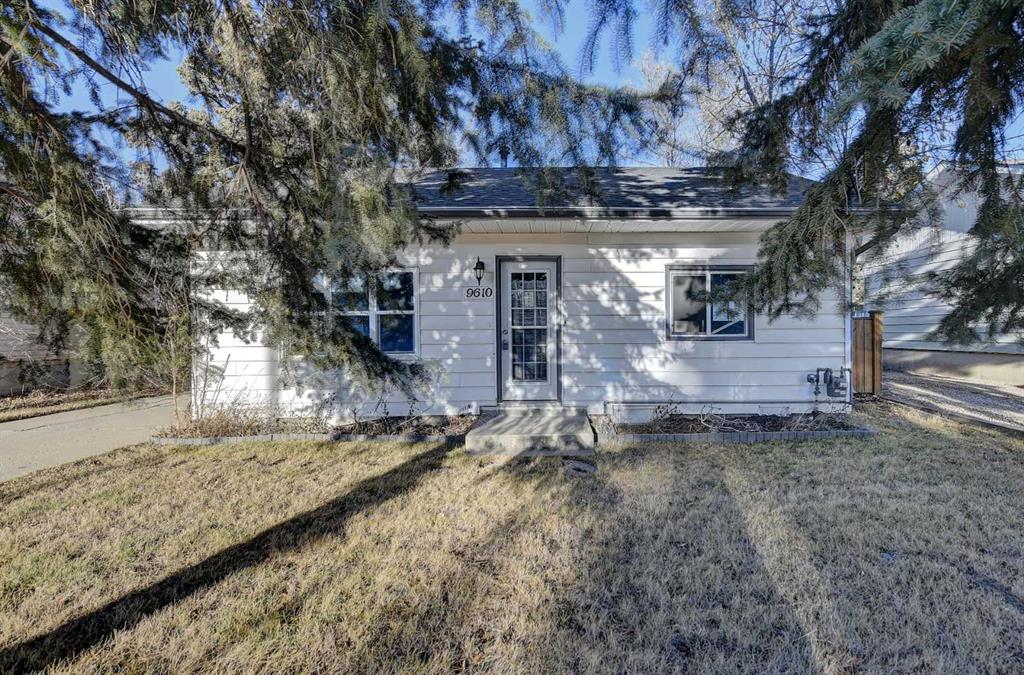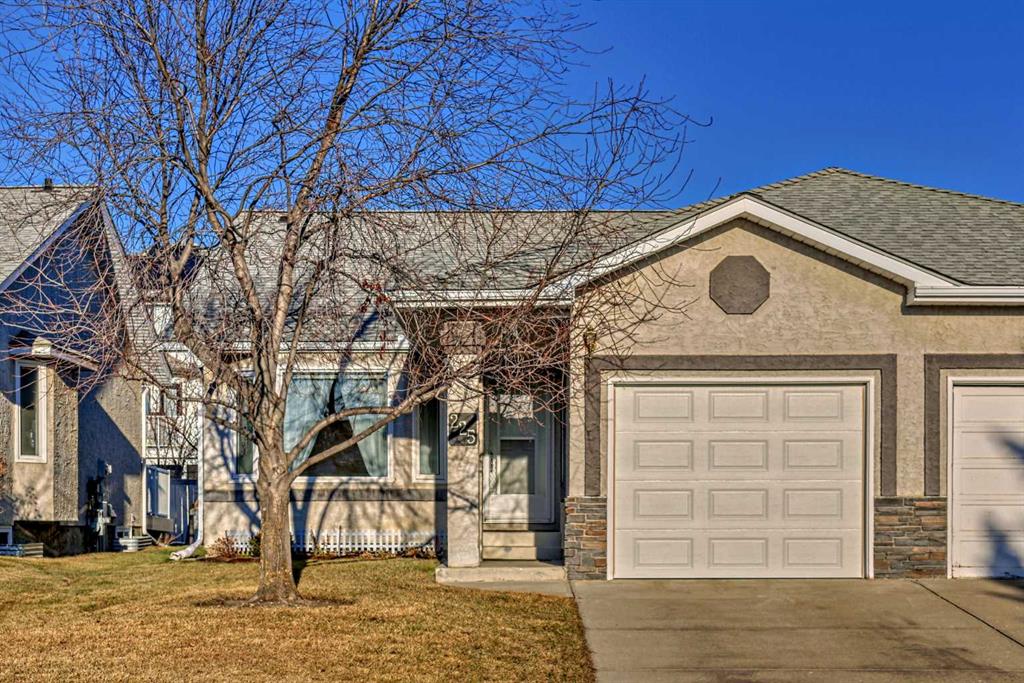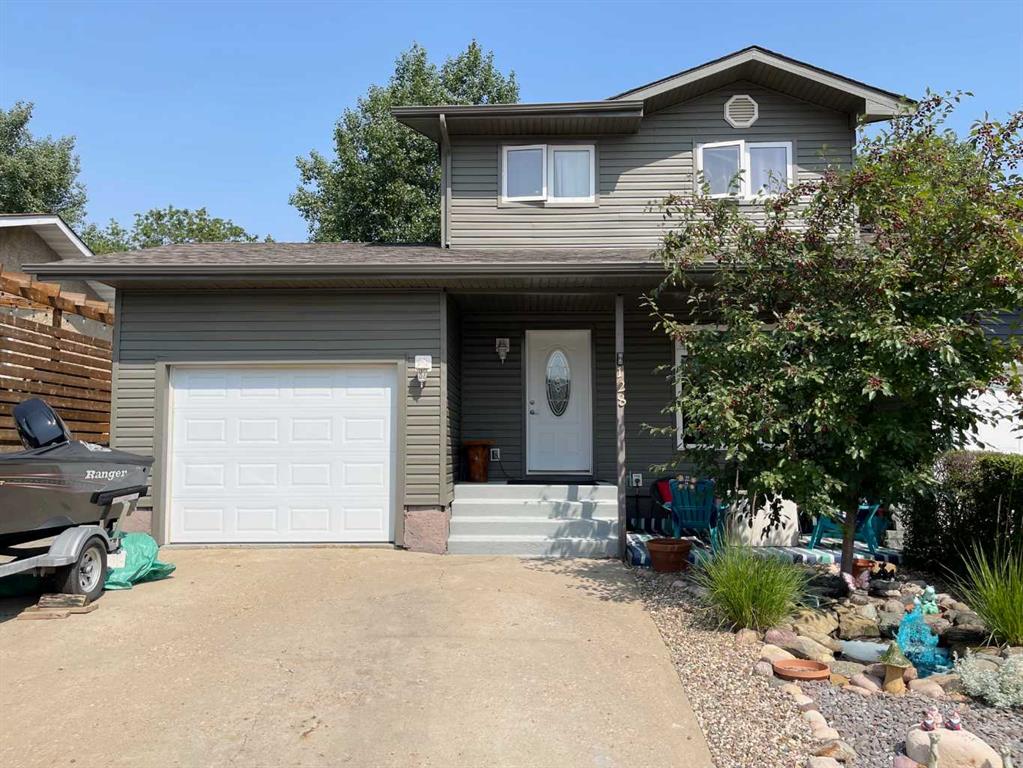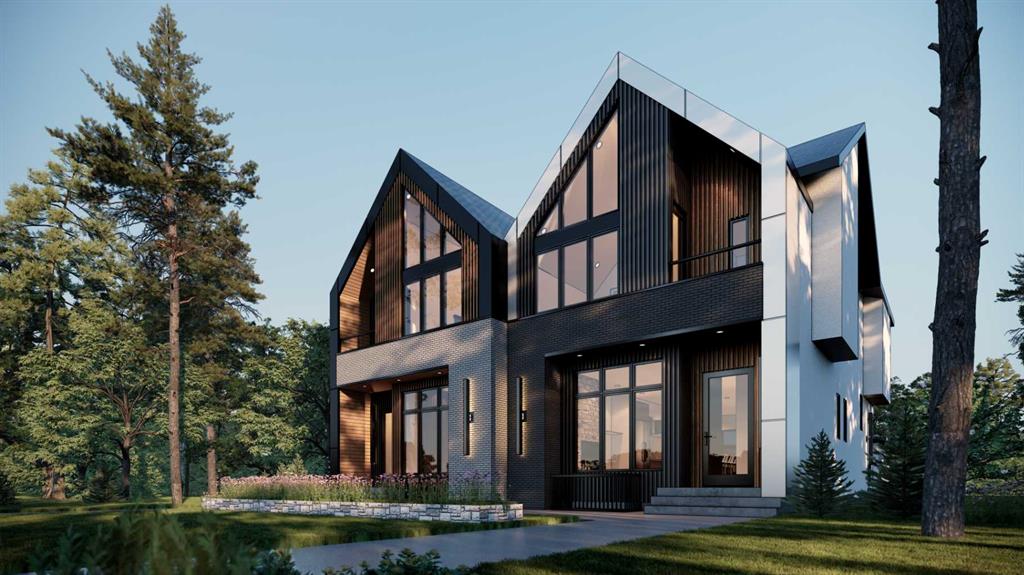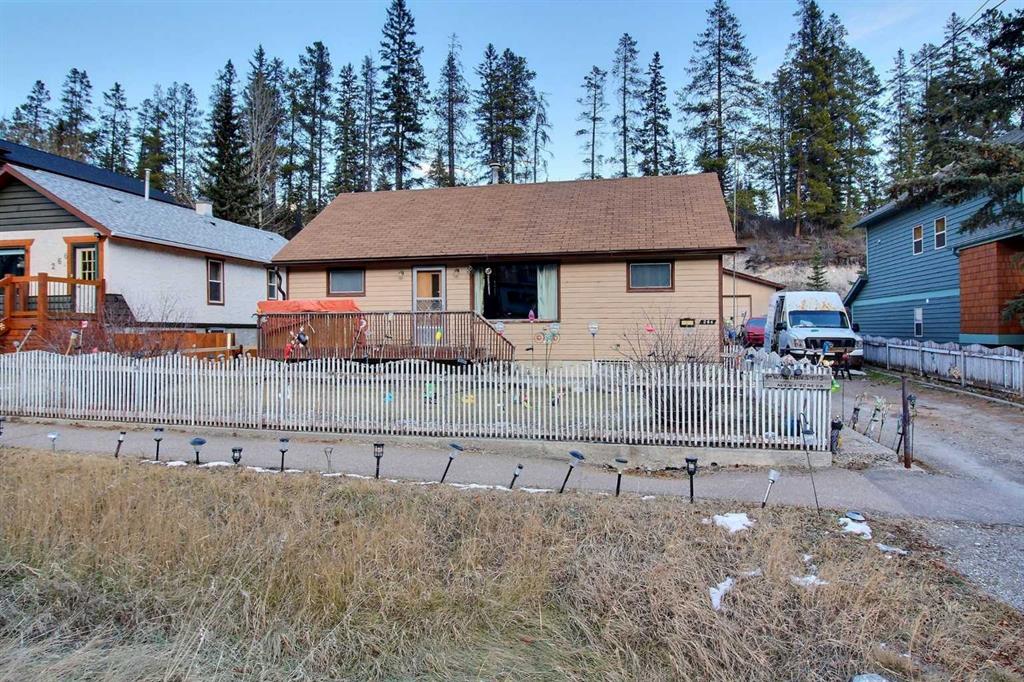4224 7 Avenue SW, Calgary || $989,900
Coming soon to ROSSCARROCK, modern SEMI-DETACEHD INFILL w/ an incredible LEGAL 2-BED BASEMENT SUITE (subject to permits & approval by the city) with 200sqft extension! Rosscarrock offers your family a lovely community with lots of parks, green spaces, small local shops, and lots of outdoor recreation options, but with quick and easy access to shopping, amenities, and a quick commute downtown! You’re within walking distance to Edworthy Park and the Edworthy Off-Leash Area, the Douglas Fir Trail, Strathcona Off-Leash Area, and lots of little parks around, like at the Westgate School and the Rosscarrock Community Hall. The Westbrool Mall and LRT Station are also within walking distance, with more options like Sunterra Market just down the way along Sarcee Trail, Bow Trail, or 17th Ave SW! This home\'s floorplan cannot be beat, starting w/ a large front foyer that offers a grand welcome w/ a bench, coat closet, & HIDDEN powder room entry. The front living room enjoys lots of SOUTH sunlight through oversized windows & a spectacular view of the main floor. The dedicated dining room is open and spacious, w/ additional storage through lower cabinetry and a lovely serving counter, perfect for everyday meals or special occasions. Ceiling-height cabinetry lines the walls of the spectacular kitchen w/ tons of upper & lower cabinetry, plus a dedicated built-in pantry. Quartz counters sit alongside a full-height tile backsplash, & a long island sits in the centre w/ bar seating, the perfect spot to teach little hands how to cook or enjoy breakfast w/ teens before they run out the door. Sliding doors offer direct access to the rear concrete deck, & the space is complete w/ a SS appliance package w/ a French door refrigerator, gas range, microwave, & dishwasher. The main floor is rounded out w/ a tiled rear mudroom w/ a bench & a walk-in closet. Upstairs, the grande primary suite features vaulted ceilings, ceiling-height windows, a large walk-in closet, & a private ensuite & amazing FRONT BALCONY. The ensuite showcases heated tile floors, a large vanity w/ dual sinks, a private water closet, a freestanding soaker tub, & a large walk-in shower w/ full-height tile surround. There are also two secondary bedrooms w/ walk-in closets, TRAY CEILINGS, a main 4-pc bath, & a full laundry room. The LEGAL 2-BED BASEMENT SUITE (subject to final approval by the city) has an incredible 10-FT EXTENDED FOUNDATION, ADDING 200 SQ FT more than a standard basement! The modern space features luxury vinyl plank flooring, 9-ft ceilings, separate laundry, two large bedrooms, an OFFICE/GYM, & a 4-pc bath. The living room has a large window for natural light & plugs for a wall-mounted TV. The contemporary kitchen is perfect for any student, young couple, or family member, complete w/ lots of upper & lower cabinetry, quartz countertops, & an electric range w/ OTR microwave. Don’t miss your chance to call this lovely, modern house home in this highly desirable Rosscarrock location!
Listing Brokerage: RE/MAX HOUSE OF REAL ESTATE










