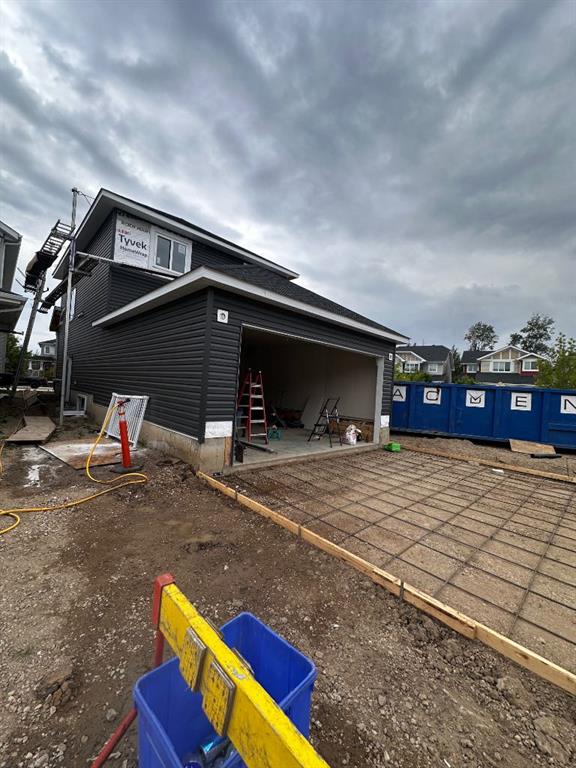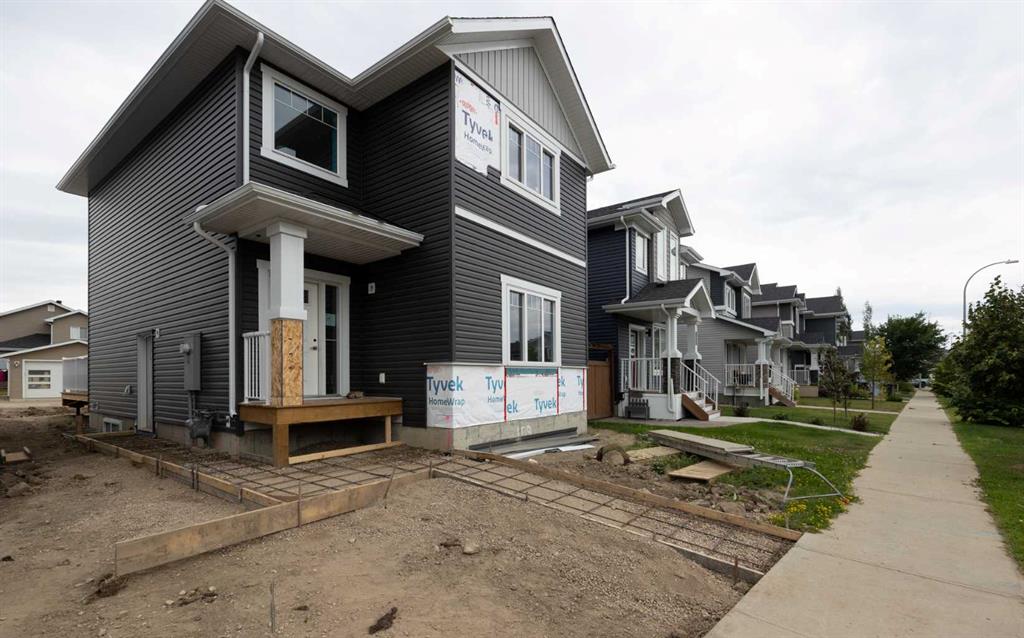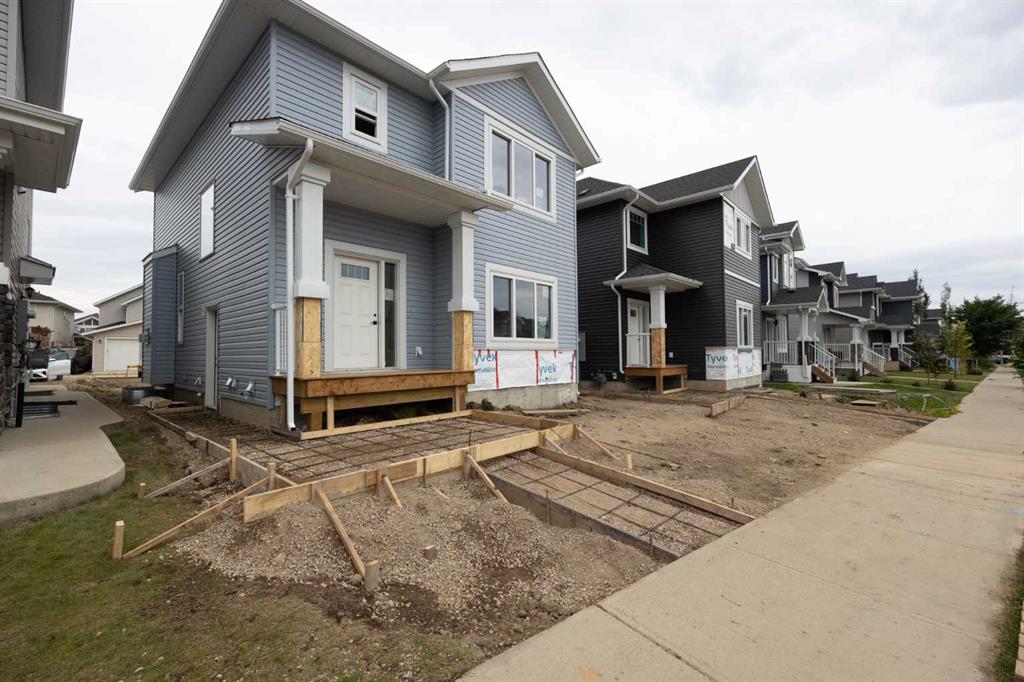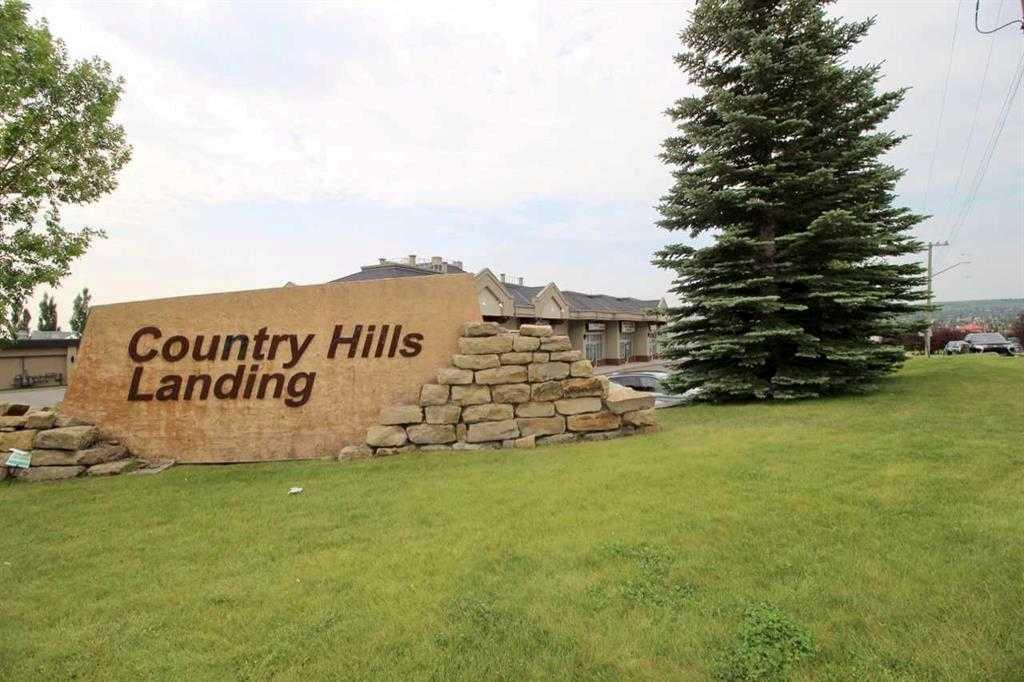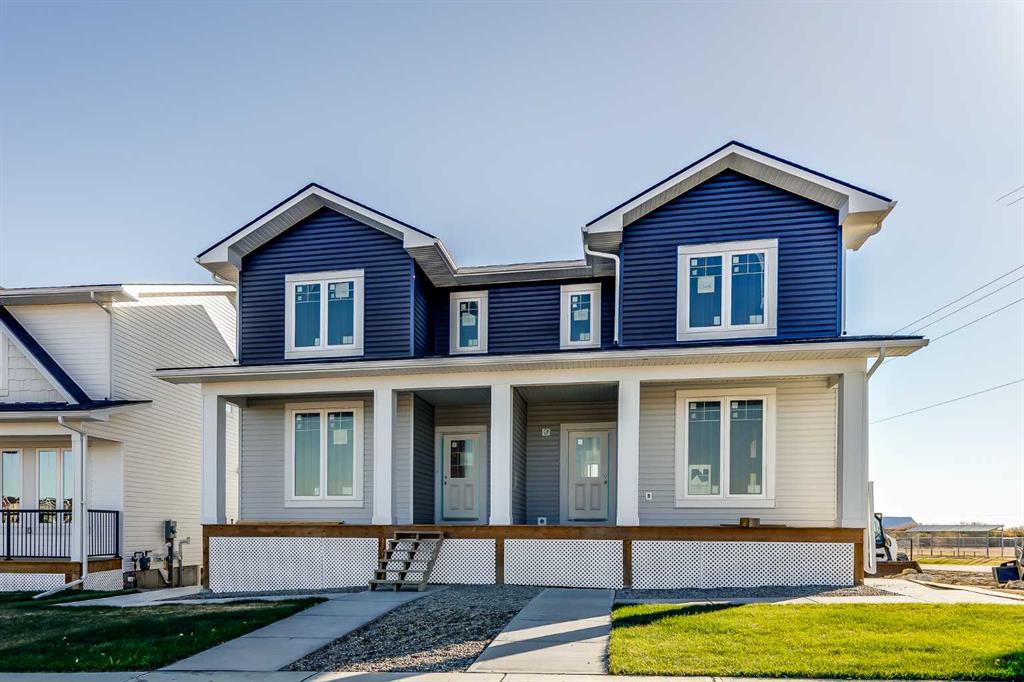1903 McCaskill Drive , Crossfield || $499,000
Quality new construction home built by a local Master Builder in Crossfield, who has lived in the community for 30+ years! Situated on what is arguably the best lot in this new development, this West facing end unit provides additional parking options and overlooks the baseball diamond and adjacent green space. Additionally, this location offers walking distance two schools, the local Community Centre and just minutes from the quaint downtown offering a multitude of amenities. This 3 bedroom, 3 bathroom semi-detached home spans over 1500 sq ft and features an open main floor layout. The Kitchen boasts abundant cabinetry, high-end appliances, and a beautiful, functional center island, ideal for extra counter space, homework, and entertaining guests. A patio door off the dining area leads directly to the deck and back yard, uncommonly found in this price point. This home has back lane access and a parking pad, a garage could still be added at an additional cost. Upstairs, the Primary Bedroom includes a walk-in closet and full ensuite bathroom. The two additional bedrooms are generously sized with convenient access to the centrally located main bathroom. Laundry is also conveniently located on this upper floor. Additionally, the home features side door access for private entry to the unfinished basement, allowing for additional future living space and includes bathroom rough-in. What sets this home apart is its construction by a Local Master Builder, employing Journeyman Tradesmen in all aspects of the build. These builders, along with their families, have been part of this community for multiple generations and take pride in constructing quality homes for local families. No expense has been spared in the use of upgraded materials during both the building process and the finishing touches. Features include Lux windows, stone countertops, upgraded plumbing fixtures and lighting fixtures, as well as higher-end appliances which includes the washer and dryer, also not a common inclusion. This home is currently under construction. There is still some opportunity for custom upgrades, if you act fast! The area size was calculated by applying the RMS to the blueprints provided by the builder.
Listing Brokerage: Real Broker










