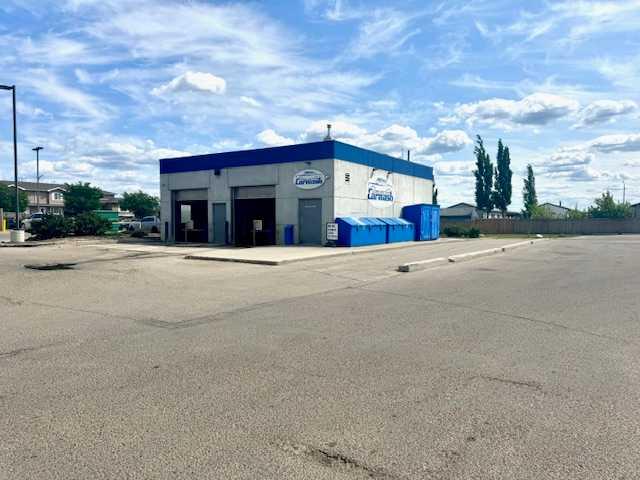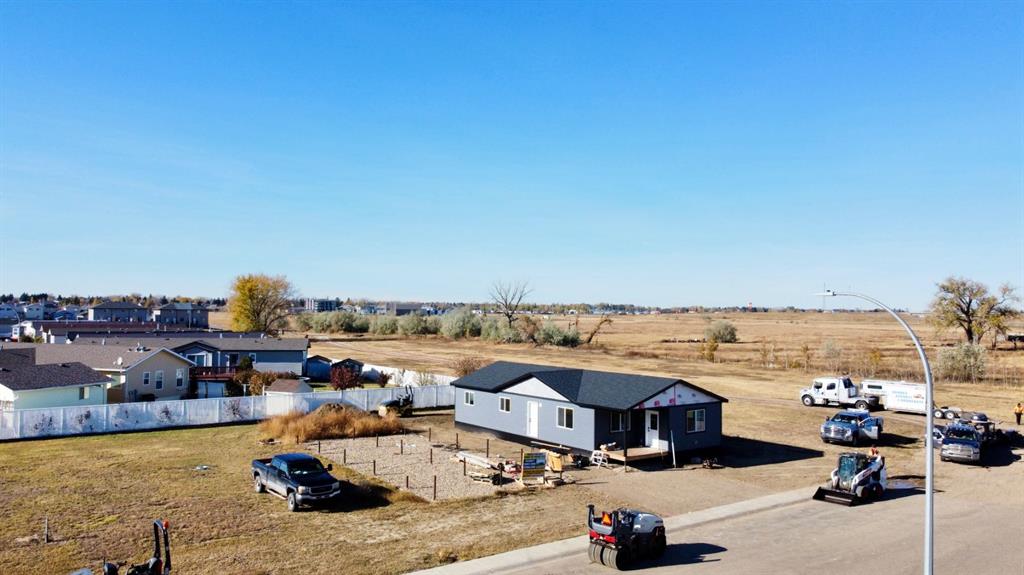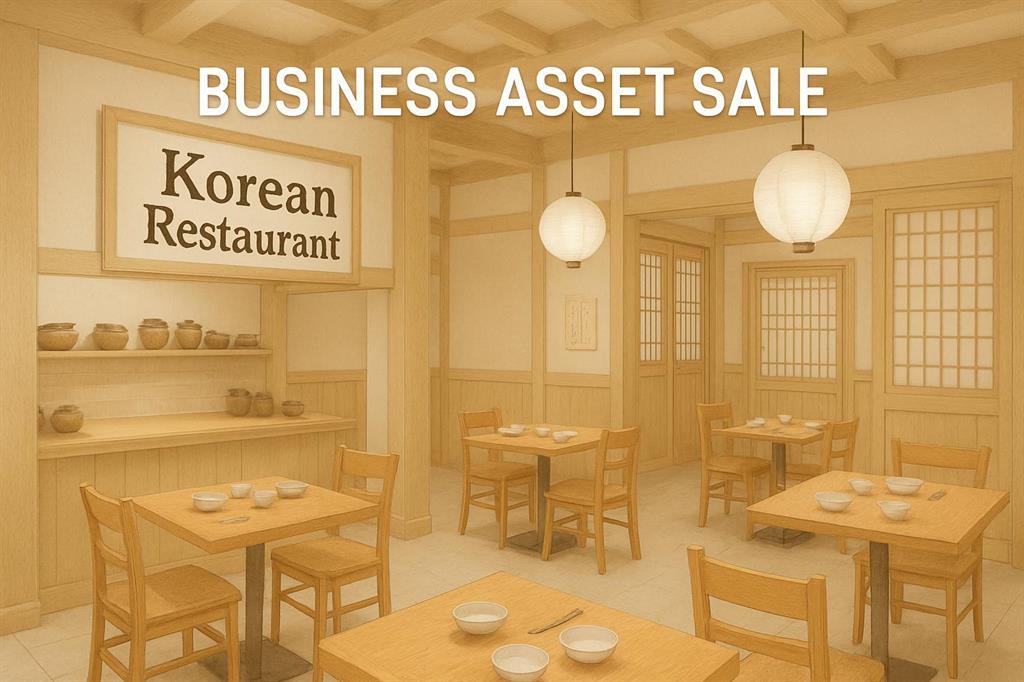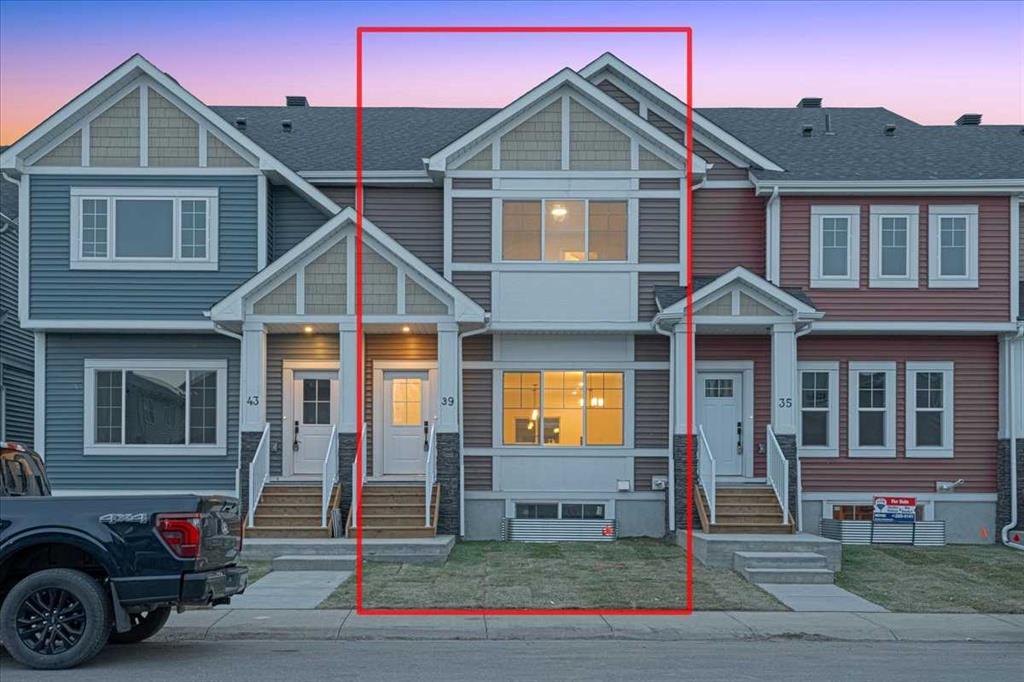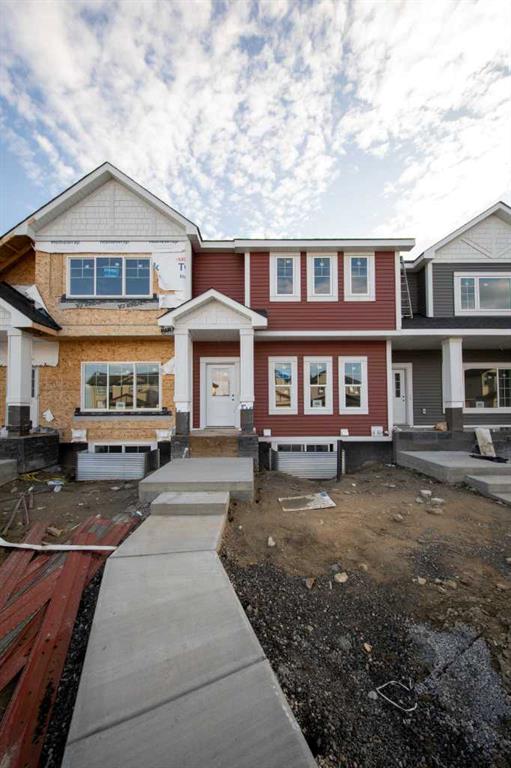323 20 Street E, Brooks || $349,900
Here’s your chance at owning an affordable NEW HOME! This stunning property offers stylish design, high ceilings, and bright open spaces that instantly feel like home. Step inside to find a beautiful open-concept layout with vaulted ceilings, 3 spacious bedrooms, and 2 bathrooms, including a relaxing primary bedroom with 4 piece ensuite. The kitchen is both functional and inviting, featuring a large island, walk-in pantry, and plenty of natural light from the expansive vinyl windows throughout. Appliances include a fridge, stove, dishwasher, washer, and dryer, so all that’s left to do is move in and enjoy. Also included is a side entrance with closet and utility/laundry room with storage space.You’ll love the covered front porch, perfect for morning coffee or evening sunsets, as well as the parking pad and side and backyard.
Ideal for first-time buyers, small families, investors or retirees, this home provides comfort, convenience, and quality all in one package. This is NOT a mobile or modular home. It is a site-built home constructed on engineered screw pilings- Heavy-duty steel supports drilled deep into the ground for a stable, long-lasting foundation. Screw pilings offer excellent performance in Alberta’s soil and weather conditions, ensuring your home is built to last. Additional homes are underway and will be ready in the coming months, with the opportunity to choose your own finishes if purchased before completion. Owning a brand new home is possible and here’s your opportunity! Let’s get you moving and make this one yours.
Listing Brokerage: eXp Realty










