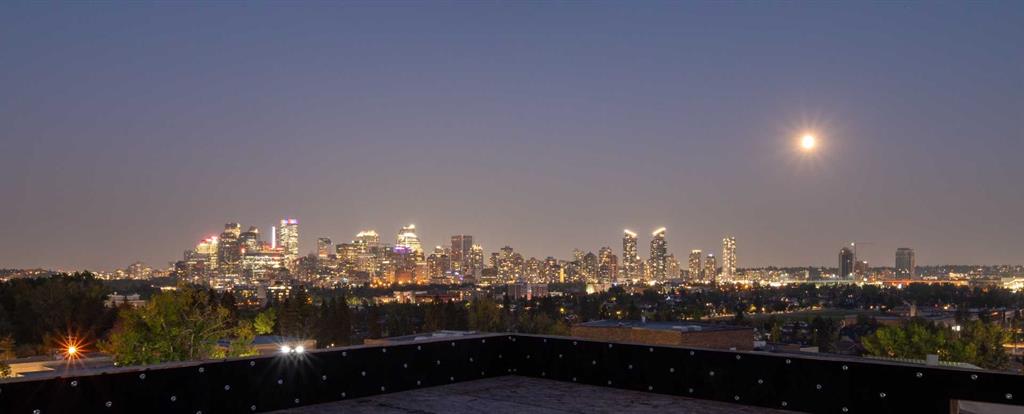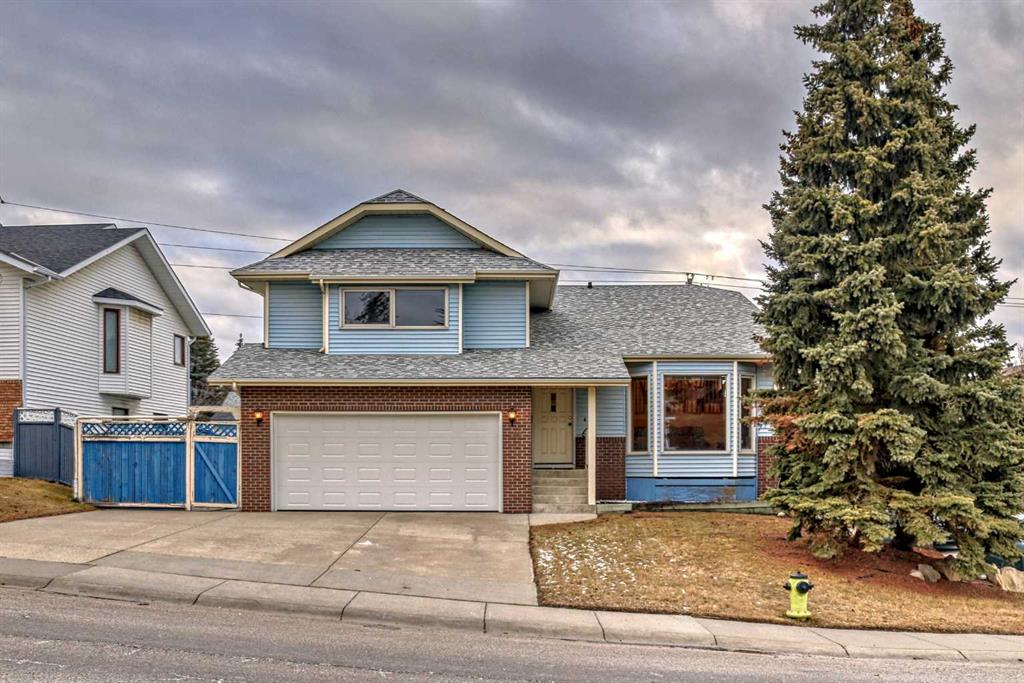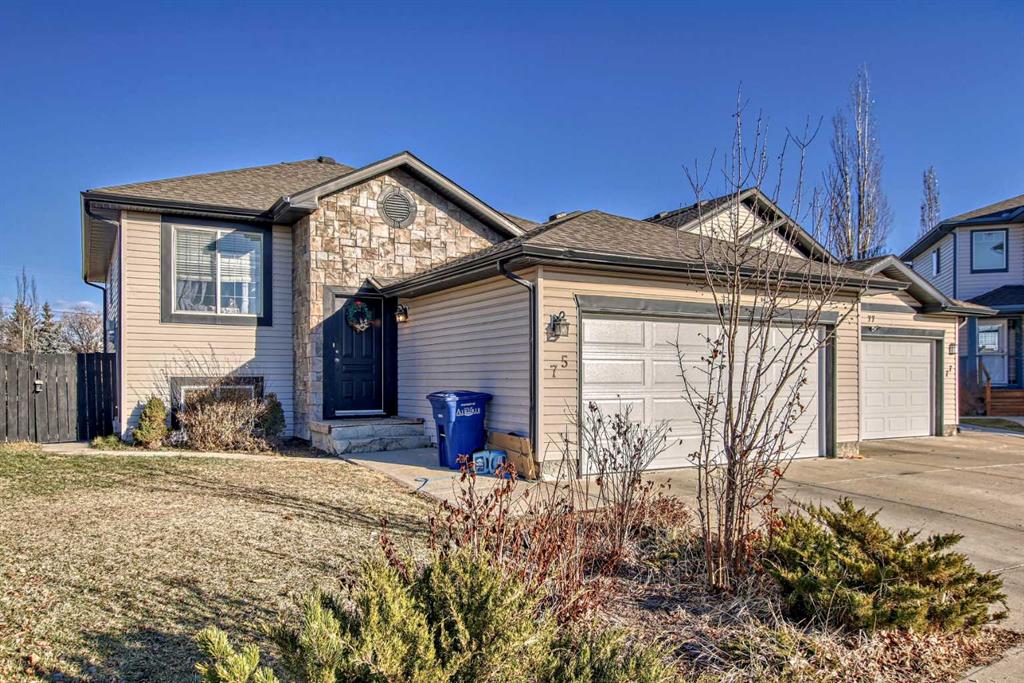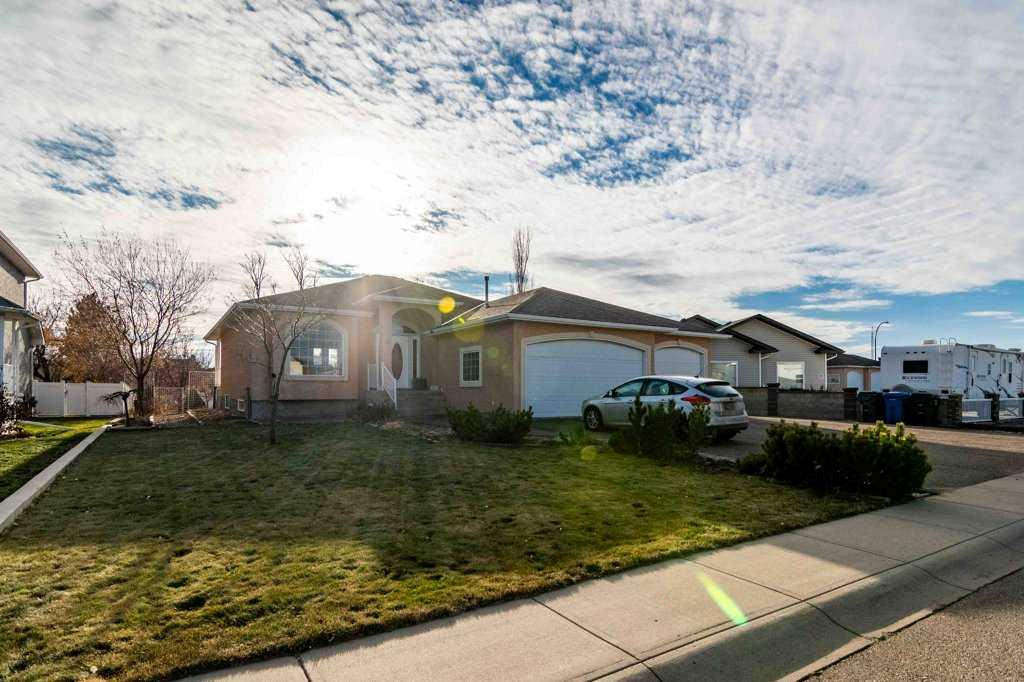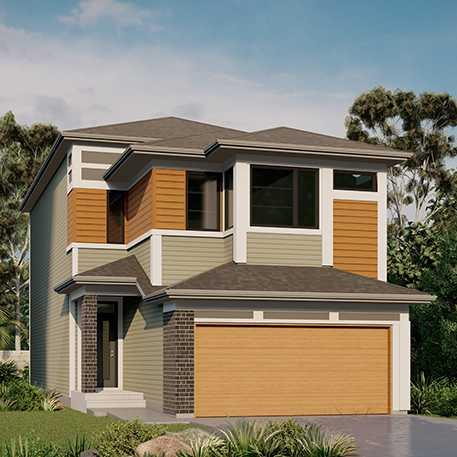75 Canoe Close SW, Airdrie || $447,500
Welcome to an Exceptional Investment Opportunity or the perfect chance to live comfortably while generating rental income (live up - rent down)! This property is a true gem, boasting a fully rented upper and lower level with private & separate entrances, making it a turn-key income generator. With a total of 6 bedrooms (3 up + 3 down), separate laundry facilities on each floor, and the convenience of a double attached garage, this home is designed for both functionality and comfort.
One of the standout features of this semi-detached property is its unique layout. Unlike traditional semi-detached homes, this one is only attached by the front garage, ensuring a quiet and enjoyable living experience for you and your family.
Situated on a spacious pie lot, with no neighbors behind, the property offers a serene setting. The location is another major plus, as it is within walking distance to schools, parks, medical facilities, shopping, and all essential amenities.
The main floor welcomes you with 3 bedrooms, a full bathroom with a convenient cheater door, a cozy living room with a gas fireplace, and a well-appointed kitchen with newer appliances. Additionally, the main floor features private laundry and direct access to the double attached garage with a newer garage door.
The lower level boasts a private back entrance, large windows for ample natural light, 3 bedrooms, a full bathroom, a comfortable living room, a full kitchen, and private laundry facilities. Both upper and lower levels are fully rented with short-term leases in place, and both tenants express a desire to stay long term.
Whether you\'re a savvy investor seeking a reliable income stream or a home buyer looking for a property with a built-in mortgage helper, this offering is truly outstanding. Don\'t miss the chance to own a property that combines financial potential with the comfort of a well-designed family home. Act now to seize this amazing opportunity!
Listing Brokerage: 2% REALTY










