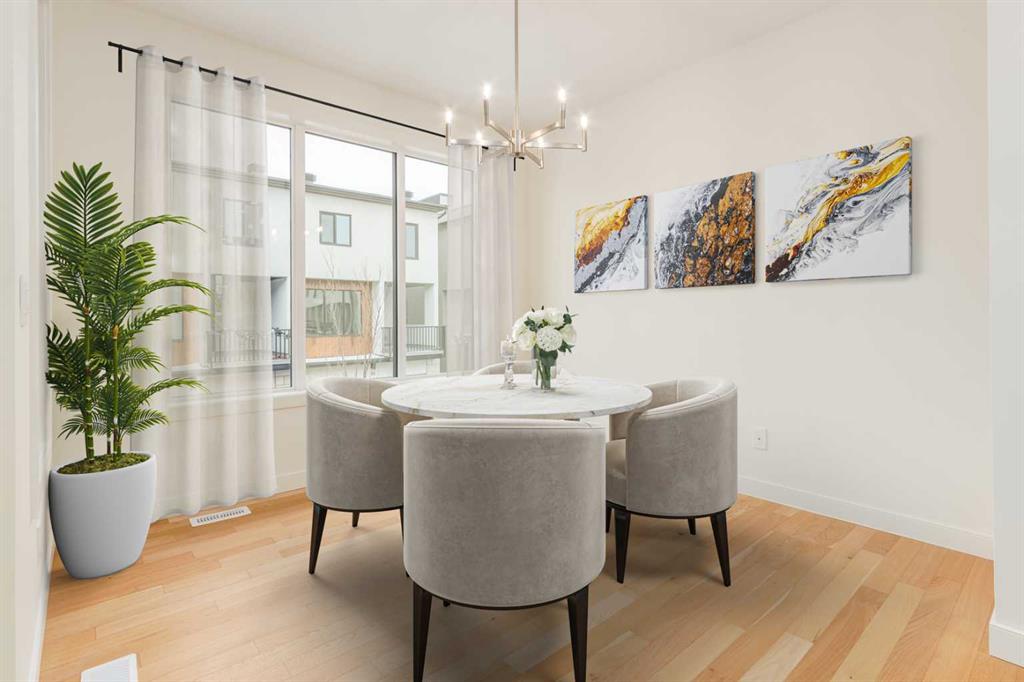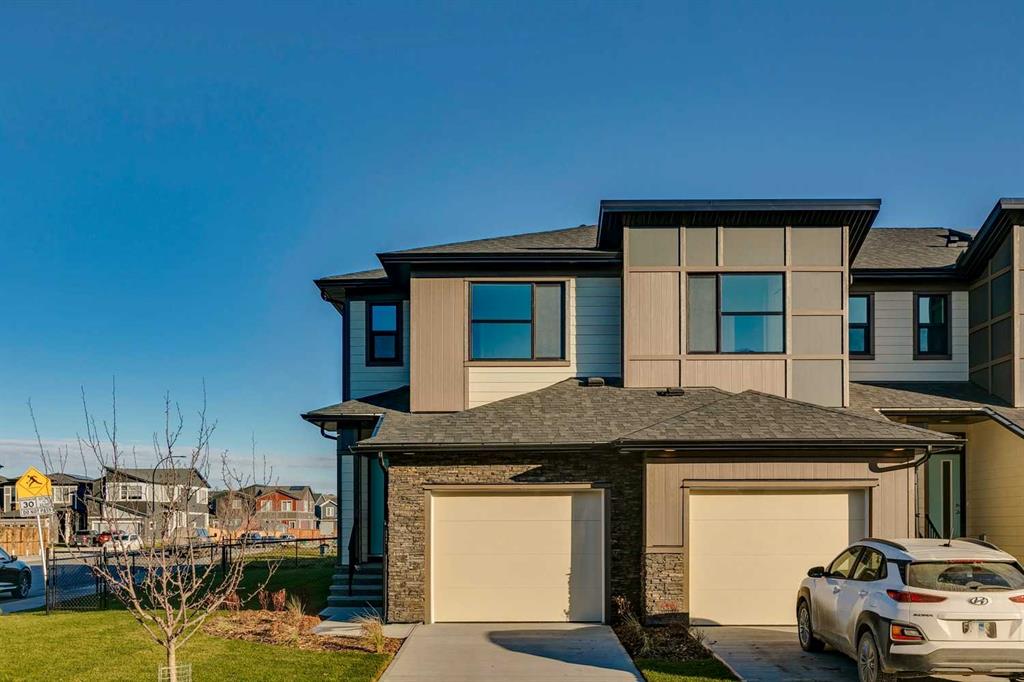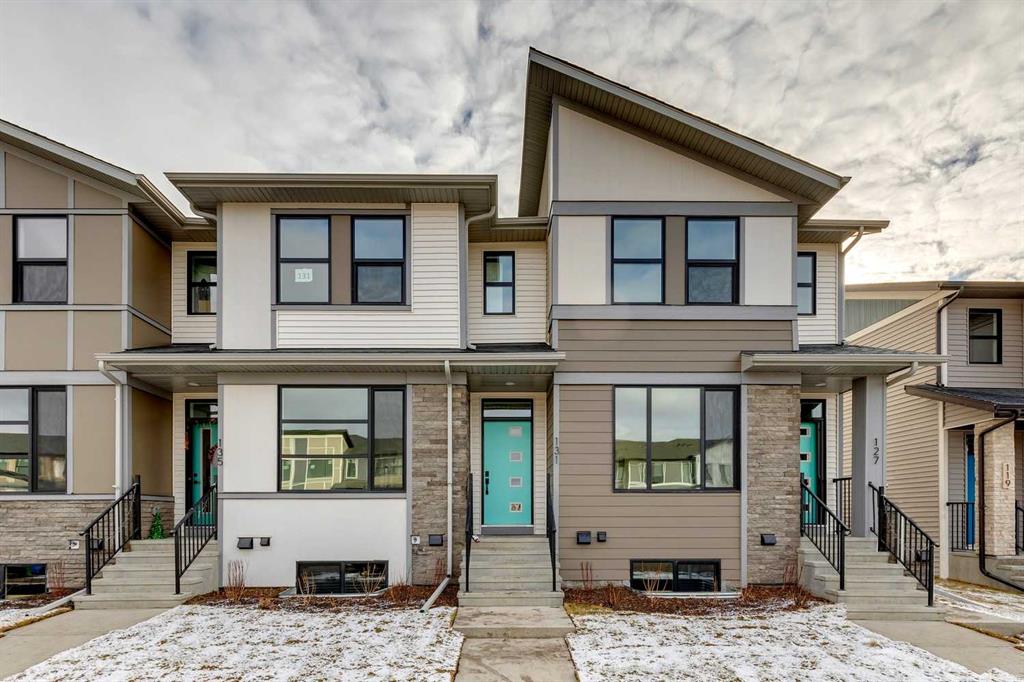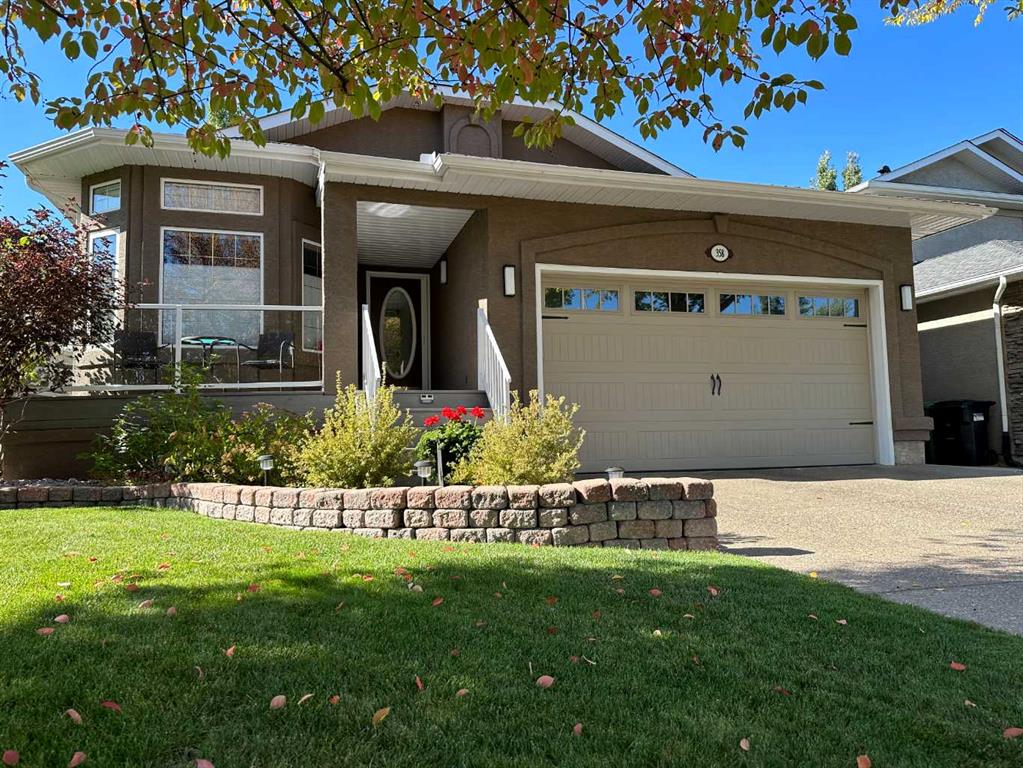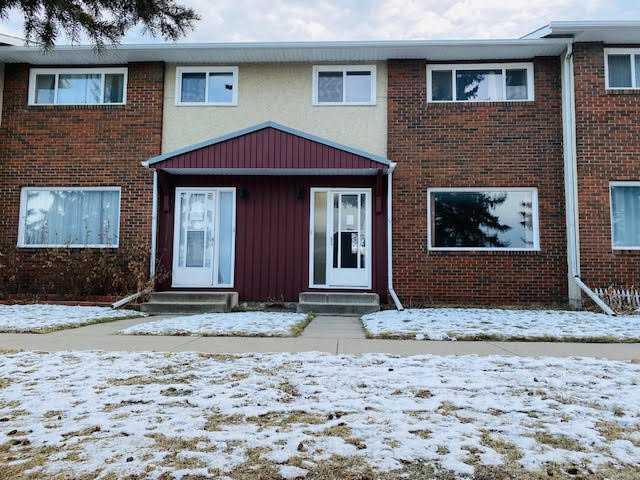358 Mountain Park Drive SE, Calgary || $849,800
Ready to settle down in that big walkout bungalow (1823 sqft up) that has been updated from floor to ceiling... or do you want to use all 5 bedrooms to raise your family in this sought after lake community? This home could be the one you have been waiting for! You\'ll notice the curb appeal as you pull up into this painted stucco home that has been immaculately taken care both inside an out. Enjoy the maintenance free porch and sitting area as you approach the front door. Upon entry of this home, you’ll enjoy the vaulted ceilings, 2 large skylights and re-stained oak hardwood floors that lead you into the heart of this home. The main floor family room is cozy and enjoys a three way stone fireplace and large windows while still being open to the kitchen and dining nook. In the kitchen you’ll discover quartz countertops, white cabinets, a breakfast bar, a corner panty, vaulted ceiling, stainless steel appliances and 2 more skylights. The kitchen is open onto the eating nook adding to the ease of kitchen to table meals. There is an open concept dining room on the main floor as well which is just steps away from the kitchen. Take the backdoor outside to find a South facing beautiful manicured backyard with maintenance free deck with stairs from the deck to the yard, well kept lawn as well as a storage shed on the side. The yard enjoys sprinklers in 5 zones and amazing flower beds in both the front and the backyard. Back inside, you’ll discover three bedrooms on the main floor, including the primary bedroom that has a large closet, vaulted ceiling, and beautiful 5 piece ensuite that has heated floors, a skylight and a spa-like feel right down to an indulgent jacuzzi tub. There is an additional 4 piece bathroom on the main floor. You will also find the washer and dryer on the main floor, both of which are only 3 months old. The downstairs feel like its own retreat with a large recreational area that has a fireplace, knockdown ceiling, vinyl plank flooring, and its own doors for a walk out. The perfect sized wet bar is off to the side and plenty of room for your big screen TV, pool table and exercise equipment. You’ll find 2 additional bedrooms downstairs, one of which is large and can accommodate big furniture pieces. An additional gorgeous 4 piece bathroom is downstairs for an added convenience in this home. The mechanical room has a newer high efficiency furnace as of 2016. The garage is oversized and measures 22x22 and is drywalled. Additional features of this home include: Phantom screen doors on the front and patio doors, new basement and patio exterior doors, new carpet, newer garage door & opener, painted stucco siding, 2012 roof, white trim throughout, water softener, newer window coverings, newer windows with some of them triple glazed, Vacuflo, and of course AC. This home has boasts pride of ownership, is warm and inviting and has been kept in immaculate condition. It won\'t last long!
Listing Brokerage: RE/MAX LANDAN REAL ESTATE










