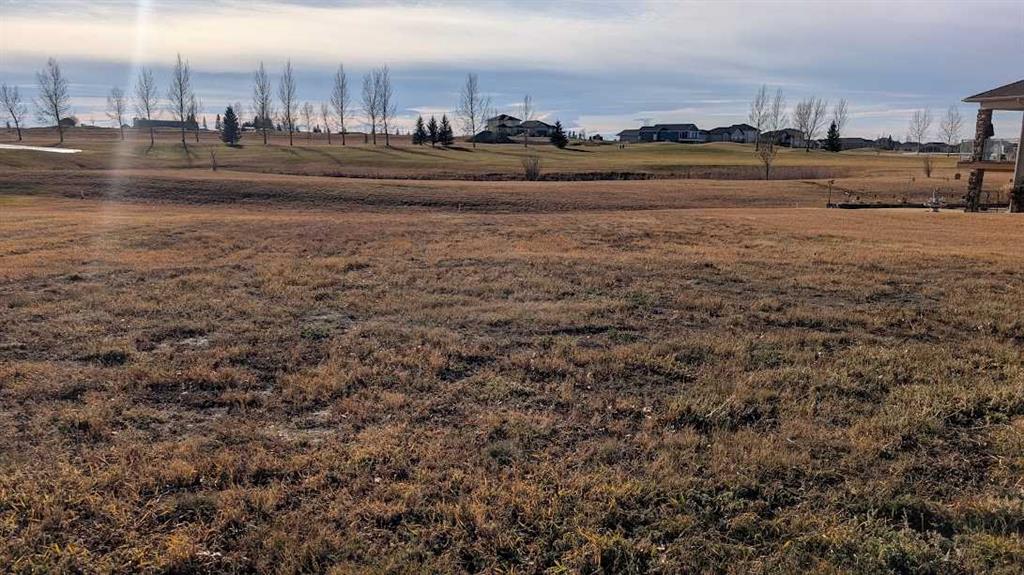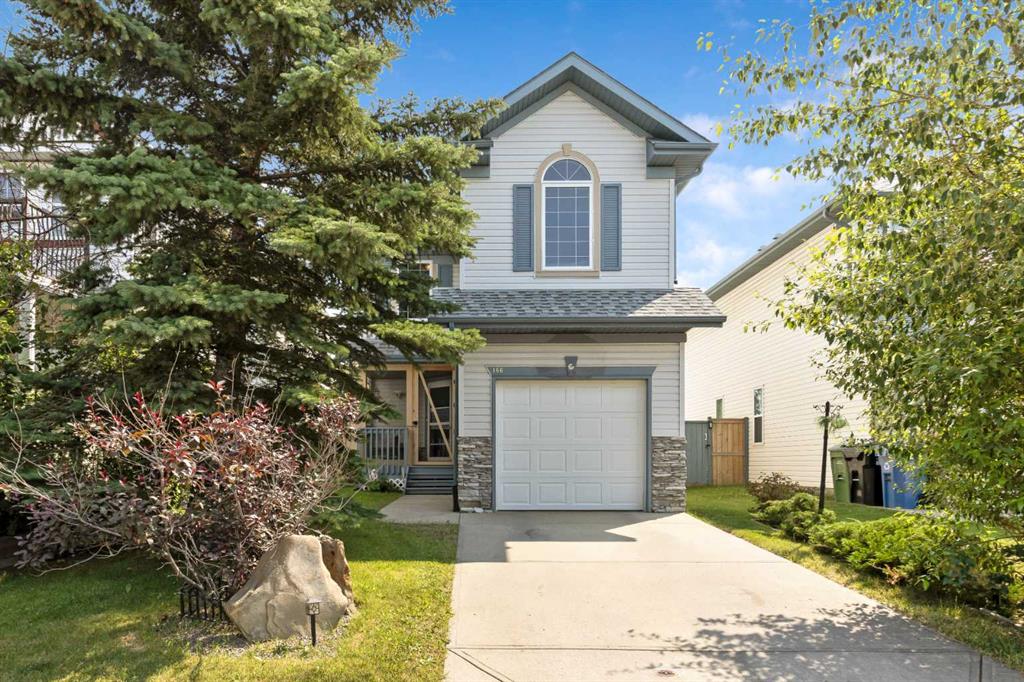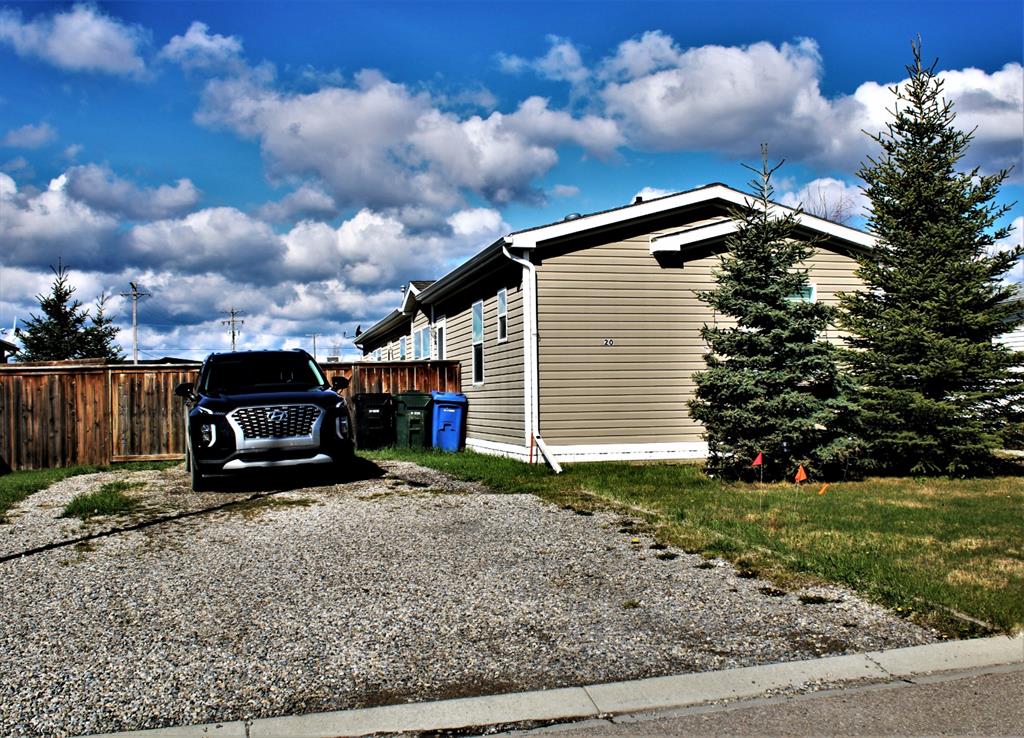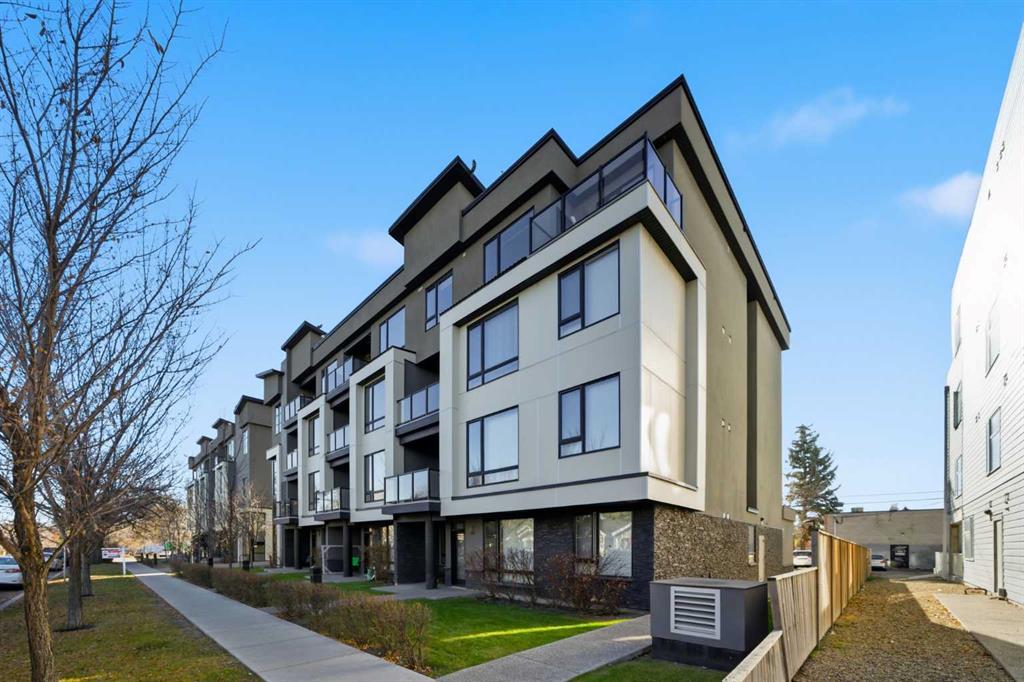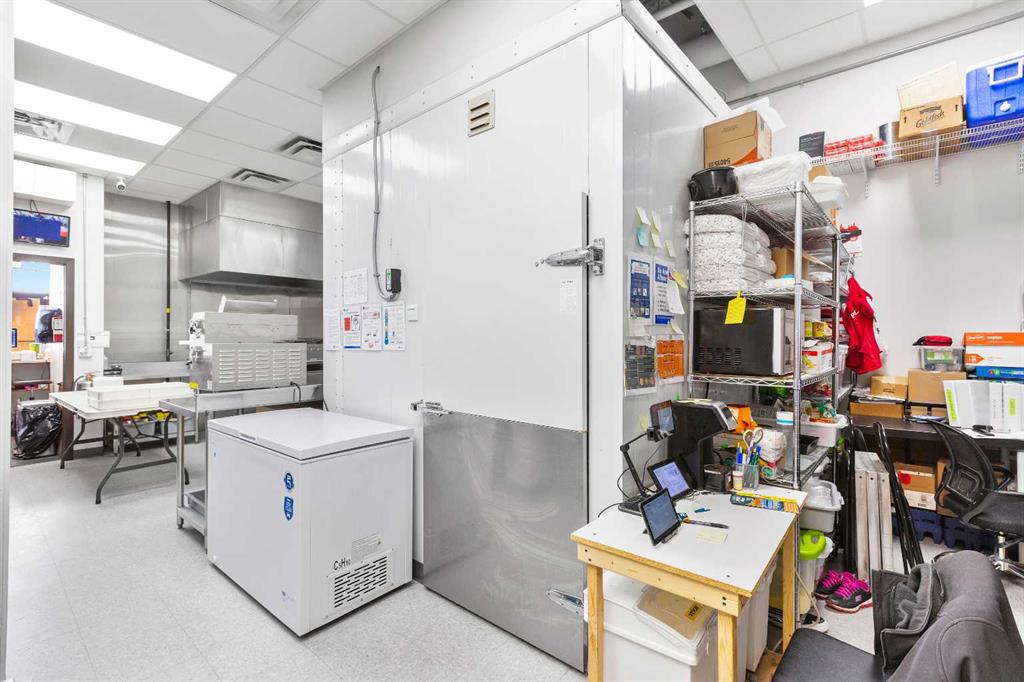20 Noblefern Way , Sundre || $299,000
LOCATED near the WESTERN base of the stunning ROCKY MOUNTAINS, Sundre boasts a vibrant community PAIRED with the charm of SMALL-TOWN living. Stroll along the picturesque RED DEER RIVER or discover endless NATURE TRAILS. Whether you’re enjoying a GOURMET coffee or dining at one of Sundre’s local restaurants, everything is CLOSE by, making it easy to explore all the town has to offer. This impressive home, CRAFTED by Superior Homes in Watertown, South Dakota, USA, exhibits high-quality CRAFTSMANSHIP throughout. Its substantial 18-FOOT WIDTH creates an airy, open feel in EVERY room. Sunlight pours in through the expansive south-facing windows, illuminating the inviting interior. Soft, neutral paint hues offer a FLEXIBLE CANVAS, ready for your personal touch. A modern, OPEN-CONCEPT floor plan provides generous living areas that suit TODAY\'S busy lifestyles. The kitchen—anchored by BEAUTIFUL maple-toned cabinetry—serves as the HEART of the home, perfect for gatherings with family and friends. Designed with CONVENIENCE in mind, it features EXTENSIVE counter space and AMPLE storage, making both cooking and entertaining EFFORTLESS. Vaulted ceilings and panoramic windows further EXPAND the living area, allowing COUNTLESS possibilities for ARRANGING your furniture, thanks to the full-width design. The spacious master suite occupies the entire west end, complete with an en-suite bathroom featuring a deep, jetted SOAKING tub, a separate glass shower, and sleek modern finishes for ultimate comfort and style. The third bedroom, PRIVATELY located at the end of a quiet hallway, offers an ideal retreat for guests or family seeking solitude. Near the main entry, the well-lit second bedroom is a perfect FLEX ROOM for a home office/studio/or workout study space (please note: this room is currently used as a private home office and is not available for viewing). Throughout the house, plentiful CLOSETS and built-in STORAGE keep belongings, seasonal items, and linens well ORGANIZED. Combining contemporary amenities with timeless design, this residence DELIVERS a balance of style and function for today’s homeowner. The versatile outdoor DECK, stretching 23 feet, naturally complements the interior and encourages personal touches—imagine container GARDENS, al fresco DINING, or leisurely mornings sipping COFFEE outdoors. If you’re seeking a lifestyle change, Sundre WELCOMES you !! Discover a dynamic COMMUNITY nestled beneath the Rockies, where you’ll experience RELAXED, small-town rhythms: WALK scenic riverside paths, HIKE natural trails, ENJOY artisan coffees, or sample delicious fare at Sundre’s delightful eateries. Everything this vibrant town offers is just moments from your NEW HOME.
Listing Brokerage: Century 21 Westcountry Realty Ltd.










