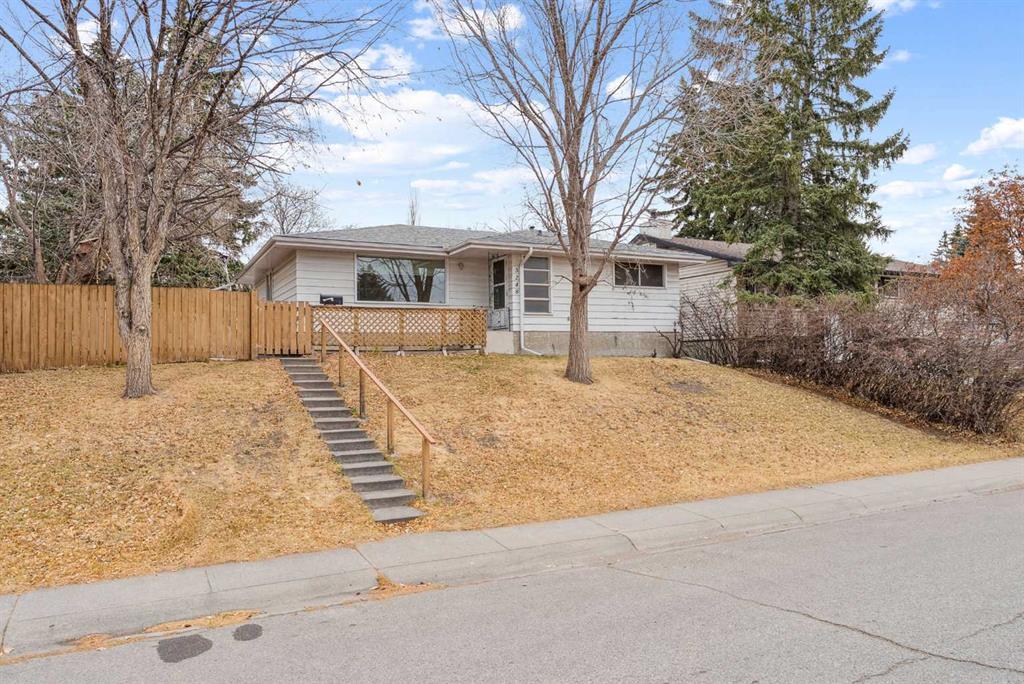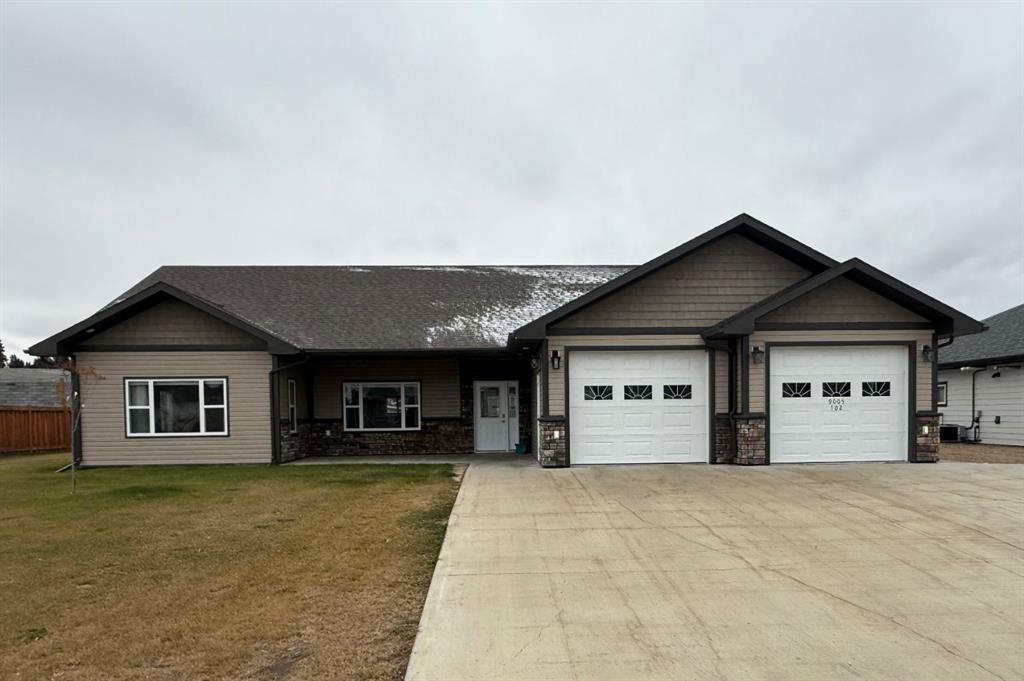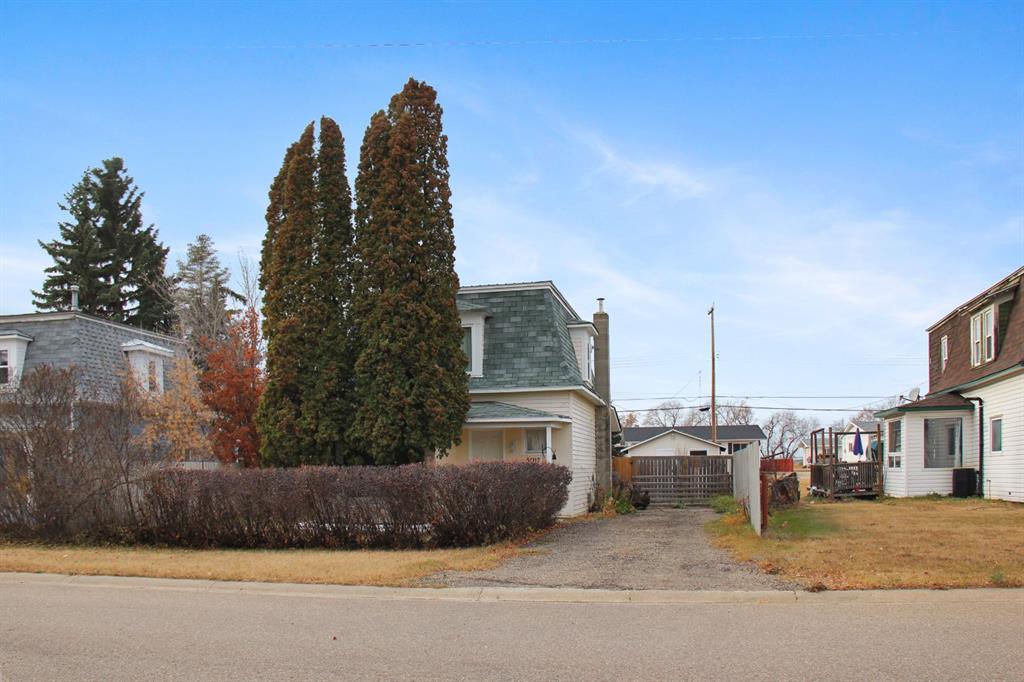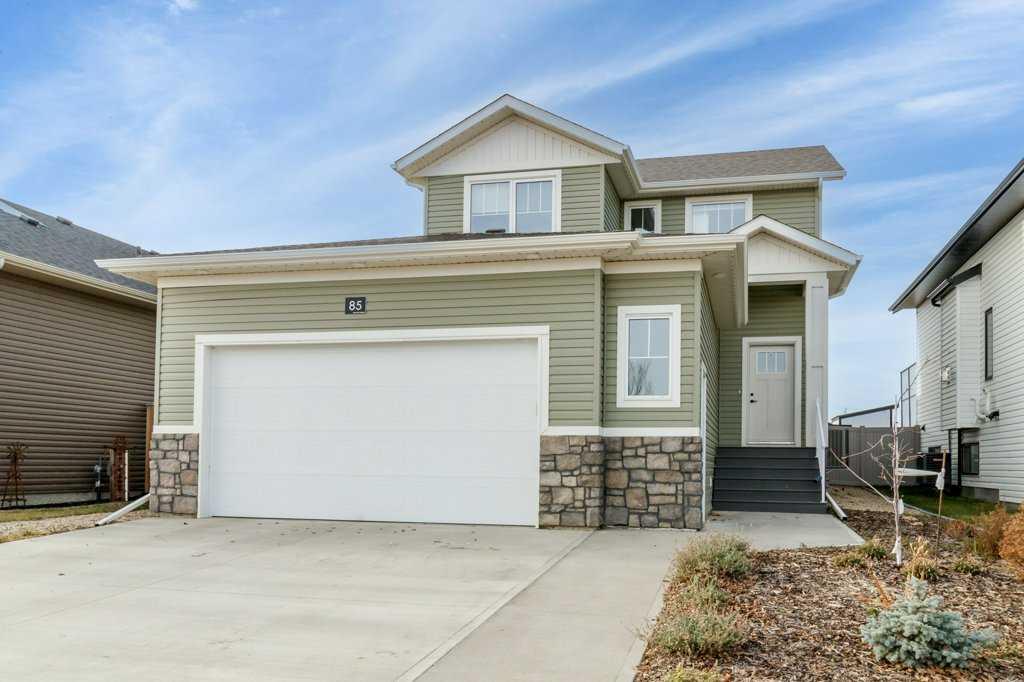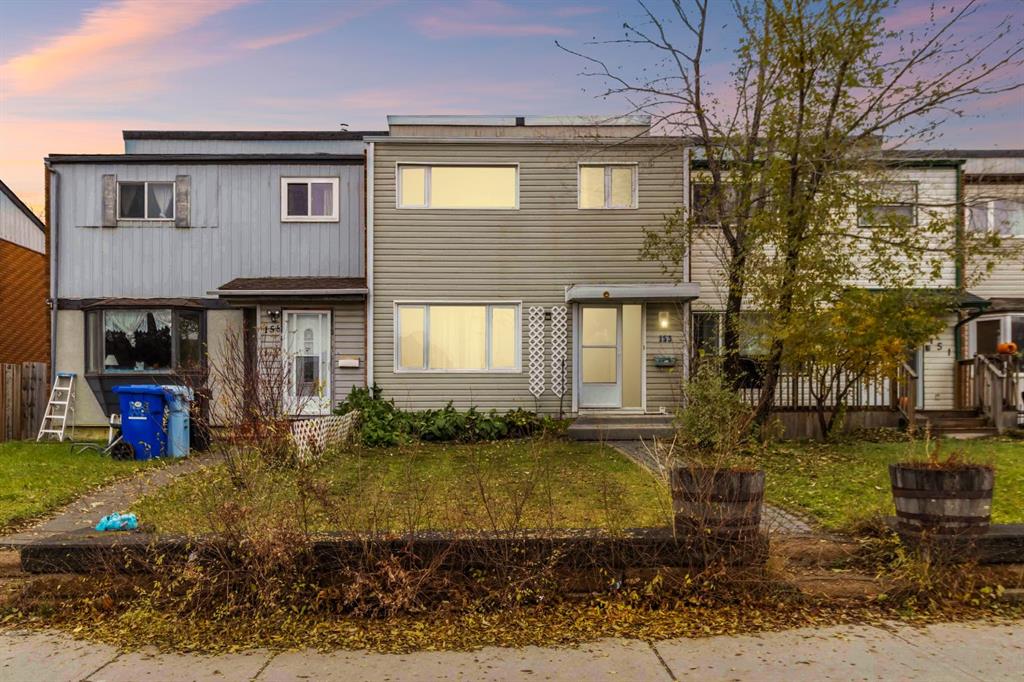85 Crestview Boulevard , Sylvan Lake || $589,999
Welcome to this stunning 1,526 sq ft two-story home built in 2024 by Falcon Homes, located in the sought-after Crestview community of Sylvan Lake. Perfectly positioned facing a park, this modern home combines style, comfort, and functionality throughout. The exterior showcases attractive vinyl siding with stone accents, offering great curb appeal. Step inside to an inviting open-concept main floor featuring a bright kitchen with a large island, white soft-close cabinetry, quartz countertops, stainless steel appliances, built-in microwave, and a walk-through pantry for convenient storage. A charming barn-style sliding door leads from the kitchen to the back entry, where you’ll find the laundry area and easy access to the attached garage—perfect for unloading groceries. The main floor also includes a half bath, an electric fireplace in the living room, and large sliding doors from both the dining and living areas that open onto a spacious back deck with a pergola, partially covered and complete with a gas line for your barbeque. Enjoy the fully fenced backyard with a garden box, shed, and RV parking via back alley access. The attached double garage is insulated, wired for 220, offering year-round convenience. Upstairs, you’ll find three generous bedrooms, including a large primary suite with a walk-in closet and a 4-piece ensuite, plus an additional 4-piece bathroom for family or guests. The basement is drywalled and ready for your finishing touches, featuring a spacious family room, bonus area, and storage. Additional features include vinyl plank flooring throughout the main level, carpet in the bedrooms, air conditioning, built-in gemstone lights, window coverings, and New Home Warranty for peace of mind. This home offers everything you need for comfortable modern living—just minutes from Sylvan Lake’s beaches, shops, restaurants, and recreation.
Listing Brokerage: Royal LePage Network Realty Corp.










