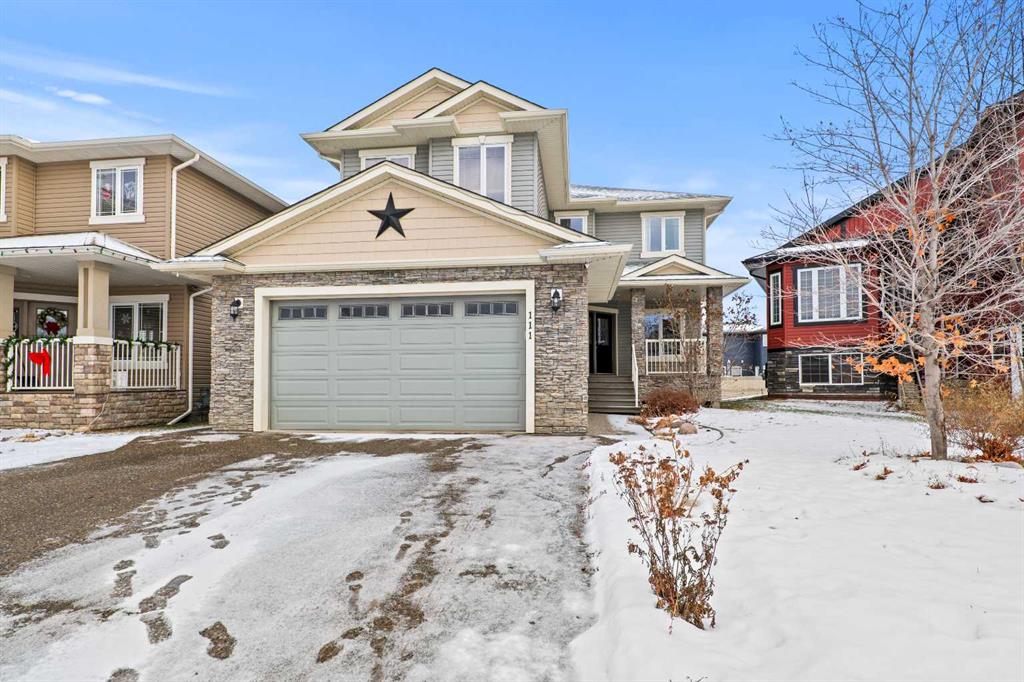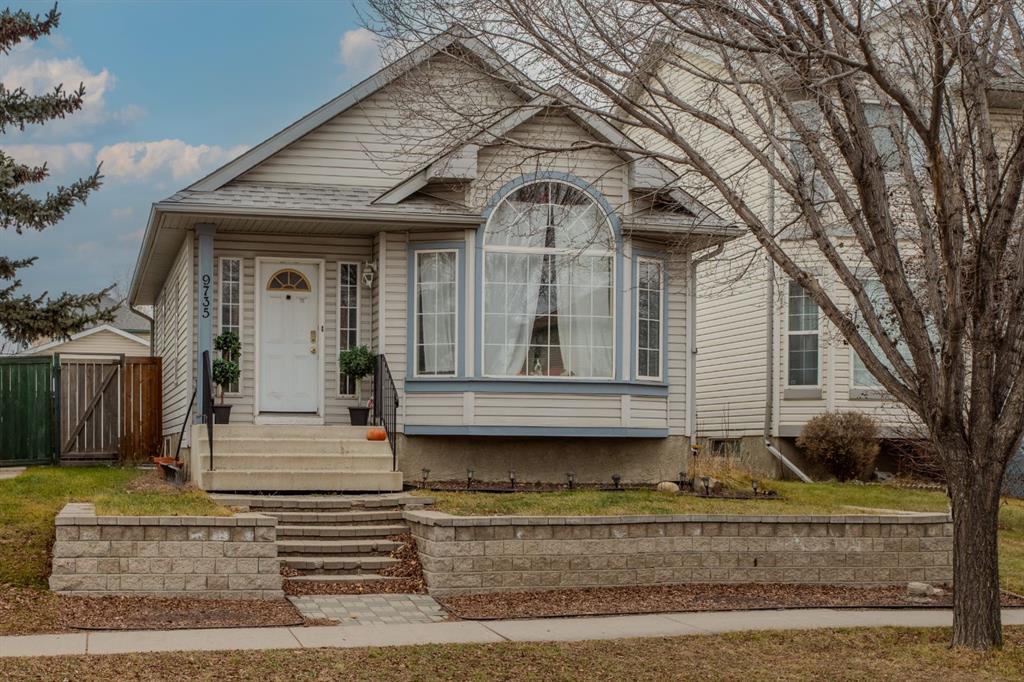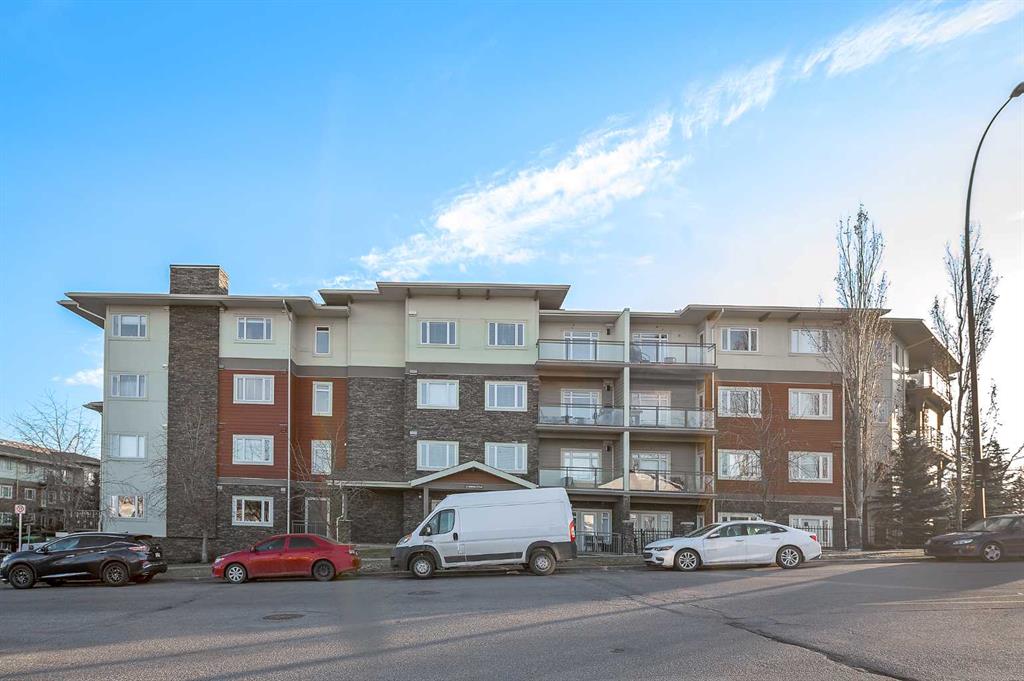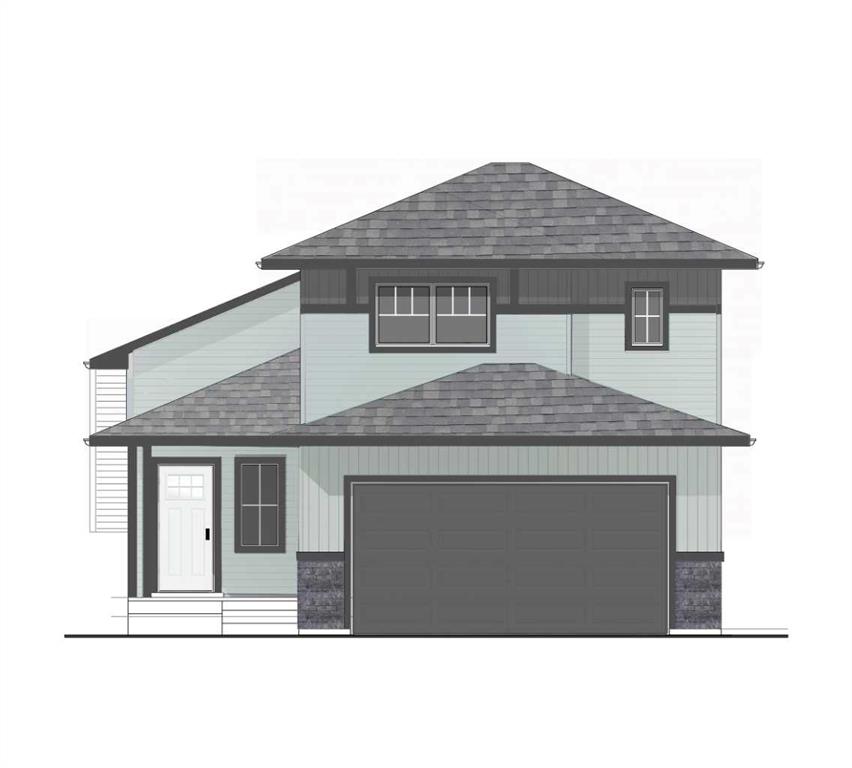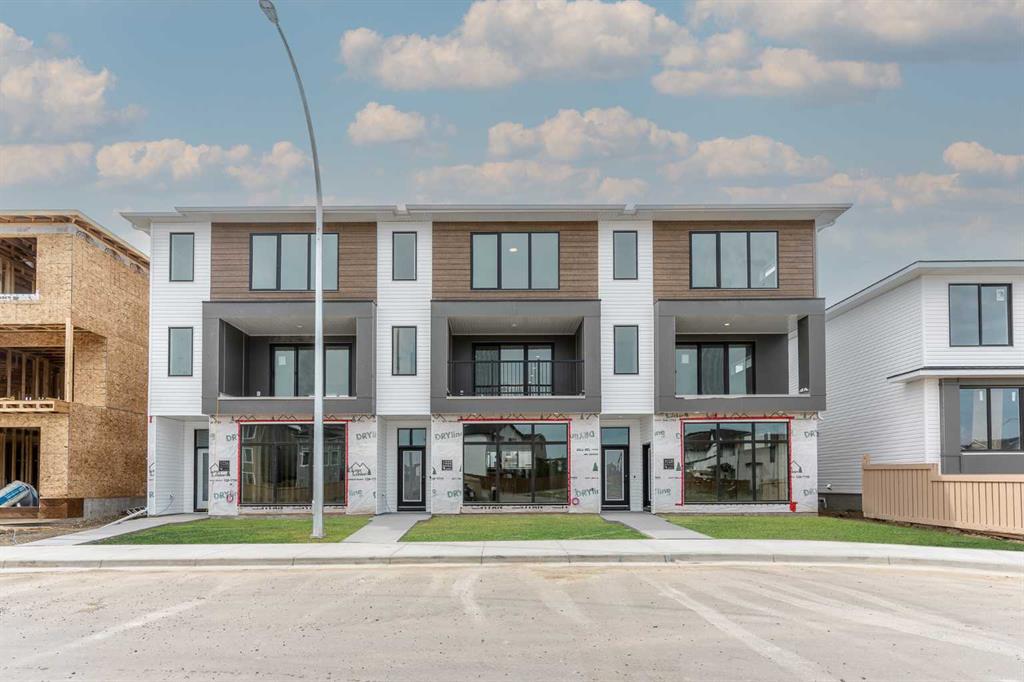111 Widgeon Place , Fort McMurray || $679,900
Welcome to 111 Widgeon Place: Discover this exquisite, impeccably crafted 2477 SQFT family home nestled within a cul-de-sac in the esteemed Eagle Ridge neighbourhood. Boasting a remarkable TWO-BEDROOM LEGAL SUITE, this residence presents a prime opportunity with a mortgage helper to offset your mortgage. Step into this inviting and move-in-ready sanctuary, freshly adorned with NEW timeless paint throughout the main and upper levels, complemented by UPGRADED LIGHT FIXTURES and rich hardwood floors. As you enter through the grand foyer, a versatile front flex room beckons—a space that could easily transform into a home office, cozy sitting area, or formal dining with an abundance of natural light. Continuing through the main level reveals an expansive open-concept living area. The heart of the home shines with a generously sized kitchen boasting a large island and breakfast bar, with granite countertops, a gas stove, dovetailed cabinets, a spacious walk-in pantry, and a modern tiled backsplash. The adjoining living room exudes warmth with its gas fireplace, accompanied by a mantel with BUILT-IN shelving. A dining nook bathed in natural light from surrounding windows opens onto a sizable deck with a gas BBQ hookup, perfect for entertaining. Completing the main level is a convenient 2-piece powder room, laundry room and mudroom off the garage with board and batten details. Ascend to the upper level, where you will find a bonus room boasting vaulted ceilings, a tasteful feature wall, and a cozy gas fireplace—this upper-level further hosts three generously sized bedrooms and two full bathrooms. The primary suite is a haven unto itself, featuring a 10-foot walk-in closet and a luxurious 5-piece ensuite complete with a jetted tub, double sinks, and a stand-up shower. The fully developed lower level unveils a SEPARATE ENTRANCE meticulously finished TWO-BEDROOM LEGAL SUITE with tasteful finishings. With in-suite laundry, a full kitchen, two bedrooms, and a full bathroom, this space offers versatile living arrangements. The exterior of the property boasts a beautiful front porch, a large driveway with RV parking potential, and a fully fenced/landscaped yard with a south-exposure backyard. Completing this property is an attached heated double-car garage with an additional closet. This one-of-a-kind residence is a LUXURY choice at an UNMATCHED PRICE, so check out the photos, floor plans, 3D tour, and call today to schedule a viewing and experience the allure of this remarkable home in person.
Listing Brokerage: ROYAL LEPAGE BENCHMARK










