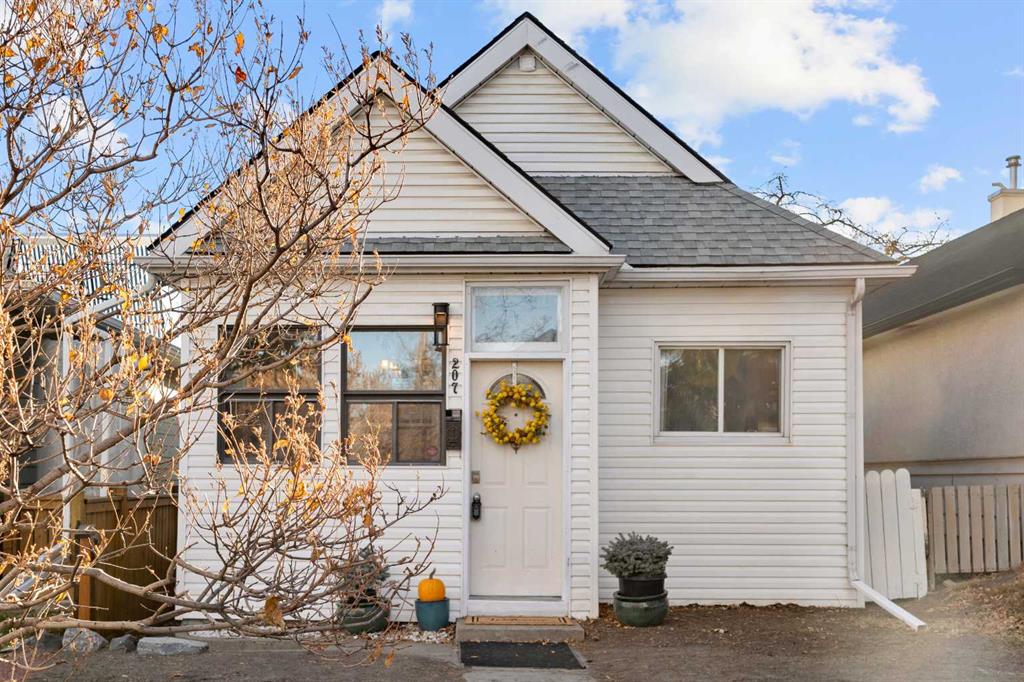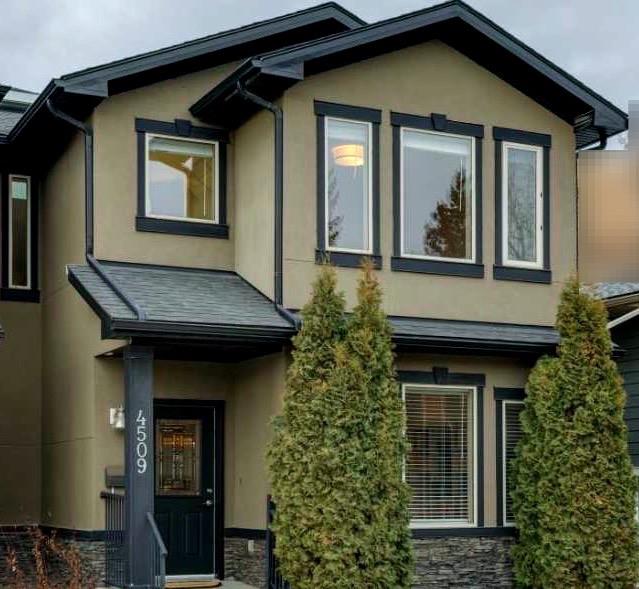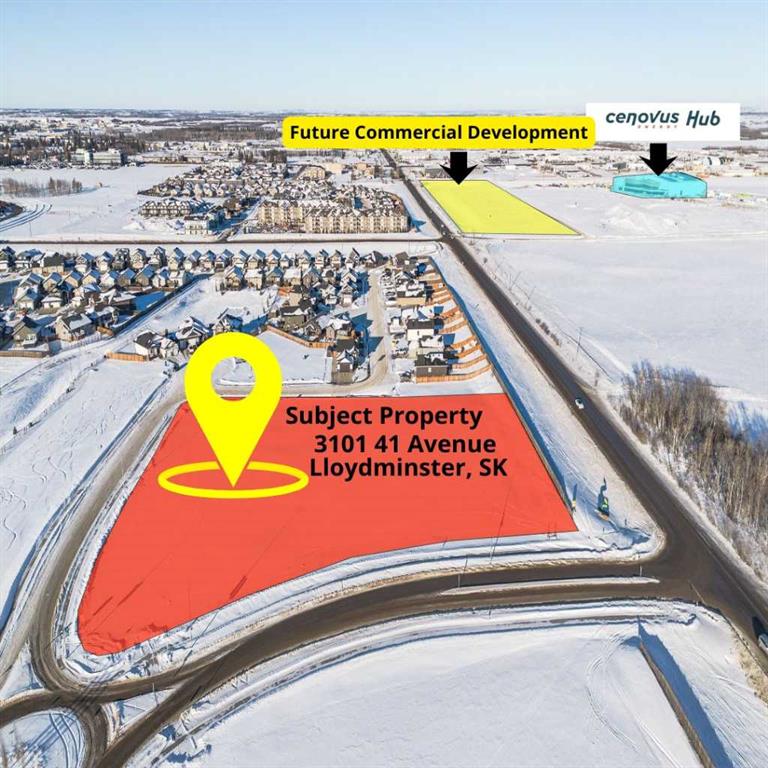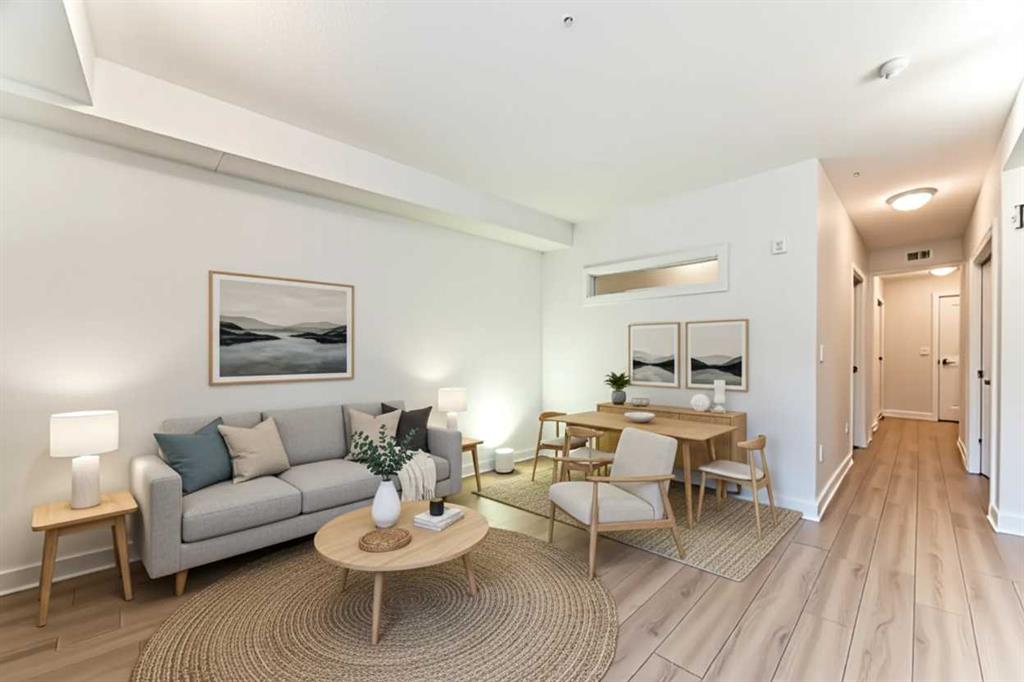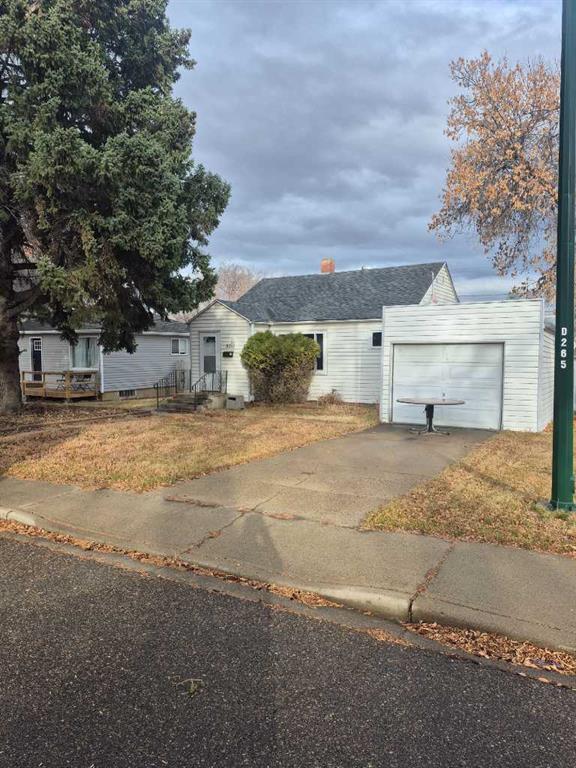207 31 Avenue NW, Calgary || $524,900
CUSTOM TIMBER-FRAME DOUBLE GARAGE AND A SUNNY SOUTH-FACING YARD IN THE HEART OF TUXEDO PARK! Just 10 minutes to downtown and close to every amenity, this beautifully updated bungalow blends warmth, style, and thoughtful improvements throughout. The bright, open main floor offers a welcoming front porch or mudroom, spacious living and dining areas, two comfortable bedrooms, and a fully renovated bathroom with a walk-in shower and high-end fixtures. The south-facing kitchen is stylish and functional with a gas stove, butcher-block counters, updated lighting, and excellent natural light. Upgrades include improved insulation, updated electrical, roof and shingles, eavestroughs, fresh interior paint, newer vinyl flooring, new bathroom subfloor and tile, and refreshed deck stain. Enjoy the fully fenced, private SOUTH-facing backyard with perennial beds and an apple tree, ideal for relaxing or entertaining. The 2008 custom timber-frame double garage is a true standout, featuring vaulted cedar ceilings, skylights, a stone accent wall, 220V power, and a high-end opener, perfect for a studio, workshop, or creative space. The unfinished basement is dry and warm with laundry, storage, and flexible workspace potential. Additional updates include a new hot water tank in 2024 and a new plumbing stack with backflow valve in 2025. A fantastic opportunity for professionals, couples, small families, or investors seeking an inner-city home with meaningful upgrades. Book your showing today!
Listing Brokerage: 2% Realty










