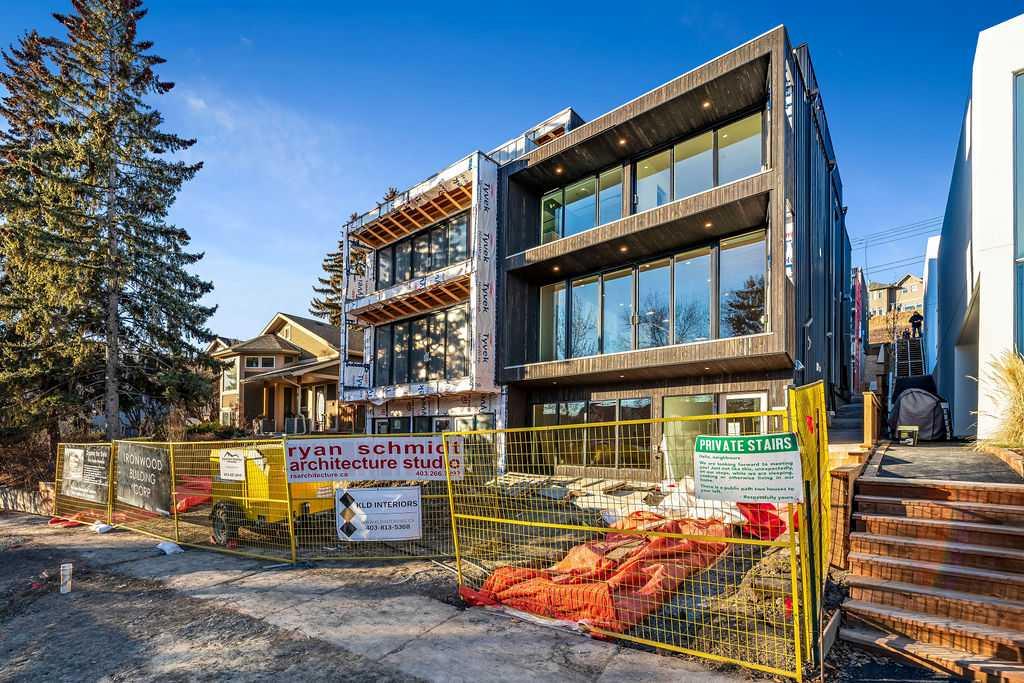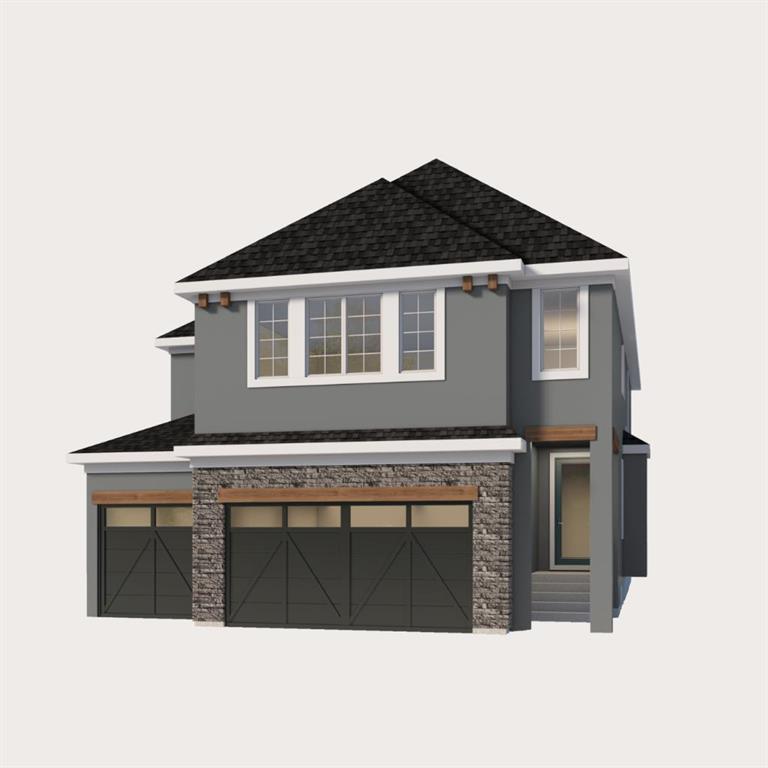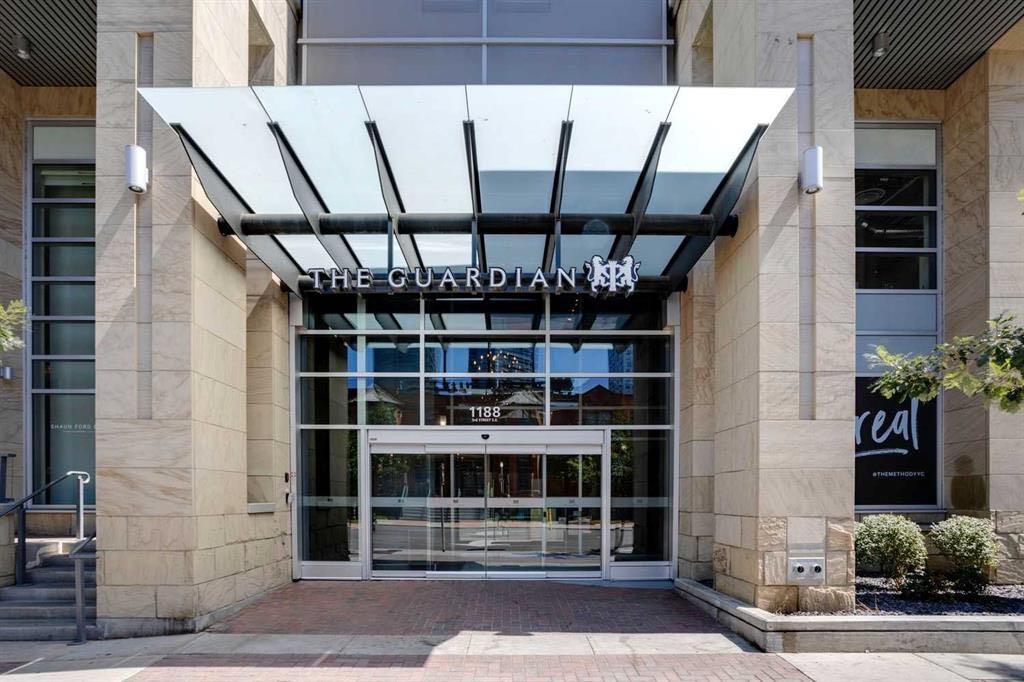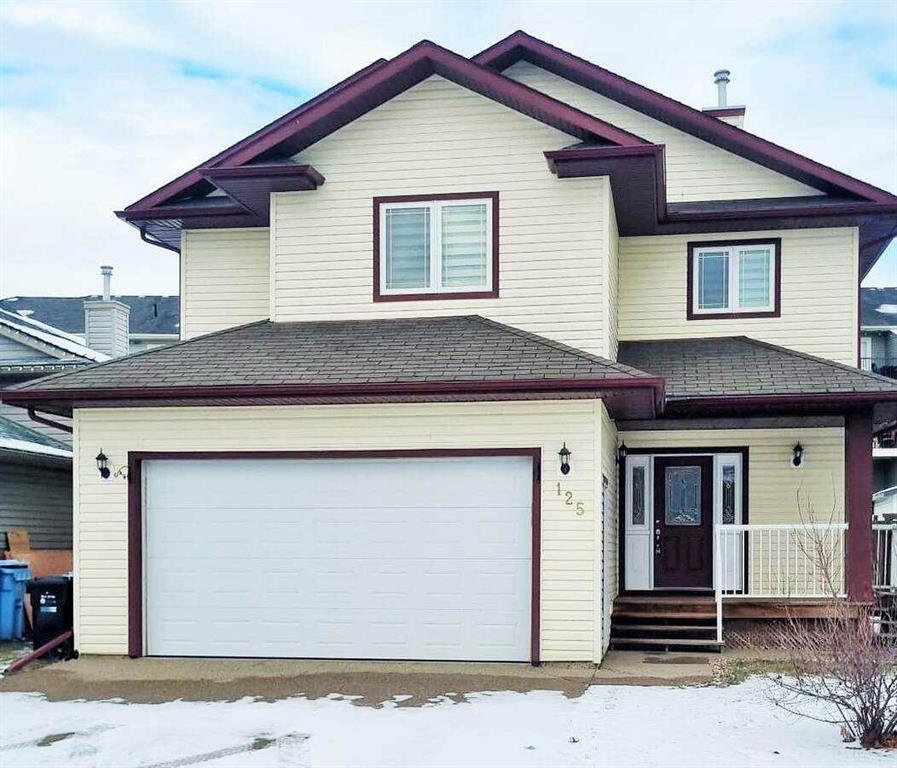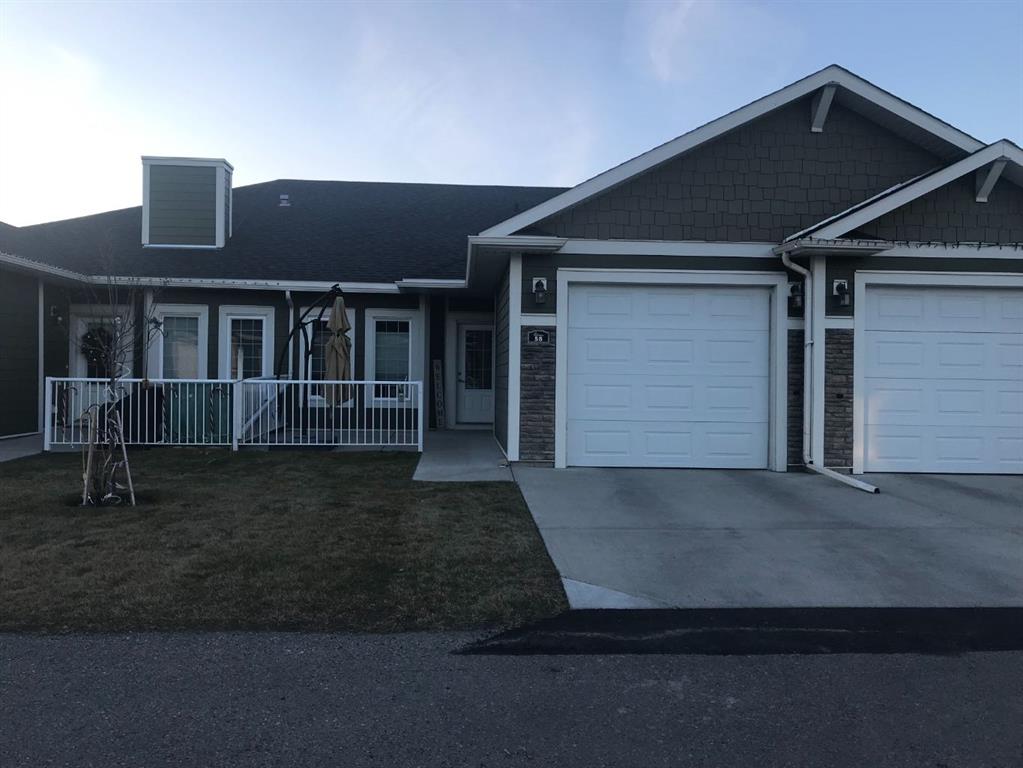910 Drury Avenue NE, Calgary || $1,280,000
Thoughtful Urban Oasis - Welcome to a south-facing, contemporary treasure nestled into the bluff on quiet Drury Ave in family friendly, beautiful Bridgeland. Overlooking downtown Calgary and Bridgeland, this creative 4 level layout places your family in proximity to public transit, downtown, the Bow River, and central Bridgeland with its abundance of shops, restaurants, schools, and green spaces. Strategic orientation and innovative building envelope technology inspired by Passive House techniques ensure your energy bills are kept to a minimum while reducing your carbon consumption, providing peace of mind and pride of ownership. Solar electric rough-in at roof tops accommodate future panel additions. The beautifully landscaped south facing front yard leads you to a rare, generous walkout basement level entrance. The adjacent sun-filled games room is perfect for creating happy evening and weekend memories with family and friends. The open main level provides abundant space for relaxing, dining, and entertaining experiences. The south facing kitchen with adjacent balcony is a delightful workspace to prepare meals for loved ones. The ample rear mudroom entry provides plenty of outdoor gear storage for a busy family and leads to peaceful outdoor dining, living, playing, and gardening spaces. An open, striking stair leads you to 3 rooms on the second level that can accommodate a variety of children’s room, guest room, and home office layouts. An adjacent laundry room and 4-piece bath provides a spacious, convenient means to quickly tidy up after a busy family. The top level is an exceptional, private master retreat complete with 2 generous walk-in closets and 6-piece ensuite. The south and west facing wrap-around balcony is perfect for enjoying a relaxing evening glass of wine accompanied by downtown views and a glowing Alberta sunset. The finished garage off paved Bridge Crescent accommodates 2 vehicles, an EV charging station, bicycle parking, and a variety of outdoor gear storage solutions. The ultra-rare garage basement, with its opening wall to the rear yard, is a spacious auxiliary bonus room that could accommodate a garden shed, greenhouse, workshop, art studio, home gym, etc. The opportunities in this exclusive, urban oasis are many. Purchase today and tailor this incredible property to your unique wishes!
Listing Brokerage: CIR REALTY










