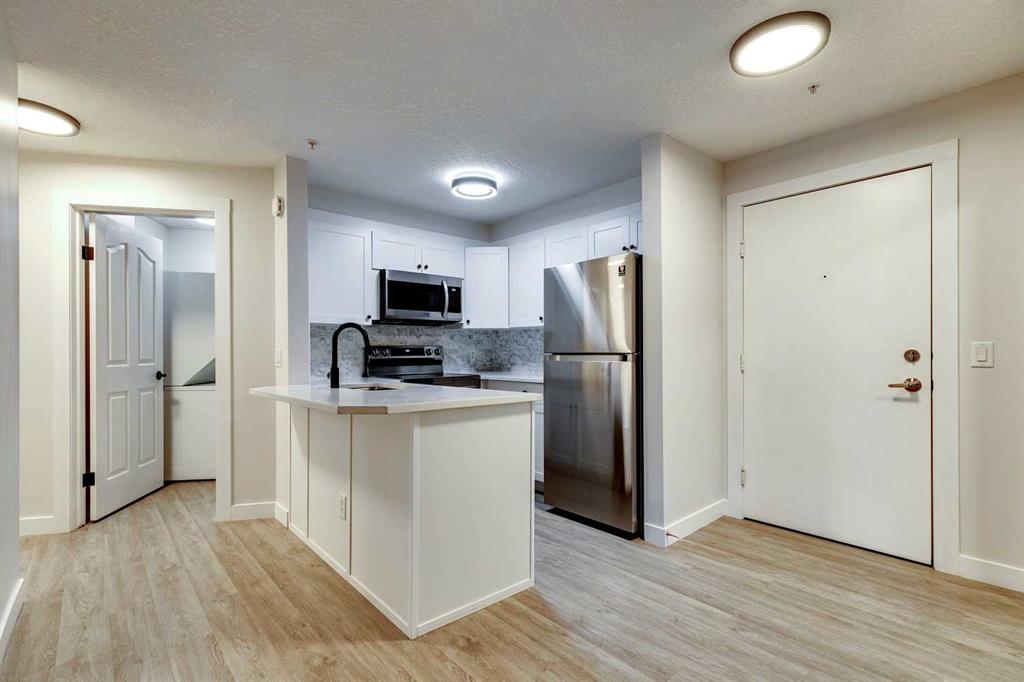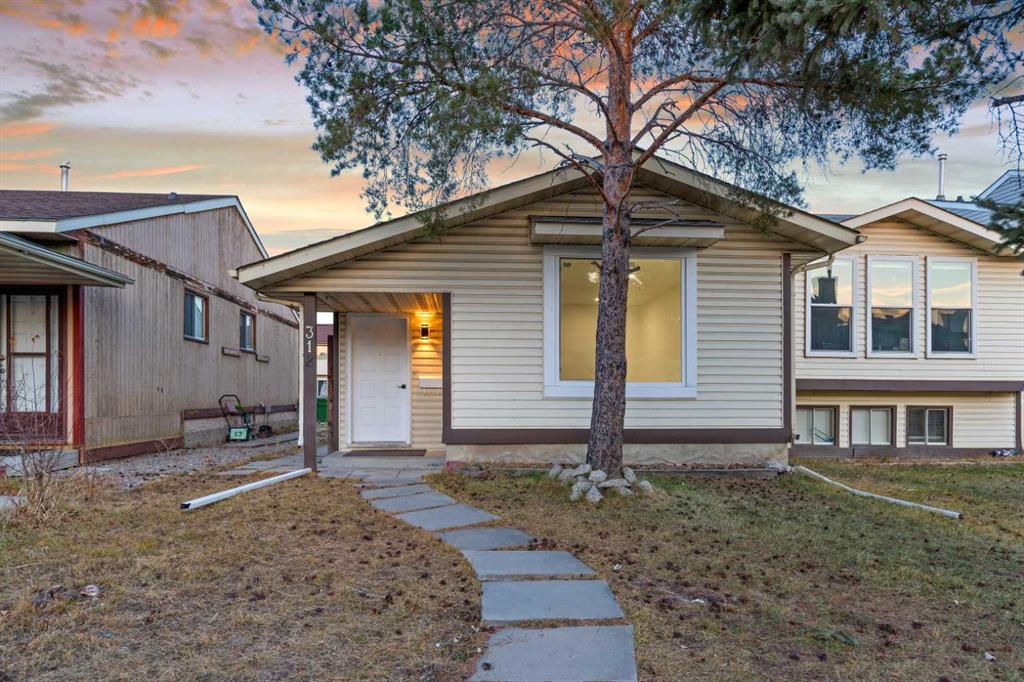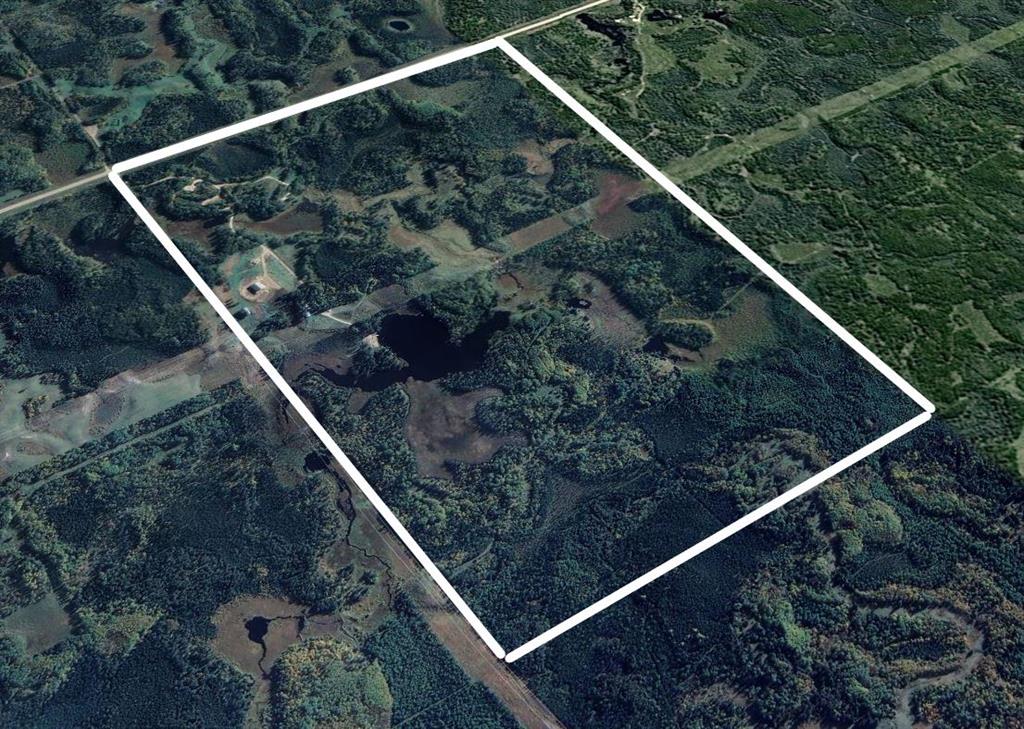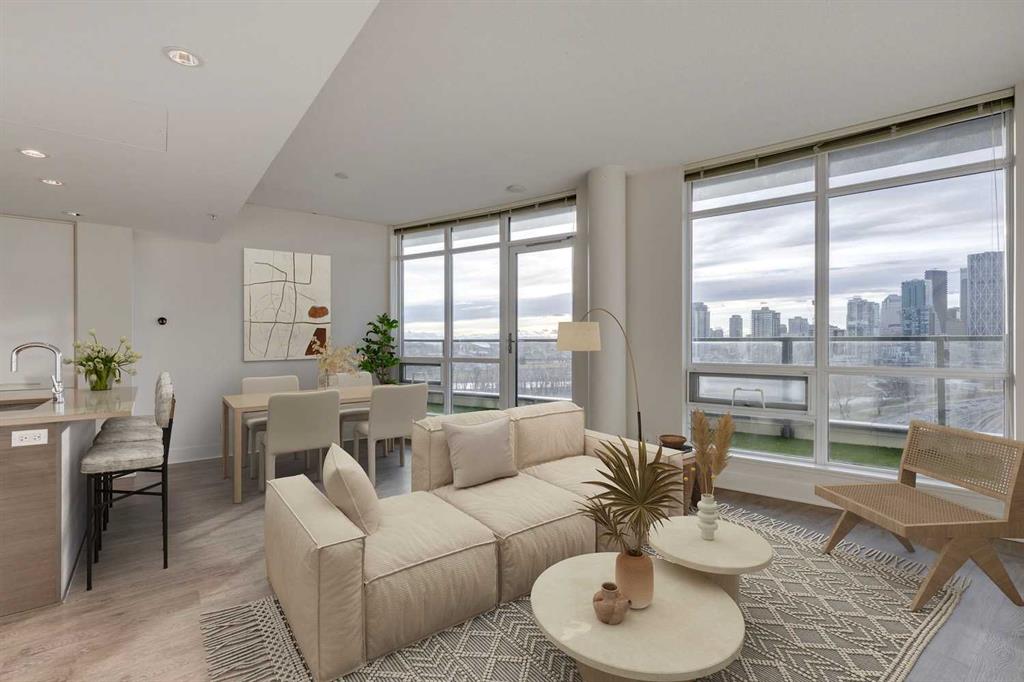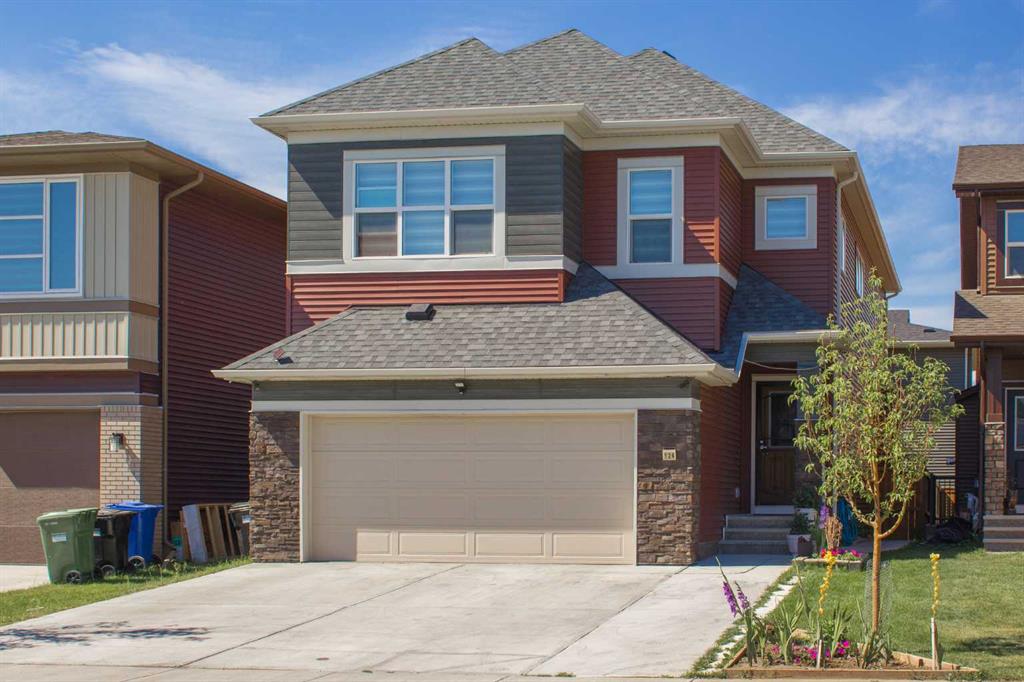454084 HW 20 Highway , Winfield || $1,500,000
315 Acres of Complete Privacy Bordering Crown Land. This land is right off HW 20, approximately 30 km north of Rimbey. The 60\'x80\' Shouse (Shop/House) is on the NE 1/4 and was completed in the summer of 2022. Services Incl: New Septic System, Water well, 200 amp Power and NG. The shop size is 56\'x60\' with 20\' walls. The Car parking is 24\'x24\'. The house has two bedrooms and 2 Bathrooms on the Upper level—1 (4) Piece and a 4-piece ensuite with Tiled Shower. The lower level consists of a Mud room, 1 Bedroom, and a 4-piece Bathroom. The kitchen will C/W all the major appliances, including an Island with Granite countertops. The Home is heated with forced air and cooled with a central A/C system. The shop heat is all In-floor, and the walls are metal from floor to ceiling.
Shop doors are 20\'x16\', 14\'x16\', and 16\'x8\' tall: a 20\'x80\' concrete apron and 4\'x4\' Apron in front of all man doors. The land around the Shouse has been brought to final grade, and the landscaping is to be completed by the new owner(s). The deck is 490 square feet. The picturesque land consists of the following: a Private Lake, a Creek that leads to Town Lake, Mature trees throughout the rolling topography, and Walking/biking/quadding trails throughout both 1/4s\'. The land has easy access to all the surrounding Crownland Via the Utilities right of way. The lake has a private beach area, a small dock, beautiful for swimming with plenty of remote tenting areas, This is the perfect opportunity for your family or a group of friends to enjoy their very own private camping getaway. This quarter is now zoned as Recreational. Studies have been completed to turn the land into a campground possibly. If this is of interest, the new owners would have to deal with the county for approvals, but this is not a guarantee of approval.
Listing Brokerage: Real Broker










