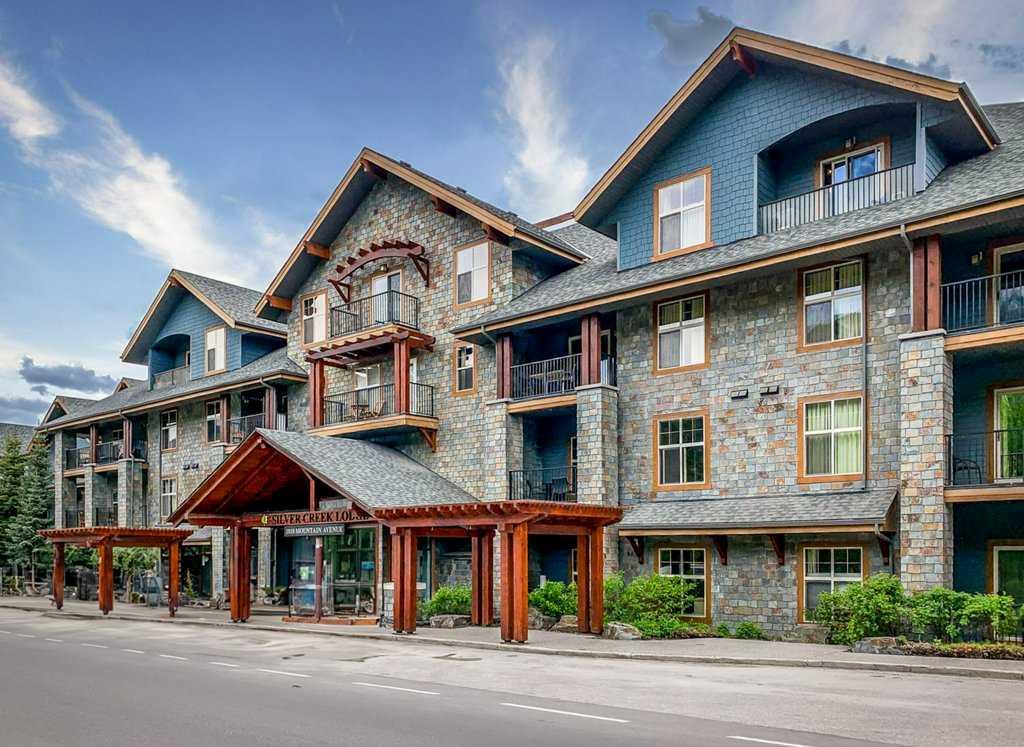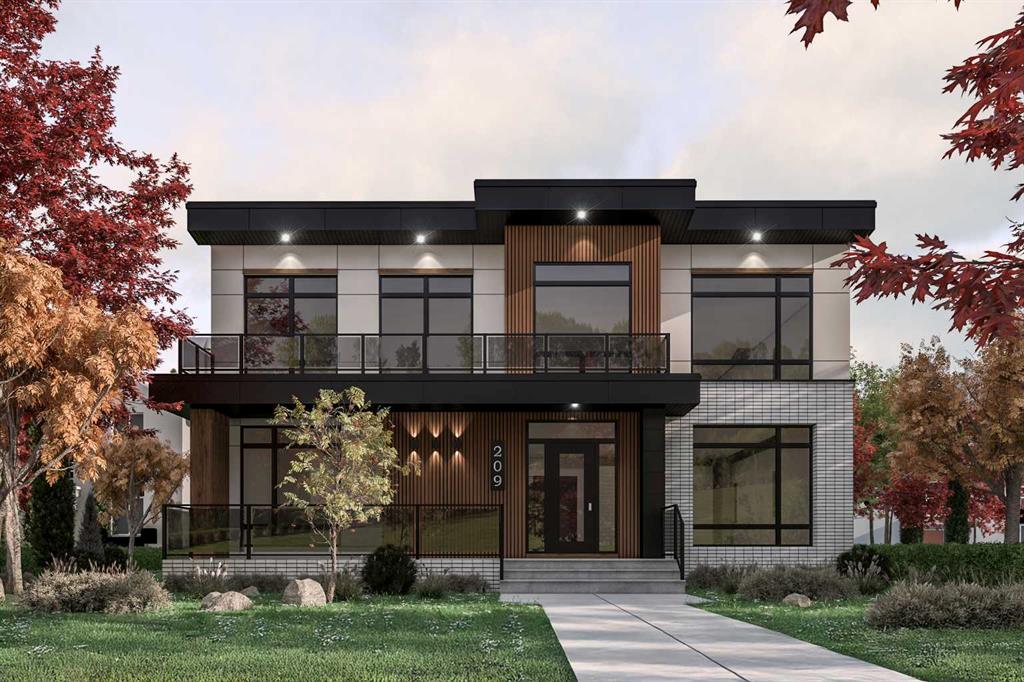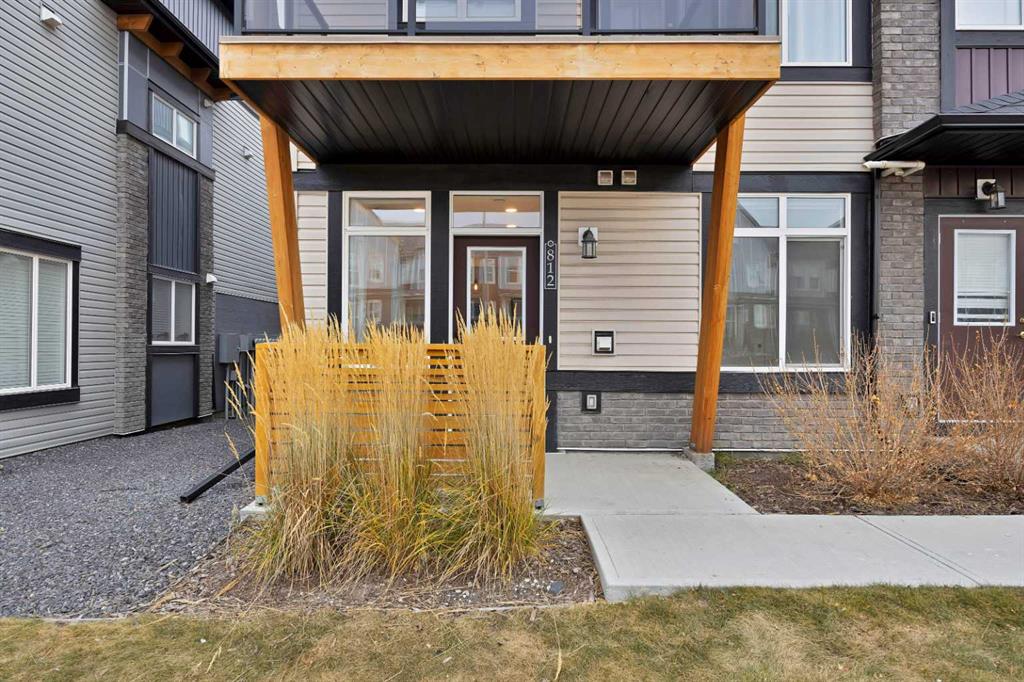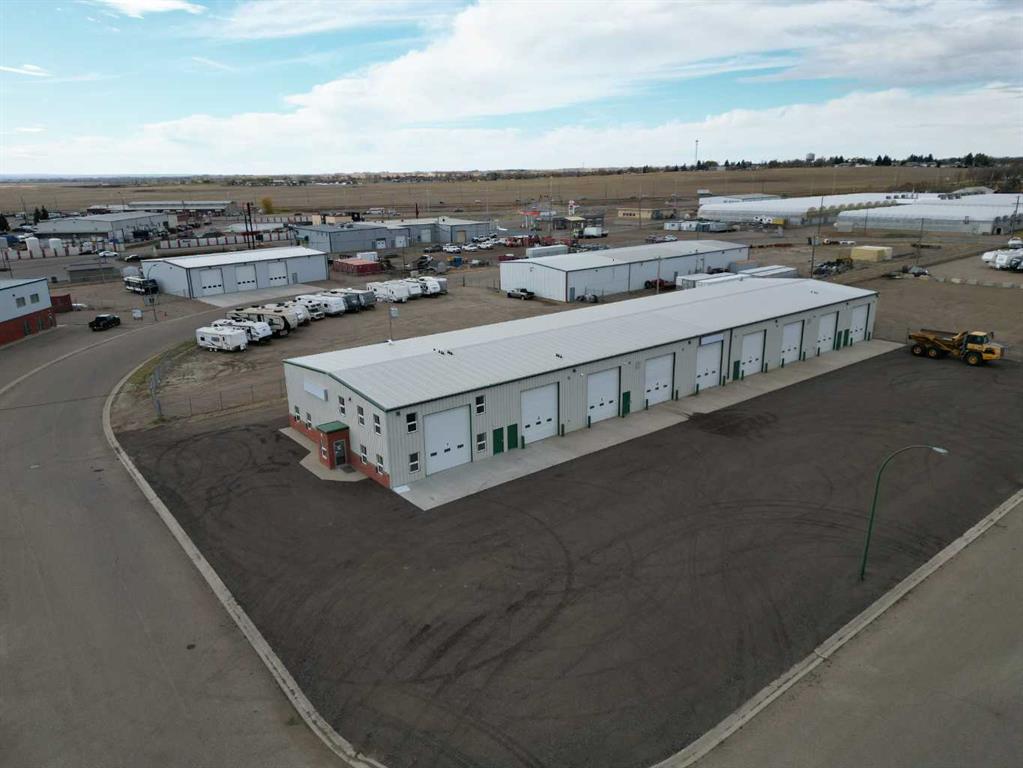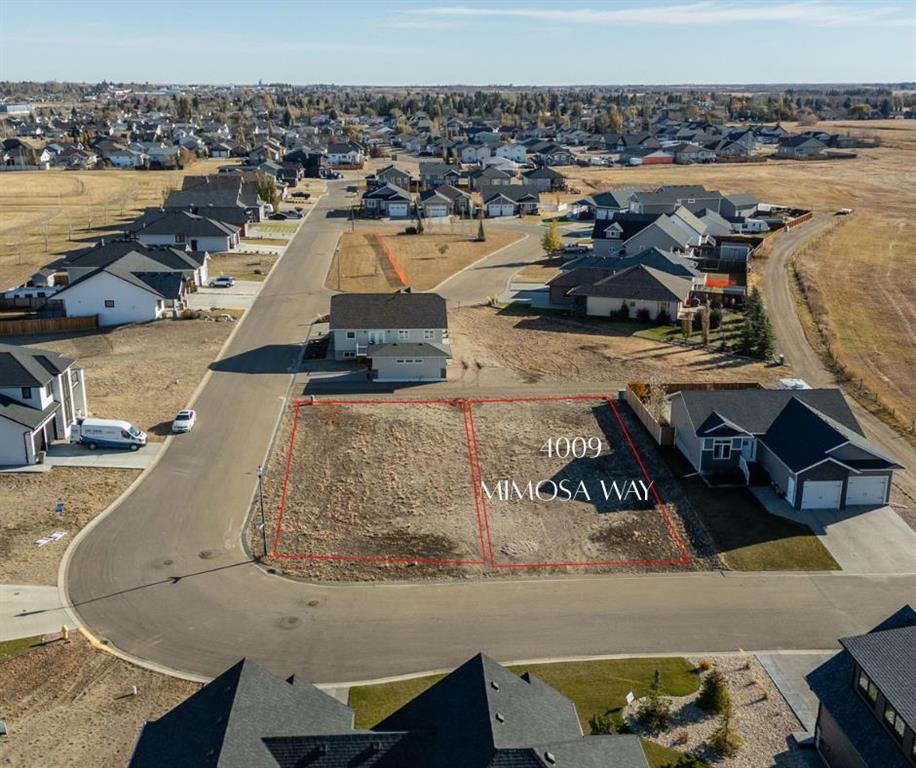209 Windermere Road SW, Calgary || $2,395,000
Clean modern lines, warm wood accents, and expansive windows throughout give this detached infill a confident mid-century modern presence, perfectly at home on Wildwood’s tree-lined streets. The spacious foyer sets the tone w/ a BUILT-IN BENCH and custom glass-walled staircase, before your eye finds the dining room with French door entry and a beautiful feature wall w/ hidden door providing direct access to the prep kitchen, for exceptional convenience and a seamless look. Across the foyer, a stone-forward powder room features textured tile and a refined, organic palette, next to a private front OFFICE w/ built-in millwork. Across the back of the home, the main living area unfolds into a bright, open space framed by oversized windows and a rounded plaster fireplace. The living and dining areas blend together, creating a natural flow toward the CONCRETE COURTYARD w/ an OUTDOOR FIREPLACE FEATURE. It’s an easy extension of the interior, perfect for summer dinners, weekend lounging, or quiet evenings w/ the fireplace glowing. The KITCHEN is where the design truly shines. A large island wrapped in a rich, earthy green PORCELAIN COUNTERTOP w/ slate veining anchors the room, paired w/ white oak cabinetry, gold hardware, and a warm vertical tile hood fan for a clean, luxury look. The JENNAIR PRO APPLIANCE PACKAGE includes an induction cooktop, wall oven, panel-ready refrigerator, dual dishwashers, and a beverage centre. A full-length PREP KITCHEN give you extra workspace and storage, connecting directly to the formal dining room through a hidden door. It also connects to the mudroom and oversized ATTACHED TRIPLE GARAGE for a smooth day-to-day routine. Upstairs, the PRIMARY SUITE feels like a boutique retreat. The TRAY CEILING adds dimension, while the private BALCONY captures peaceful courtyard views. The walk-in closet includes a centre ISLAND, leading to an ENSUITE w/ freestanding tub, heated floors, oversized shower, double vanity w/ makeup desk, & warm oak accents that echo the main floor. Two additional bedrooms, each w/ WALK-IN CLOSETS and VAULTED CEILINGS, sit down the hall. One enjoys a private 3-pc ensuite with heated floors, giving older kids or guests a little extra independence. A well-planned main bath w/ heated floors, upper laundry w/ sink, and a vaulted BONUS ROOM complete this level, creating a family-friendly layout that feels elevated. The lower level keeps the same high standard, offering a large REC ROOM w/ WET BAR, a GLASS-ENCLOSED GYM, two more bedrooms & a full bath w/ heated floor & STEAM SHOWER. Wildwood remains one of Calgary’s most beloved communities, known for its towering trees, parks, and access to natural spaces, offering a rare blend of tranquillity and convenience. Edworthy Park, the Douglas Fir Trail, and the Bow River Pathway are just minutes away, and families appreciate the walkability to Wildwood School, the community centre, and playgrounds.
Listing Brokerage: RE/MAX House of Real Estate










