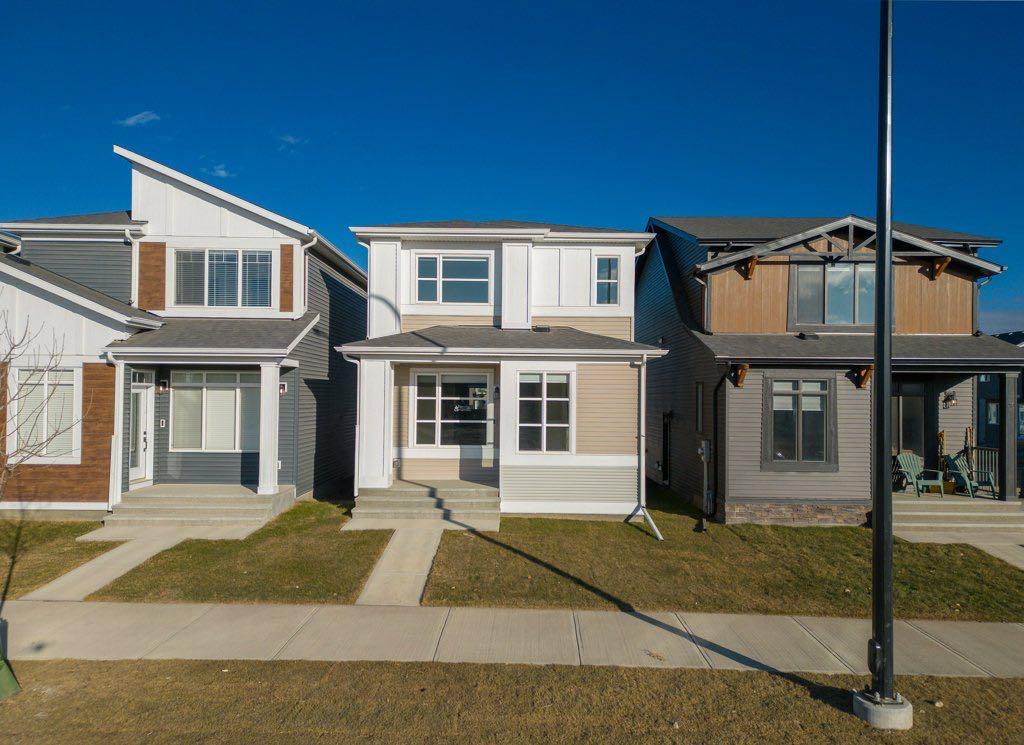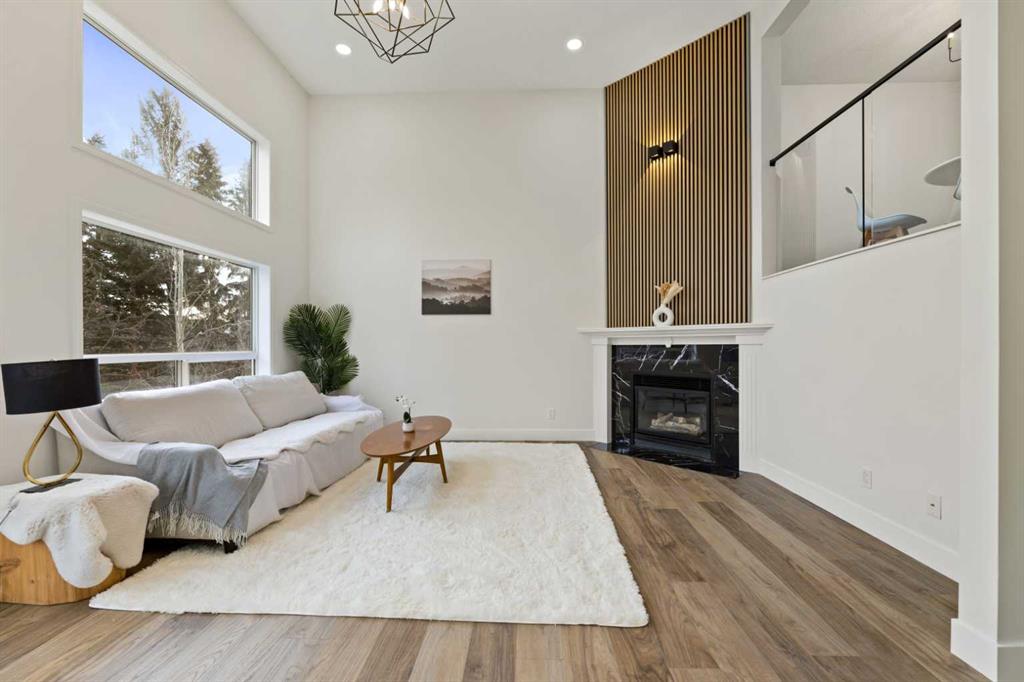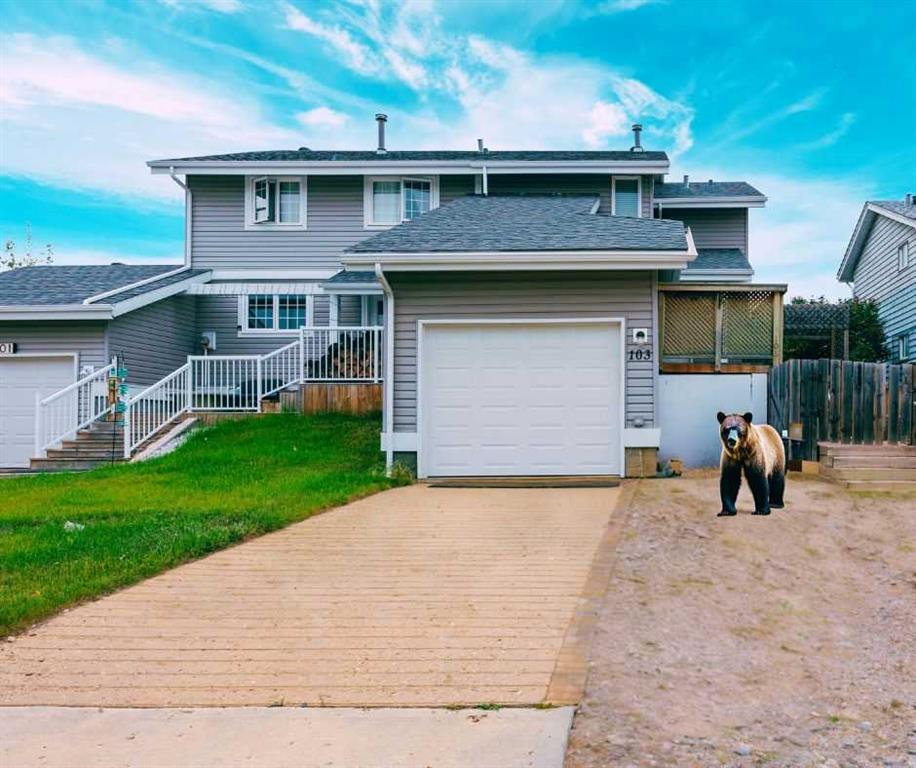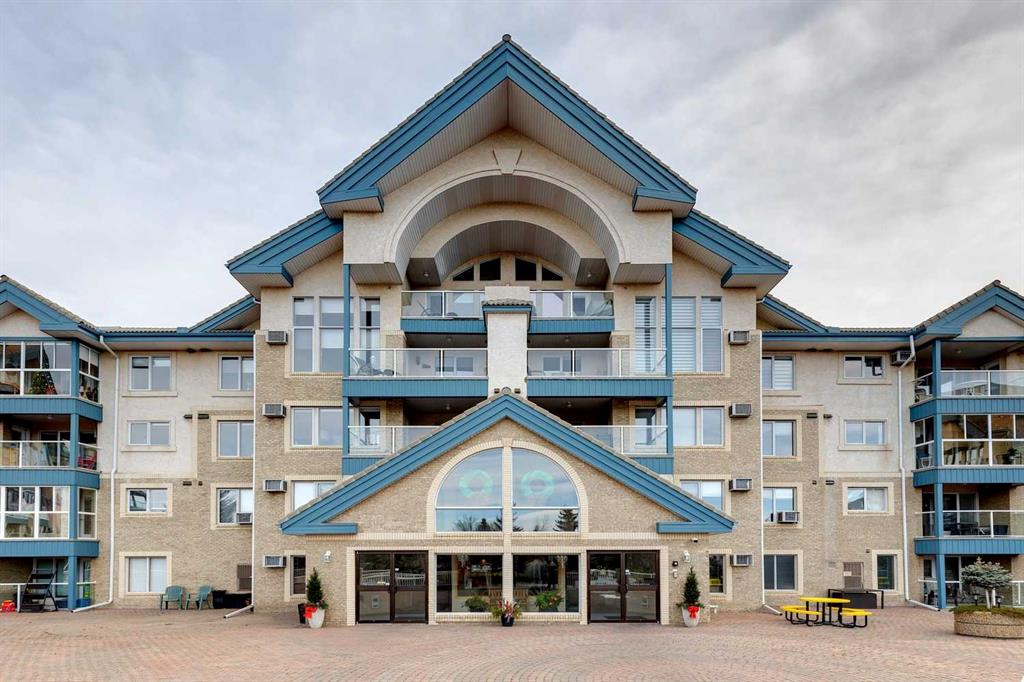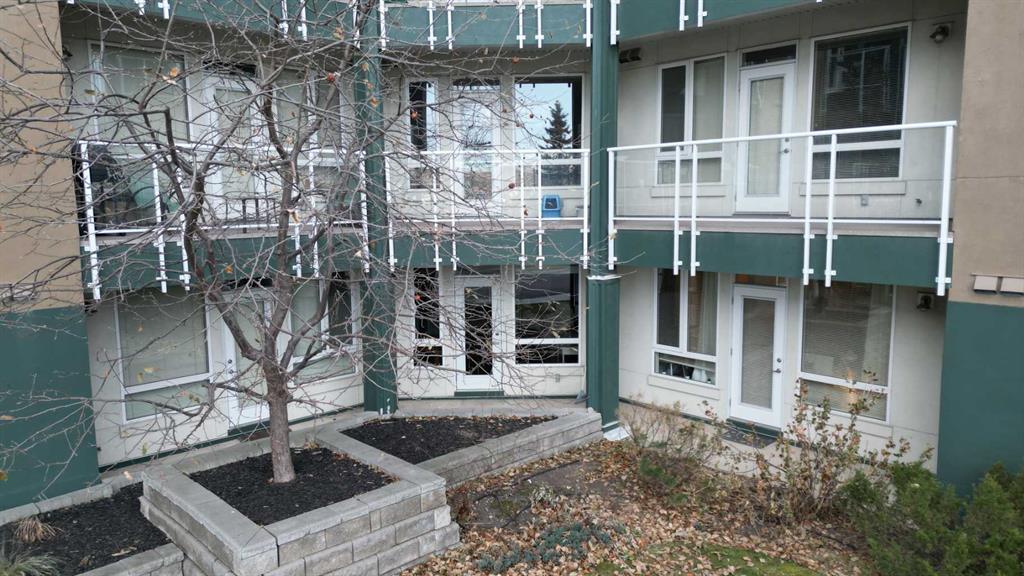103 Aurora Place , Fort McMurray || $299,900
IMMEDIATE POSSESSION & FREEDOM FROM THOSE PESKEY CONDO FEES? Look no further! This incredible 3-bedroom patio home, nestled in the serene community of Abasand, awaits your arrival. Affordable Elegance: This immaculate home boasts a brand-new makeover from top to bottom, ensuring you won\'t have to spend a dime on upgrades. With a move-in ready status and minimal maintenance requirements, it\'s the epitome of effortless living. Prime Location: If location is a top priority, you\'ve hit the jackpot. 103 Aurora Place is ideally situated within walking distance of picturesque trails, schools, playgrounds, and convenient bus routes. Plus, it\'s just minutes away from the bustling heart of downtown. Rebuilt to Perfection: Following the 2016 wildfire, this home was meticulously reconstructed, leaving no stone unturned. The kitchen, strategically positioned at the front of the house, boasts ample counter space, pristine white cabinets, and a cutting-edge drinking water filtration system. Bright and Inviting: The open-concept living and dining area is bathed in natural light, creating a cozy and welcoming atmosphere for you and your loved ones. Slide open the glass doors to reveal the backyard patio, an idyllic setting for savoring summer evenings and embracing the great outdoors. It\'s fully fenced, complete with a fire pit and a concrete slab, making it hot tub ready! Your Private Oasis: The second level houses three bedrooms, including a spacious primary bedroom, offering the perfect retreat after a long day. The 4-piece bathroom is designed for your ultimate relaxation. Endless Potential: The partially finished basement, featuring the same stylish vinyl plank flooring as the rest of the house, is drywalled and painted, ready for your personal touch. Imagine adding another bedroom, bathroom, and a fantastic rec room – the possibilities are limitless!
Parking Paradise: With a single attached garage and an extra-wide driveway, you\'ll never worry about finding parking space for your vehicles and guests. Book Your Private Showing Today: Don\'t miss this golden opportunity to own a home that combines affordability, privacy, and sheer elegance. 103 Aurora Place is ready to welcome you with open arms. Contact us today to schedule your exclusive viewing and experience the epitome of comfortable living. Your Dream Home Awaits – Act Now!
Listing Brokerage: RE/MAX FORT MCMURRAY










