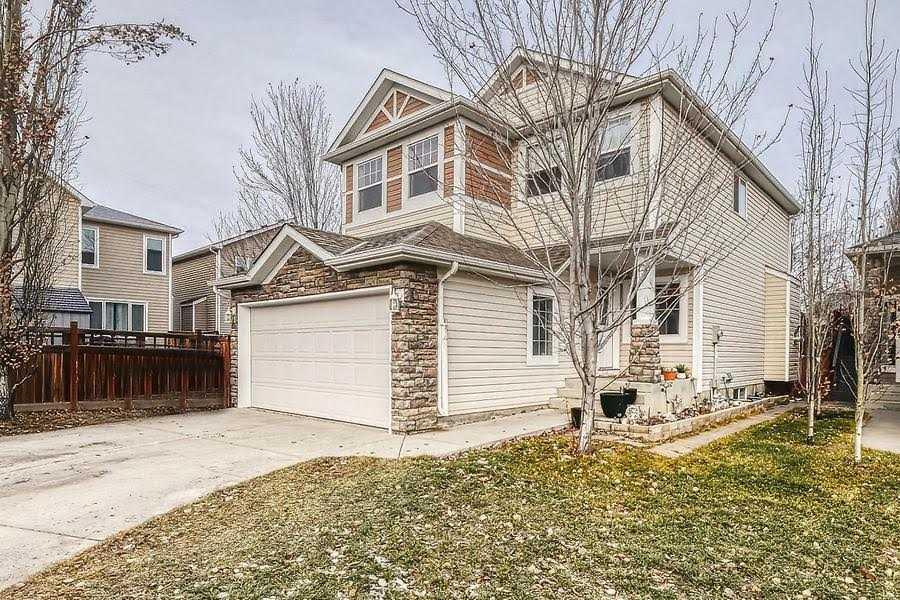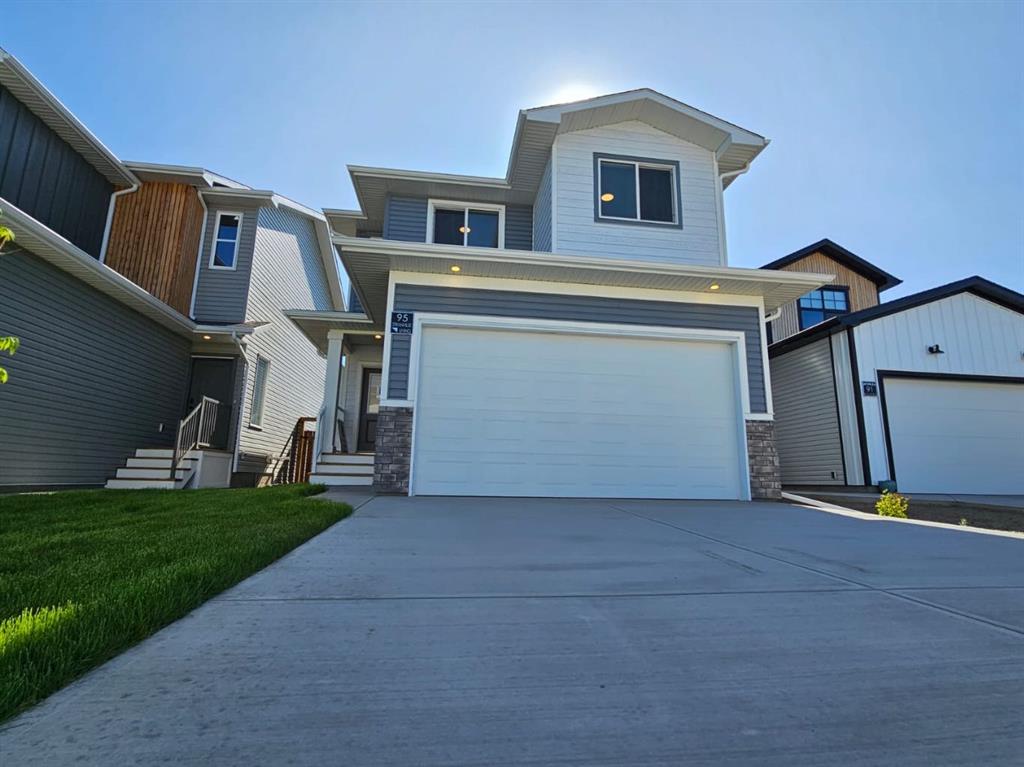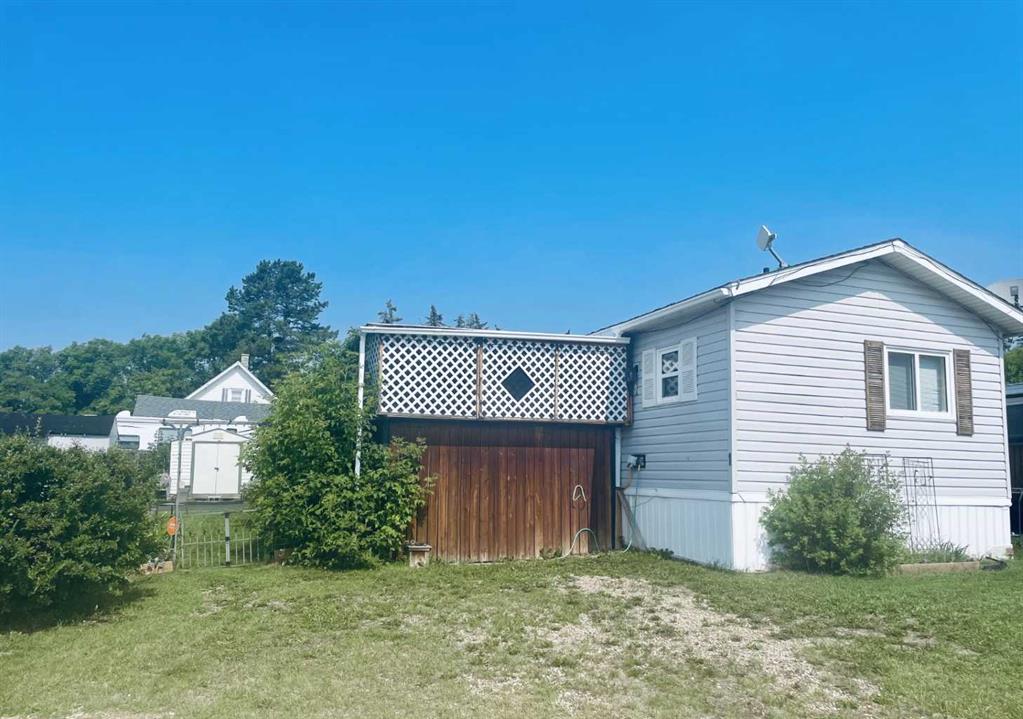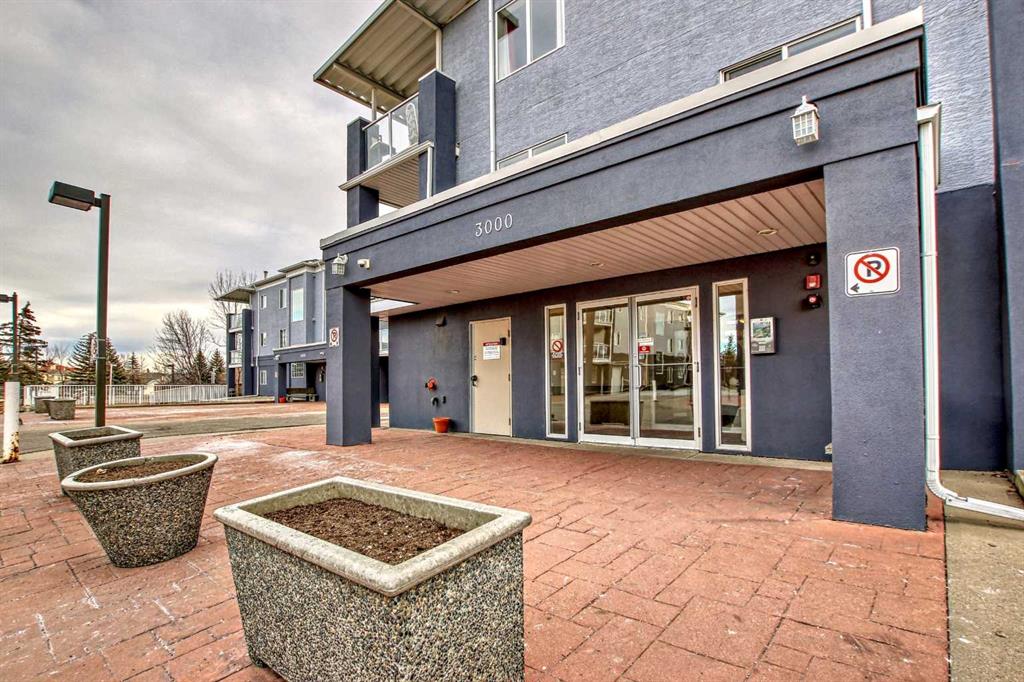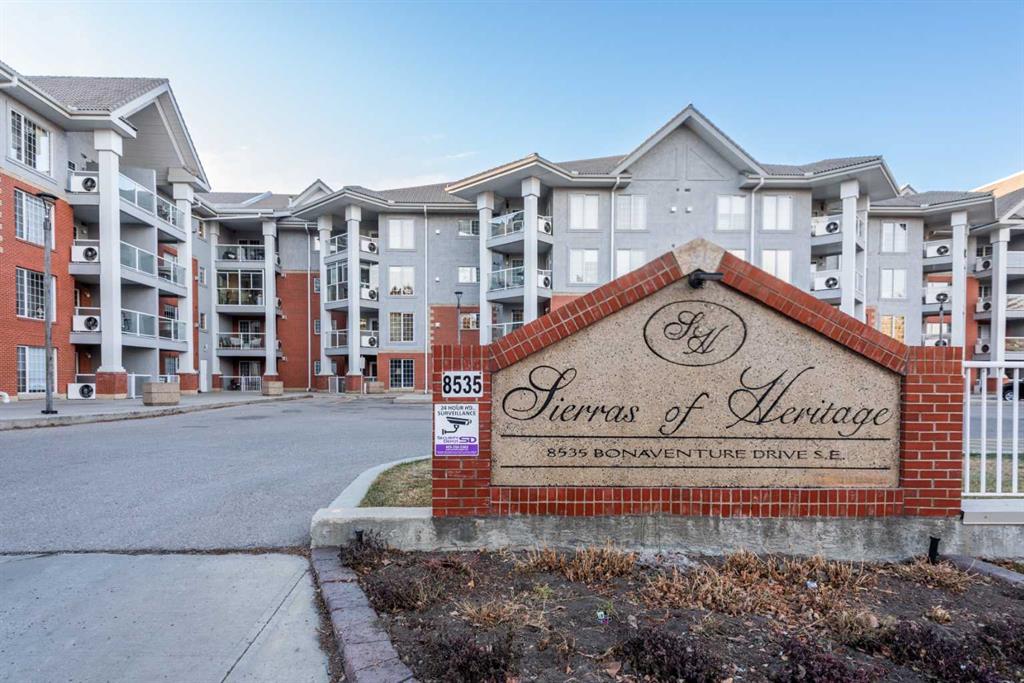1 West Loop , Joffre || $107,555
NEW SHINGLES JUST INSTALLED! !!! BEAUTIFULLY KEPT 3 BEDS, 2 BATHS TRIPLE A MOBILE LOCATED ON ONE OF THE LARGEST LOTS IN THE PARK & FEATURING A PAVED BACK DRIVEWAY & A 12X40 COVERED DECK, THIS IS A MUST SEE! Located in the Hamlet of Joffre and only minutes away to both Red Deer, Lacombe & Blackfalds ( also easy access to Ponoka, Clive & Alix this great mobile is the perfect choice for those looking for both affordable & quiet peaceful living & it\'s perfect for Nova Chemicals employees.. The inside offers 3 beds( one currently used as an office), 2 full baths, the kitchen with lots of cabinets, dinning area & the laundry room with stackable washer & dryer. Some of the upgrades include new paint, new hot water tank about 5 years ago, upgraded fridge, washer & dryer, thermo windows, & a screened in deck ( perfect for those hot summer days while it provides protection from the elements-the deck framing is steel) . The mobile is movable and is anchored with cables into the ground. It was also fully skirted . Then the deck was added & is covered to the ground on the three areas that are visible. The east south & west sides. The mobile is on blocks with cable anchors through frame into ground. There is a hitch if wanted to move. It was unscrewed from frame & sits on the gravel & plastic underneath mobile. The area around the bathroom has extra tarping underneath for added protection in winter. The sewer pipes are insulated & the water lines have heat tapes. The beautiful backyard has been lovingly maintained by the present owner & offers 2 sheds & storage space. There are also great neighbors which makes it such a safe place to live all year round. Please note that the property taxes are $252/year 2022 and are included with the monthly lot fees. The garbage, water & sewer are also included in the lot fees. GREAT OPPORTUNITY, DON\'T LET IT PASS YOU BY! The deck lattice is currently enclosed with plastic for the winter & insulated outside tap as well! The 2 sheds closer to the mobile are also staying, The wood one has 2 shelves that go down one side & wrap to the back. The rest of area is open. The other shed is metal with wood floor & is fully open area.
Listing Brokerage: CIR Realty










