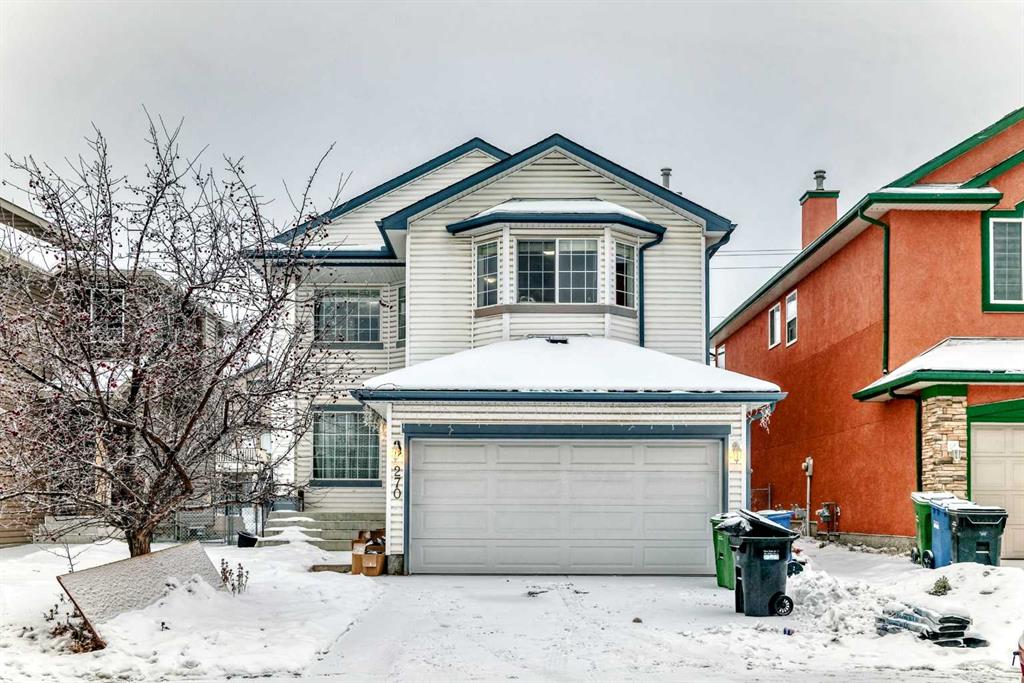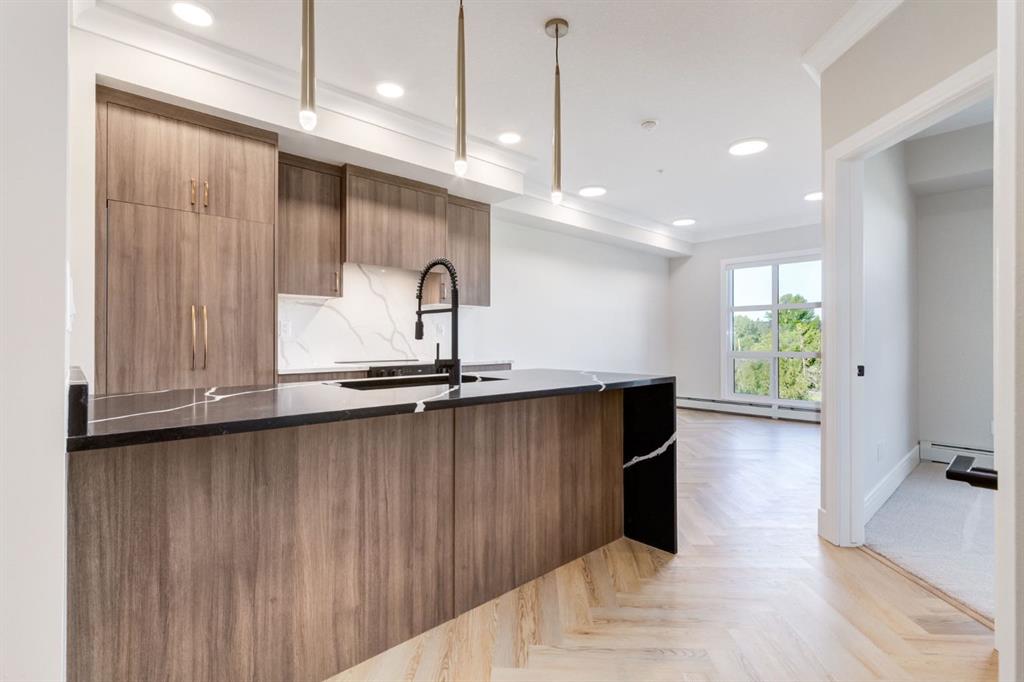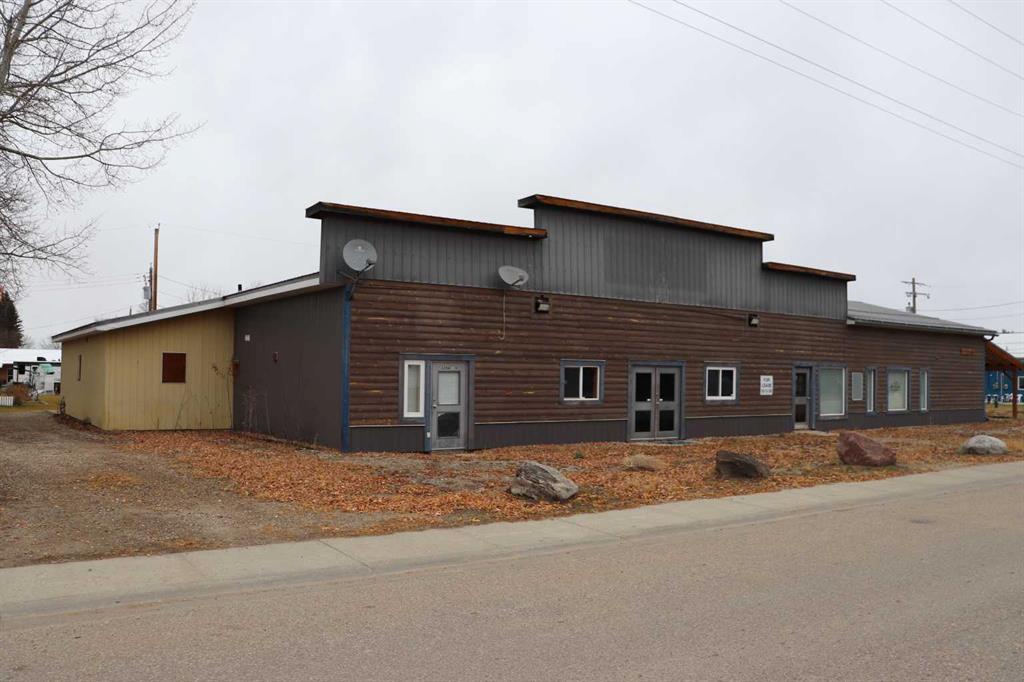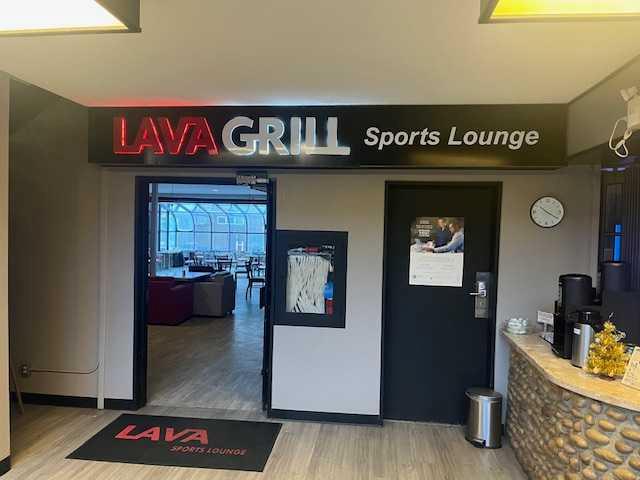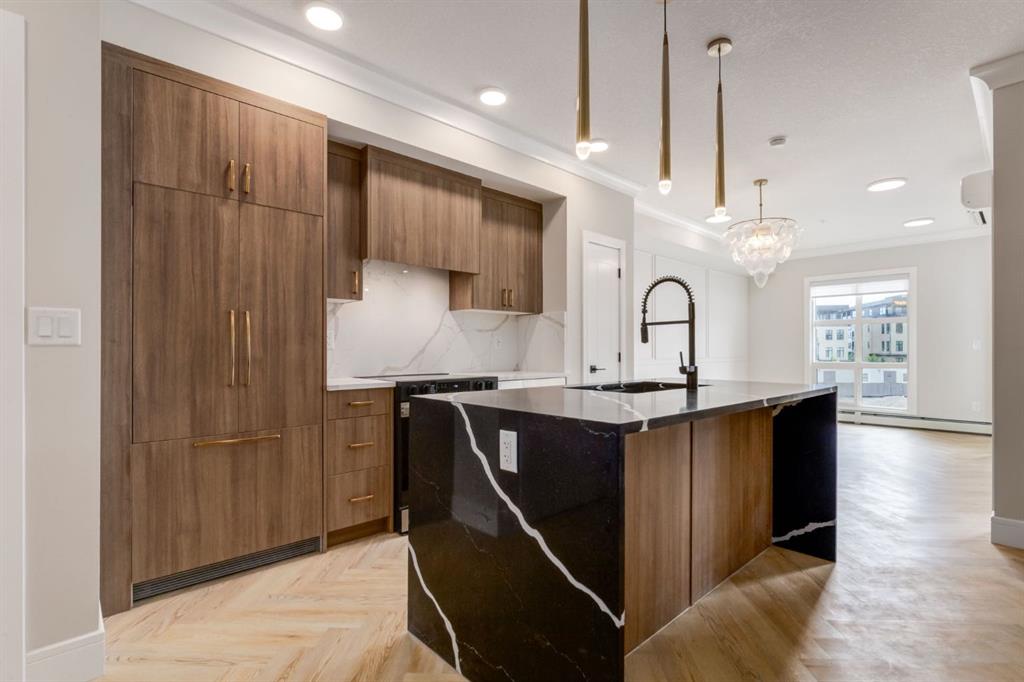270 Covewood Circle NE, Calgary || $649,900
Offering over 2,700 sq. ft. of total developed living space, this well-maintained Coventry Hills home features 4 bedrooms, 3.5 bathrooms, and a fully finished basement, making it an ideal choice for families seeking space, comfort, and a fantastic location.
The property is tucked away at the end of a quiet dead-end street and backs onto greenspace. The bright front living room is filled with natural light, creating a warm and welcoming space to enjoy your mornings.
The spacious kitchen includes a walk-through pantry, an angled island with seating, and flows into the dining and living areas. A cozy electric fireplace in the living room is perfect for staying warm during winters, while large rear windows bring in plenty of natural light from the backyard. A half washroom and laundry area completes this level.
Upstairs, the large bonus room features a versatile nook that works perfectly as a home office or homework station. large windows fills in the area with light. The primary bedroom has a 4 piece ensuite washroom and walk-in closet. Two secondary bedrooms have their own spacious closets and huge windows. A full bathroom completes the upper level.
The fully developed basement expands your living space with a recreation room, a fourth bedroom, and a three-piece bathroom—ideal for guests, teens, or extended family.
Outdoors, the generous back deck overlooks a landscaped yard filled with mature trees and shrubs, offering direct access to the greenspace behind. The home sits only steps from community picnic areas, walking paths, and three nearby schools. Coventry Hills Centre provides shopping, dining and everyday amenities just minutes away, with quick routes to the airport, Vivo Recreation Centre and Stoney Trail.
A beautifully kept family home in a prime location—book your showing today!
Listing Brokerage: RE/MAX House of Real Estate










