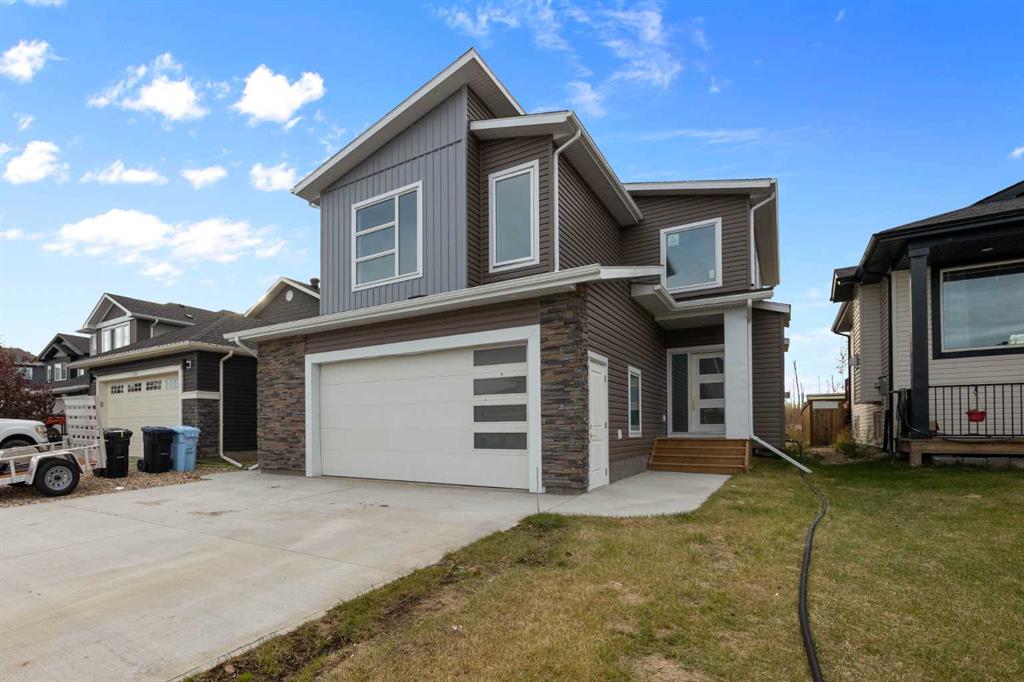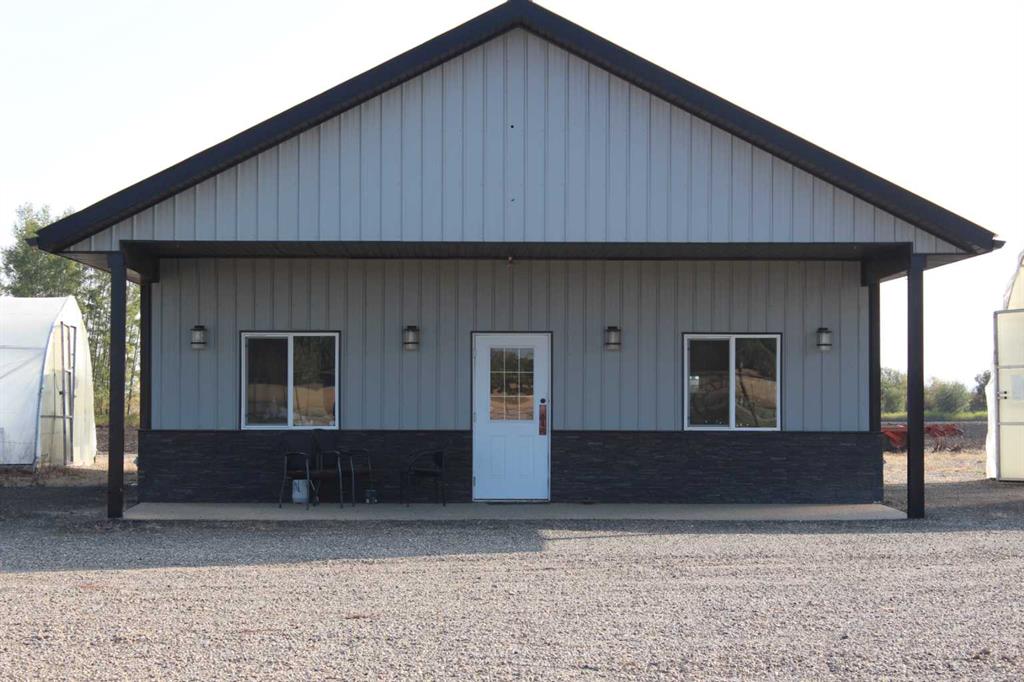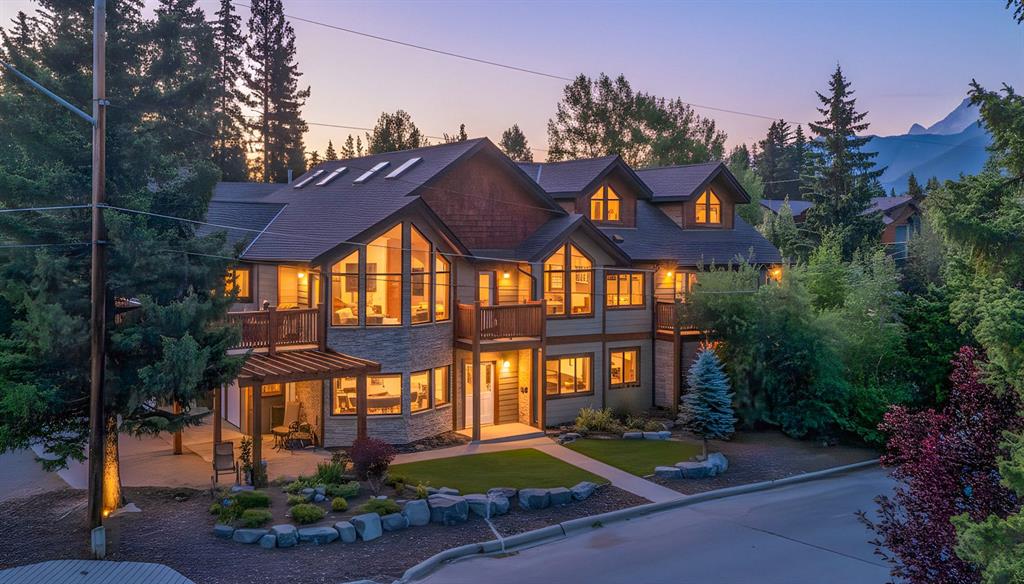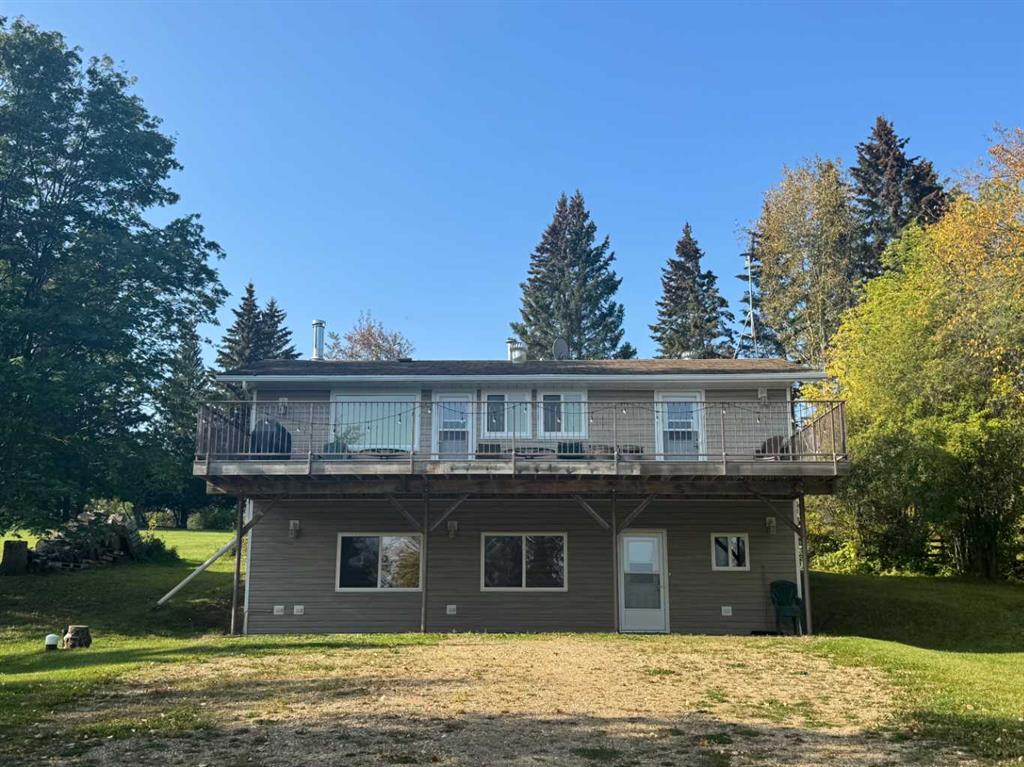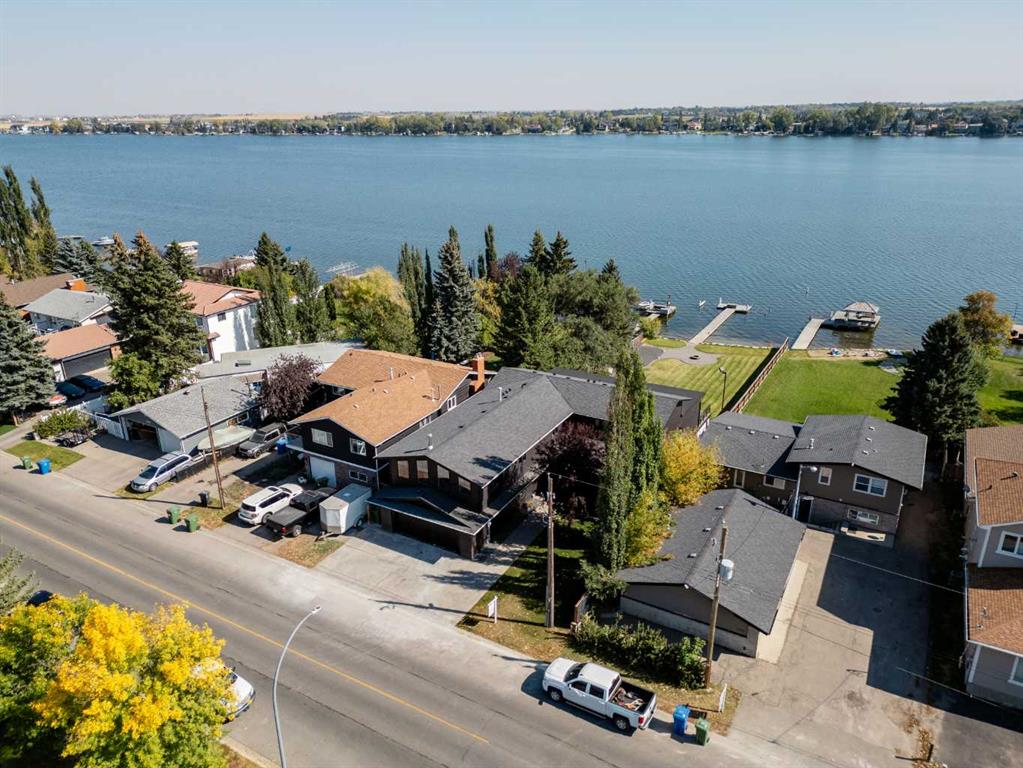514 5th Avenue , Canmore || $2,390,000
Perfectly positioned in South Canmore, this contemporary 4-bedroom, 4-bathroom duplex property combines timeless craftsmanship with a modern mountain aesthetic, offering refined design and everyday functionality in an exceptional location.
From the moment you enter, every detail reflects quality. Site-finished white oak flooring, custom solid oak, open-riser stairs, and soaring clear fir vaulted ceilings set a warm and sophisticated tone.
At the heart of the main level is a custom walnut kitchen designed for both daily living and entertaining. A spacious granite island anchors the space, while top-tier Sub-Zero and Wolf appliances, including a Sub-Zero wine and beverage fridge, Wolf induction cooktop, wall oven, and steam oven make this a chef’s dream. Practical luxury is everywhere: an Everhot water tap for instant tea, a Kinetico soft water and filtration system, a discreet built-in Hailo step ladder tucked into the base cabinetry, and thoughtful storage solutions that elevate functionality without compromising beauty.
The dining area, framed by vaulted ceilings and large windows, feels open yet intimate, while the great room showcases a modern concrete gas fireplace and floor-to-ceiling windows that frame the mountains perfectly. Step outside onto the expansive deck, perfect for morning coffee, evening wine, or hosting guests against a backdrop of mountain views.
The home features two beautiful and spacious primary retreats. The main floor suite is filled with natural light and has a stylish walk-in closet. It also offers a spa-inspired ensuite with dual sinks, a steam shower, heated towel bar, and a Toto toilet with bidet seat. Head up the stunning, open riser stairs to the second primary suite which offers a similar luxurious ensuite, with the addition of a deep soaker tub.
On the ground level, a cozy family room offers the ideal spot for movie nights or game days, while a bright home office makes working from home effortless. A well-designed laundry room with abundant cabinetry, counter space, and a drying cabinet ensures that even chores feel streamlined. Completing this level are a fourth bedroom, a fourth full bath, and an epoxy-finished, heated double garage with ample space for all your mountain gear.
Additional features such as new air conditioning, Vacuflow, and thoughtful built-ins throughout the home further enhance comfort and convenience. And outside your door, South Canmore’s best amenities await...Main Street, Spring Creek, Bridgette Bar and vibrant local cafés and shops are all just a short stroll away.
Listing Brokerage: RE/MAX Alpine Realty










