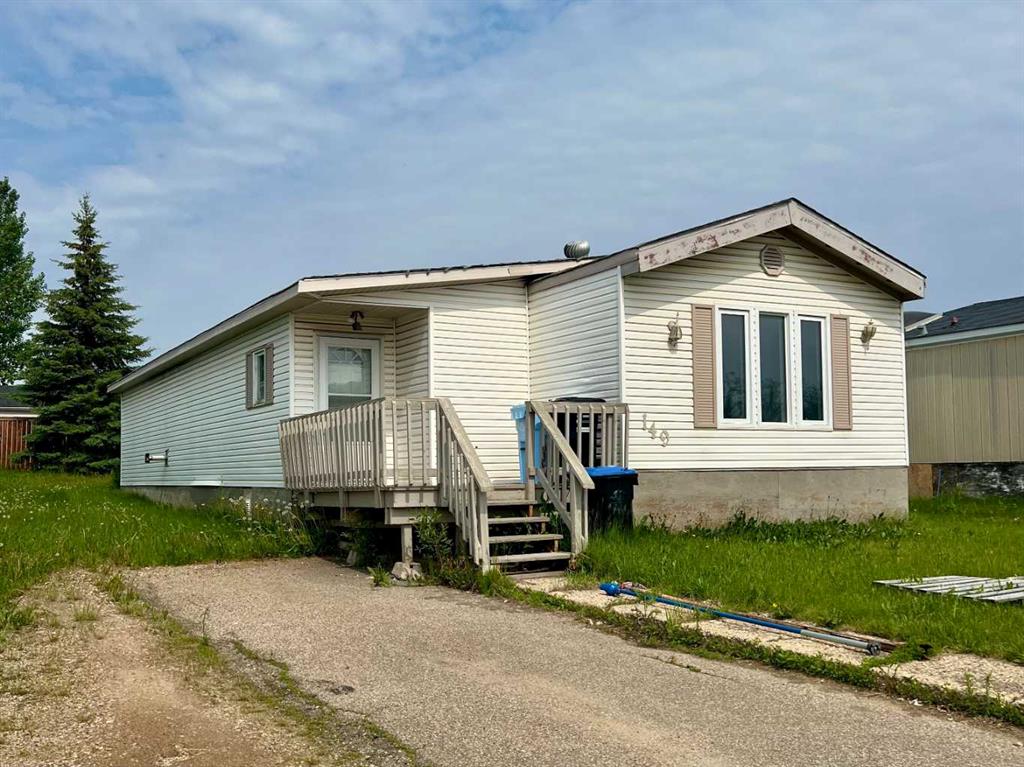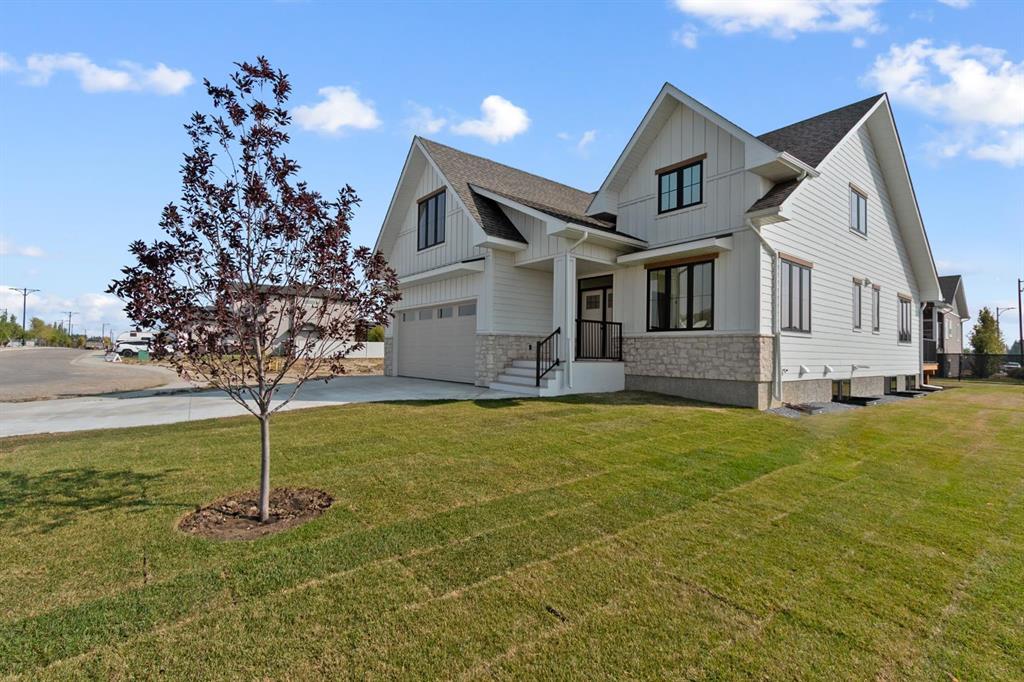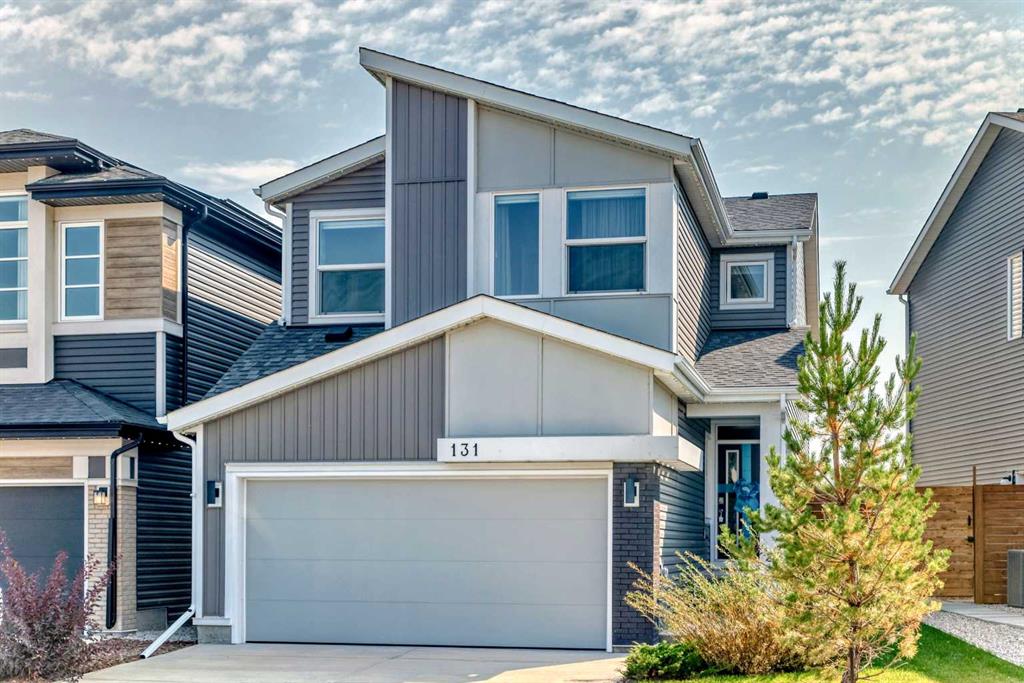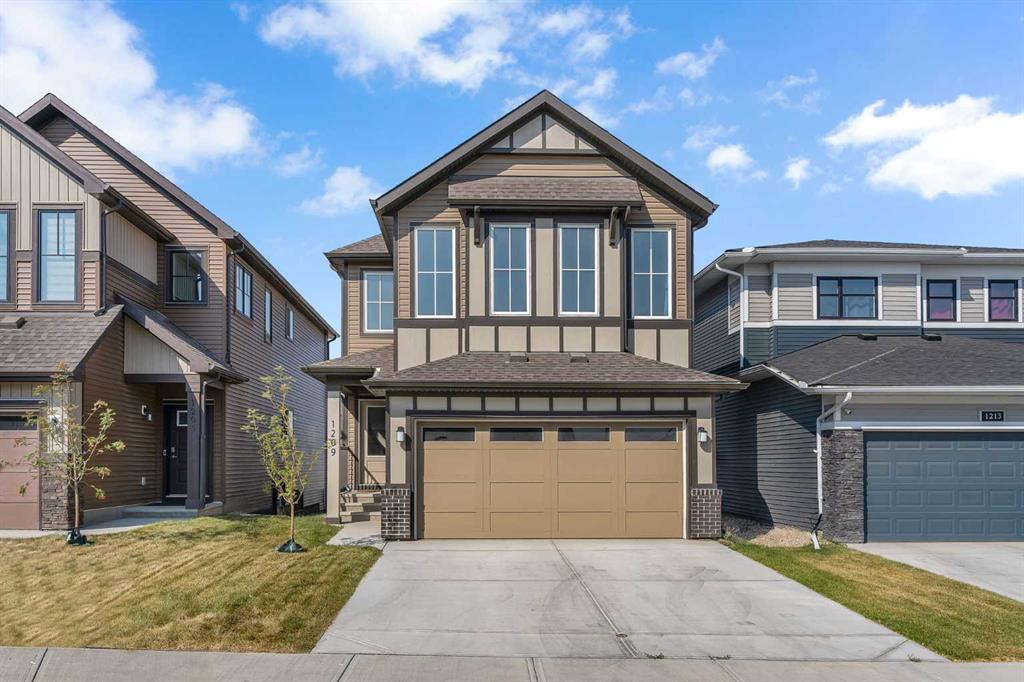39 Williams Avenue , Olds || $849,999
Introducing a beautifully designed, farmhouse-inspired home offering 2,569 square feet of comfortable, modern living. This open-concept residence features four spacious bedrooms and three full bathrooms, providing ample space and privacy for families or guests. Thoughtfully crafted for today’s lifestyle, this home includes a functional layout with timeless appeal. Step into the bright, open kitchen, complete with a custom hood fan, centre island, and a walk-in pantry—a perfect blend of style and practicality. The space is elevated by a variety of custom light fixtures and wall sconces, adding warmth and character throughout. The vaulted ceilings in the dining and living room area create an airy, expansive feel, making it ideal for both entertaining and relaxing. A cozy fireplace with a wood mantle and built-in shelving adds a custom touch and serves as the heart of the living room. The main-floor master bedroom offers a private retreat, featuring a gorgeous ensuite with a double vanity, soaker tub, and glass shower—all designed with luxury and comfort in mind. A huge walk-in closet conveniently connects to the laundry room, enhancing everyday functionality. One of the additional bedrooms offers flexibility to serve as a custom home office, perfect for remote work or study. A large bonus room upstairs provides extra space that can be tailored as a playroom, entertainment area, or a quiet retreat to suit your needs. Located in the charming town of Olds, Alberta, this home combines the best of rural serenity with modern amenities. Known for its friendly community, scenic landscapes, and rich agricultural roots, Olds offers a slower pace of life while still providing access to nature, quality schools, and vibrant local events.
Don\'t miss this opportunity to enjoy the perfect blend of custom charm, functionality, and lifestyle in a home designed for today’s modern family. Call today to book your private tour!!
Listing Brokerage: Century 21 Bravo Realty




















