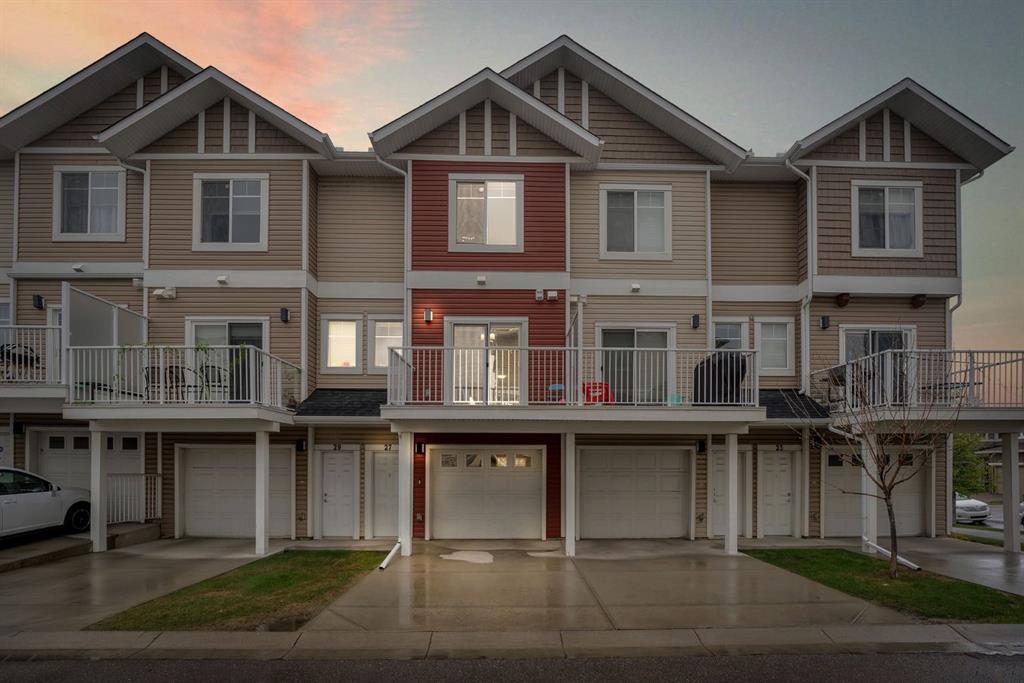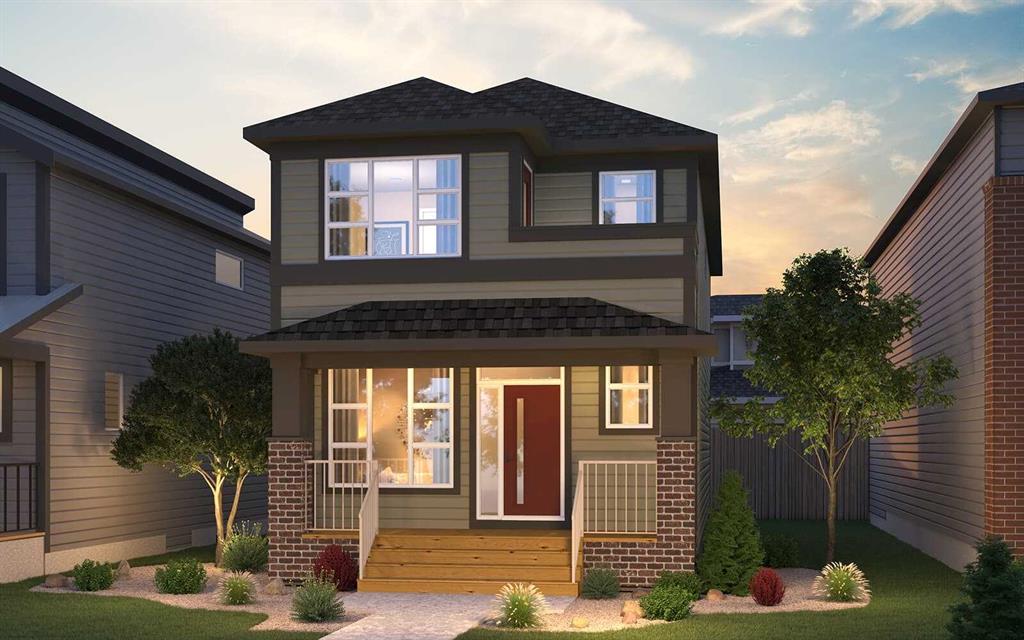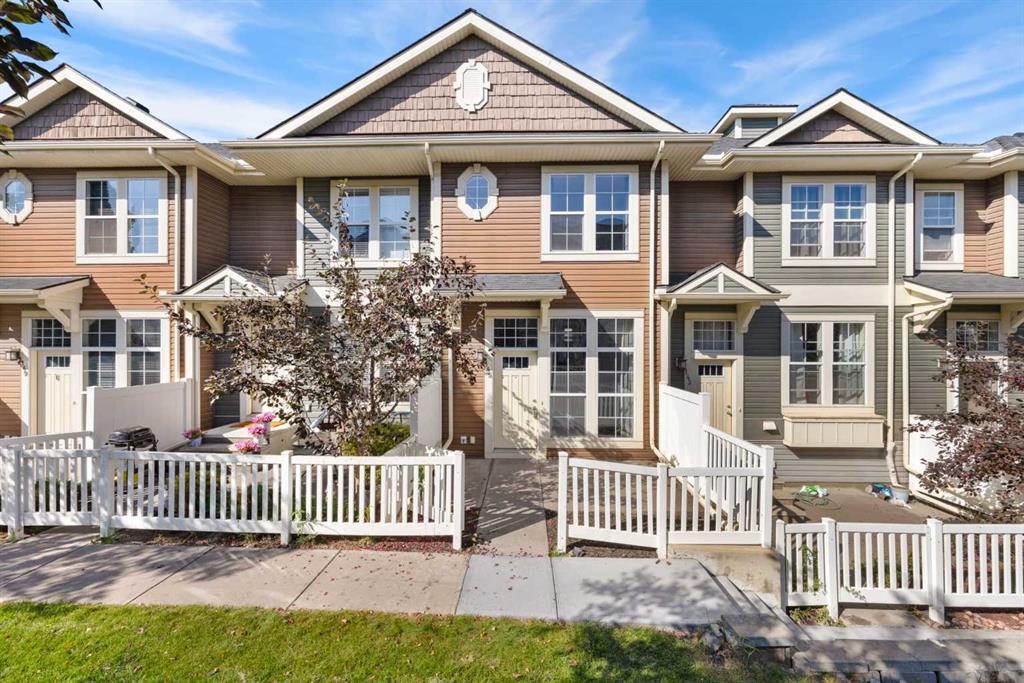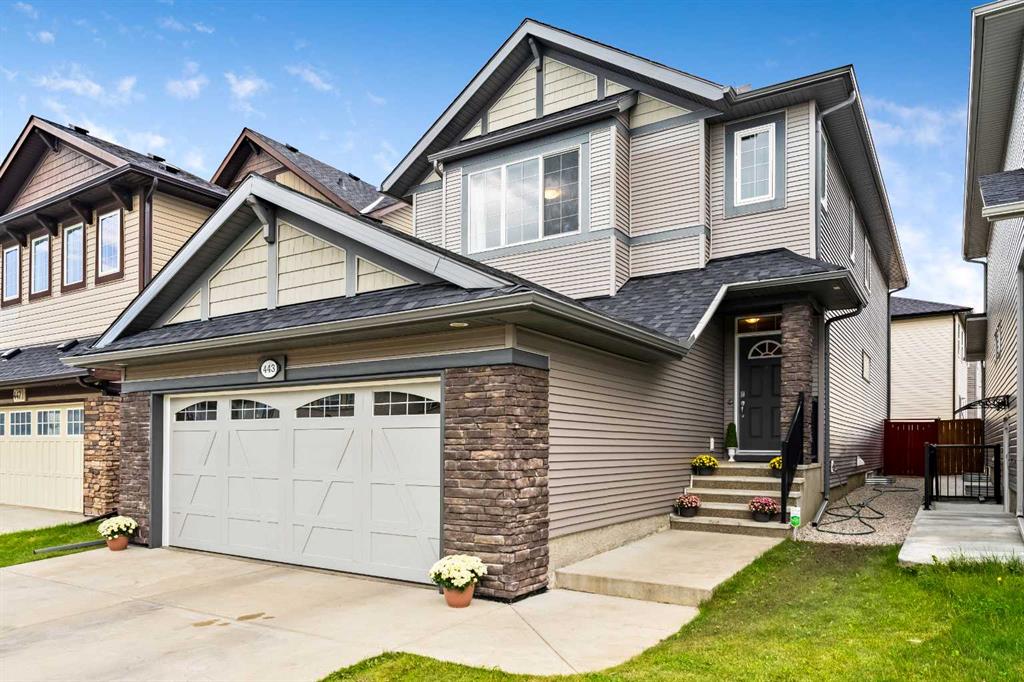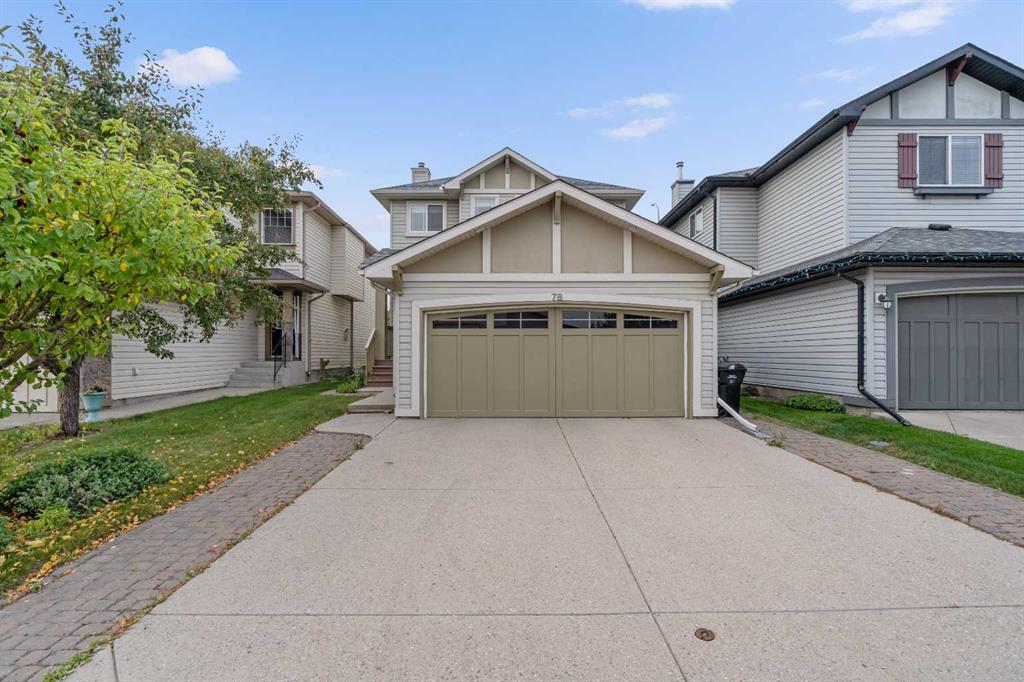443 Skyview Shores Manor NE, Calgary || $699,900
Step into this beautiful and spacious 5-bedroom, 3.5-bathroom home, perfectly designed for modern family living in the heart of Skyview Ranch — one of Northeast Calgary’s newest and most sought-after communities. With a fully developed basement, this thoughtfully designed and impeccably maintained home offers the perfect blend of comfort, functionality, and style — truly a property you don’t want to miss. As you enter, you’re welcomed by a spacious foyer, providing a convenient space to store shoes, coats, and winter gear. From there, the main level opens into a seamless flow between the dining area, living room, and kitchen, creating a warm and inviting space ideal for both everyday living and entertaining. The kitchen is a standout, featuring a large island perfect for meal prep or hosting, sleek granite countertops, stainless steel appliances, ample cabinetry, and a well-positioned flex room for additional storage or pantry use. Just off the kitchen, step into a private backyard — the perfect place for summer BBQs or relaxing evenings under the stars. Upstairs, a bright and spacious bonus room offers the ideal space for family movie nights, a home office, or a kids’ play area. This level also includes three generously sized bedrooms, a centrally located 4-piece bathroom, and a walk-in laundry room for added convenience. The primary suite is your personal retreat, featuring a luxurious 5-piece ensuite with a glass shower, soaker tub, double vanity with granite counters, and a spacious walk-in closet with room for two. The fully developed basement adds even more living space, whether you\'re envisioning a home gym, media room, or additional family lounge. With two more bedrooms, a full 3-piece bathroom, and abundant storage, this level is both practical and versatile. Located in Skyview Ranch, a family-friendly community full of amenities, this home is close to numerous day homes, daycares, preschools, and two new K-9 schools. Enjoy easy access to major routes like Metis Trail, Country Hills Blvd., and Stoney Trail, and just a 10–15 minute drive to the Airport, CrossIron Mills Mall, and Costco. Come see for yourself how beautiful this home is — and why Skyview Ranch is such a desirable place to live. This home has everything your family needs and more. Don’t miss your chance — book your private showing today!
Listing Brokerage: MaxWell Capital Realty










